Bathroom Design Ideas with Grey Cabinets and a Double Vanity
Refine by:
Budget
Sort by:Popular Today
1 - 20 of 10,232 photos
Item 1 of 3

Design ideas for a mid-sized contemporary 3/4 bathroom in Sydney with flat-panel cabinets, grey cabinets, a freestanding tub, a one-piece toilet, gray tile, porcelain tile, grey walls, porcelain floors, a vessel sink, engineered quartz benchtops, grey floor, white benchtops, a double vanity, a floating vanity, a corner shower and a hinged shower door.

Modern bathroom vanity, a luxurious freestanding bath, overhead shower and Bluetooth integration with high quality finishes, in a monochromatic colour palette

Design ideas for a contemporary master bathroom in Melbourne with grey cabinets, a freestanding tub, an open shower, grey walls, ceramic floors, engineered quartz benchtops, grey floor, an open shower and a double vanity.

Inspiration for a mid-sized country master bathroom in Phoenix with shaker cabinets, grey cabinets, a freestanding tub, a corner shower, a two-piece toilet, black and white tile, porcelain tile, grey walls, porcelain floors, an undermount sink, engineered quartz benchtops, multi-coloured floor, a hinged shower door, white benchtops, a niche, a double vanity, a built-in vanity and vaulted.

This is an example of a mid-sized country master bathroom in Phoenix with shaker cabinets, grey cabinets, a freestanding tub, a corner shower, white tile, porcelain tile, white walls, porcelain floors, a drop-in sink, engineered quartz benchtops, white floor, a hinged shower door, black benchtops, a double vanity, a built-in vanity and planked wall panelling.
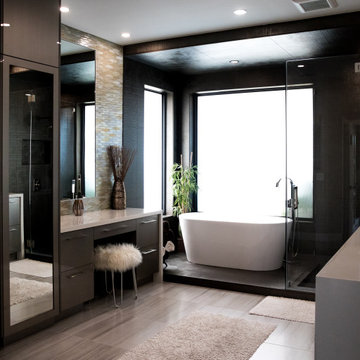
Inspiration for a contemporary master wet room bathroom in Miami with flat-panel cabinets, grey cabinets, a freestanding tub, multi-coloured tile, mosaic tile, an undermount sink, engineered quartz benchtops, brown floor, an open shower, grey benchtops and a double vanity.
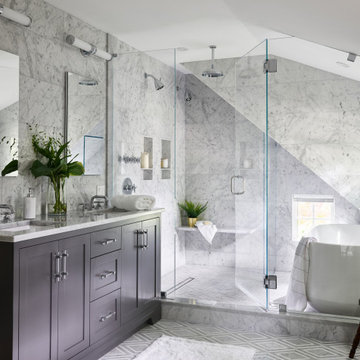
This is an example of a transitional wet room bathroom in Boston with marble, a niche, a shower seat, shaker cabinets, grey cabinets, a freestanding tub, gray tile, an undermount sink, grey floor, a hinged shower door, white benchtops, a double vanity and a built-in vanity.
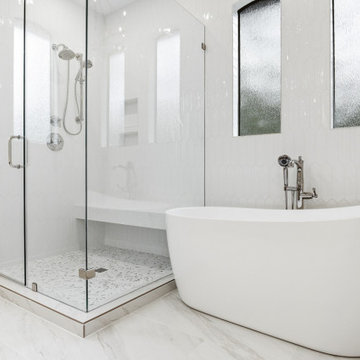
This timeless design features beautiful faux marble floors from Eleganza Tile and a soaking bathtub from Signature Hardware that was designed specifically for leaning back and taking those long relaxing soaks after a hard day. We took out what was previously dark and closed in the shower and instead opened up space with the clean look of a glass enclosure.
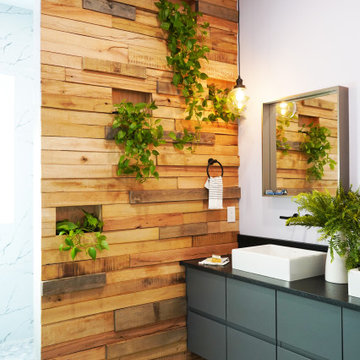
The detailed plans for this bathroom can be purchased here: https://www.changeyourbathroom.com/shop/sensational-spa-bathroom-plans/
Contemporary bathroom with mosaic marble on the floors, porcelain on the walls, no pulls on the vanity, mirrors with built in lighting, black counter top, complete rearranging of this floor plan.
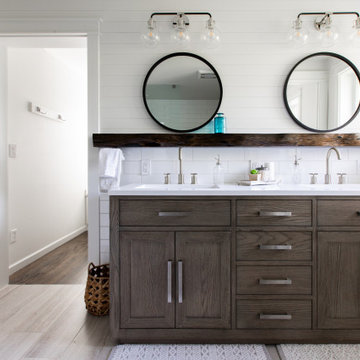
This is an example of a mid-sized transitional master bathroom in Other with shaker cabinets, grey cabinets, a freestanding tub, an open shower, a two-piece toilet, white tile, ceramic tile, grey walls, ceramic floors, an undermount sink, engineered quartz benchtops, brown floor, an open shower, white benchtops, an enclosed toilet, a double vanity, a freestanding vanity and planked wall panelling.
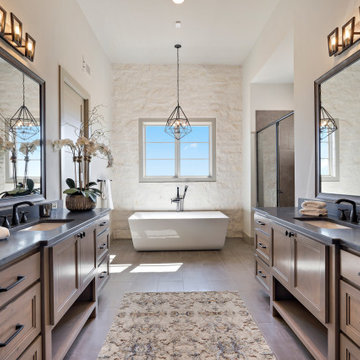
Luxurious master bath with free standing tub against a white stone wall, walk in shower, custom cabinetry with black faucets and granite.
Design ideas for a large country master bathroom in Austin with shaker cabinets, grey cabinets, a freestanding tub, a curbless shower, a two-piece toilet, grey walls, porcelain floors, an undermount sink, granite benchtops, grey floor, a hinged shower door, black benchtops, an enclosed toilet, a double vanity and a built-in vanity.
Design ideas for a large country master bathroom in Austin with shaker cabinets, grey cabinets, a freestanding tub, a curbless shower, a two-piece toilet, grey walls, porcelain floors, an undermount sink, granite benchtops, grey floor, a hinged shower door, black benchtops, an enclosed toilet, a double vanity and a built-in vanity.
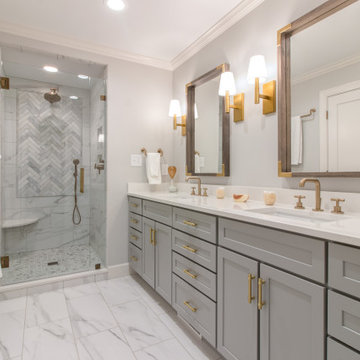
This is an example of a transitional 3/4 bathroom in Raleigh with shaker cabinets, grey cabinets, an alcove shower, white tile, grey walls, an undermount sink, white floor, a hinged shower door, white benchtops, a niche, a shower seat, a double vanity and a built-in vanity.

Design ideas for a contemporary master bathroom in Austin with flat-panel cabinets, grey cabinets, a freestanding tub, a corner shower, green tile, white walls, an undermount sink, white floor, an open shower, white benchtops, a double vanity and a built-in vanity.

Master ensuite renovation
Design ideas for a mid-sized contemporary master bathroom in Melbourne with flat-panel cabinets, grey cabinets, a freestanding tub, a corner shower, a one-piece toilet, gray tile, porcelain tile, grey walls, porcelain floors, an undermount sink, engineered quartz benchtops, grey floor, a hinged shower door, white benchtops, a niche, a double vanity and recessed.
Design ideas for a mid-sized contemporary master bathroom in Melbourne with flat-panel cabinets, grey cabinets, a freestanding tub, a corner shower, a one-piece toilet, gray tile, porcelain tile, grey walls, porcelain floors, an undermount sink, engineered quartz benchtops, grey floor, a hinged shower door, white benchtops, a niche, a double vanity and recessed.

New build dreams always require a clear design vision and this 3,650 sf home exemplifies that. Our clients desired a stylish, modern aesthetic with timeless elements to create balance throughout their home. With our clients intention in mind, we achieved an open concept floor plan complimented by an eye-catching open riser staircase. Custom designed features are showcased throughout, combined with glass and stone elements, subtle wood tones, and hand selected finishes.
The entire home was designed with purpose and styled with carefully curated furnishings and decor that ties these complimenting elements together to achieve the end goal. At Avid Interior Design, our goal is to always take a highly conscious, detailed approach with our clients. With that focus for our Altadore project, we were able to create the desirable balance between timeless and modern, to make one more dream come true.

Design ideas for a mid-sized scandinavian master bathroom in Phoenix with open cabinets, grey cabinets, an open shower, gray tile, stone slab, white walls, cement tiles, an integrated sink, concrete benchtops, grey floor, an open shower, grey benchtops, a shower seat, a double vanity, a floating vanity and coffered.

We took this awkward bathroom, with its tiny shower and toilet in the center of the floor, and created an oasis that is not just functional, but also luxurious and sophisticated. Below a custom mirror, the gray bathroom vanity features a white quartz waterfall edge countertop. The toilet has been relocated to the other side of the vanity and is now mounted to the wall. The heated floors are covered in a gray herringbone pattern that complements the custom gray built-in cabinets - perfect for storing towels, supplies and personal items. The walls have large scale tiles arranged in a diamond pattern, with an accent wall in a warm ash-color. And finally, to create a high-end experience, we installed a bubble jet freestanding tub which sits in front of the 10’ wide shower, featuring a wall niche with LED light.

Санузел на 1м этаже
Inspiration for a mid-sized contemporary 3/4 bathroom in Saint Petersburg with flat-panel cabinets, grey cabinets, an alcove shower, a wall-mount toilet, multi-coloured tile, porcelain tile, grey walls, porcelain floors, a drop-in sink, solid surface benchtops, grey floor, a hinged shower door, brown benchtops, a niche, a double vanity and a freestanding vanity.
Inspiration for a mid-sized contemporary 3/4 bathroom in Saint Petersburg with flat-panel cabinets, grey cabinets, an alcove shower, a wall-mount toilet, multi-coloured tile, porcelain tile, grey walls, porcelain floors, a drop-in sink, solid surface benchtops, grey floor, a hinged shower door, brown benchtops, a niche, a double vanity and a freestanding vanity.

mid-century modern master bathroom that features a tub and a shower with a built-in bench. It also features a unique chandelier and beautiful tile work on the floor and shower walls.
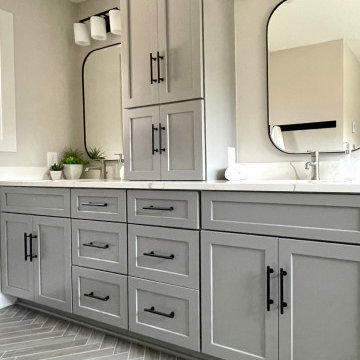
Primary Suite remodel with a spa-like, modern and organic vibe. Homeowners had a dated, dark, tired looking bathroom with a large, corner, built-in tub. They wanted a bright and airy, spa-like feel in the space with a unique look. We decided to bring in some texture with the wood-look herringbone floor tile and use a unique, trapazoid shower wall tile instead of the traditional subway tile. We chose a beautiful gray/green paint color for the cabinets to add some depth
Bathroom Design Ideas with Grey Cabinets and a Double Vanity
1