Bathroom Design Ideas with Solid Surface Benchtops and a Double Vanity
Refine by:
Budget
Sort by:Popular Today
1 - 20 of 3,638 photos
Item 1 of 3

Mid-sized contemporary master bathroom in Brisbane with recessed-panel cabinets, white cabinets, an open shower, a wall-mount toilet, white tile, marble, white walls, ceramic floors, an integrated sink, solid surface benchtops, grey floor, an open shower, white benchtops, a double vanity, a floating vanity and vaulted.

New bathroom with freestanding bath, large window and timber privacy screen
Design ideas for a large industrial master bathroom in Geelong with flat-panel cabinets, medium wood cabinets, a freestanding tub, green tile, mosaic tile, a vessel sink, solid surface benchtops, grey benchtops, a double vanity and a floating vanity.
Design ideas for a large industrial master bathroom in Geelong with flat-panel cabinets, medium wood cabinets, a freestanding tub, green tile, mosaic tile, a vessel sink, solid surface benchtops, grey benchtops, a double vanity and a floating vanity.

Inspiration for a mid-sized contemporary master bathroom in Sydney with dark wood cabinets, a corner tub, a corner shower, yellow tile, mosaic tile, yellow walls, porcelain floors, a vessel sink, solid surface benchtops, grey floor, a hinged shower door, beige benchtops, a niche, a double vanity, a floating vanity and flat-panel cabinets.

Reconfiguration of the original bathroom creates a private ensuite for the master bedroom.
Design ideas for a mid-sized modern bathroom in Sydney with flat-panel cabinets, light wood cabinets, an open shower, a one-piece toilet, white tile, ceramic tile, white walls, concrete floors, an integrated sink, solid surface benchtops, green floor, an open shower, white benchtops, a double vanity and a floating vanity.
Design ideas for a mid-sized modern bathroom in Sydney with flat-panel cabinets, light wood cabinets, an open shower, a one-piece toilet, white tile, ceramic tile, white walls, concrete floors, an integrated sink, solid surface benchtops, green floor, an open shower, white benchtops, a double vanity and a floating vanity.

A combination of oak and pastel blue created a calming oasis to lye in the tranquil bath and watch the world go by. New Velux solar skylight and louvre window were installed to add ventilation and light.

Main bedroom en suite
Design ideas for a large contemporary master bathroom in Melbourne with flat-panel cabinets, medium wood cabinets, an alcove tub, mosaic tile, marble floors, solid surface benchtops, white benchtops, a niche, a double vanity and a floating vanity.
Design ideas for a large contemporary master bathroom in Melbourne with flat-panel cabinets, medium wood cabinets, an alcove tub, mosaic tile, marble floors, solid surface benchtops, white benchtops, a niche, a double vanity and a floating vanity.

A stunning renovation of a house in Balgowlah Height
Photo of a large contemporary 3/4 wet room bathroom in Sydney with light wood cabinets, a drop-in tub, white tile, mosaic tile, cement tiles, solid surface benchtops, an open shower, white benchtops, an enclosed toilet, a double vanity and a floating vanity.
Photo of a large contemporary 3/4 wet room bathroom in Sydney with light wood cabinets, a drop-in tub, white tile, mosaic tile, cement tiles, solid surface benchtops, an open shower, white benchtops, an enclosed toilet, a double vanity and a floating vanity.
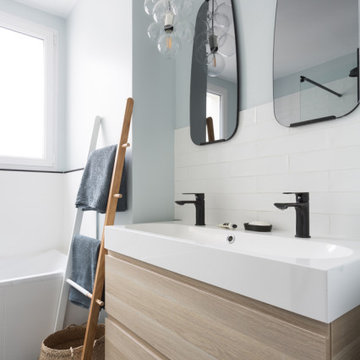
Les chambres de toute la famille ont été pensées pour être le plus ludiques possible. En quête de bien-être, les propriétaire souhaitaient créer un nid propice au repos et conserver une palette de matériaux naturels et des couleurs douces. Un défi relevé avec brio !

Large and modern master bathroom primary bathroom. Grey and white marble paired with warm wood flooring and door. Expansive curbless shower and freestanding tub sit on raised platform with LED light strip. Modern glass pendants and small black side table add depth to the white grey and wood bathroom. Large skylights act as modern coffered ceiling flooding the room with natural light.

Mid-sized contemporary master bathroom in Birmingham with light wood cabinets, a freestanding tub, white tile, stone tile, white walls, ceramic floors, an undermount sink, solid surface benchtops, black floor, a hinged shower door, white benchtops, a double vanity and a freestanding vanity.

Design ideas for a mid-sized midcentury master bathroom in Other with flat-panel cabinets, light wood cabinets, a drop-in tub, a shower/bathtub combo, blue tile, mosaic tile, grey walls, ceramic floors, solid surface benchtops, brown floor, an open shower, white benchtops and a double vanity.
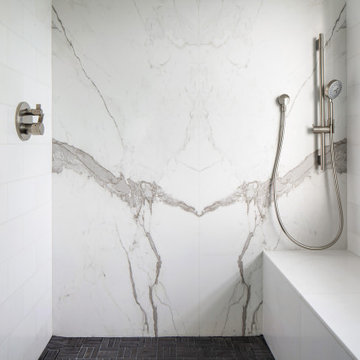
Creation of a new master bathroom, kids’ bathroom, toilet room and a WIC from a mid. size bathroom was a challenge but the results were amazing.
The master bathroom has a huge 5.5'x6' shower with his/hers shower heads.
The main wall of the shower is made from 2 book matched porcelain slabs, the rest of the walls are made from Thasos marble tile and the floors are slate stone.
The vanity is a double sink custom made with distress wood stain finish and its almost 10' long.
The vanity countertop and backsplash are made from the same porcelain slab that was used on the shower wall.
The two pocket doors on the opposite wall from the vanity hide the WIC and the water closet where a $6k toilet/bidet unit is warmed up and ready for her owner at any given moment.
Notice also the huge 100" mirror with built-in LED light, it is a great tool to make the relatively narrow bathroom to look twice its size.
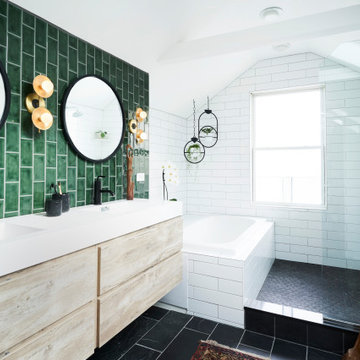
Inspiration for a mid-sized contemporary master bathroom in Chicago with flat-panel cabinets, light wood cabinets, a drop-in tub, green tile, ceramic tile, slate floors, an integrated sink, solid surface benchtops, an open shower, white benchtops, a double vanity, a floating vanity, exposed beam, vaulted and black floor.
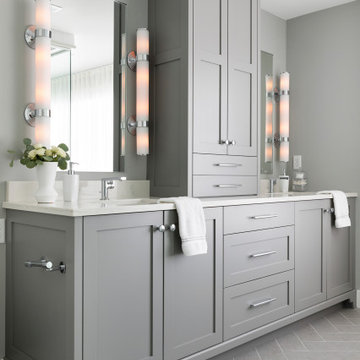
Inspiration for a large transitional master bathroom in Minneapolis with shaker cabinets, grey cabinets, a freestanding tub, an open shower, a one-piece toilet, grey walls, porcelain floors, an undermount sink, solid surface benchtops, grey floor, a hinged shower door, white benchtops, a shower seat, a double vanity and a built-in vanity.
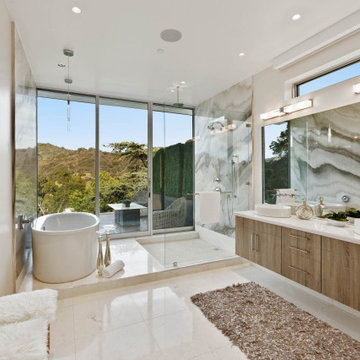
Canyon views are an integral feature of the interior of the space, with nature acting as one 'wall' of the space. Light filled master bathroom with a elegant tub and generous open shower lined with marble slabs. A floating wood vanity is capped with vessel sinks and wall mounted faucets.
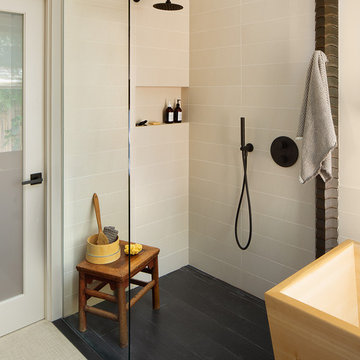
A traditional Japanese soaking tub made from Hinoki wood was selected as the focal point of the bathroom. It not only adds visual warmth to the space, but it infuses a cedar aroma into the air.

Санузел на 1м этаже
Inspiration for a mid-sized contemporary 3/4 bathroom in Saint Petersburg with flat-panel cabinets, grey cabinets, an alcove shower, a wall-mount toilet, multi-coloured tile, porcelain tile, grey walls, porcelain floors, a drop-in sink, solid surface benchtops, grey floor, a hinged shower door, brown benchtops, a niche, a double vanity and a freestanding vanity.
Inspiration for a mid-sized contemporary 3/4 bathroom in Saint Petersburg with flat-panel cabinets, grey cabinets, an alcove shower, a wall-mount toilet, multi-coloured tile, porcelain tile, grey walls, porcelain floors, a drop-in sink, solid surface benchtops, grey floor, a hinged shower door, brown benchtops, a niche, a double vanity and a freestanding vanity.

Inspiration for a large tropical kids wet room bathroom in Montreal with flat-panel cabinets, medium wood cabinets, a freestanding tub, a one-piece toilet, green tile, ceramic tile, green walls, porcelain floors, an integrated sink, solid surface benchtops, white floor, an open shower, white benchtops, a shower seat, a double vanity, a floating vanity and wallpaper.

Master Bathroom with Italian porcelain floor tiles and frameless glass shower enclosure. All chrome finishes wrap this bathroom featuring a floating 72" vanity and a custom led front/back lit vanity mirror. Custom built in closet storage for linen. Shower consists of handheld, faucet, and 10" rainhead; All Kohler products used. Walk-in Shower has tile on its ceiling making it a perfect steam shower.
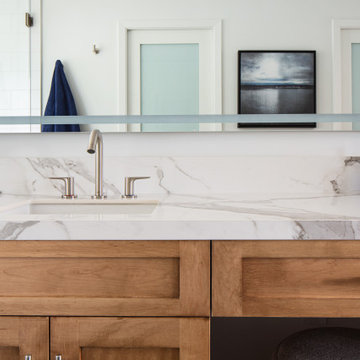
Creation of a new master bathroom, kids’ bathroom, toilet room and a WIC from a mid. size bathroom was a challenge but the results were amazing.
The master bathroom has a huge 5.5'x6' shower with his/hers shower heads.
The main wall of the shower is made from 2 book matched porcelain slabs, the rest of the walls are made from Thasos marble tile and the floors are slate stone.
The vanity is a double sink custom made with distress wood stain finish and its almost 10' long.
The vanity countertop and backsplash are made from the same porcelain slab that was used on the shower wall.
The two pocket doors on the opposite wall from the vanity hide the WIC and the water closet where a $6k toilet/bidet unit is warmed up and ready for her owner at any given moment.
Notice also the huge 100" mirror with built-in LED light, it is a great tool to make the relatively narrow bathroom to look twice its size.
Bathroom Design Ideas with Solid Surface Benchtops and a Double Vanity
1