Bathroom Design Ideas with Travertine and a Double Vanity
Refine by:
Budget
Sort by:Popular Today
1 - 20 of 287 photos
Item 1 of 3
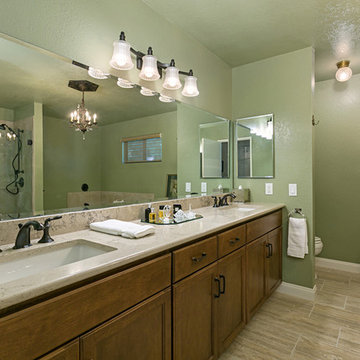
This bathroom had such a dark and dated look to it. The client wanted all modern looks, granite and tile to the bathroom. The footprint did not change but the remodel is day and night. Photos by Preview First.

Large contemporary master bathroom in Atlanta with flat-panel cabinets, light wood cabinets, a freestanding tub, a wall-mount toilet, black tile, travertine, white walls, marble floors, a vessel sink, marble benchtops, grey floor, a hinged shower door, white benchtops, a shower seat, a double vanity and a floating vanity.
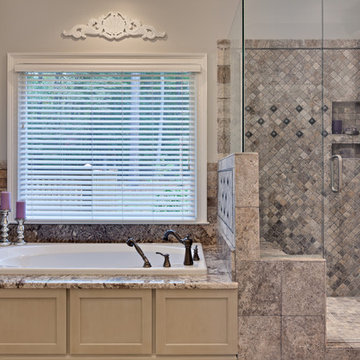
Tradition Master Bath
Sacha Griffin
Inspiration for a large traditional master bathroom in Atlanta with beige cabinets, a drop-in tub, a double shower, multi-coloured tile, travertine, granite benchtops, a hinged shower door, porcelain floors, recessed-panel cabinets, a two-piece toilet, beige walls, an undermount sink, beige floor, beige benchtops, a shower seat, a double vanity and a built-in vanity.
Inspiration for a large traditional master bathroom in Atlanta with beige cabinets, a drop-in tub, a double shower, multi-coloured tile, travertine, granite benchtops, a hinged shower door, porcelain floors, recessed-panel cabinets, a two-piece toilet, beige walls, an undermount sink, beige floor, beige benchtops, a shower seat, a double vanity and a built-in vanity.

View from soaking tub
This is an example of an expansive transitional master wet room bathroom in Other with flat-panel cabinets, light wood cabinets, a drop-in tub, an urinal, beige tile, travertine, white walls, ceramic floors, an undermount sink, quartzite benchtops, beige floor, a hinged shower door, grey benchtops, a shower seat, a double vanity, a floating vanity and vaulted.
This is an example of an expansive transitional master wet room bathroom in Other with flat-panel cabinets, light wood cabinets, a drop-in tub, an urinal, beige tile, travertine, white walls, ceramic floors, an undermount sink, quartzite benchtops, beige floor, a hinged shower door, grey benchtops, a shower seat, a double vanity, a floating vanity and vaulted.
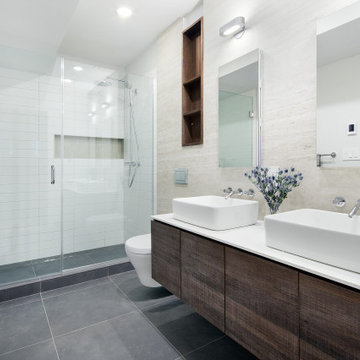
Winner of a NYC Landmarks Conservancy Award for historic preservation, the George B. and Susan Elkins house, dating to approximately 1852, was painstakingly restored, enlarged and modernized in 2019. This building, the oldest remaining house in Crown Heights, Brooklyn, has been recognized by the NYC Landmarks Commission as an Individual Landmark and is on the National Register of Historic Places.
The house was essentially a ruin prior to the renovation. Interiors had been gutted, there were gaping holes in the roof and the exterior was badly damaged and covered with layers of non-historic siding.
The exterior was completely restored to historically-accurate condition and the extensions at the sides were designed to be distinctly modern but deferential to the historic facade. The new interiors are thoroughly modern and many of the finishes utilize materials reclaimed during demolition.
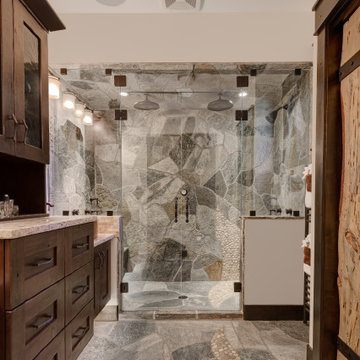
Master Bathroom Renovation. Care was taken to help this bathroom connect into the overall rustic feel of the chalet as well as bring in the unique features that create harmony with the natural mountain location. The existing ensuite lacked functionality, size, and luxury.
Manipulating and reassigning space allowed us to change the shape and enhance the amenities of this bathroom, while the entrance through the master closet provides separation and functionality.
The new layout gives the spa steam shower a feature location, closes off the toilet for privacy, and makes the stunning double vanity perfect for couples.

Contemporary Master Bath with focal point travertine
This is an example of a large contemporary master wet room bathroom in Houston with flat-panel cabinets, medium wood cabinets, a freestanding tub, a one-piece toilet, black tile, travertine, white walls, travertine floors, an undermount sink, limestone benchtops, black floor, a hinged shower door, grey benchtops, an enclosed toilet, a double vanity, a built-in vanity and vaulted.
This is an example of a large contemporary master wet room bathroom in Houston with flat-panel cabinets, medium wood cabinets, a freestanding tub, a one-piece toilet, black tile, travertine, white walls, travertine floors, an undermount sink, limestone benchtops, black floor, a hinged shower door, grey benchtops, an enclosed toilet, a double vanity, a built-in vanity and vaulted.

We paid abundant attention to detail from design to completion of this beautiful contrasting bathroom.
This is an example of a mid-sized contemporary master bathroom in Chicago with recessed-panel cabinets, white cabinets, a hot tub, a double shower, a two-piece toilet, white tile, travertine, black walls, vinyl floors, an undermount sink, marble benchtops, grey floor, a hinged shower door, white benchtops, a niche, a double vanity and a built-in vanity.
This is an example of a mid-sized contemporary master bathroom in Chicago with recessed-panel cabinets, white cabinets, a hot tub, a double shower, a two-piece toilet, white tile, travertine, black walls, vinyl floors, an undermount sink, marble benchtops, grey floor, a hinged shower door, white benchtops, a niche, a double vanity and a built-in vanity.
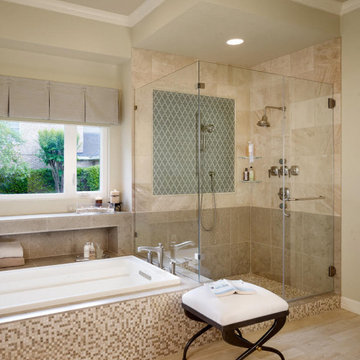
A bathroom retreat that evoked the modern transitional style bathroom that the homeowners experienced while traveling. A transformation from the builder style master baths of the 90's.
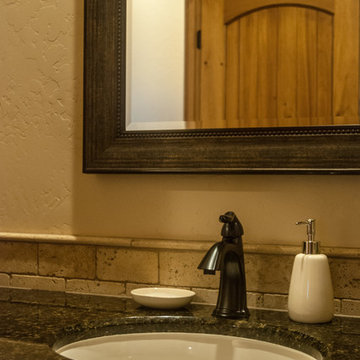
Granite and travertine tile with oil rubbed bronze fixtures. Built by Keystone Custom Builders, Inc. Photo by Alyssa Falk
Inspiration for a mid-sized bathroom in Denver with shaker cabinets, light wood cabinets, a drop-in tub, an open shower, a two-piece toilet, multi-coloured tile, beige walls, porcelain floors, an undermount sink, granite benchtops, beige floor, multi-coloured benchtops, an enclosed toilet, a double vanity, a built-in vanity and travertine.
Inspiration for a mid-sized bathroom in Denver with shaker cabinets, light wood cabinets, a drop-in tub, an open shower, a two-piece toilet, multi-coloured tile, beige walls, porcelain floors, an undermount sink, granite benchtops, beige floor, multi-coloured benchtops, an enclosed toilet, a double vanity, a built-in vanity and travertine.
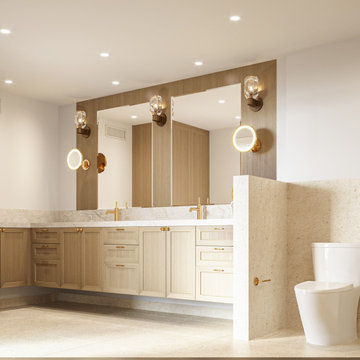
The primary bathroom for this home project is tiled with beige honed limestone on the floor and within the shower. These warm tones evoke the palette and texture of a sand dune and are complimented by the rift white oak bathroom cabinetry, polished quartzite stone countertop, and backsplash. Hand-polished brass wall sconces with a lead crystal shade create soft lighting within the room.
This view showcases the beige honed limestone that extends into a custom-built shower, to create an immersive warm environment. Satin gold hardware gleams to create vibrant highlights throughout the bathroom.
A screen of beige honed limestone was added to the side of the bathroom cabinets, adding privacy and extra room for the placement of satin gold hand towel hardware.
This view of the primary bathroom features a beige honed limestone finish that extends from the floor into the custom-built shower. These warm tones are complimented by the wood finish of the rift white oak bathroom cabinets which feature a polished quartzite stone countertop and backsplash.
A turn in the vanity creates extra cabinet and counter space for storage.
The variations presented for this home project demonstrate the myriad of ways in which natural materials such as wood and stone can be utilized within the home to create luxurious and practical surroundings. Bringing in the fresh, serene qualities of the surrounding oceanscape to create space that enhances day-to-day living.
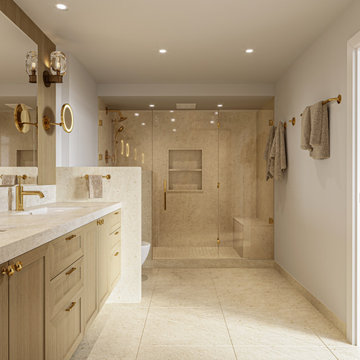
The primary bathroom for this home project is tiled with beige honed limestone on the floor and within the shower. These warm tones evoke the palette and texture of a sand dune and are complimented by the rift white oak bathroom cabinetry, polished quartzite stone countertop, and backsplash. Hand-polished brass wall sconces with a lead crystal shade create soft lighting within the room.
This view showcases the beige honed limestone that extends into a custom-built shower, to create an immersive warm environment. Satin gold hardware gleams to create vibrant highlights throughout the bathroom.
A screen of beige honed limestone was added to the side of the bathroom cabinets, adding privacy and extra room for the placement of satin gold hand towel hardware.
This view of the primary bathroom features a beige honed limestone finish that extends from the floor into the custom-built shower. These warm tones are complimented by the wood finish of the rift white oak bathroom cabinets which feature a polished quartzite stone countertop and backsplash.
A turn in the vanity creates extra cabinet and counter space for storage.
The variations presented for this home project demonstrate the myriad of ways in which natural materials such as wood and stone can be utilized within the home to create luxurious and practical surroundings. Bringing in the fresh, serene qualities of the surrounding oceanscape to create space that enhances day-to-day living.

Wall-to-wall windows in the master bathroom create a serene backdrop for an intimate place to reset and recharge.
Photo credit: Kevin Scott.
Custom windows, doors, and hardware designed and furnished by Thermally Broken Steel USA.
Other sources:
Sink fittings: Watermark.
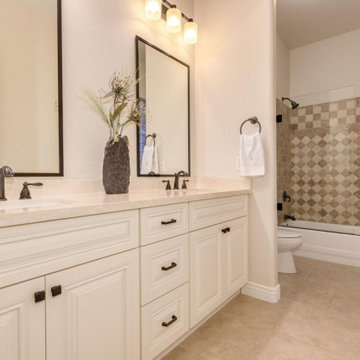
Photo of a transitional kids bathroom in Phoenix with raised-panel cabinets, beige cabinets, an alcove tub, a shower/bathtub combo, beige tile, travertine, porcelain floors, an undermount sink, marble benchtops, beige floor, a hinged shower door, beige benchtops, a double vanity and a built-in vanity.

This is an example of a large country master bathroom in Salt Lake City with flat-panel cabinets, a double vanity, a floating vanity, beige tile, beige walls, an integrated sink, beige floor, a hinged shower door, an enclosed toilet, a freestanding tub, a corner shower, travertine, travertine floors, solid surface benchtops, beige benchtops and wood.
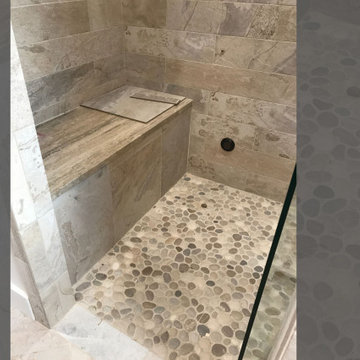
All bathrooms were renovated, as well as new master suite bathroom addition. Details included high-end stone with natural tones and river rock floor.
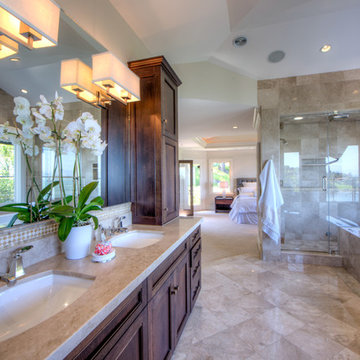
This is an example of a large traditional bathroom in San Francisco with shaker cabinets, brown cabinets, a drop-in tub, a double shower, a one-piece toilet, beige tile, travertine, beige walls, travertine floors, an undermount sink, beige floor, an open shower, a shower seat, a double vanity, a built-in vanity, wood and wood walls.
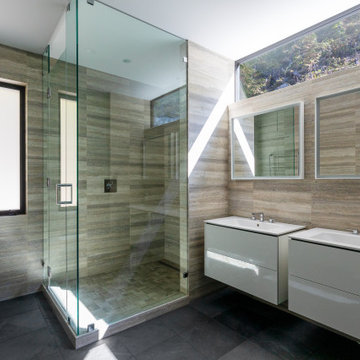
Design ideas for a mid-sized contemporary master bathroom in Vancouver with flat-panel cabinets, white cabinets, a corner shower, beige tile, travertine, slate floors, an integrated sink, black floor, a hinged shower door, white benchtops, a double vanity and a floating vanity.
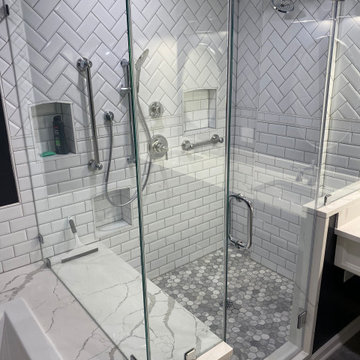
We paid abundant attention to detail from design to completion of this beautiful contrasting bathroom.
Photo of a mid-sized contemporary master bathroom in Chicago with recessed-panel cabinets, white cabinets, a hot tub, a double shower, a two-piece toilet, white tile, travertine, black walls, vinyl floors, an undermount sink, marble benchtops, grey floor, a hinged shower door, white benchtops, a niche, a double vanity and a built-in vanity.
Photo of a mid-sized contemporary master bathroom in Chicago with recessed-panel cabinets, white cabinets, a hot tub, a double shower, a two-piece toilet, white tile, travertine, black walls, vinyl floors, an undermount sink, marble benchtops, grey floor, a hinged shower door, white benchtops, a niche, a double vanity and a built-in vanity.
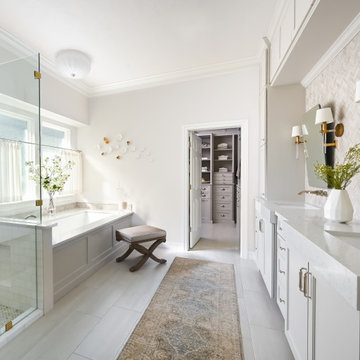
Fully renovated primary bathroom in Katy, Texas. The color scheme is neutral with a lot of interesting application and stunning textures. The result is a timeless bathroom that you can enjoy for years to come.
Bathroom Design Ideas with Travertine and a Double Vanity
1