Window In Shower Bathroom Design Ideas with a Double Vanity
Refine by:
Budget
Sort by:Popular Today
1 - 20 of 188 photos
Item 1 of 3

This is an example of a large contemporary master bathroom in Sydney with flat-panel cabinets, grey cabinets, a freestanding tub, an open shower, a two-piece toilet, white tile, a vessel sink, an open shower, white benchtops, a niche, a double vanity and a floating vanity.

Wet Room, Modern Wet Room, Small Wet Room Renovation, First Floor Wet Room, Second Story Wet Room Bathroom, Open Shower With Bath In Open Area, Real Timber Vanity, West Leederville Bathrooms

Design ideas for a mid-sized contemporary 3/4 bathroom in Sydney with flat-panel cabinets, grey cabinets, a freestanding tub, a one-piece toilet, gray tile, porcelain tile, grey walls, porcelain floors, a vessel sink, engineered quartz benchtops, grey floor, white benchtops, a double vanity, a floating vanity, a corner shower and a hinged shower door.

Master Bedroom remodel including demo of existing bathroom to create a two - person bathroom.
Design ideas for a large modern master bathroom in Austin with flat-panel cabinets, dark wood cabinets, an open shower, green tile, ceramic tile, white walls, ceramic floors, engineered quartz benchtops, white floor, an open shower, white benchtops, a double vanity and a floating vanity.
Design ideas for a large modern master bathroom in Austin with flat-panel cabinets, dark wood cabinets, an open shower, green tile, ceramic tile, white walls, ceramic floors, engineered quartz benchtops, white floor, an open shower, white benchtops, a double vanity and a floating vanity.
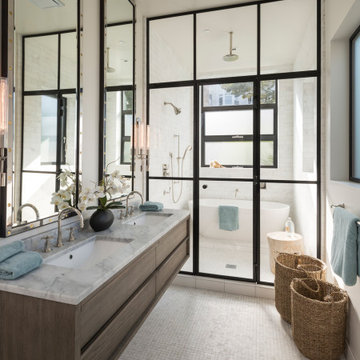
Inspiration for a large contemporary master wet room bathroom in Los Angeles with flat-panel cabinets, dark wood cabinets, a freestanding tub, white tile, white walls, mosaic tile floors, an undermount sink, white floor, a hinged shower door, grey benchtops, a double vanity, a floating vanity, marble benchtops and vaulted.
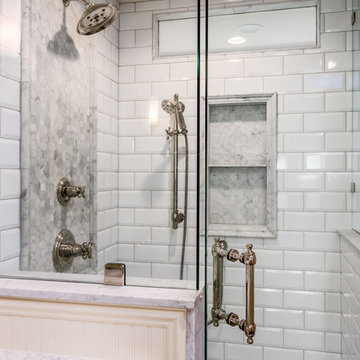
This countryside farmhouse was remodeled and added on to by removing an interior wall separating the kitchen from the dining/living room, putting an addition at the porch to extend the kitchen by 10', installing an IKEA kitchen cabinets and custom built island using IKEA boxes, custom IKEA fronts, panels, trim, copper and wood trim exhaust wood, wolf appliances, apron front sink, and quartz countertop. The bathroom was redesigned with relocation of the walk-in shower, and installing a pottery barn vanity. the main space of the house was completed with luxury vinyl plank flooring throughout. A beautiful transformation with gorgeous views of the Willamette Valley.
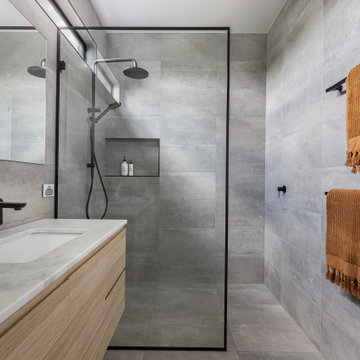
This is an example of a contemporary kids bathroom in Melbourne with light wood cabinets, gray tile, an undermount sink, grey floor, an open shower, a double vanity and a floating vanity.

Country bathroom in Sydney with medium wood cabinets, a freestanding tub, an alcove shower, beige tile, stone tile, beige walls, limestone floors, marble benchtops, beige floor, an open shower, multi-coloured benchtops, a double vanity, a floating vanity, an integrated sink and recessed-panel cabinets.
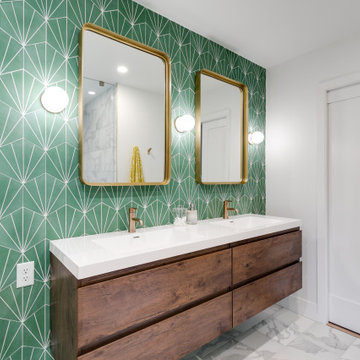
Mid-sized midcentury master bathroom in Richmond with flat-panel cabinets, medium wood cabinets, a curbless shower, a one-piece toilet, green tile, ceramic tile, white walls, marble floors, an integrated sink, solid surface benchtops, white floor, an open shower, white benchtops, a double vanity and a floating vanity.
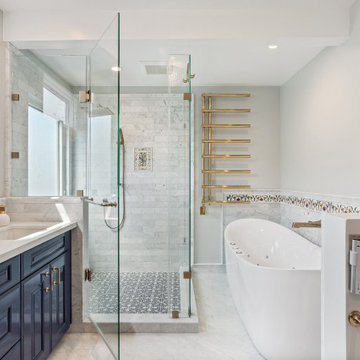
This is an example of a large transitional master bathroom in San Francisco with raised-panel cabinets, blue cabinets, a freestanding tub, a corner shower, a bidet, gray tile, marble, grey walls, marble floors, an undermount sink, engineered quartz benchtops, grey floor, a hinged shower door, white benchtops, a double vanity and a built-in vanity.
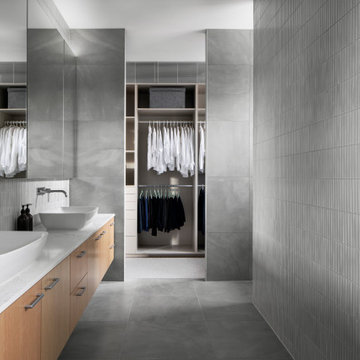
Photo of a large modern master bathroom in Melbourne with flat-panel cabinets, light wood cabinets, an alcove shower, gray tile, matchstick tile, grey walls, porcelain floors, engineered quartz benchtops, grey floor, an open shower, white benchtops, a double vanity and a floating vanity.
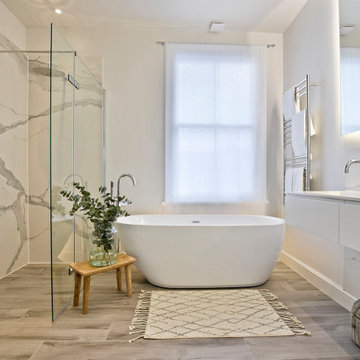
There's a luxurious, coastal feel to this heavenly master en-suite. A soft colour palette and natural tile patterns contribute to this but we cannot overlook the perfection in the styling and placement of a simple woven basket and rug. The palette continues into the family bathroom with a hint of pink added in the concrete floor tiles. This bathroom has been carefully considered so that it feels fun whilst the girls remain small but will grow with them in time into a space of sophistication.
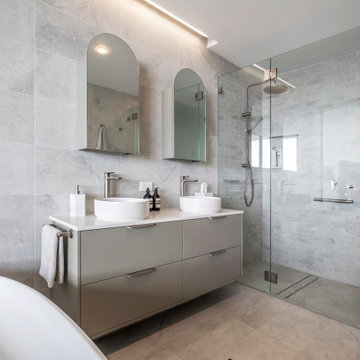
Mid-sized contemporary 3/4 bathroom in Sydney with flat-panel cabinets, grey cabinets, a freestanding tub, a corner shower, a one-piece toilet, gray tile, porcelain tile, grey walls, porcelain floors, a vessel sink, engineered quartz benchtops, grey floor, a hinged shower door, white benchtops, a double vanity and a floating vanity.
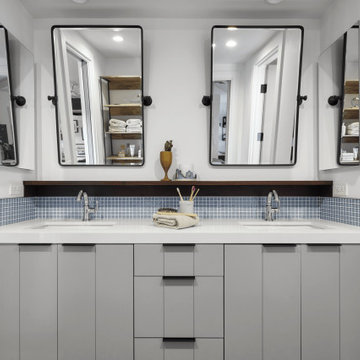
Inspiration for a large beach style master bathroom in Orange County with flat-panel cabinets, grey cabinets, an alcove tub, a shower/bathtub combo, a one-piece toilet, white tile, porcelain tile, white walls, medium hardwood floors, an undermount sink, marble benchtops, brown floor, a hinged shower door, white benchtops, a double vanity, a built-in vanity and vaulted.

Photo of a large modern master wet room bathroom in Miami with a freestanding tub, black tile, an open shower, a double vanity, a freestanding vanity, flat-panel cabinets, medium wood cabinets, a one-piece toilet, porcelain tile, black walls, porcelain floors, a drop-in sink, quartzite benchtops, grey floor, black benchtops and vaulted.
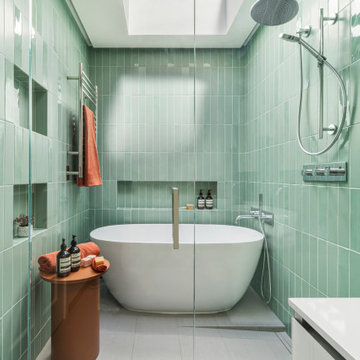
Full remodel of children's bathroom. Redesigned layout, opened up to let in light, added wet room, freestanding tub. Wall mounted vanity. Shower and tub niches.
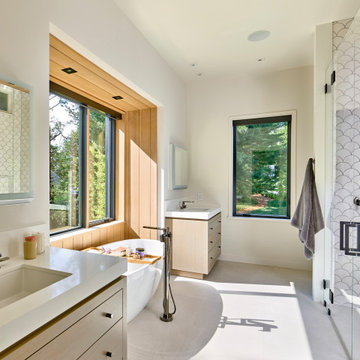
A modern primary bathroom featuring a freestanding tub and a glass shower enclosure. In addition to the two exterior windows, a high, frosted-glass window in the shower lets in light.
Photography (c) Jeffrey Totaro, 2021
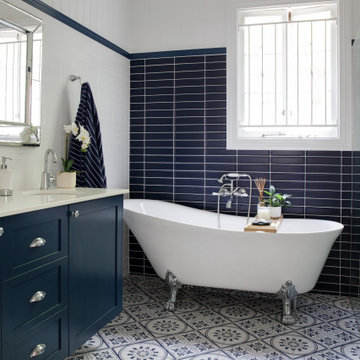
This clawfoot bathtub with telephone style handshower is the focal point of this renovated traditional bathroom.
Photo of a mid-sized traditional master bathroom in Brisbane with shaker cabinets, blue cabinets, a claw-foot tub, blue tile, ceramic tile, white walls, ceramic floors, an undermount sink, engineered quartz benchtops, blue floor, white benchtops, a double vanity, a floating vanity and planked wall panelling.
Photo of a mid-sized traditional master bathroom in Brisbane with shaker cabinets, blue cabinets, a claw-foot tub, blue tile, ceramic tile, white walls, ceramic floors, an undermount sink, engineered quartz benchtops, blue floor, white benchtops, a double vanity, a floating vanity and planked wall panelling.
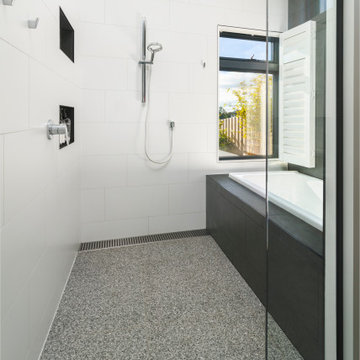
'wet' bathroom - shower & bath
Japanese bath
Inspiration for a contemporary bathroom in Other with medium wood cabinets, an open shower, green tile, matchstick tile, white walls, ceramic floors, engineered quartz benchtops, multi-coloured floor, a hinged shower door, white benchtops, a double vanity and a floating vanity.
Inspiration for a contemporary bathroom in Other with medium wood cabinets, an open shower, green tile, matchstick tile, white walls, ceramic floors, engineered quartz benchtops, multi-coloured floor, a hinged shower door, white benchtops, a double vanity and a floating vanity.

Wet Room, Modern Wet Room, Small Wet Room Renovation, First Floor Wet Room, Second Story Wet Room Bathroom, Open Shower With Bath In Open Area, Real Timber Vanity, West Leederville Bathrooms
Window In Shower Bathroom Design Ideas with a Double Vanity
1