Bathroom Design Ideas with a Drop-in Sink and a Freestanding Vanity
Refine by:
Budget
Sort by:Popular Today
1 - 20 of 3,159 photos
Item 1 of 3

Small traditional master bathroom in DC Metro with recessed-panel cabinets, grey cabinets, an alcove tub, a one-piece toilet, white tile, white walls, ceramic floors, a drop-in sink, granite benchtops, multi-coloured floor, white benchtops, a niche, a single vanity and a freestanding vanity.

Guest Bathroom on Main Floor is authentic to the whimsical historical home. A freestanding tub with a retrofitted vanity custom designed from an antique dresser exudes character. The rich marble mosaic floor and countertop with shaped backsplash, brass fixtures and the lovely wallpaper design add to the beauty. the original shower was eliminated. A vintage chandelier and elegant sconces enhance the formality.

Who says the kid's bath can't be fun? We paired a beautiful navy vanity with rich fixtures and a fun porcelain hexagon tile to keep it classic with a twist.

Дизайн проект: Семен Чечулин
Стиль: Наталья Орешкова
Photo of a small industrial 3/4 bathroom in Saint Petersburg with flat-panel cabinets, medium wood cabinets, an alcove shower, beige tile, porcelain tile, beige walls, porcelain floors, a drop-in sink, wood benchtops, beige floor, a hinged shower door, brown benchtops, a single vanity and a freestanding vanity.
Photo of a small industrial 3/4 bathroom in Saint Petersburg with flat-panel cabinets, medium wood cabinets, an alcove shower, beige tile, porcelain tile, beige walls, porcelain floors, a drop-in sink, wood benchtops, beige floor, a hinged shower door, brown benchtops, a single vanity and a freestanding vanity.

We've created a nice walk-in tile shower with new accent floor tile.
Design ideas for a small bathroom in Phoenix with flat-panel cabinets, dark wood cabinets, an open shower, a two-piece toilet, white tile, ceramic tile, white walls, ceramic floors, a drop-in sink, granite benchtops, an open shower, white benchtops, a single vanity and a freestanding vanity.
Design ideas for a small bathroom in Phoenix with flat-panel cabinets, dark wood cabinets, an open shower, a two-piece toilet, white tile, ceramic tile, white walls, ceramic floors, a drop-in sink, granite benchtops, an open shower, white benchtops, a single vanity and a freestanding vanity.

Bold color in a turn-of-the-century home with an odd layout, and beautiful natural light. A two-tone shower room with Kohler fixtures, and a custom walnut vanity shine against traditional hexagon floor pattern. Photography: @erinkonrathphotography Styling: Natalie Marotta Style

Design ideas for a small modern master bathroom in Other with shaker cabinets, white cabinets, a curbless shower, a two-piece toilet, multi-coloured tile, marble, grey walls, mosaic tile floors, a drop-in sink, engineered quartz benchtops, multi-coloured floor, a sliding shower screen, white benchtops, a shower seat, a single vanity, a freestanding vanity and panelled walls.

Черные графичные элементы, фактура бетона и любовь к растениям — все это собралось в интерьере. Несмотря на брутальную заявку, пространство как и предполагалось, получилось мягким и домашним, благодаря тому, что акценты мы расставили умеренно. В нем уютно хозяевам и их домашним питомцам.

Photo of a large master bathroom in DC Metro with distressed cabinets, a freestanding tub, a corner shower, a two-piece toilet, white walls, ceramic floors, a drop-in sink, wood benchtops, grey floor, a hinged shower door, brown benchtops, an enclosed toilet, a double vanity and a freestanding vanity.

Modern Mid-Century style primary bathroom remodeling in Alexandria, VA with walnut flat door vanity, light gray painted wall, gold fixtures, black accessories, subway wall tiles and star patterned porcelain floor tiles.

Owner's Bathroom with custom white brick veneer focal wall behind freestanding tub with curb-less shower entry behind
This is an example of a country master bathroom in Philadelphia with raised-panel cabinets, a freestanding tub, a curbless shower, a two-piece toilet, white tile, ceramic tile, beige walls, wood-look tile, a drop-in sink, engineered quartz benchtops, grey floor, an open shower, white benchtops, an enclosed toilet, a double vanity, a freestanding vanity and brick walls.
This is an example of a country master bathroom in Philadelphia with raised-panel cabinets, a freestanding tub, a curbless shower, a two-piece toilet, white tile, ceramic tile, beige walls, wood-look tile, a drop-in sink, engineered quartz benchtops, grey floor, an open shower, white benchtops, an enclosed toilet, a double vanity, a freestanding vanity and brick walls.

Bright white modern farmhouse bathroom
Inspiration for a mid-sized country master bathroom in Other with flat-panel cabinets, beige cabinets, a freestanding tub, an alcove shower, white tile, stone tile, grey walls, a drop-in sink, marble benchtops, white floor, a hinged shower door, white benchtops, a niche, a double vanity and a freestanding vanity.
Inspiration for a mid-sized country master bathroom in Other with flat-panel cabinets, beige cabinets, a freestanding tub, an alcove shower, white tile, stone tile, grey walls, a drop-in sink, marble benchtops, white floor, a hinged shower door, white benchtops, a niche, a double vanity and a freestanding vanity.

Photo of a mid-sized midcentury master bathroom in San Francisco with brown cabinets, a corner shower, white tile, ceramic tile, porcelain floors, a drop-in sink, marble benchtops, black floor, a hinged shower door, a double vanity, a freestanding vanity and vaulted.

Small traditional 3/4 bathroom in Grenoble with recessed-panel cabinets, white cabinets, a corner shower, a two-piece toilet, white tile, white walls, ceramic floors, a drop-in sink, wood benchtops, black floor, a sliding shower screen, brown benchtops, a single vanity and a freestanding vanity.

Simple clean design...in this master bathroom renovation things were kept in the same place but in a very different interpretation. The shower is where the exiting one was, but the walls surrounding it were taken out, a curbless floor was installed with a sleek tile-over linear drain that really goes away. A free-standing bathtub is in the same location that the original drop in whirlpool tub lived prior to the renovation. The result is a clean, contemporary design with some interesting "bling" effects like the bubble chandelier and the mirror rounds mosaic tile located in the back of the niche.
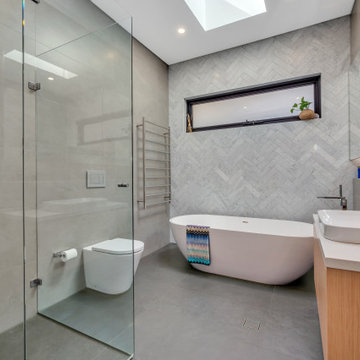
Photo of a contemporary master bathroom in Sydney with a freestanding tub, a corner shower, a drop-in sink, engineered quartz benchtops, an open shower, white benchtops, a single vanity and a freestanding vanity.
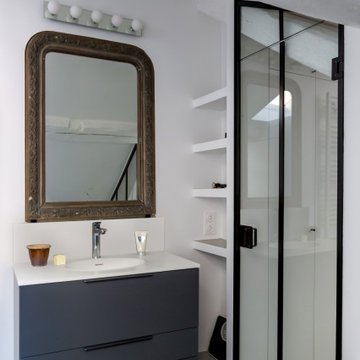
Design ideas for a small industrial master bathroom in Paris with grey cabinets, white tile, ceramic tile, white walls, concrete floors, solid surface benchtops, grey floor, white benchtops, a niche, a single vanity, a freestanding vanity, flat-panel cabinets and a drop-in sink.
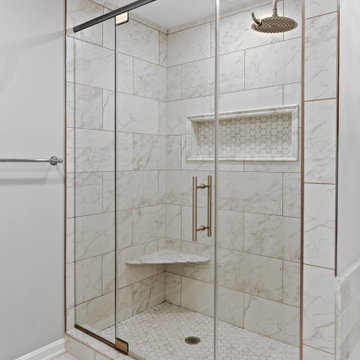
This is an example of a mid-sized traditional master bathroom in DC Metro with a freestanding vanity, recessed-panel cabinets, light wood cabinets, a freestanding tub, a corner shower, a one-piece toilet, white tile, marble, grey walls, ceramic floors, a drop-in sink, marble benchtops, white floor, a hinged shower door, white benchtops, a shower seat and a double vanity.
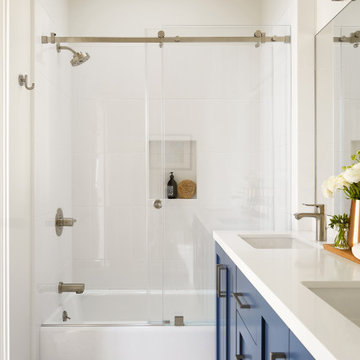
Design ideas for a mid-sized transitional kids bathroom in San Francisco with shaker cabinets, blue cabinets, a drop-in tub, a shower/bathtub combo, a one-piece toilet, white tile, ceramic tile, white walls, cement tiles, a drop-in sink, engineered quartz benchtops, black floor, a hinged shower door, white benchtops, a niche, a double vanity, a freestanding vanity and vaulted.
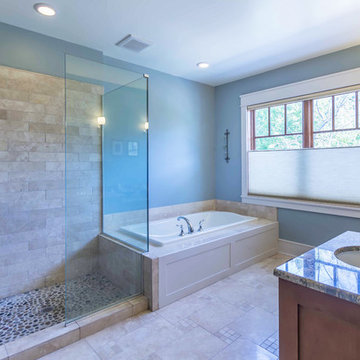
New Craftsman style home, approx 3200sf on 60' wide lot. Views from the street, highlighting front porch, large overhangs, Craftsman detailing. Photos by Robert McKendrick Photography.
Bathroom Design Ideas with a Drop-in Sink and a Freestanding Vanity
1