Bathroom Design Ideas with a Drop-in Sink and Glass Benchtops
Refine by:
Budget
Sort by:Popular Today
1 - 20 of 411 photos
Item 1 of 3
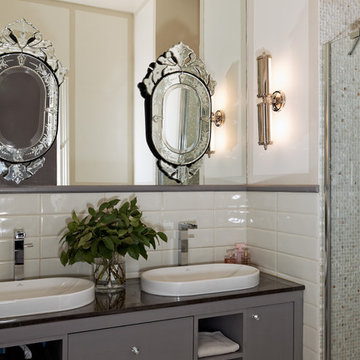
Photo of a transitional bathroom in Paris with a drop-in sink, grey cabinets, white walls and glass benchtops.
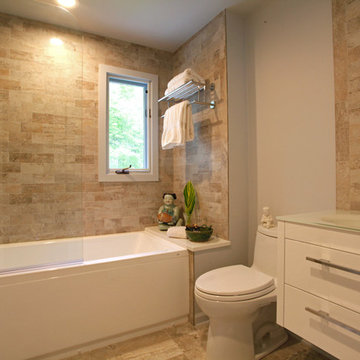
A contemporary bathroom with a movable glass door to save space.
Design ideas for a mid-sized contemporary master bathroom in New York with flat-panel cabinets, white cabinets, a shower/bathtub combo, a one-piece toilet, beige tile, stone tile, beige walls, limestone floors, a drop-in sink, glass benchtops, an alcove tub, beige floor and an open shower.
Design ideas for a mid-sized contemporary master bathroom in New York with flat-panel cabinets, white cabinets, a shower/bathtub combo, a one-piece toilet, beige tile, stone tile, beige walls, limestone floors, a drop-in sink, glass benchtops, an alcove tub, beige floor and an open shower.
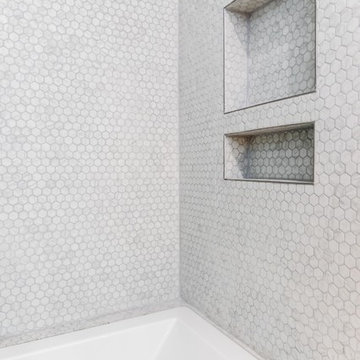
Design ideas for a small modern master bathroom in Dallas with flat-panel cabinets, white cabinets, a drop-in tub, a shower/bathtub combo, a one-piece toilet, gray tile, mosaic tile, white walls, vinyl floors, a drop-in sink, glass benchtops, brown floor, a hinged shower door and white benchtops.
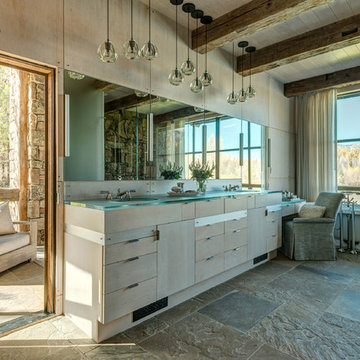
Photo Credit: JLF Architecture
Photo of a large country master bathroom in Jackson with a freestanding tub, multi-coloured tile, stone tile, a drop-in sink, glass benchtops, flat-panel cabinets, beige cabinets, beige walls and ceramic floors.
Photo of a large country master bathroom in Jackson with a freestanding tub, multi-coloured tile, stone tile, a drop-in sink, glass benchtops, flat-panel cabinets, beige cabinets, beige walls and ceramic floors.
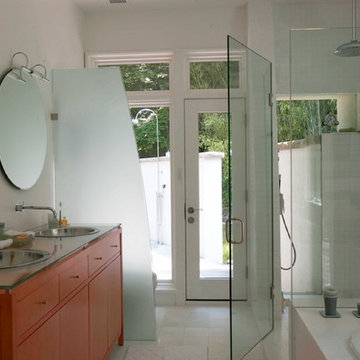
Bathroom features a glass shower stall, and door to outside shower.
Mid-sized contemporary master bathroom in DC Metro with flat-panel cabinets, red cabinets, a corner shower, white walls, porcelain floors, a drop-in sink, glass benchtops, white floor and a hinged shower door.
Mid-sized contemporary master bathroom in DC Metro with flat-panel cabinets, red cabinets, a corner shower, white walls, porcelain floors, a drop-in sink, glass benchtops, white floor and a hinged shower door.
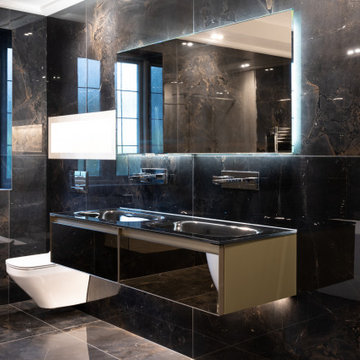
Family Bathroom vanity unit and toilet
Photo of a modern kids bathroom in Other with flat-panel cabinets, a wall-mount toilet, brown tile, porcelain tile, brown walls, porcelain floors, a drop-in sink, glass benchtops, brown floor, black benchtops, a double vanity and a floating vanity.
Photo of a modern kids bathroom in Other with flat-panel cabinets, a wall-mount toilet, brown tile, porcelain tile, brown walls, porcelain floors, a drop-in sink, glass benchtops, brown floor, black benchtops, a double vanity and a floating vanity.
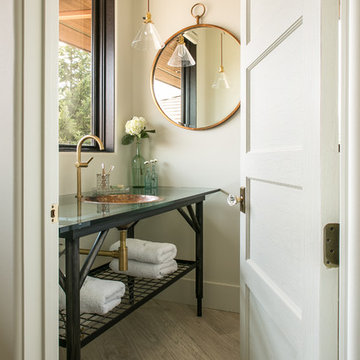
Bathroom of one of the guest suites, the homeowner converted this metal and glass table she found at an antique store to an open vanity with a custom copper sink and Newport Brass Prya faucet. Dual Skidmore Classic pendant lights with copper cord cloth frame are mounted on either side of the vanity. The homeowners opted for a lake view window over the vanity and mounted the mirror to the right.
Photography by Marie-Dominique Verdier.
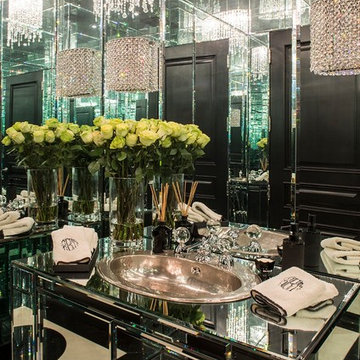
Interiors by SFA Design
Photography by Meghan Beierle-O'Brien
Inspiration for a small eclectic 3/4 bathroom in Los Angeles with porcelain floors, a drop-in sink and glass benchtops.
Inspiration for a small eclectic 3/4 bathroom in Los Angeles with porcelain floors, a drop-in sink and glass benchtops.
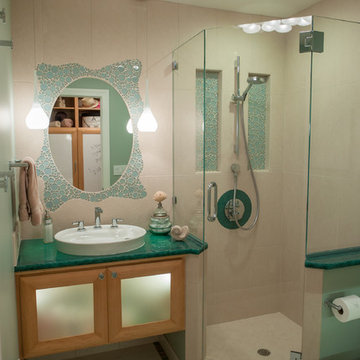
Joel Bartlett
This is an example of a small contemporary bathroom in San Francisco with a drop-in sink, light wood cabinets, glass benchtops, a corner shower, a one-piece toilet, green tile, glass tile and green walls.
This is an example of a small contemporary bathroom in San Francisco with a drop-in sink, light wood cabinets, glass benchtops, a corner shower, a one-piece toilet, green tile, glass tile and green walls.
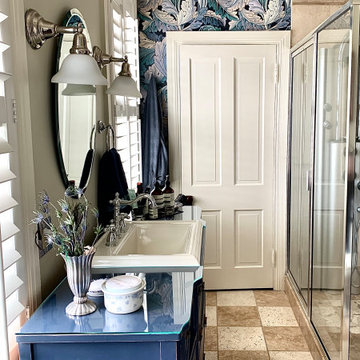
This guest bedroom and bath makeover features a balanced palette of navy blue, bright white, and French grey to create a serene retreat.
The classic William & Morris acanthus wallpaper and crisp custom linens, both on the bed and light fixture, pull together this welcoming guest bedroom and bath suite.
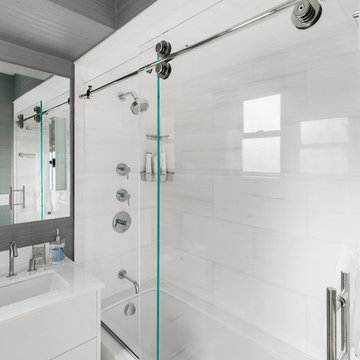
Photo by Mike Biondo
Design ideas for a small eclectic kids bathroom in New York with flat-panel cabinets, white cabinets, an undermount tub, a shower/bathtub combo, white tile, marble, mosaic tile floors, a drop-in sink, glass benchtops, white floor, a sliding shower screen and white benchtops.
Design ideas for a small eclectic kids bathroom in New York with flat-panel cabinets, white cabinets, an undermount tub, a shower/bathtub combo, white tile, marble, mosaic tile floors, a drop-in sink, glass benchtops, white floor, a sliding shower screen and white benchtops.
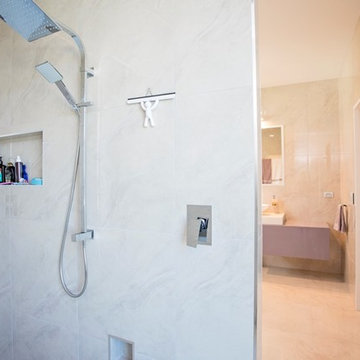
Nicole Jecentho
Design ideas for a large beach style master bathroom in Other with flat-panel cabinets, white cabinets, an alcove shower, a bidet, beige tile, ceramic tile, white walls, ceramic floors, a drop-in sink, glass benchtops, beige floor, an open shower and black benchtops.
Design ideas for a large beach style master bathroom in Other with flat-panel cabinets, white cabinets, an alcove shower, a bidet, beige tile, ceramic tile, white walls, ceramic floors, a drop-in sink, glass benchtops, beige floor, an open shower and black benchtops.
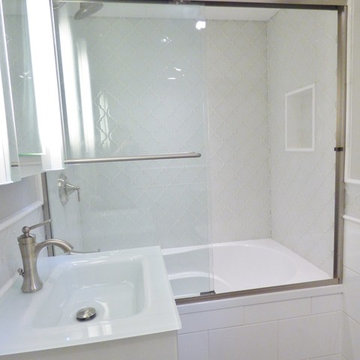
Interior Design Project Manager: Christine Hosley & Caitlin Lambert // Photography: Caitlin Lambert
Small traditional master bathroom in Other with flat-panel cabinets, white cabinets, a drop-in tub, a shower/bathtub combo, a one-piece toilet, gray tile, glass tile, beige walls, porcelain floors, a drop-in sink, glass benchtops, multi-coloured floor and a sliding shower screen.
Small traditional master bathroom in Other with flat-panel cabinets, white cabinets, a drop-in tub, a shower/bathtub combo, a one-piece toilet, gray tile, glass tile, beige walls, porcelain floors, a drop-in sink, glass benchtops, multi-coloured floor and a sliding shower screen.
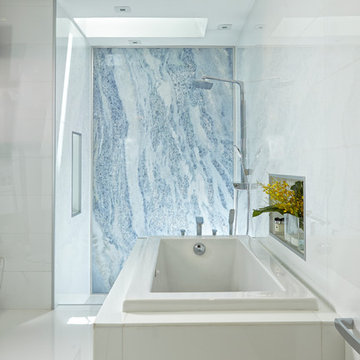
Home and Living Examiner said:
Modern renovation by J Design Group is stunning
J Design Group, an expert in luxury design, completed a new project in Tamarac, Florida, which involved the total interior remodeling of this home. We were so intrigued by the photos and design ideas, we decided to talk to J Design Group CEO, Jennifer Corredor. The concept behind the redesign was inspired by the client’s relocation.
Andrea Campbell: How did you get a feel for the client's aesthetic?
Jennifer Corredor: After a one-on-one with the Client, I could get a real sense of her aesthetics for this home and the type of furnishings she gravitated towards.
The redesign included a total interior remodeling of the client's home. All of this was done with the client's personal style in mind. Certain walls were removed to maximize the openness of the area and bathrooms were also demolished and reconstructed for a new layout. This included removing the old tiles and replacing with white 40” x 40” glass tiles for the main open living area which optimized the space immediately. Bedroom floors were dressed with exotic African Teak to introduce warmth to the space.
We also removed and replaced the outdated kitchen with a modern look and streamlined, state-of-the-art kitchen appliances. To introduce some color for the backsplash and match the client's taste, we introduced a splash of plum-colored glass behind the stove and kept the remaining backsplash with frosted glass. We then removed all the doors throughout the home and replaced with custom-made doors which were a combination of cherry with insert of frosted glass and stainless steel handles.
All interior lights were replaced with LED bulbs and stainless steel trims, including unique pendant and wall sconces that were also added. All bathrooms were totally gutted and remodeled with unique wall finishes, including an entire marble slab utilized in the master bath shower stall.
Once renovation of the home was completed, we proceeded to install beautiful high-end modern furniture for interior and exterior, from lines such as B&B Italia to complete a masterful design. One-of-a-kind and limited edition accessories and vases complimented the look with original art, most of which was custom-made for the home.
To complete the home, state of the art A/V system was introduced. The idea is always to enhance and amplify spaces in a way that is unique to the client and exceeds his/her expectations.
To see complete J Design Group featured article, go to: http://www.examiner.com/article/modern-renovation-by-j-design-group-is-stunning
Living Room,
Dining room,
Master Bedroom,
Master Bathroom,
Powder Bathroom,
Miami Interior Designers,
Miami Interior Designer,
Interior Designers Miami,
Interior Designer Miami,
Modern Interior Designers,
Modern Interior Designer,
Modern interior decorators,
Modern interior decorator,
Miami,
Contemporary Interior Designers,
Contemporary Interior Designer,
Interior design decorators,
Interior design decorator,
Interior Decoration and Design,
Black Interior Designers,
Black Interior Designer,
Interior designer,
Interior designers,
Home interior designers,
Home interior designer,
Daniel Newcomb
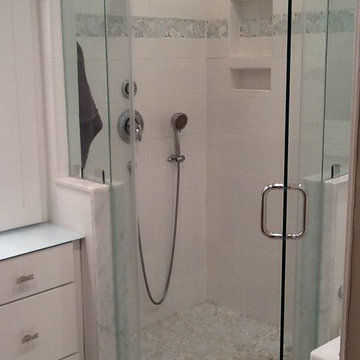
This is an example of a mid-sized eclectic master bathroom in Philadelphia with white cabinets, a corner shower, a two-piece toilet, blue tile, gray tile, a drop-in sink, glass benchtops, white floor, a hinged shower door, recessed-panel cabinets, ceramic tile, beige walls, porcelain floors and green benchtops.
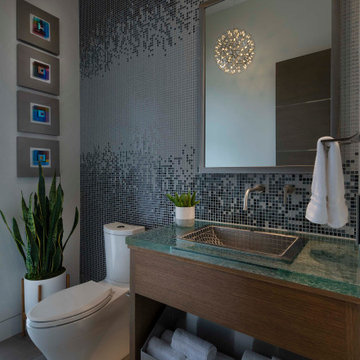
Photo of a mid-sized contemporary 3/4 bathroom in Dallas with open cabinets, medium wood cabinets, a one-piece toilet, gray tile, glass tile, white walls, porcelain floors, a drop-in sink, glass benchtops, grey floor, green benchtops, an enclosed toilet, a single vanity and a floating vanity.
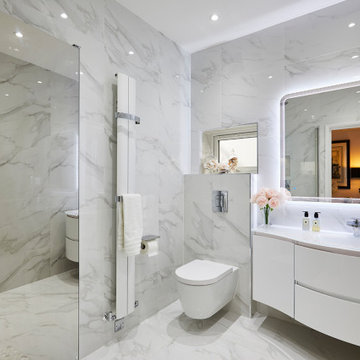
Mid-sized contemporary 3/4 bathroom in London with flat-panel cabinets, a corner shower, a wall-mount toilet, white tile, porcelain tile, white walls, porcelain floors, a drop-in sink, glass benchtops, white floor, a hinged shower door and white benchtops.
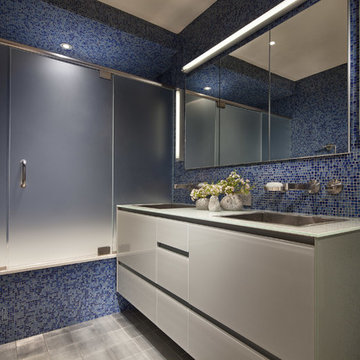
Chris Cooper
Photo of a mid-sized contemporary master bathroom in New York with a drop-in sink, flat-panel cabinets, white cabinets, glass benchtops, an alcove tub, blue tile and mosaic tile.
Photo of a mid-sized contemporary master bathroom in New York with a drop-in sink, flat-panel cabinets, white cabinets, glass benchtops, an alcove tub, blue tile and mosaic tile.
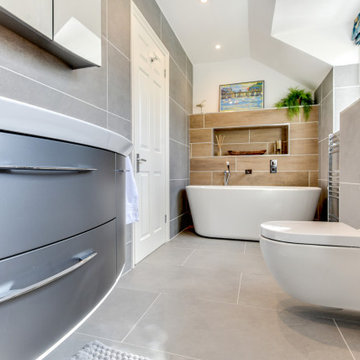
Grey Bathroom in Storrington, West Sussex
Contemporary grey furniture and tiling combine with natural wood accents for this sizeable en-suite in Storrington.
The Brief
This Storrington client had a plan to remove a dividing wall between a family bathroom and an existing en-suite to make a sizeable and luxurious new en-suite.
The design idea for the resulting en-suite space was to include a walk-in shower and separate bathing area, with a layout to make the most of natural light. A modern grey theme was preferred with a softening accent colour.
Design Elements
Removing the dividing wall created a long space with plenty of layout options.
After contemplating multiple designs, it was decided the bathing and showering areas should be at opposite ends of the room to create separation within the space.
To create the modern, high-impact theme required, large format grey tiles have been utilised in harmony with a wood-effect accent tile, which feature at opposite ends of the en-suite.
The furniture has been chosen to compliment the modern theme, with a curved Pelipal Cassca unit opted for in a Steel Grey Metallic finish. A matching three-door mirrored unit has provides extra storage for this client, plus it is also equipped with useful LED downlighting.
Special Inclusions
Plenty of additional storage has been made available through the use of built-in niches. These are useful for showering and bathing essentials, as well as a nice place to store decorative items. These niches have been equipped with small downlights to create an alluring ambience.
A spacious walk-in shower has been opted for, which is equipped with a chrome enclosure from British supplier Crosswater. The enclosure combines well with chrome brassware has been used elsewhere in the room from suppliers Saneux and Vado.
Project Highlight
The bathing area of this en-suite is a soothing focal point of this renovation.
It has been placed centrally to the feature wall, in which a built-in niche has been included with discrete downlights. Green accents, natural decorative items, and chrome brassware combines really well at this end of the room.
The End Result
The end result is a completely transformed en-suite bathroom, unrecognisable from the two separate rooms that existed here before. A modern theme is consistent throughout the design, which makes use of natural highlights and inventive storage areas.
Discover how our expert designers can transform your own bathroom with a free design appointment and quotation. Arrange a free appointment in showroom or online.
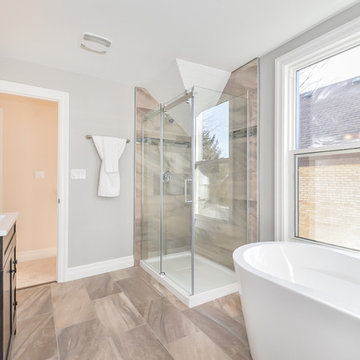
Design ideas for a large transitional master bathroom in Toronto with a freestanding tub, a corner shower, brown tile, ceramic tile, grey walls, ceramic floors, a drop-in sink, glass benchtops, shaker cabinets, dark wood cabinets and a one-piece toilet.
Bathroom Design Ideas with a Drop-in Sink and Glass Benchtops
1