Bathroom Design Ideas with Green Tile and a Drop-in Sink
Refine by:
Budget
Sort by:Popular Today
1 - 20 of 1,256 photos
Item 1 of 3

Mid-sized contemporary 3/4 bathroom in Moscow with flat-panel cabinets, beige cabinets, a hot tub, a corner shower, a wall-mount toilet, green tile, ceramic tile, green walls, porcelain floors, a drop-in sink, solid surface benchtops, white floor, a sliding shower screen, white benchtops, an enclosed toilet, a single vanity, a floating vanity and wood walls.

Une salle de bain épurée qui combine l’élégance du chêne avec une mosaïque présente tant au sol qu’au mur, accompagné d’une structure de verrière réalisée en verre flûte.
Les accents dorés dispersés dans la salle de bain se démarquent en contraste avec la mosaïque.

Indulge in a lavish escape - where the serenity of a quartz bathtub/shower harmonizes with the timeless elegance of green ceramic tiles and shimmering gold mirrors.

Luscious Bathroom in Storrington, West Sussex
A luscious green bathroom design is complemented by matt black accents and unique platform for a feature bath.
The Brief
The aim of this project was to transform a former bedroom into a contemporary family bathroom, complete with a walk-in shower and freestanding bath.
This Storrington client had some strong design ideas, favouring a green theme with contemporary additions to modernise the space.
Storage was also a key design element. To help minimise clutter and create space for decorative items an inventive solution was required.
Design Elements
The design utilises some key desirables from the client as well as some clever suggestions from our bathroom designer Martin.
The green theme has been deployed spectacularly, with metro tiles utilised as a strong accent within the shower area and multiple storage niches. All other walls make use of neutral matt white tiles at half height, with William Morris wallpaper used as a leafy and natural addition to the space.
A freestanding bath has been placed central to the window as a focal point. The bathing area is raised to create separation within the room, and three pendant lights fitted above help to create a relaxing ambience for bathing.
Special Inclusions
Storage was an important part of the design.
A wall hung storage unit has been chosen in a Fjord Green Gloss finish, which works well with green tiling and the wallpaper choice. Elsewhere plenty of storage niches feature within the room. These add storage for everyday essentials, decorative items, and conceal items the client may not want on display.
A sizeable walk-in shower was also required as part of the renovation, with designer Martin opting for a Crosswater enclosure in a matt black finish. The matt black finish teams well with other accents in the room like the Vado brassware and Eastbrook towel rail.
Project Highlight
The platformed bathing area is a great highlight of this family bathroom space.
It delivers upon the freestanding bath requirement of the brief, with soothing lighting additions that elevate the design. Wood-effect porcelain floor tiling adds an additional natural element to this renovation.
The End Result
The end result is a complete transformation from the former bedroom that utilised this space.
The client and our designer Martin have combined multiple great finishes and design ideas to create a dramatic and contemporary, yet functional, family bathroom space.
Discover how our expert designers can transform your own bathroom with a free design appointment and quotation. Arrange a free appointment in showroom or online.

Guest Bathroom remodel
Design ideas for a large mediterranean bathroom in Orange County with shaker cabinets, white cabinets, an undermount tub, a corner shower, green tile, porcelain tile, white walls, medium hardwood floors, a drop-in sink, quartzite benchtops, a hinged shower door, grey benchtops, a built-in vanity and exposed beam.
Design ideas for a large mediterranean bathroom in Orange County with shaker cabinets, white cabinets, an undermount tub, a corner shower, green tile, porcelain tile, white walls, medium hardwood floors, a drop-in sink, quartzite benchtops, a hinged shower door, grey benchtops, a built-in vanity and exposed beam.

This classic vintage bathroom has it all. Claw-foot tub, mosaic black and white hexagon marble tile, glass shower and custom vanity. This was a complete remodel we went down to the studs on this one.
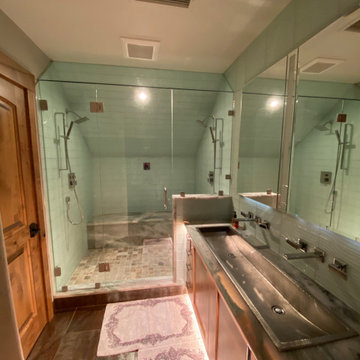
This is an example of a small modern master bathroom in Other with shaker cabinets, brown cabinets, an alcove shower, a two-piece toilet, green tile, glass tile, beige walls, porcelain floors, a drop-in sink, onyx benchtops, brown floor, a hinged shower door and green benchtops.
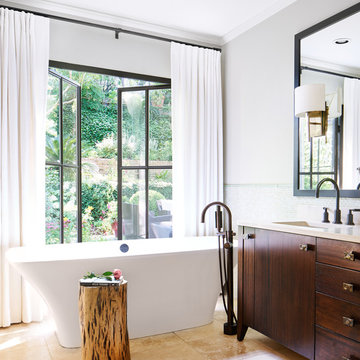
Casey Dunn
Photo of a transitional master bathroom in Austin with dark wood cabinets, a freestanding tub, an alcove shower, green tile, glass tile, limestone floors, a drop-in sink, limestone benchtops and flat-panel cabinets.
Photo of a transitional master bathroom in Austin with dark wood cabinets, a freestanding tub, an alcove shower, green tile, glass tile, limestone floors, a drop-in sink, limestone benchtops and flat-panel cabinets.
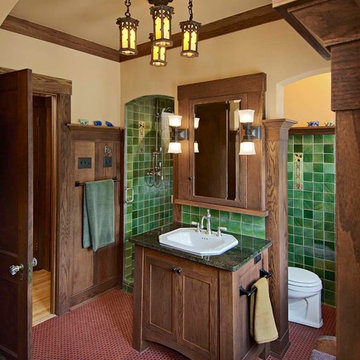
This is an example of an arts and crafts bathroom in Minneapolis with a drop-in sink, dark wood cabinets, green tile, shaker cabinets, red floor and green benchtops.

Rendez-vous au cœur du 11ème arrondissement de Paris pour découvrir un appartement de 40m² récemment livré. Les propriétaires résidants en Bourgogne avaient besoin d’un pied à terre pour leurs déplacements professionnels. On vous fait visiter ?
Dans ce petit appartement parisien, chaque cm2 comptait. Il était nécessaire de revoir les espaces en modifiant l’agencement initial et en ouvrant au maximum la pièce principale. Notre architecte d’intérieur a déposé une alcôve existante et créé une élégante cuisine ouverte signée Plum Living avec colonne toute hauteur et finitions arrondies pour fluidifier la circulation depuis l’entrée. La salle d’eau, quant à elle, a pris la place de l’ancienne cuisine pour permettre au couple d’avoir plus de place.
Autre point essentiel de la conception du projet : créer des espaces avec de la personnalité. Dans le séjour nos équipes ont créé deux bibliothèques en arches de part et d’autre de la cheminée avec étagères et placards intégrés. La chambre à coucher bénéficie désormais d’un dressing toute hauteur avec coin bureau, idéal pour travailler. Et dans la salle de bain, notre architecte a opté pour une faïence en grès cérame effet zellige verte qui donne du peps à l’espace et relève les façades couleur lin du meuble vasque.

Photo of a mid-sized transitional bathroom in Los Angeles with flat-panel cabinets, medium wood cabinets, a freestanding tub, a shower/bathtub combo, green tile, ceramic tile, green walls, porcelain floors, a drop-in sink, marble benchtops, black floor, a hinged shower door, white benchtops, a single vanity and a built-in vanity.
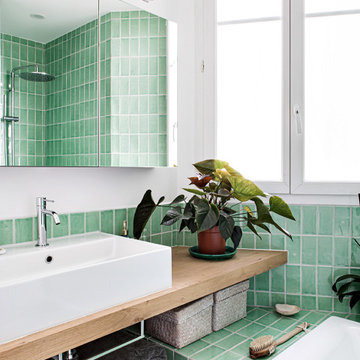
This is an example of a mid-sized contemporary master bathroom in Paris with open cabinets, an undermount tub, a two-piece toilet, green tile, ceramic tile, white walls, ceramic floors, a drop-in sink, wood benchtops, white floor, a laundry, a single vanity and a floating vanity.
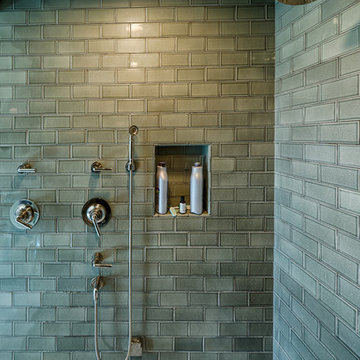
Mid-sized country master bathroom in Denver with a drop-in sink, shaker cabinets, granite benchtops, a drop-in tub, a two-piece toilet, green tile, glass tile and beige walls.

We are delighted to reveal our recent ‘House of Colour’ Barnes project.
We had such fun designing a space that’s not just aesthetically playful and vibrant, but also functional and comfortable for a young family. We loved incorporating lively hues, bold patterns and luxurious textures. What a pleasure to have creative freedom designing interiors that reflect our client’s personality.
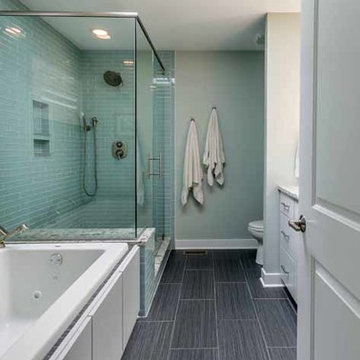
This family of 5 was quickly out-growing their 1,220sf ranch home on a beautiful corner lot. Rather than adding a 2nd floor, the decision was made to extend the existing ranch plan into the back yard, adding a new 2-car garage below the new space - for a new total of 2,520sf. With a previous addition of a 1-car garage and a small kitchen removed, a large addition was added for Master Bedroom Suite, a 4th bedroom, hall bath, and a completely remodeled living, dining and new Kitchen, open to large new Family Room. The new lower level includes the new Garage and Mudroom. The existing fireplace and chimney remain - with beautifully exposed brick. The homeowners love contemporary design, and finished the home with a gorgeous mix of color, pattern and materials.
The project was completed in 2011. Unfortunately, 2 years later, they suffered a massive house fire. The house was then rebuilt again, using the same plans and finishes as the original build, adding only a secondary laundry closet on the main level.
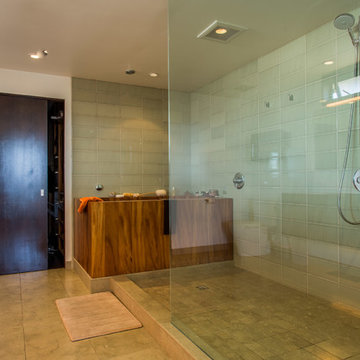
Inspiration for a large contemporary master bathroom in Los Angeles with flat-panel cabinets, dark wood cabinets, a japanese tub, an alcove shower, a one-piece toilet, green tile, porcelain tile, white walls, dark hardwood floors, a drop-in sink and wood benchtops.
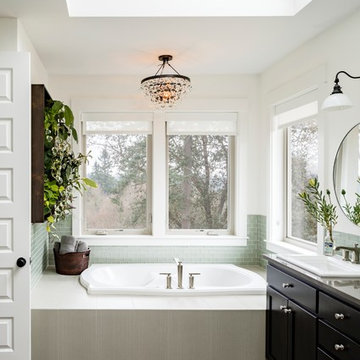
Bright, light filled, master bath
Design ideas for a large transitional master bathroom in Portland with a drop-in sink, a drop-in tub, green tile, white walls, shaker cabinets, black cabinets, glass tile, porcelain floors and granite benchtops.
Design ideas for a large transitional master bathroom in Portland with a drop-in sink, a drop-in tub, green tile, white walls, shaker cabinets, black cabinets, glass tile, porcelain floors and granite benchtops.
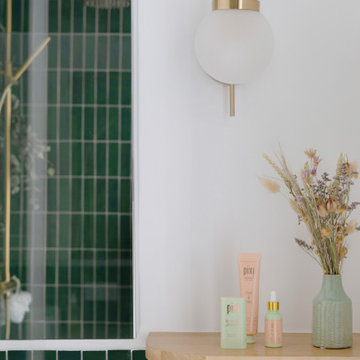
Rendez-vous au cœur du 11ème arrondissement de Paris pour découvrir un appartement de 40m² récemment livré. Les propriétaires résidants en Bourgogne avaient besoin d’un pied à terre pour leurs déplacements professionnels. On vous fait visiter ?
Dans ce petit appartement parisien, chaque cm2 comptait. Il était nécessaire de revoir les espaces en modifiant l’agencement initial et en ouvrant au maximum la pièce principale. Notre architecte d’intérieur a déposé une alcôve existante et créé une élégante cuisine ouverte signée Plum Living avec colonne toute hauteur et finitions arrondies pour fluidifier la circulation depuis l’entrée. La salle d’eau, quant à elle, a pris la place de l’ancienne cuisine pour permettre au couple d’avoir plus de place.
Autre point essentiel de la conception du projet : créer des espaces avec de la personnalité. Dans le séjour nos équipes ont créé deux bibliothèques en arches de part et d’autre de la cheminée avec étagères et placards intégrés. La chambre à coucher bénéficie désormais d’un dressing toute hauteur avec coin bureau, idéal pour travailler. Et dans la salle de bain, notre architecte a opté pour une faïence en grès cérame effet zellige verte qui donne du peps à l’espace et relève les façades couleur lin du meuble vasque.

Le plan vasque est résolument dans l'air du temps avec sa vasque à poser en Terrazzo beige de chez Tikamoon, tandis que la robinetterie encastrée, associée au mur en zellige vert d'eau, apporte une élégance certaine. Les portes de placards dissimulent astucieusement le lave-linge.
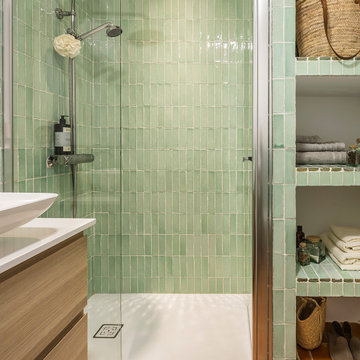
In questo progetto d’interni situato a pochi metri dal mare abbiamo deciso di utilizzare uno stile mediterraneo contemporaneo attraverso la scelta di finiture artigianali come i pavimenti in terracotta o le piastrelle fatte a mano.
L’uso di materiali naturali e prodotti artigianali si ripetono anche sul arredo scelto per questa casa come i mobili in legno, le decorazioni con oggetti tradizionali, le opere d’arte e le luminarie in ceramica, fatte ‘adhoc’ per questo progetto.
Bathroom Design Ideas with Green Tile and a Drop-in Sink
1