Bathroom Design Ideas with Light Hardwood Floors and a Drop-in Sink
Refine by:
Budget
Sort by:Popular Today
1 - 20 of 1,497 photos
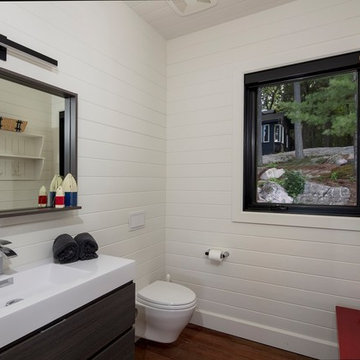
Mid-sized contemporary 3/4 bathroom in Toronto with recessed-panel cabinets, white cabinets, an alcove shower, white tile, white walls, light hardwood floors, a drop-in sink, granite benchtops, brown floor, an open shower and white benchtops.
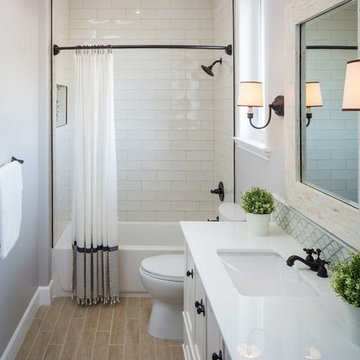
Mid-sized transitional master bathroom in Chicago with recessed-panel cabinets, white cabinets, a drop-in tub, a shower/bathtub combo, a two-piece toilet, white tile, porcelain tile, light hardwood floors, a drop-in sink, soapstone benchtops, beige floor, a shower curtain and grey walls.
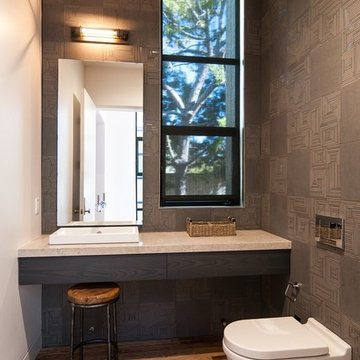
Photo: Tyler Van Stright, JLC Architecture
Architect: JLC Architecture
General Contractor: Naylor Construction
Interior Design: KW Designs
Cabinetry: Peter Vivian
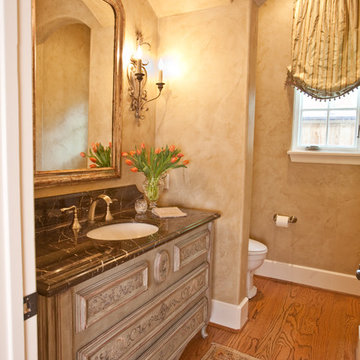
Elegant French powder bath with gypsum plaster glazed walls provides a backdrop to the custom designed vanity cabinet with dark Emperador Marble counter top. Louis Phillip antique mirror provides illumination flanked with reproduction iron wall sconces. Entire custom vanity was painted in gray blue glaze with stenciled embellishments.
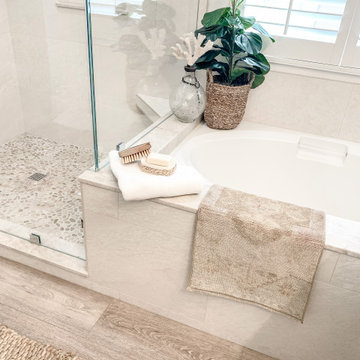
Using a deep soaking tub and very organic materials gives this Master bathroom re- model a very luxurious yet casual feel.
Inspiration for a mid-sized beach style master bathroom in Orange County with shaker cabinets, white cabinets, an undermount tub, a corner shower, beige tile, porcelain tile, white walls, light hardwood floors, a drop-in sink, quartzite benchtops, a hinged shower door, beige benchtops, a shower seat, a double vanity and a built-in vanity.
Inspiration for a mid-sized beach style master bathroom in Orange County with shaker cabinets, white cabinets, an undermount tub, a corner shower, beige tile, porcelain tile, white walls, light hardwood floors, a drop-in sink, quartzite benchtops, a hinged shower door, beige benchtops, a shower seat, a double vanity and a built-in vanity.
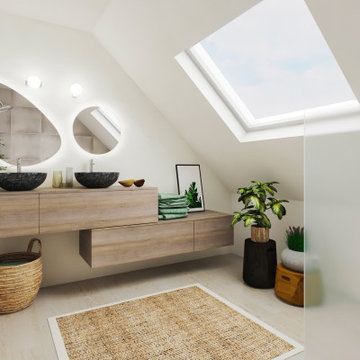
Small contemporary master bathroom in Paris with flat-panel cabinets, beige cabinets, a curbless shower, a wall-mount toilet, white tile, ceramic tile, white walls, light hardwood floors, a drop-in sink, wood benchtops, beige floor, beige benchtops, a double vanity and a floating vanity.
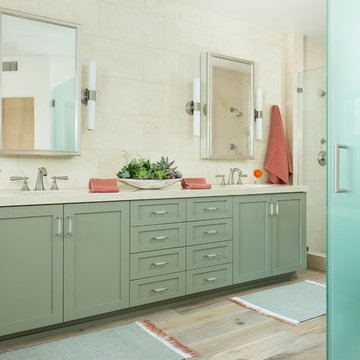
The relaxed vibe of this vacation home carries through to the spa-like master bathroom to create a feeling of tranquility.
Inspiration for a large beach style master bathroom in Los Angeles with shaker cabinets, green cabinets, a freestanding tub, a double shower, a bidet, beige tile, marble, beige walls, light hardwood floors, a drop-in sink, marble benchtops, grey floor and a hinged shower door.
Inspiration for a large beach style master bathroom in Los Angeles with shaker cabinets, green cabinets, a freestanding tub, a double shower, a bidet, beige tile, marble, beige walls, light hardwood floors, a drop-in sink, marble benchtops, grey floor and a hinged shower door.
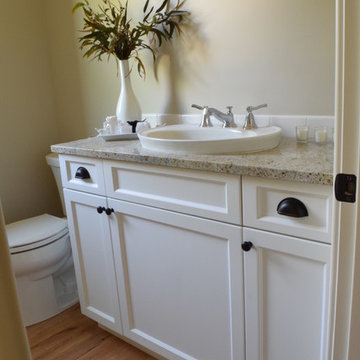
Inspiration for a small traditional bathroom in Boise with recessed-panel cabinets, white cabinets, a two-piece toilet, beige walls, light hardwood floors, a drop-in sink and granite benchtops.

Luscious Bathroom in Storrington, West Sussex
A luscious green bathroom design is complemented by matt black accents and unique platform for a feature bath.
The Brief
The aim of this project was to transform a former bedroom into a contemporary family bathroom, complete with a walk-in shower and freestanding bath.
This Storrington client had some strong design ideas, favouring a green theme with contemporary additions to modernise the space.
Storage was also a key design element. To help minimise clutter and create space for decorative items an inventive solution was required.
Design Elements
The design utilises some key desirables from the client as well as some clever suggestions from our bathroom designer Martin.
The green theme has been deployed spectacularly, with metro tiles utilised as a strong accent within the shower area and multiple storage niches. All other walls make use of neutral matt white tiles at half height, with William Morris wallpaper used as a leafy and natural addition to the space.
A freestanding bath has been placed central to the window as a focal point. The bathing area is raised to create separation within the room, and three pendant lights fitted above help to create a relaxing ambience for bathing.
Special Inclusions
Storage was an important part of the design.
A wall hung storage unit has been chosen in a Fjord Green Gloss finish, which works well with green tiling and the wallpaper choice. Elsewhere plenty of storage niches feature within the room. These add storage for everyday essentials, decorative items, and conceal items the client may not want on display.
A sizeable walk-in shower was also required as part of the renovation, with designer Martin opting for a Crosswater enclosure in a matt black finish. The matt black finish teams well with other accents in the room like the Vado brassware and Eastbrook towel rail.
Project Highlight
The platformed bathing area is a great highlight of this family bathroom space.
It delivers upon the freestanding bath requirement of the brief, with soothing lighting additions that elevate the design. Wood-effect porcelain floor tiling adds an additional natural element to this renovation.
The End Result
The end result is a complete transformation from the former bedroom that utilised this space.
The client and our designer Martin have combined multiple great finishes and design ideas to create a dramatic and contemporary, yet functional, family bathroom space.
Discover how our expert designers can transform your own bathroom with a free design appointment and quotation. Arrange a free appointment in showroom or online.

Complete Bathroom Remodel;
- Demolition of old Bathroom
- Installation of Shower Tile; Shower Walls and Flooring
- Installation of Shower Door/Enclosure
- Installation of light, hardwood flooring
- Installation of Bathroom Windows, Trim and Blinds
- Fresh Paint to finish
- All Carpentry, Plumbing, Electrical and Painting requirements per the remodeling project.
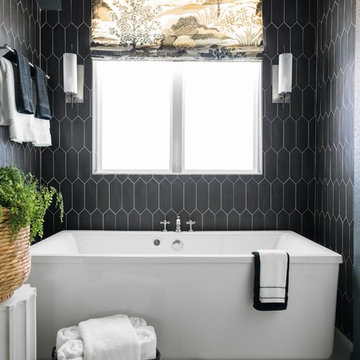
https://www.tiffanybrooksinteriors.com
Inquire About Our Design Services
https://www.tiffanybrooksinteriors.com Inquire About Our Design Services. Space designed by Tiffany Brooks.
Photos © 2019 Scripps Networks, LLC.
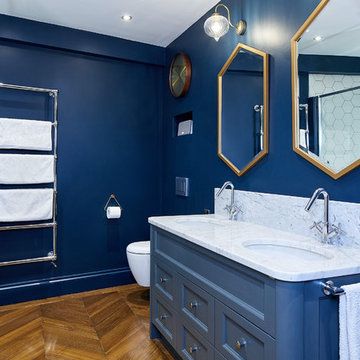
Our client wanted to get more out of the living space on the ground floor so we created a basement with a new master bedroom and bathroom.
This is an example of a small contemporary kids bathroom in London with blue cabinets, a drop-in tub, an open shower, a wall-mount toilet, white tile, mosaic tile, blue walls, light hardwood floors, a drop-in sink, marble benchtops, brown floor, an open shower and recessed-panel cabinets.
This is an example of a small contemporary kids bathroom in London with blue cabinets, a drop-in tub, an open shower, a wall-mount toilet, white tile, mosaic tile, blue walls, light hardwood floors, a drop-in sink, marble benchtops, brown floor, an open shower and recessed-panel cabinets.
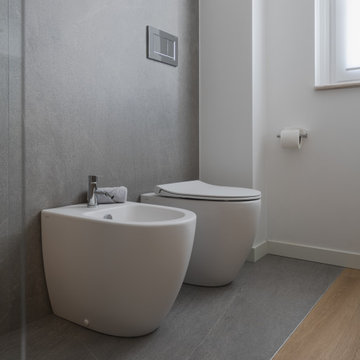
Questo bagno dallo stile contemporaneo ha come colori predominanti il grigio e il bianco. Il grigio lo troviamo nel rivestimento della doccia e nella porzione di pavimento in corrispondenza dei sanitari, il bianco nella superficie rimanente e nel mobile. Il pavimento è in parquet in legno di rovere naturale.

Inspiration for a mid-sized modern master wet room bathroom in San Diego with shaker cabinets, black cabinets, a freestanding tub, black tile, ceramic tile, white walls, light hardwood floors, a drop-in sink, marble benchtops, brown floor, a hinged shower door, brown benchtops, a double vanity and a built-in vanity.
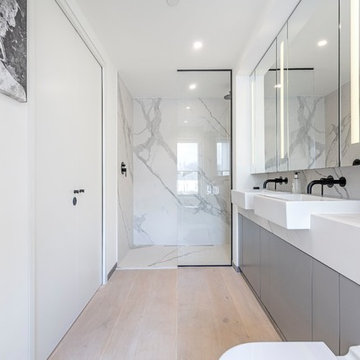
Fresh Photo House www.freshphotohouse.com
Interiors by: Sofitsi Design www.sofitsidesign.com
Contemporary 3/4 bathroom in London with flat-panel cabinets, grey cabinets, an alcove shower, a wall-mount toilet, gray tile, white tile, stone slab, white walls, light hardwood floors, a drop-in sink, beige floor, an open shower and white benchtops.
Contemporary 3/4 bathroom in London with flat-panel cabinets, grey cabinets, an alcove shower, a wall-mount toilet, gray tile, white tile, stone slab, white walls, light hardwood floors, a drop-in sink, beige floor, an open shower and white benchtops.
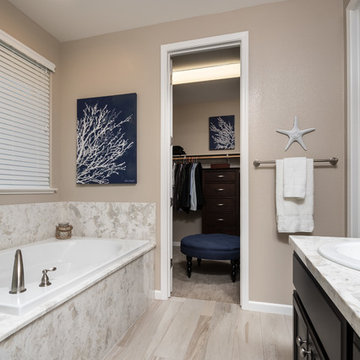
Ian Coleman
http://www.iancolemanstudio.com
Inspiration for a large beach style master bathroom in San Francisco with recessed-panel cabinets, dark wood cabinets, a drop-in tub, a corner shower, multi-coloured tile, mosaic tile, beige walls, light hardwood floors, a drop-in sink, marble benchtops, beige floor and a hinged shower door.
Inspiration for a large beach style master bathroom in San Francisco with recessed-panel cabinets, dark wood cabinets, a drop-in tub, a corner shower, multi-coloured tile, mosaic tile, beige walls, light hardwood floors, a drop-in sink, marble benchtops, beige floor and a hinged shower door.
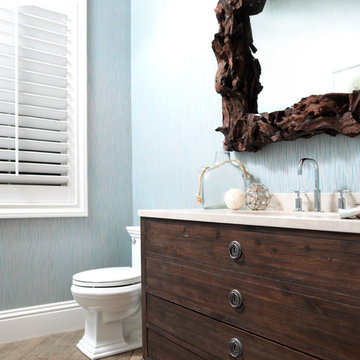
Use of natural elements, such as wood and woven materials in the home’s interior design and furnishings, along with wooden beams on the ceiling and exterior, provide a seamless thread from indoors to outside.
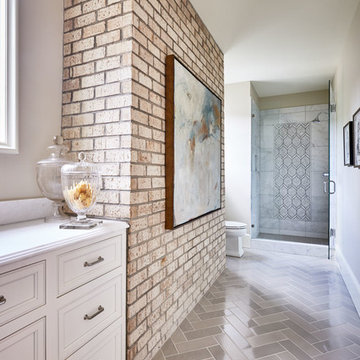
Dustin Peck Photography
This is an example of a mid-sized country master bathroom in Charlotte with raised-panel cabinets, white cabinets, a curbless shower, a two-piece toilet, black tile, subway tile, beige walls, light hardwood floors, a drop-in sink, solid surface benchtops, grey floor and a hinged shower door.
This is an example of a mid-sized country master bathroom in Charlotte with raised-panel cabinets, white cabinets, a curbless shower, a two-piece toilet, black tile, subway tile, beige walls, light hardwood floors, a drop-in sink, solid surface benchtops, grey floor and a hinged shower door.
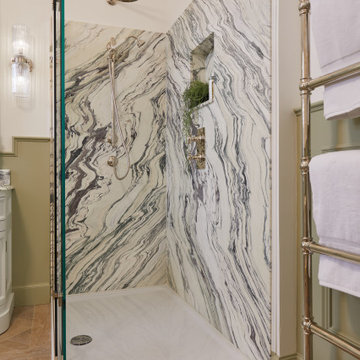
We transformed this unused bedroom into a luxurious bathroom to fulfil the clients brief of a classic space to truly relax and unwind. The Drummonds polished nickel brassware along with the addition of bespoke wood panelling set the tone for this beautiful bathroom. The panelling was finished in Farrow and Ball's 'French Grey' which added a soft tone, allowing the marble and polished nickel brassware to take pride of place. The design incorporated additional hidden storage within the bespoke window seat and vanity mirror, which always proves useful within a bathroom! The limed oak parquet flooring added warmth to what was once a cold North facing room, with the freestanding bath and stunning one-of-a-kind marble shower enclosure completing the transformation.
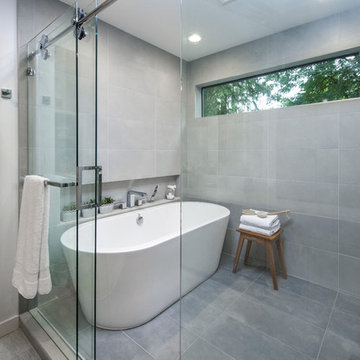
This is an example of a large transitional master bathroom in Seattle with flat-panel cabinets, grey cabinets, a freestanding tub, an open shower, a one-piece toilet, white tile, stone slab, blue walls, light hardwood floors, a drop-in sink and solid surface benchtops.
Bathroom Design Ideas with Light Hardwood Floors and a Drop-in Sink
1