Bathroom Design Ideas with Yellow Cabinets and a Drop-in Sink
Refine by:
Budget
Sort by:Popular Today
1 - 20 of 80 photos
Item 1 of 3
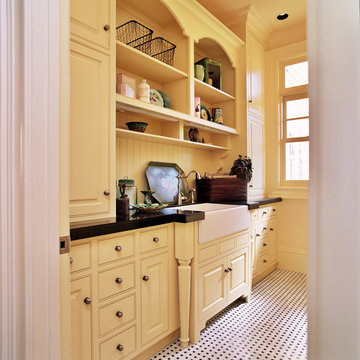
This is an example of a traditional bathroom in Portland with a drop-in sink, yellow cabinets, yellow walls, raised-panel cabinets and multi-coloured floor.
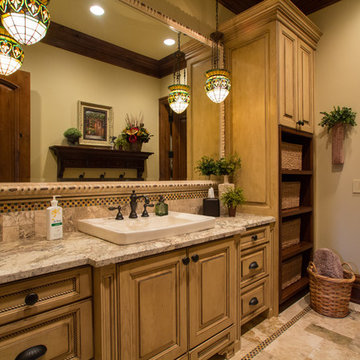
Photography by: Douglas Hunter
Mediterranean bathroom in Salt Lake City with a drop-in sink, raised-panel cabinets, beige tile and yellow cabinets.
Mediterranean bathroom in Salt Lake City with a drop-in sink, raised-panel cabinets, beige tile and yellow cabinets.
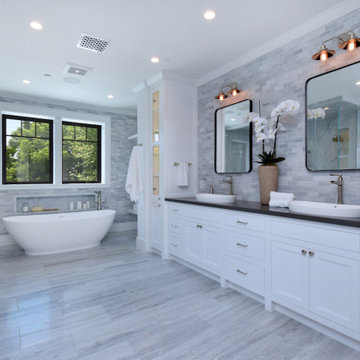
Design ideas for a large country master bathroom in Los Angeles with flat-panel cabinets, yellow cabinets, a freestanding tub, a corner shower, gray tile, subway tile, porcelain floors, a drop-in sink, engineered quartz benchtops, grey floor, a hinged shower door, black benchtops, a double vanity and a built-in vanity.
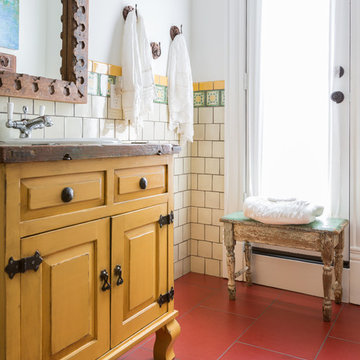
Inspiration for a mid-sized eclectic 3/4 bathroom in Houston with raised-panel cabinets, yellow cabinets, a freestanding tub, a shower/bathtub combo, beige tile, ceramic tile, white walls, porcelain floors, a drop-in sink, red floor and a shower curtain.
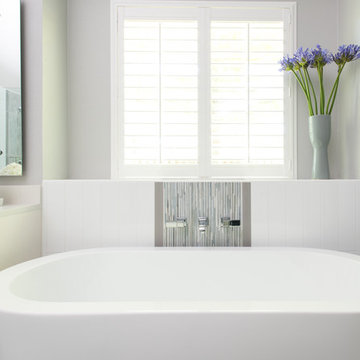
This soft gray bathroom is a beautiful escape from everyday life. With the floating vanity mirrors, the walk in shower, and a free standing bath tub, the options are endless on how to pamper yourself.
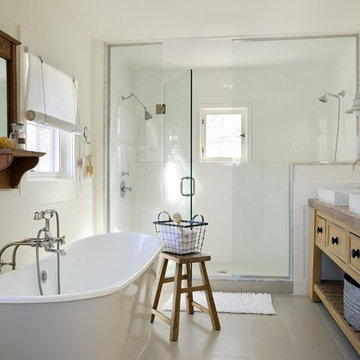
2011 EcoHome Design Award Winner
Key to the successful design were the homeowner priorities of family health, energy performance, and optimizing the walk-to-town construction site. To maintain health and air quality, the home features a fresh air ventilation system with energy recovery, a whole house HEPA filtration system, radiant & radiator heating distribution, and low/no VOC materials. The home’s energy performance focuses on passive heating/cooling techniques, natural daylighting, an improved building envelope, and efficient mechanical systems, collectively achieving overall energy performance of 50% better than code. To address the site opportunities, the home utilizes a footprint that maximizes southern exposure in the rear while still capturing the park view in the front.
ZeroEnergy Design
Green Architecture and Mechanical Design
www.ZeroEnergy.com
Kauffman Tharp Design
Interior Design
www.ktharpdesign.com
Photos by Eric Roth
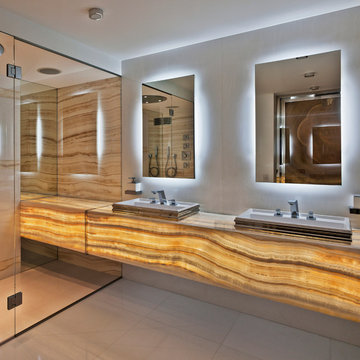
Contemporary Bathroom
Large contemporary master bathroom in New York with open cabinets, yellow cabinets, an open shower, white tile, stone slab, white walls, marble floors, onyx benchtops and a drop-in sink.
Large contemporary master bathroom in New York with open cabinets, yellow cabinets, an open shower, white tile, stone slab, white walls, marble floors, onyx benchtops and a drop-in sink.
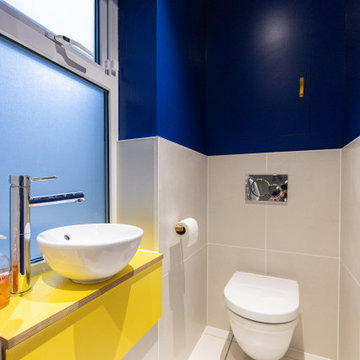
This is an example of a small eclectic 3/4 bathroom in London with yellow cabinets, an alcove shower, a wall-mount toilet, white tile, porcelain tile, white walls, porcelain floors, a drop-in sink, wood benchtops, white floor, a hinged shower door, yellow benchtops, a single vanity and a built-in vanity.
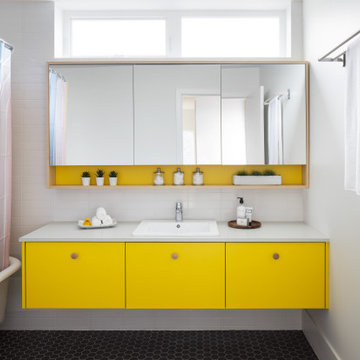
A sunny yellow bathroom is fun and energetic - perfect for the children's floor. A salvaged bathtub from the original home serves as a nod to the property's past.
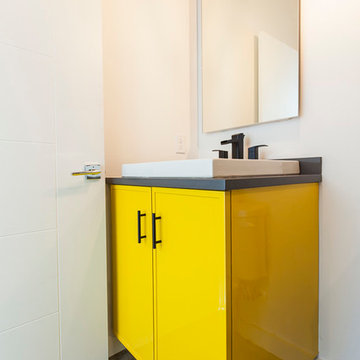
Mid-sized transitional bathroom in Austin with shaker cabinets, yellow cabinets, a two-piece toilet, white walls, concrete floors, a drop-in sink, engineered quartz benchtops, an alcove tub and a shower/bathtub combo.
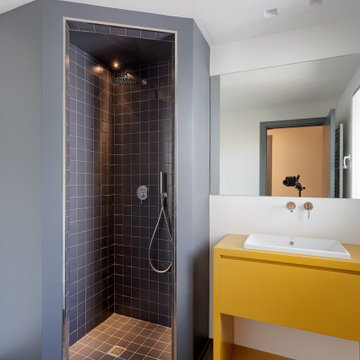
Photo of a mid-sized contemporary 3/4 bathroom in Bologna with flat-panel cabinets, yellow cabinets, a corner shower, gray tile, porcelain tile, white walls, a drop-in sink, an open shower and yellow benchtops.
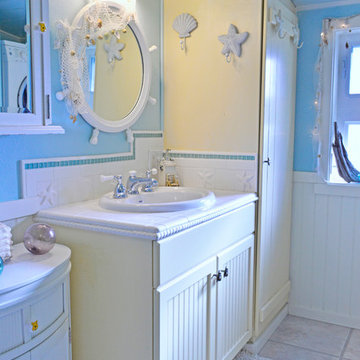
Photography by: Amy Birrer
This lovely beach cabin was completely remodeled to add more space and make it a bit more functional. Many vintage pieces were reused in keeping with the vintage of the space. We carved out new space in this beach cabin kitchen, bathroom and laundry area that was nonexistent in the previous layout. The original drainboard sink and gas range were incorporated into the new design as well as the reused door on the small reach-in pantry. The white tile countertop is trimmed in nautical rope detail and the backsplash incorporates subtle elements from the sea framed in beach glass colors. The client even chose light fixtures reminiscent of bulkhead lamps.
The bathroom doubles as a laundry area and is painted in blue and white with the same cream painted cabinets and countertop tile as the kitchen. We used a slightly different backsplash and glass pattern here and classic plumbing fixtures.
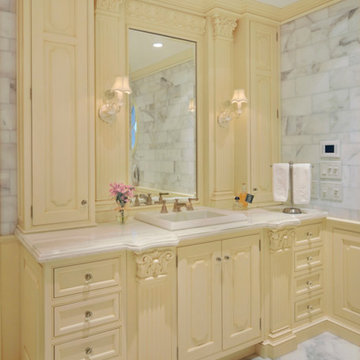
Rutt classic handmade cabinetry, Custom doorstyle, white paint with yellow glaze, Calacata Gold countertops, Calacata gold wall & floor tile
Photo of a large traditional master bathroom in New York with a drop-in sink, yellow cabinets, marble floors, an open shower, a two-piece toilet, white tile, stone tile, white walls, marble benchtops and raised-panel cabinets.
Photo of a large traditional master bathroom in New York with a drop-in sink, yellow cabinets, marble floors, an open shower, a two-piece toilet, white tile, stone tile, white walls, marble benchtops and raised-panel cabinets.
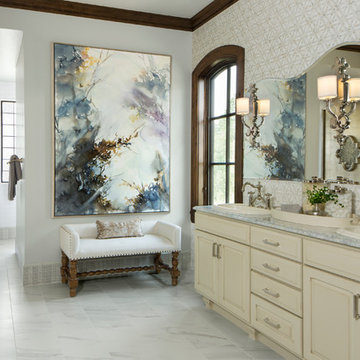
Inspiration for a large traditional master bathroom in Denver with raised-panel cabinets, yellow cabinets, grey walls, marble floors, a drop-in sink and marble benchtops.
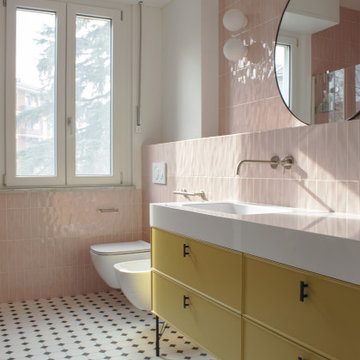
Mid-sized contemporary 3/4 bathroom in Milan with recessed-panel cabinets, yellow cabinets, a corner shower, a wall-mount toilet, pink tile, porcelain tile, pink walls, porcelain floors, a drop-in sink, solid surface benchtops, white floor, a hinged shower door, white benchtops, a niche, a single vanity and a freestanding vanity.

This large gated estate includes one of the original Ross cottages that served as a summer home for people escaping San Francisco's fog. We took the main residence built in 1941 and updated it to the current standards of 2020 while keeping the cottage as a guest house. A massive remodel in 1995 created a classic white kitchen. To add color and whimsy, we installed window treatments fabricated from a Josef Frank citrus print combined with modern furnishings. Throughout the interiors, foliate and floral patterned fabrics and wall coverings blur the inside and outside worlds.
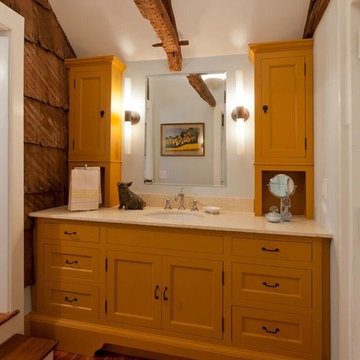
David Jacquot, East River Studio
Photo of a large traditional 3/4 bathroom in New York with shaker cabinets, yellow cabinets, white walls, medium hardwood floors, a drop-in sink and solid surface benchtops.
Photo of a large traditional 3/4 bathroom in New York with shaker cabinets, yellow cabinets, white walls, medium hardwood floors, a drop-in sink and solid surface benchtops.
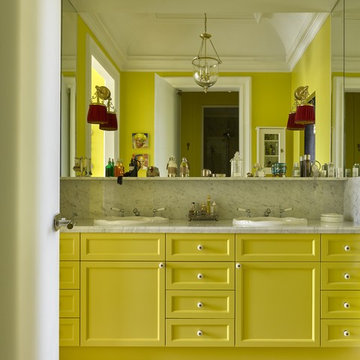
Автор проекта: Светлана Арефьева
Для оформления пола в хозяйской ванной комнате выбрана метлахская плитка Winckelmans тёплого цвета беж. Несмотря на то, что метлахские ковры могут являться иллюстрацией викторианского стиля и собираться из разных мельчайших деталей, для этого интерьера автор подобрала самое подходящее решение: интеллигентные квадраты, скромные но благородные. Которые лишь слегка разбавлены оригинальным узором из метлахской плитки.
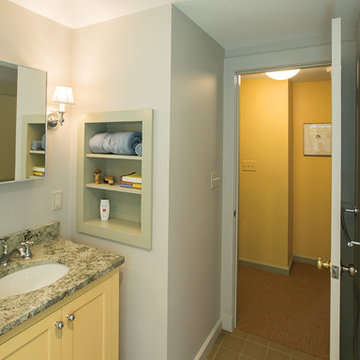
A tiny house bath and laundry makes the most use of the limited space.
photo credit: Al Mallette
Photo of a small traditional bathroom in Boston with recessed-panel cabinets, yellow cabinets, green walls, ceramic floors, a drop-in sink and granite benchtops.
Photo of a small traditional bathroom in Boston with recessed-panel cabinets, yellow cabinets, green walls, ceramic floors, a drop-in sink and granite benchtops.
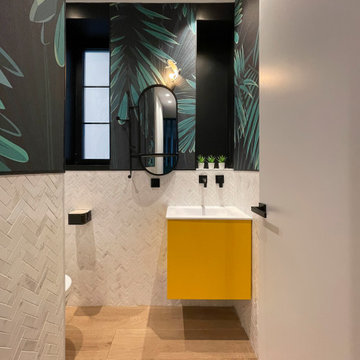
Este pequeño aseo de cortesía debía contrarestar con diversión lo que no tenía en proporciones. Jugamos con un papel negro de jungla para aportar profundidad en la parte alta, recurrimos al mayor contraste con el negro, que es el color amarillo, para marcar rotundamente el pequeño mueble del lavabo, y jugamos a llenar la parte baja con un mosaico de mármol natural blanco en espiga para que no quedase ninguna zona completamente llena. Aquí el Más es Más. Por supesto, la lámpara debía estar a la altura y este Camaleón de Seletti fue la elección perfecta.
This small courtesy toilet was supposed to counteract with fun what it did not have in proportions. We played with a black jungle paper to provide depth in the upper part, we resorted to the greatest contrast with black, which is the yellow color, to emphatically mark the small vanity unit, and we played to fill the lower part with a marble mosaic natural white herringbone pattern so that no area was completely filled. Here More is More. Of course, the lamp had to be up to the task and this Chameleon by Seletti was the perfect choice.
Bathroom Design Ideas with Yellow Cabinets and a Drop-in Sink
1