Bathroom Design Ideas with a Drop-in Tub and a Wall-mount Sink
Sort by:Popular Today
1 - 20 of 2,617 photos

Design ideas for a small contemporary master bathroom in Sydney with brown cabinets, a drop-in tub, an open shower, a two-piece toilet, white tile, ceramic tile, white walls, limestone floors, a wall-mount sink, concrete benchtops, grey floor, an open shower, grey benchtops, a niche, a single vanity and a floating vanity.

This is an example of a mid-sized contemporary master bathroom in Brisbane with recessed-panel cabinets, light wood cabinets, a drop-in tub, an open shower, a wall-mount toilet, gray tile, mosaic tile, white walls, ceramic floors, a wall-mount sink, wood benchtops, grey floor, an open shower, brown benchtops, a single vanity, a floating vanity, timber and decorative wall panelling.
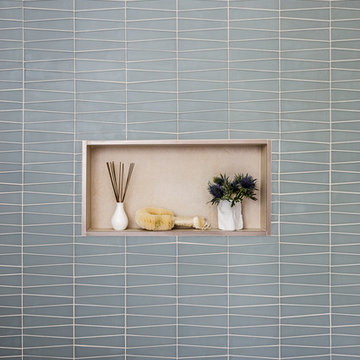
• Remodeled Eichler bathroom
• General Contractor: CKM Construction
• Mosiac Glass Tile: Island Stone / Waveline
• Shower niche
Small contemporary bathroom in San Francisco with beige cabinets, a drop-in tub, a shower/bathtub combo, green tile, ceramic tile, white walls, a wall-mount sink, solid surface benchtops, a shower curtain, a one-piece toilet, ceramic floors, white floor, white benchtops, a single vanity and a floating vanity.
Small contemporary bathroom in San Francisco with beige cabinets, a drop-in tub, a shower/bathtub combo, green tile, ceramic tile, white walls, a wall-mount sink, solid surface benchtops, a shower curtain, a one-piece toilet, ceramic floors, white floor, white benchtops, a single vanity and a floating vanity.
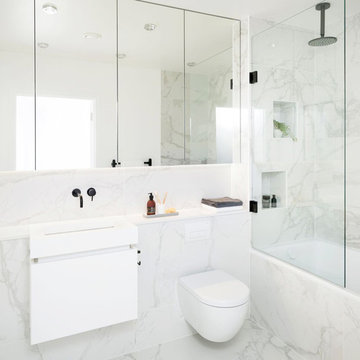
This light filled bathroom uses porcelain tiles across the walls and floor, a composite stone worktop and a white a custom-made vanity unit helps to achieve a contemporary classic look. Black fittings provide a great contrast to this bright space and mirrored wall cabinets provides concealed storage, visually expanding the size of the space. (Photography: David Giles)
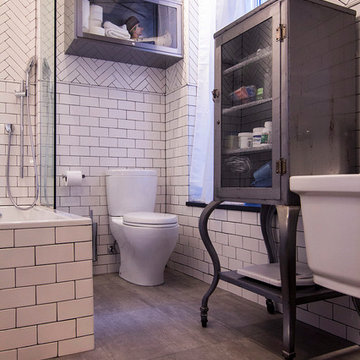
photos by Pedro Marti
The owner’s of this apartment had been living in this large working artist’s loft in Tribeca since the 70’s when they occupied the vacated space that had previously been a factory warehouse. Since then the space had been adapted for the husband and wife, both artists, to house their studios as well as living quarters for their growing family. The private areas were previously separated from the studio with a series of custom partition walls. Now that their children had grown and left home they were interested in making some changes. The major change was to take over spaces that were the children’s bedrooms and incorporate them in a new larger open living/kitchen space. The previously enclosed kitchen was enlarged creating a long eat-in counter at the now opened wall that had divided off the living room. The kitchen cabinetry capitalizes on the full height of the space with extra storage at the tops for seldom used items. The overall industrial feel of the loft emphasized by the exposed electrical and plumbing that run below the concrete ceilings was supplemented by a grid of new ceiling fans and industrial spotlights. Antique bubble glass, vintage refrigerator hinges and latches were chosen to accent simple shaker panels on the new kitchen cabinetry, including on the integrated appliances. A unique red industrial wheel faucet was selected to go with the integral black granite farm sink. The white subway tile that pre-existed in the kitchen was continued throughout the enlarged area, previously terminating 5 feet off the ground, it was expanded in a contrasting herringbone pattern to the full 12 foot height of the ceilings. This same tile motif was also used within the updated bathroom on top of a concrete-like porcelain floor tile. The bathroom also features a large white porcelain laundry sink with industrial fittings and a vintage stainless steel medicine display cabinet. Similar vintage stainless steel cabinets are also used in the studio spaces for storage. And finally black iron plumbing pipe and fittings were used in the newly outfitted closets to create hanging storage and shelving to complement the overall industrial feel.
pedro marti

Photo of a large contemporary master bathroom in London with a drop-in tub, an alcove shower, a wall-mount toilet, blue tile, a wall-mount sink, marble benchtops and a double vanity.
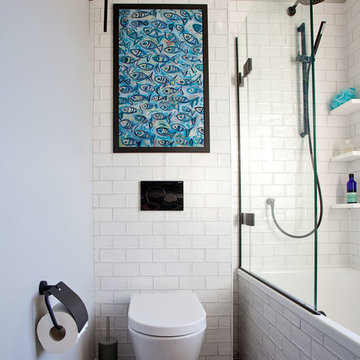
Randi Sokoloff
Small contemporary kids bathroom in Sussex with flat-panel cabinets, white cabinets, a drop-in tub, a shower/bathtub combo, a one-piece toilet, white tile, porcelain tile, white walls, cement tiles, a wall-mount sink, solid surface benchtops, multi-coloured floor and a hinged shower door.
Small contemporary kids bathroom in Sussex with flat-panel cabinets, white cabinets, a drop-in tub, a shower/bathtub combo, a one-piece toilet, white tile, porcelain tile, white walls, cement tiles, a wall-mount sink, solid surface benchtops, multi-coloured floor and a hinged shower door.
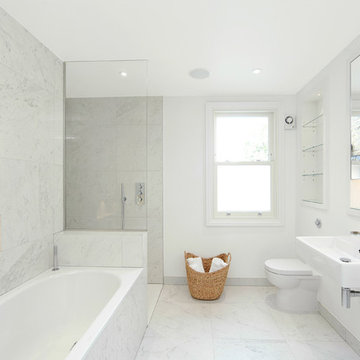
Contractor: Element Construction
Photo of a mid-sized contemporary bathroom in London with a drop-in tub, an open shower, white tile, a wall-mount sink, flat-panel cabinets, a one-piece toilet, white walls, marble floors and an open shower.
Photo of a mid-sized contemporary bathroom in London with a drop-in tub, an open shower, white tile, a wall-mount sink, flat-panel cabinets, a one-piece toilet, white walls, marble floors and an open shower.
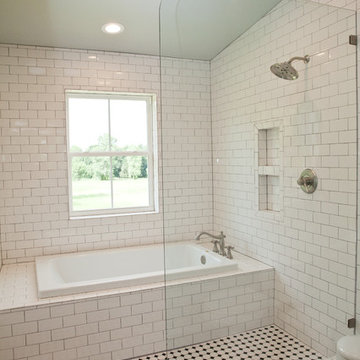
Mid-sized country master wet room bathroom in Oklahoma City with a drop-in tub, white tile, subway tile, white walls, ceramic floors, black floor, an open shower and a wall-mount sink.
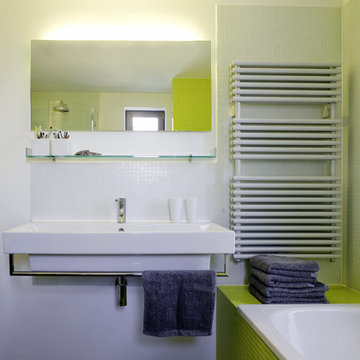
Inspiration for a mid-sized contemporary bathroom in Bremen with a drop-in tub, green tile, white tile, mosaic tile, white walls and a wall-mount sink.
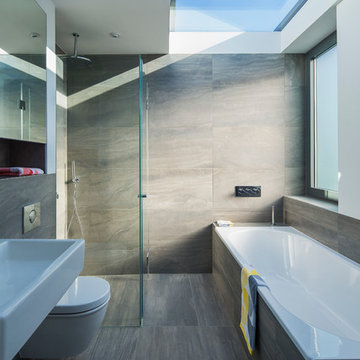
Tim Crocker, Agnese Sanvito, Charles Hosea, Neil Dusheiko
Design ideas for a contemporary bathroom in London with a wall-mount sink, a drop-in tub, a curbless shower, a wall-mount toilet and gray tile.
Design ideas for a contemporary bathroom in London with a wall-mount sink, a drop-in tub, a curbless shower, a wall-mount toilet and gray tile.
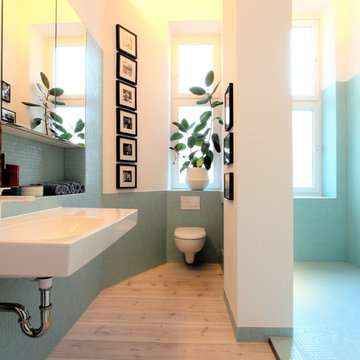
WAF Architekten - Mark Asipowicz
Design ideas for a large contemporary bathroom in Berlin with a wall-mount sink, a curbless shower, a wall-mount toilet, blue tile, mosaic tile, white walls, medium hardwood floors and a drop-in tub.
Design ideas for a large contemporary bathroom in Berlin with a wall-mount sink, a curbless shower, a wall-mount toilet, blue tile, mosaic tile, white walls, medium hardwood floors and a drop-in tub.
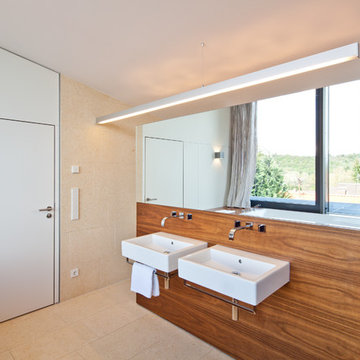
Daniel Vieser, Karlsruhe
Large contemporary bathroom in Berlin with open cabinets, medium wood cabinets, a drop-in tub, beige tile, stone tile, white walls, limestone floors and a wall-mount sink.
Large contemporary bathroom in Berlin with open cabinets, medium wood cabinets, a drop-in tub, beige tile, stone tile, white walls, limestone floors and a wall-mount sink.
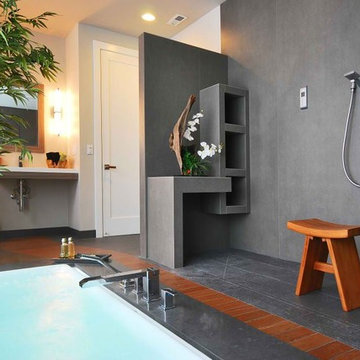
Photo Credit: Tod Sakai
This is an example of a large contemporary master bathroom in Seattle with a wall-mount sink, engineered quartz benchtops, a drop-in tub, an open shower, a one-piece toilet, gray tile, porcelain tile, white walls and medium hardwood floors.
This is an example of a large contemporary master bathroom in Seattle with a wall-mount sink, engineered quartz benchtops, a drop-in tub, an open shower, a one-piece toilet, gray tile, porcelain tile, white walls and medium hardwood floors.
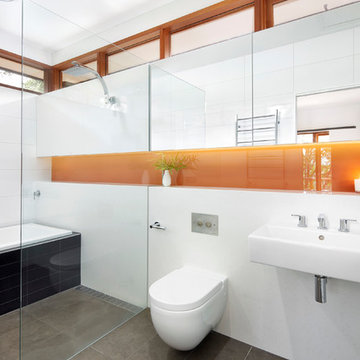
Jonathon Tabensky
Design ideas for a mid-sized modern master bathroom in Melbourne with a wall-mount sink, a drop-in tub, a curbless shower, a wall-mount toilet, black tile, ceramic tile, white walls, ceramic floors, grey floor and a niche.
Design ideas for a mid-sized modern master bathroom in Melbourne with a wall-mount sink, a drop-in tub, a curbless shower, a wall-mount toilet, black tile, ceramic tile, white walls, ceramic floors, grey floor and a niche.

Maximizing the potential of a compact space, the design seamlessly incorporates all essential elements without sacrificing style. The use of micro cement on every wall, complemented by distinctive kit-kat tiles, introduces a wealth of textures, transforming the room into a functional yet visually dynamic wet room. The brushed nickel fixtures provide a striking contrast to the predominantly light and neutral color palette, adding an extra layer of sophistication.

This is a black-and-white bathroom at a Brooklyn brownstone project of ours. Its centerpiece is a large, wall-mounted utility sink. The floor has mosaic marble tile, and the walls have white subway tile with accents of black tile.
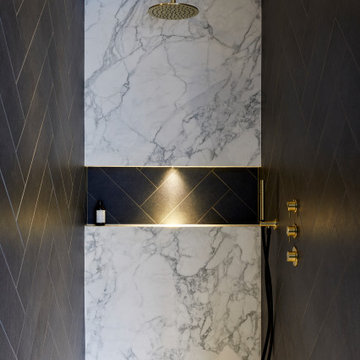
Large contemporary master bathroom in London with a drop-in tub, an alcove shower, a wall-mount toilet, blue tile, a wall-mount sink, marble benchtops and a double vanity.
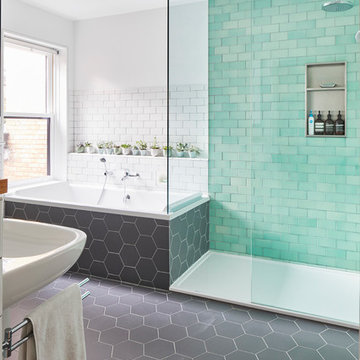
Large scandinavian master bathroom in Toronto with a drop-in tub, a curbless shower, a wall-mount toilet, green tile, subway tile, white walls, ceramic floors, a wall-mount sink, grey floor and an open shower.
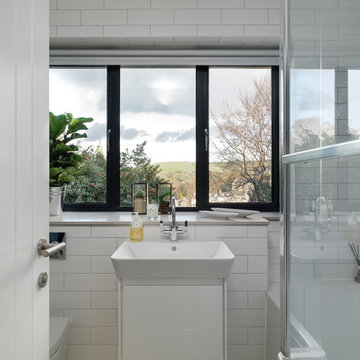
Photo: Richard Gooding Photography
Styling: Pascoe Interiors
Architecture & Interior renovation: fiftypointeight Architecture + Interiors
Photo of a small contemporary master bathroom in Sussex with a drop-in tub, a shower/bathtub combo, a wall-mount toilet, gray tile, ceramic tile, white walls, a wall-mount sink, grey floor and an open shower.
Photo of a small contemporary master bathroom in Sussex with a drop-in tub, a shower/bathtub combo, a wall-mount toilet, gray tile, ceramic tile, white walls, a wall-mount sink, grey floor and an open shower.
Bathroom Design Ideas with a Drop-in Tub and a Wall-mount Sink
1