Bathroom Design Ideas with a Drop-in Tub and Black and White Tile
Refine by:
Budget
Sort by:Popular Today
1 - 20 of 1,379 photos
Item 1 of 3

Masterbath remodel. Utilizing the existing space this master bathroom now looks and feels larger than ever. The homeowner was amazed by the wasted space in the existing bath design.
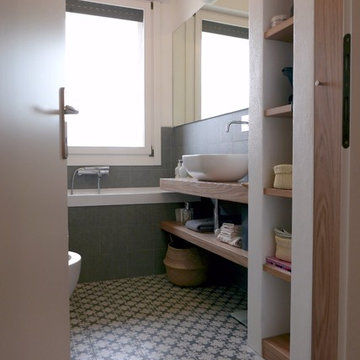
Il piccolo bagno era perfetto per ricreare un angolo di relax, con vasca da bagno sottofinestra e arredo su disegno, in rovere naturale. Pavimento e rivestimento in gres con disegno che richiama le cementine classiche, arricchiscono lo spazio senza togliere luminosità.
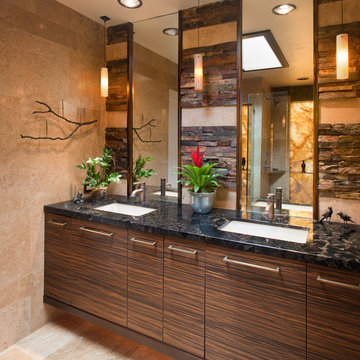
Jim Walters combined the rugged drama of stacked stone with the serenity of polished walnut travertine. The floating vanity of horizontal macassar ebony features a slab of Black Beauty granite, bronze faucets. and countertop-to-ceiling mirrors trimmed in macassar ebony.
Photography by James Brady
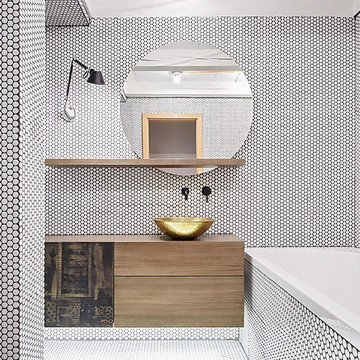
Sleek and contemporary, the Teknoform Circus 43, round vessel-style sink features a spherical basin and simple silhouette in true chic fashion. This modern vessel sink is handcrafted into an open air structure, where it's true performance is captivated within the vessel ring. This round vessel has a simplistic design in a variety of colors: Black, Black Travertino, Natural Travertino, White Travertino, Platinum, Copper Leaf, Gold Leaf, Silver Leaf.
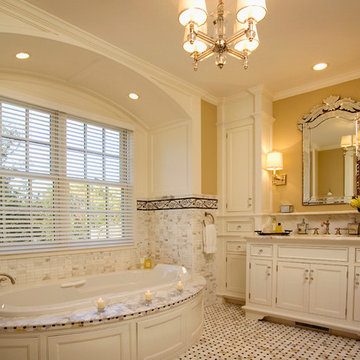
Photo of a mid-sized traditional master bathroom in Minneapolis with beige cabinets, a drop-in tub, black and white tile, yellow walls, an undermount sink, marble benchtops, recessed-panel cabinets, marble floors and white floor.
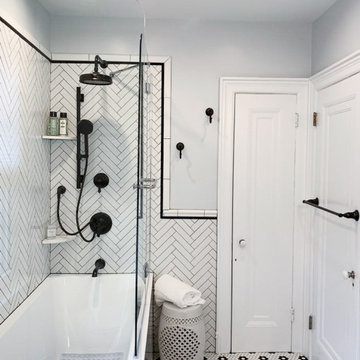
Continuing the contrasting dynamic of the space, the bathroom utilizes black trim and hardware to further add conversation to the space.
Inspiration for a small modern 3/4 bathroom in Philadelphia with recessed-panel cabinets, dark wood cabinets, a drop-in tub, a corner shower, a two-piece toilet, black and white tile, subway tile, blue walls, mosaic tile floors, an undermount sink, marble benchtops, multi-coloured floor, multi-coloured benchtops and a hinged shower door.
Inspiration for a small modern 3/4 bathroom in Philadelphia with recessed-panel cabinets, dark wood cabinets, a drop-in tub, a corner shower, a two-piece toilet, black and white tile, subway tile, blue walls, mosaic tile floors, an undermount sink, marble benchtops, multi-coloured floor, multi-coloured benchtops and a hinged shower door.
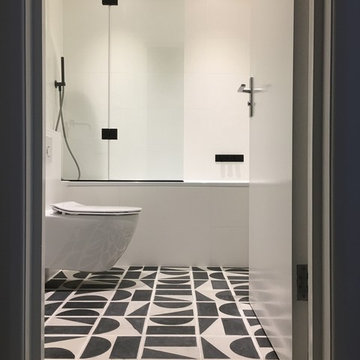
Small bathroom with fittings supplied by Aston Matthews including wall hung WC, steel bath, glass shower screen, Astonian Nero taps, shower fittings and counter top basin
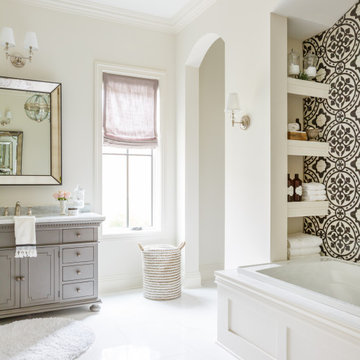
Inspiration for a transitional master bathroom in Jacksonville with recessed-panel cabinets, grey cabinets, a drop-in tub, black and white tile, white tile, an undermount sink, marble benchtops, white floor, grey benchtops, a single vanity and a built-in vanity.
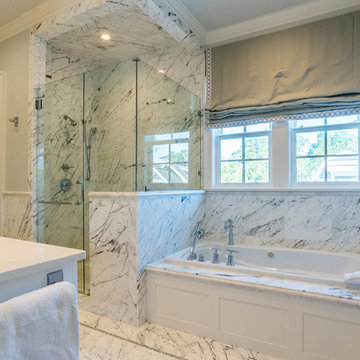
The luxurious master bathroom offers a double vanity, soaking tub, and marble shower.
Expansive traditional master bathroom in Other with shaker cabinets, white cabinets, a drop-in tub, a corner shower, black and white tile, marble, grey walls, marble floors, an undermount sink, granite benchtops, white floor, a hinged shower door and white benchtops.
Expansive traditional master bathroom in Other with shaker cabinets, white cabinets, a drop-in tub, a corner shower, black and white tile, marble, grey walls, marble floors, an undermount sink, granite benchtops, white floor, a hinged shower door and white benchtops.
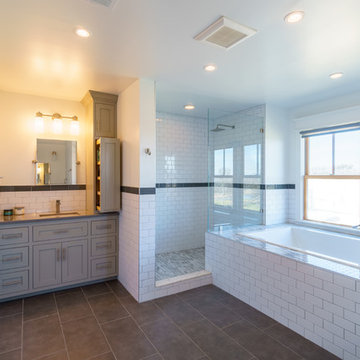
Matthew Manuel
Design ideas for a mid-sized country master bathroom in Austin with shaker cabinets, white cabinets, a drop-in tub, an open shower, a two-piece toilet, black and white tile, subway tile, white walls, porcelain floors, an undermount sink, quartzite benchtops, grey floor, an open shower and grey benchtops.
Design ideas for a mid-sized country master bathroom in Austin with shaker cabinets, white cabinets, a drop-in tub, an open shower, a two-piece toilet, black and white tile, subway tile, white walls, porcelain floors, an undermount sink, quartzite benchtops, grey floor, an open shower and grey benchtops.
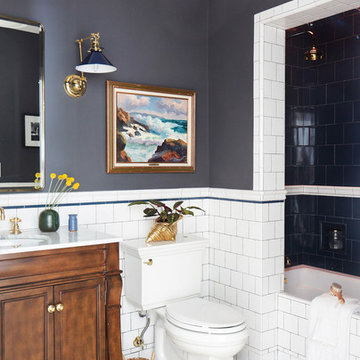
Photo of a mid-sized traditional master bathroom in Los Angeles with recessed-panel cabinets, medium wood cabinets, a drop-in tub, a shower/bathtub combo, a one-piece toilet, black and white tile, subway tile, grey walls, marble floors, an undermount sink and marble benchtops.
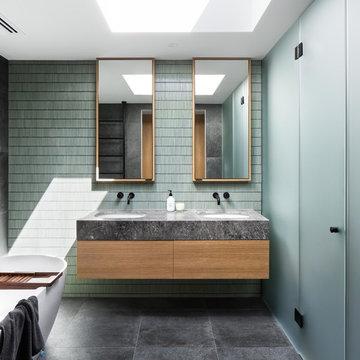
Design ideas for a mid-sized contemporary master bathroom in Melbourne with flat-panel cabinets, white cabinets, a drop-in tub, a corner shower, a two-piece toilet, black and white tile, gray tile, ceramic tile, grey walls, ceramic floors, a drop-in sink, engineered quartz benchtops, grey floor, a hinged shower door and white benchtops.
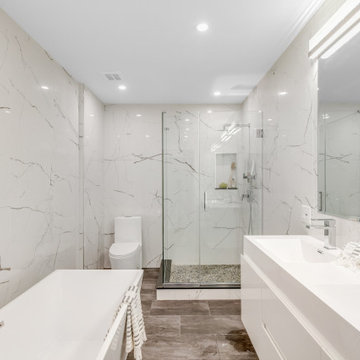
Design ideas for a mid-sized contemporary master bathroom in New York with white cabinets, a drop-in tub, a corner shower, black and white tile, porcelain tile, porcelain floors, a hinged shower door, a double vanity and a freestanding vanity.
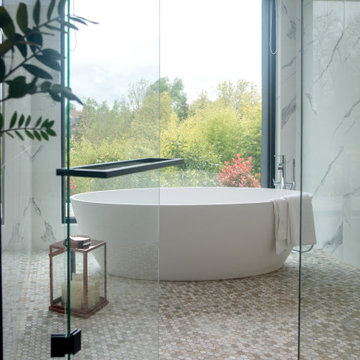
L’envie d’avoir une suite digne des grands hôtels tout en restant chez soi ! Voici la mission que nous ont confié nos clients. Leur souhait : un espace inédit, sur-mesure et fonctionnel.
L’architecte en charge de la création de l’extension et les clients nous ont donné carte blanche pour aménager son intérieur !
Nous avons donc pensé et créé ce nouvel espace comme une suite à l’hôtel, comprenant chambre, salle de bain, dressing, salon, sans oublier un coin bureau et un minibar ! Pas de cloison pour délimiter les espaces mais un meuble séparatif qui vient naturellement réunir et répartir les différentes fonctions de la suite. Placé au centre de la pièce, on circule autour de ce meuble qui comprend le dressing côté salle de bain, la tête de lit et l’espace bureau côté chambre et salon, sur les côtés le minibar et 2 portes coulissantes se dissimulent dans le meuble pour pouvoir isoler si on le souhaite l’espace dressing – salle de bain de l’espace chambre – salon. Dans la chambre un joli papier peint vient accentuer l’effet cocooning afin de bien délimiter le coin nuit du coin salon.
L’alliance du noir & du blanc, le choix des matériaux de qualité crée un style élégant, contemporain et intemporel à cette suite ; au sol le parquet réchauffe l’ambiance quant à la vue exceptionnelle sur le jardin elle fait rentrer la nature et les couleurs dans la suite et sublime l’ensemble.
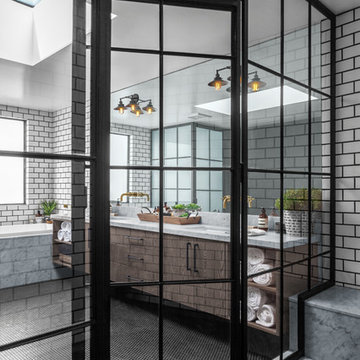
Inspiration for a large industrial master wet room bathroom in Los Angeles with raised-panel cabinets, light wood cabinets, a drop-in tub, a one-piece toilet, black and white tile, porcelain tile, black walls, a drop-in sink, marble benchtops, black floor, a hinged shower door, grey benchtops and ceramic floors.
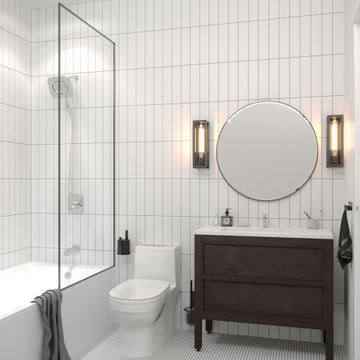
Cozy hallway bathroom with subway tiles on the walls and penny tiles on the floor.
Mid-sized contemporary kids bathroom in Chicago with black and white tile, quartzite benchtops, white benchtops, a freestanding vanity, furniture-like cabinets, brown cabinets, a drop-in tub, a shower/bathtub combo, ceramic tile, white walls, ceramic floors, white floor, an open shower and a single vanity.
Mid-sized contemporary kids bathroom in Chicago with black and white tile, quartzite benchtops, white benchtops, a freestanding vanity, furniture-like cabinets, brown cabinets, a drop-in tub, a shower/bathtub combo, ceramic tile, white walls, ceramic floors, white floor, an open shower and a single vanity.

This hall bath needed a good bit of updating to feel current, however the refresh still needed to be in keeping with the home's historic features. So, I kept the existing vanity, which had been a piece of furniture, and raised it up to a more modern height and added a beautiful soapstone countertop. I also had the mirror wall painted a gorgeous off-black, and removed the former single vanity light in favor of two aged brass, black and crystal sconces. The entire tub area was gutted as well, and replaced with black and white tile walls and a porcelain tub with frameless French shower doors.
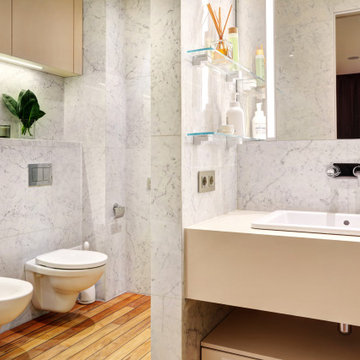
В ванных комнатах решения классические – светлая сантехника, мрамор, рыжий тик на полу в мастер-ванной и в душевой в ванной детей. Корпусную мебель разрабатывала студия, чтобы интегрировать как можно больше скрытых систем хранения.
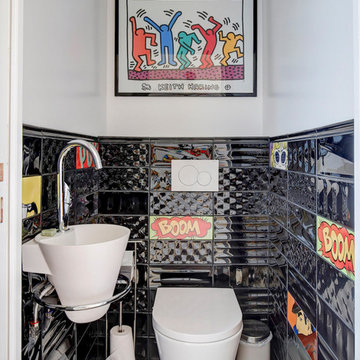
Toilettes enfants, Roy Lichtenstein
Photo of a large contemporary master bathroom in Paris with flat-panel cabinets, black cabinets, a drop-in tub, a curbless shower, a two-piece toilet, black and white tile, ceramic tile, white walls, ceramic floors, a console sink, quartzite benchtops, grey floor, a hinged shower door and white benchtops.
Photo of a large contemporary master bathroom in Paris with flat-panel cabinets, black cabinets, a drop-in tub, a curbless shower, a two-piece toilet, black and white tile, ceramic tile, white walls, ceramic floors, a console sink, quartzite benchtops, grey floor, a hinged shower door and white benchtops.
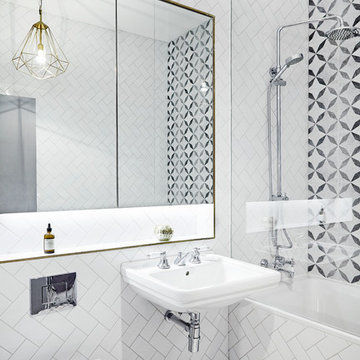
Anna Stathaki
Design ideas for a contemporary bathroom in London with a drop-in tub, a shower/bathtub combo, a wall-mount toilet, black and white tile, multi-coloured walls and a wall-mount sink.
Design ideas for a contemporary bathroom in London with a drop-in tub, a shower/bathtub combo, a wall-mount toilet, black and white tile, multi-coloured walls and a wall-mount sink.
Bathroom Design Ideas with a Drop-in Tub and Black and White Tile
1