Bathroom Design Ideas with a Drop-in Tub and Coffered
Refine by:
Budget
Sort by:Popular Today
1 - 20 of 213 photos
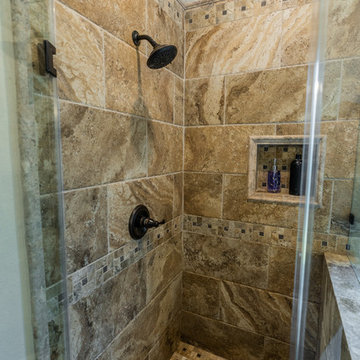
Transitional compact Master bath remodeling with a beautiful design. Custom dark wood double under mount sinks vanity type with the granite countertop and LED mirrors. The built-in vanity was with raised panel. The tile was from porcelain (Made in the USA) to match the overall color theme. The bathroom also includes a drop-in bathtub and a one-pieces toilet. The flooring was from porcelain with the same beige color to match the overall color theme.
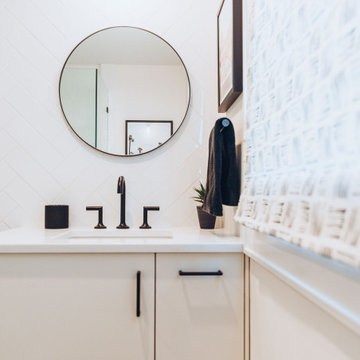
Inspiration for a mid-sized modern kids bathroom in New York with flat-panel cabinets, white cabinets, a drop-in tub, a shower/bathtub combo, a one-piece toilet, white walls, ceramic floors, a drop-in sink, marble benchtops, black floor, a hinged shower door, white benchtops, a single vanity, a floating vanity and coffered.

A beautiful bathroom filled with various detail from wall to wall.
Inspiration for a mid-sized transitional master bathroom in San Francisco with blue cabinets, a drop-in tub, a corner shower, a bidet, blue tile, ceramic tile, white walls, mosaic tile floors, an undermount sink, marble benchtops, grey floor, a hinged shower door, white benchtops, a double vanity, a built-in vanity, coffered and recessed-panel cabinets.
Inspiration for a mid-sized transitional master bathroom in San Francisco with blue cabinets, a drop-in tub, a corner shower, a bidet, blue tile, ceramic tile, white walls, mosaic tile floors, an undermount sink, marble benchtops, grey floor, a hinged shower door, white benchtops, a double vanity, a built-in vanity, coffered and recessed-panel cabinets.
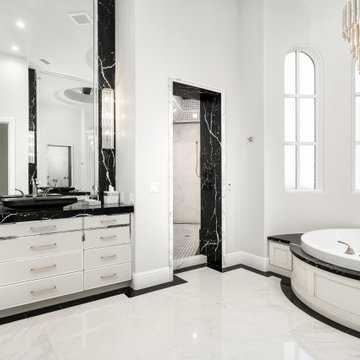
We love this master bathroom's black marble countertops, the marble tub surround, lighting fixtures, and marble floors.
This is an example of an expansive modern master wet room bathroom in Phoenix with white cabinets, a drop-in tub, a one-piece toilet, black tile, marble, white walls, marble floors, a drop-in sink, marble benchtops, white floor, an open shower, black benchtops, a single vanity, a built-in vanity, coffered and panelled walls.
This is an example of an expansive modern master wet room bathroom in Phoenix with white cabinets, a drop-in tub, a one-piece toilet, black tile, marble, white walls, marble floors, a drop-in sink, marble benchtops, white floor, an open shower, black benchtops, a single vanity, a built-in vanity, coffered and panelled walls.
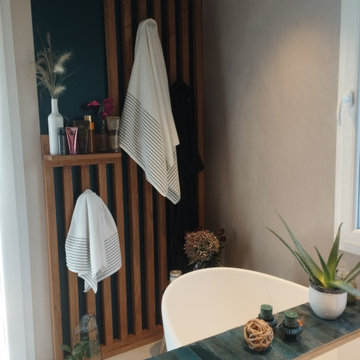
Inspiration for a small mediterranean bathroom in Other with a drop-in tub, blue tile, blue walls, ceramic floors, a drop-in sink, grey floor, a single vanity and coffered.
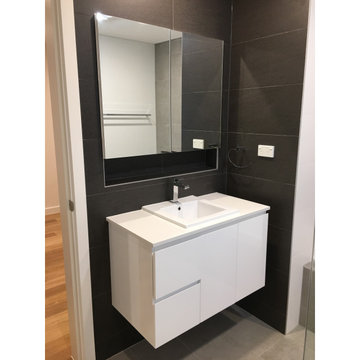
90mm Wall Hung vanity With Recessed Mirrored Shaving Cabinet
Design ideas for a small traditional kids bathroom in Sydney with flat-panel cabinets, white cabinets, a drop-in tub, a corner shower, a two-piece toilet, white tile, porcelain tile, porcelain floors, a drop-in sink, engineered quartz benchtops, grey floor, an open shower, white benchtops, a single vanity, a floating vanity and coffered.
Design ideas for a small traditional kids bathroom in Sydney with flat-panel cabinets, white cabinets, a drop-in tub, a corner shower, a two-piece toilet, white tile, porcelain tile, porcelain floors, a drop-in sink, engineered quartz benchtops, grey floor, an open shower, white benchtops, a single vanity, a floating vanity and coffered.
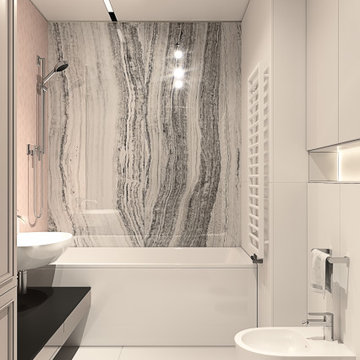
Design ideas for a mid-sized contemporary master bathroom in London with a drop-in tub, a shower/bathtub combo, a two-piece toilet, ceramic tile, recessed-panel cabinets, ceramic floors, a drop-in sink, wood benchtops, a shower curtain, a laundry, a single vanity, a built-in vanity, coffered, black cabinets, pink tile, pink walls, white floor and black benchtops.
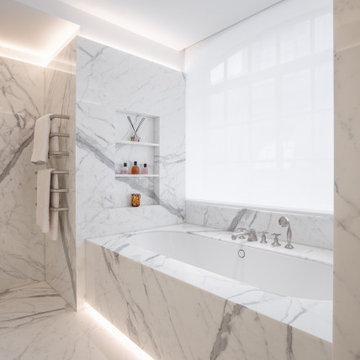
This is an example of a large contemporary 3/4 bathroom in London with flat-panel cabinets, white cabinets, a drop-in tub, an open shower, a wall-mount toilet, white walls, marble floors, marble benchtops, white floor, an open shower, white benchtops, an enclosed toilet, a single vanity, a built-in vanity and coffered.
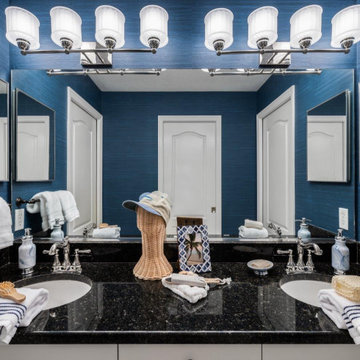
This is an example of a large beach style master bathroom in Tampa with recessed-panel cabinets, white cabinets, a drop-in tub, a shower/bathtub combo, a one-piece toilet, blue walls, ceramic floors, a drop-in sink, granite benchtops, beige floor, a sliding shower screen, multi-coloured benchtops, an enclosed toilet, a double vanity, a built-in vanity, coffered and wallpaper.
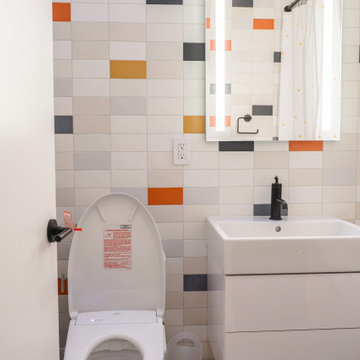
Despite its small size, this bathroom does not look cramped thanks to the small amount of furniture and sanitary ware. In addition, the dominant color in the bathroom is white, which tends to visually expand small spaces.
The high-quality lighting also enhances the sense of space and freedom in the bathroom. The multi-colored walls make the ambience in the bathroom welcoming, cozy, and warm.
Try to make your own bathroom look stylish and beautiful too. Add a bit of high style to it together with our best interior designers!

small bathroom with a small shower seat white tile all around the shower and bathroom floor grey wall white and white sink
Small transitional 3/4 bathroom in Philadelphia with glass-front cabinets, white cabinets, a drop-in tub, an alcove shower, white tile, glass sheet wall, tile benchtops, white benchtops, a single vanity, a freestanding vanity, a one-piece toilet, grey walls, limestone floors, an undermount sink, white floor, a sliding shower screen, an enclosed toilet, coffered and wallpaper.
Small transitional 3/4 bathroom in Philadelphia with glass-front cabinets, white cabinets, a drop-in tub, an alcove shower, white tile, glass sheet wall, tile benchtops, white benchtops, a single vanity, a freestanding vanity, a one-piece toilet, grey walls, limestone floors, an undermount sink, white floor, a sliding shower screen, an enclosed toilet, coffered and wallpaper.

Elegant white/gray marble tile and sink top. Chrome accessories, full-length wall mirror with light fixtures in the mirror.
Inspiration for a large contemporary master bathroom in Houston with shaker cabinets, white cabinets, a drop-in tub, an alcove shower, a one-piece toilet, gray tile, porcelain tile, white walls, marble floors, an undermount sink, granite benchtops, grey floor, a hinged shower door, white benchtops, a shower seat, a double vanity, a built-in vanity and coffered.
Inspiration for a large contemporary master bathroom in Houston with shaker cabinets, white cabinets, a drop-in tub, an alcove shower, a one-piece toilet, gray tile, porcelain tile, white walls, marble floors, an undermount sink, granite benchtops, grey floor, a hinged shower door, white benchtops, a shower seat, a double vanity, a built-in vanity and coffered.
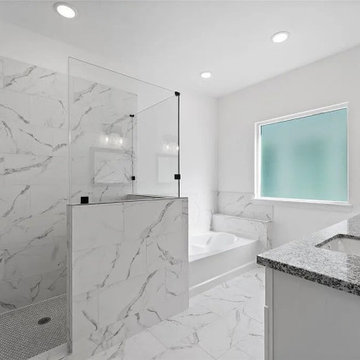
The color scheme is key when it comes to decorating any bathroom. In this Medium size bathroom, we used primary calm colors (white and grey) that work great to give a stylish look that the client desire. It gives a great visual appeal while also complementing the interior of the house and matching the client's lifestyle. Because we have a consistent design, we went for a vanity that matches the floor design, and other accessories in the bathroom. We used accent lighting in some areas such as the vanity, bathtub, and shower which brings a unique effect to the bathroom. Besides the artificial light, we go natural by allowing in more natural lights using windows. In the walk-in shower, the shower door was clear glass therefore, the room looked brighter and gave a fantastic result. Also, the garden tub was effective in providing a deeper soak compared to a normal bathtub and it provides a thoroughly relaxing environment. The bathroom also contains a one-piece toilet room for more privacy. The final look was fantastic.
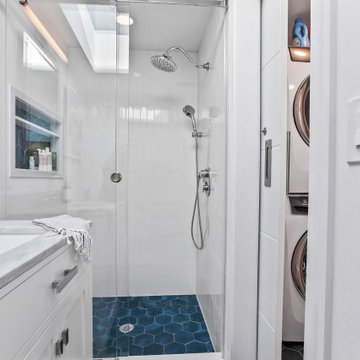
This beach house was taken down to the studs! Walls were taken down and the ceiling was taken up to the highest point it could be taken to for an expansive feeling without having to add square footage. Floors were totally renovated using an engineered hardwood light plank material, durable for sand, sun and water. The bathrooms were fully renovated and a stall shower was added to the 2nd bathroom. A pocket door allowed for space to be freed up to add a washer and dryer to the main floor. The kitchen was extended by closing up the stairs leading down to a crawl space basement (access remained outside) for an expansive kitchen with a huge kitchen island for entertaining. Light finishes and colorful blue furnishings and artwork made this space pop but versatile for the decor that was chosen. This beach house was a true dream come true and shows the absolute potential a space can have.
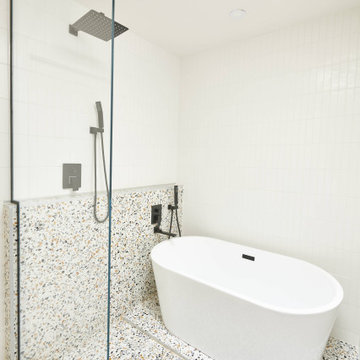
Une salle de bain en terrazzo
Mid-sized midcentury master bathroom in Montreal with flat-panel cabinets, light wood cabinets, a drop-in tub, an open shower, white tile, mosaic tile, white walls, terrazzo floors, an integrated sink, granite benchtops, multi-coloured floor, an open shower, white benchtops, a niche, a double vanity, a built-in vanity, coffered and brick walls.
Mid-sized midcentury master bathroom in Montreal with flat-panel cabinets, light wood cabinets, a drop-in tub, an open shower, white tile, mosaic tile, white walls, terrazzo floors, an integrated sink, granite benchtops, multi-coloured floor, an open shower, white benchtops, a niche, a double vanity, a built-in vanity, coffered and brick walls.
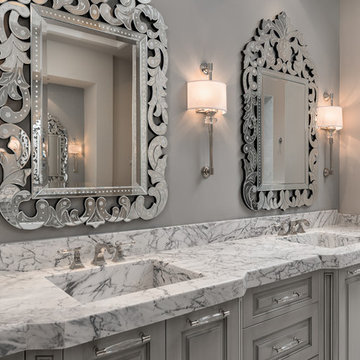
Master bathroom with a grey bathroom vanity, gorgeous bathroom mirrors, and wall sconces.
This is an example of an expansive mediterranean master bathroom in Phoenix with raised-panel cabinets, grey cabinets, a drop-in tub, an open shower, a one-piece toilet, multi-coloured tile, marble, beige walls, marble floors, an integrated sink, marble benchtops, multi-coloured floor, an open shower, multi-coloured benchtops, a niche, a double vanity, a built-in vanity, coffered and panelled walls.
This is an example of an expansive mediterranean master bathroom in Phoenix with raised-panel cabinets, grey cabinets, a drop-in tub, an open shower, a one-piece toilet, multi-coloured tile, marble, beige walls, marble floors, an integrated sink, marble benchtops, multi-coloured floor, an open shower, multi-coloured benchtops, a niche, a double vanity, a built-in vanity, coffered and panelled walls.
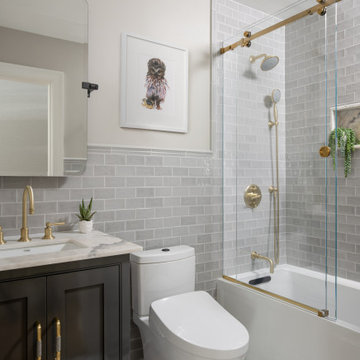
A young couple that relocated to Boston were eager to transform their duplex into a cozy and luxurious haven, to ease some pressure on their hectic lives. We worked together to balance their distinctive tastes - a blend of modern elegance from Singapore and rich traditions from South Carolina.
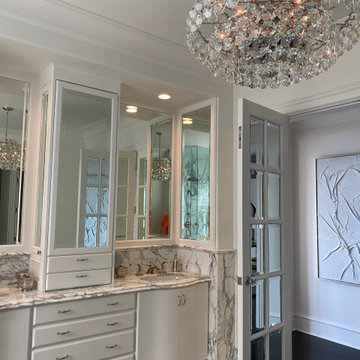
Inspiration for a large master bathroom in Orange County with furniture-like cabinets, white cabinets, a drop-in tub, a corner shower, a two-piece toilet, white tile, marble, white walls, dark hardwood floors, an undermount sink, marble benchtops, brown floor, a hinged shower door, grey benchtops, a shower seat, a double vanity, a built-in vanity, coffered and panelled walls.
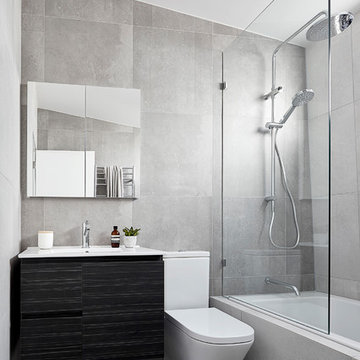
The first floor main bathroom has the classic shower over bath option. A timber vanity with a stone basin inset sits against a warm grey oversized tile.
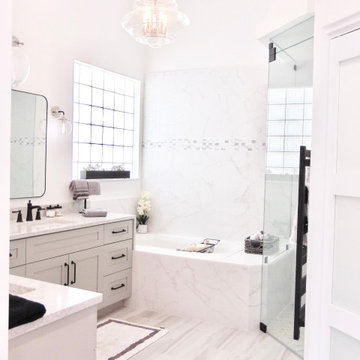
Large beach style master bathroom in Miami with shaker cabinets, grey cabinets, a drop-in tub, a curbless shower, a bidet, white tile, porcelain tile, white walls, porcelain floors, an undermount sink, engineered quartz benchtops, grey floor, a hinged shower door, grey benchtops, a double vanity, a built-in vanity and coffered.
Bathroom Design Ideas with a Drop-in Tub and Coffered
1