Bathroom Design Ideas with Raised-panel Cabinets and a Drop-in Tub
Refine by:
Budget
Sort by:Popular Today
1 - 20 of 13,213 photos
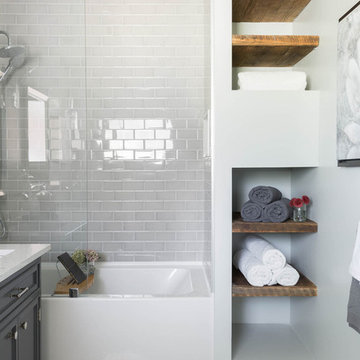
Mid-sized scandinavian 3/4 bathroom in Chicago with raised-panel cabinets, a drop-in tub, a shower/bathtub combo, a two-piece toilet, white tile, ceramic tile, white walls, mosaic tile floors, a drop-in sink, soapstone benchtops, multi-coloured floor, a sliding shower screen and grey cabinets.

Photo of a traditional master bathroom in Other with raised-panel cabinets, medium wood cabinets, a drop-in tub, an open shower, grey walls, an undermount sink, marble benchtops, multi-coloured floor, an open shower, a double vanity and a built-in vanity.

Indulge in luxury and sophistication with this meticulously designed master bathroom. The centerpiece is the spacious master bathroom corner shower, offering a rejuvenating experience every time. The master bathroom bathtub beckons for tranquil moments of relaxation, complemented by an elegant master bathroom sink with taps for added convenience.
Storage meets style with wooden brown bathroom cabinets, featuring raised panel cabinets that seamlessly blend aesthetics and functionality. The marble top bathroom vanity adds a touch of opulence to the space, creating a focal point that exudes timeless charm.
Enhance the ambiance with master bathroom wall mirror and wall lamps, providing both practical illumination and a touch of glamour. The tile flooring contributes to a clean and modern aesthetic, harmonizing with the enclosed glass shower and shower kit for a spa-like atmosphere.
Natural light filters through the bathroom glass window, illuminating the brown wooden floor and accentuating the soothing palette. Thoughtful details such as bathroom recessed lighting, bathroom ac duct, and flat ceiling design elevate the overall comfort and aesthetic appeal.
Modern convenience is at your fingertips with strategically placed bathroom electric switches, ensuring a seamless experience. Embrace a sense of calm and warmth with beige bathroom ideas that tie together the elements, creating a master bathroom retreat that balances functionality and elegance.

Large country master bathroom in Chicago with raised-panel cabinets, brown cabinets, a drop-in tub, a double shower, white tile, ceramic tile, porcelain floors, an undermount sink, engineered quartz benchtops, beige floor, a hinged shower door, white benchtops, a double vanity and a built-in vanity.

This is an example of a small country 3/4 bathroom in Dallas with raised-panel cabinets, white cabinets, a drop-in tub, a shower/bathtub combo, a one-piece toilet, white tile, subway tile, white walls, ceramic floors, an undermount sink, engineered quartz benchtops, multi-coloured floor, a shower curtain, black benchtops, a single vanity and a built-in vanity.
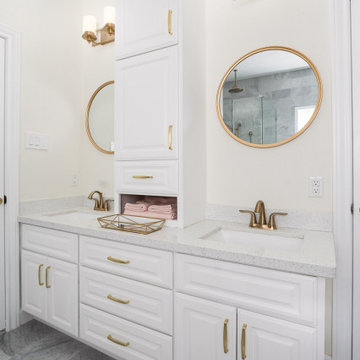
Fully remodeled master bath with Carrara marble floors, tub surround, and rain shower.
Photo of a large traditional master bathroom in Houston with raised-panel cabinets, white cabinets, a drop-in tub, a corner shower, a two-piece toilet, gray tile, marble, beige walls, marble floors, an undermount sink, engineered quartz benchtops, grey floor, a hinged shower door, white benchtops, an enclosed toilet, a double vanity and a built-in vanity.
Photo of a large traditional master bathroom in Houston with raised-panel cabinets, white cabinets, a drop-in tub, a corner shower, a two-piece toilet, gray tile, marble, beige walls, marble floors, an undermount sink, engineered quartz benchtops, grey floor, a hinged shower door, white benchtops, an enclosed toilet, a double vanity and a built-in vanity.
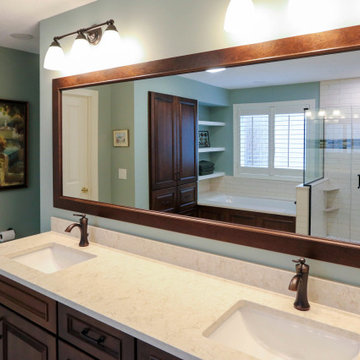
Medallion Cherry Devonshire in French Roast. The countertop is Ventia Cream quartz with two rectangular undermount sinks. Ventia Cream quartz is also installed on the tub deck and shower threshold. Moen Brantford light fixtures in oil rubbed bronze. The Moen Wynford collection in oil rubbed bronze includes the faucets, towel bars and paper holder. In the shower is Moen Rothbury shower system in oil rubbed bronze. On the floor is Cava Bianco 122x24 field tile. The shower walls are SW Lab Natural Gloss 3x12 field tile accented with Crystal Shores Copper Coastal lineal tile. On the shower floor is Cava Bianco 2x2 mosaic tile.
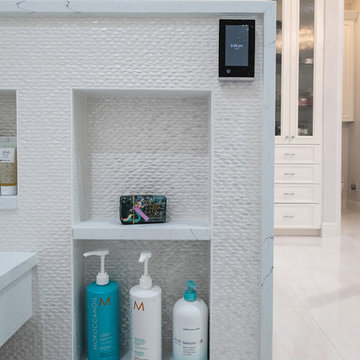
Custom Built Shower niche for client. All the shower fixtures are controlled by this digital interface from Kohler's DTV+.
Design ideas for a large transitional master bathroom in Tampa with raised-panel cabinets, white cabinets, a drop-in tub, a double shower, a one-piece toilet, white tile, porcelain tile, grey walls, marble floors, an undermount sink, glass benchtops, white floor, a hinged shower door and white benchtops.
Design ideas for a large transitional master bathroom in Tampa with raised-panel cabinets, white cabinets, a drop-in tub, a double shower, a one-piece toilet, white tile, porcelain tile, grey walls, marble floors, an undermount sink, glass benchtops, white floor, a hinged shower door and white benchtops.
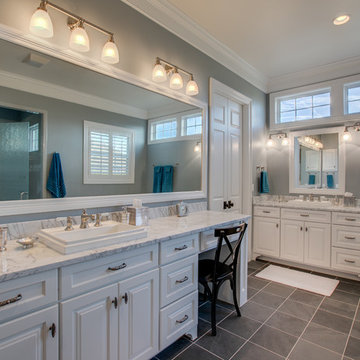
Photo of a large traditional master bathroom in Austin with raised-panel cabinets, white cabinets, a drop-in tub, an alcove shower, gray tile, ceramic tile, grey walls, slate floors, a drop-in sink, marble benchtops, grey floor and a hinged shower door.
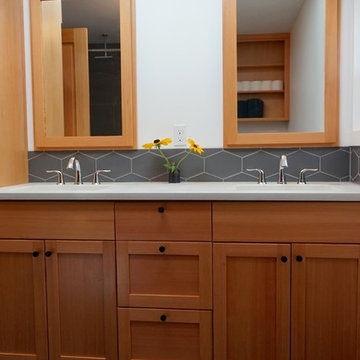
Inspiration for a mid-sized modern master bathroom in Portland with raised-panel cabinets, light wood cabinets, a drop-in tub, a shower/bathtub combo, gray tile, ceramic tile, white walls, porcelain floors, an undermount sink and concrete benchtops.
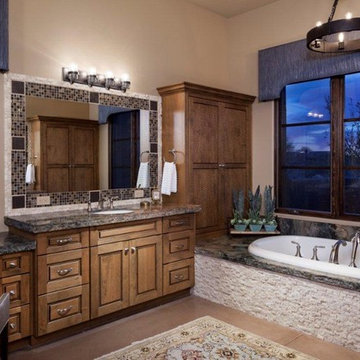
This is an example of a large master bathroom in Phoenix with raised-panel cabinets, medium wood cabinets, a drop-in tub, an open shower, a one-piece toilet, multi-coloured tile, beige walls, concrete floors, an undermount sink, granite benchtops, mosaic tile and beige floor.
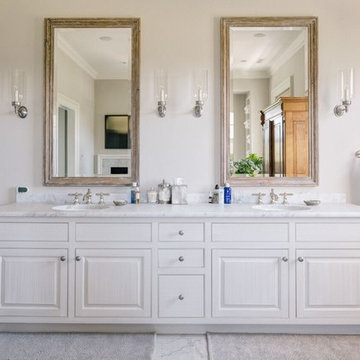
Photo of an expansive transitional bathroom in Other with raised-panel cabinets, white cabinets, grey walls, an undermount sink, a drop-in tub, an alcove shower, a two-piece toilet, gray tile, white tile, stone tile, marble floors, marble benchtops, grey floor and a hinged shower door.
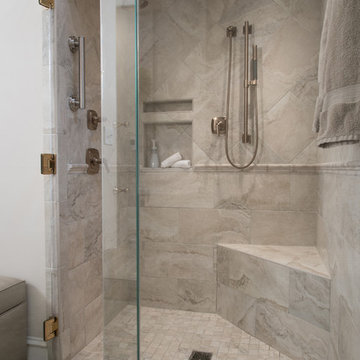
Anne Matheis
Photo of a large traditional master bathroom in St Louis with raised-panel cabinets, grey cabinets, a drop-in tub, an open shower, a one-piece toilet, gray tile, white tile, stone slab, white walls, marble floors, a drop-in sink, granite benchtops, a niche and a shower seat.
Photo of a large traditional master bathroom in St Louis with raised-panel cabinets, grey cabinets, a drop-in tub, an open shower, a one-piece toilet, gray tile, white tile, stone slab, white walls, marble floors, a drop-in sink, granite benchtops, a niche and a shower seat.
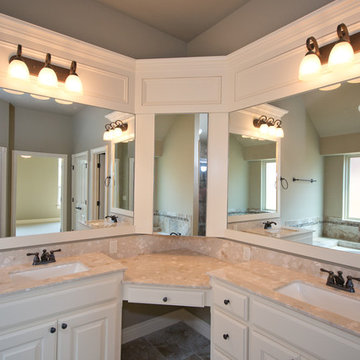
6108 NW 151st Terrace, Edmond, OK | Deer Creek Village
Inspiration for a mid-sized transitional master bathroom in Oklahoma City with an integrated sink, raised-panel cabinets, white cabinets, marble benchtops, a drop-in tub, brown tile, ceramic tile, beige walls, a corner shower, a one-piece toilet and ceramic floors.
Inspiration for a mid-sized transitional master bathroom in Oklahoma City with an integrated sink, raised-panel cabinets, white cabinets, marble benchtops, a drop-in tub, brown tile, ceramic tile, beige walls, a corner shower, a one-piece toilet and ceramic floors.
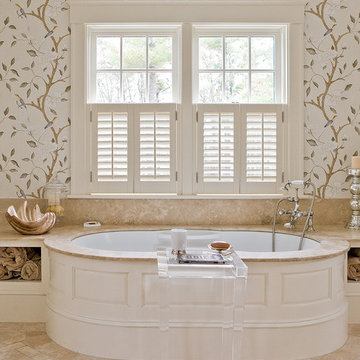
Michael J. Lee Photography
Design ideas for a mid-sized traditional master bathroom in Boston with a drop-in tub, ceramic floors, ceramic tile, beige walls, granite benchtops, white cabinets and raised-panel cabinets.
Design ideas for a mid-sized traditional master bathroom in Boston with a drop-in tub, ceramic floors, ceramic tile, beige walls, granite benchtops, white cabinets and raised-panel cabinets.
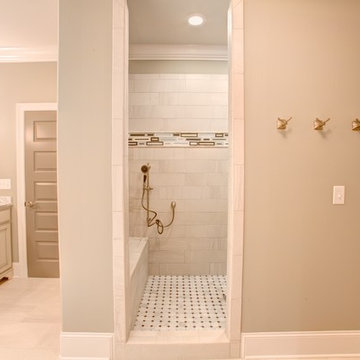
Urban Lens
Mid-sized mediterranean wet room bathroom in Other with raised-panel cabinets, light wood cabinets, a drop-in tub, a two-piece toilet, beige tile, pink tile, ceramic tile, beige walls, travertine floors, an undermount sink and marble benchtops.
Mid-sized mediterranean wet room bathroom in Other with raised-panel cabinets, light wood cabinets, a drop-in tub, a two-piece toilet, beige tile, pink tile, ceramic tile, beige walls, travertine floors, an undermount sink and marble benchtops.
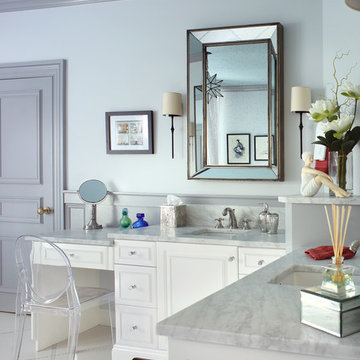
Peter Rymwid
This lovely shared bath required a unique design solution. The goal was to improve the layout while re purposing the existing cabinets and shower doors while not moving the major fixtures. Introducing a raised corner section added interest and display space while separating the vanities. By relocating the dressing table we were able to provide 2 separate vanity areas. Pearl-like beads on the drawer and door fronts provided the inspiration for the penny glass floor tile detail. A Moravian Star pendant added whimsy while sconces provided additional lighting.
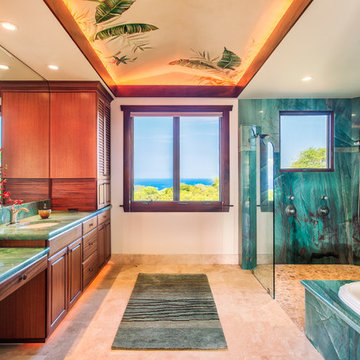
Master bathroom featuring rare Emerald Sea Granite, walk in shower, bubble massage tub, and outdoor shower.
Inspiration for a large tropical master bathroom in Hawaii with an undermount sink, raised-panel cabinets, dark wood cabinets, granite benchtops, green tile, white walls, travertine floors, a drop-in tub, stone slab, a curbless shower and green benchtops.
Inspiration for a large tropical master bathroom in Hawaii with an undermount sink, raised-panel cabinets, dark wood cabinets, granite benchtops, green tile, white walls, travertine floors, a drop-in tub, stone slab, a curbless shower and green benchtops.
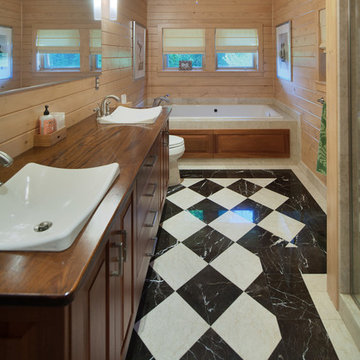
The new master bathroom continues the palette of materials used throughout the house but adds a black and white marble floor to add a touch of luxury. Photography: Fred Golden
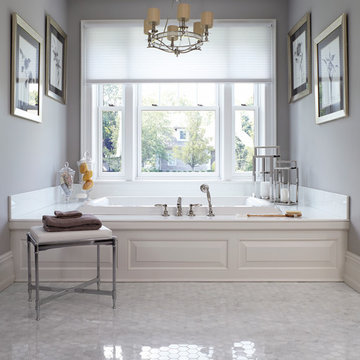
Laura Moss
Inspiration for a large traditional master bathroom in New York with raised-panel cabinets, a drop-in tub and grey walls.
Inspiration for a large traditional master bathroom in New York with raised-panel cabinets, a drop-in tub and grey walls.
Bathroom Design Ideas with Raised-panel Cabinets and a Drop-in Tub
1