Bathroom Design Ideas with a Drop-in Tub and Slate Floors
Refine by:
Budget
Sort by:Popular Today
1 - 20 of 1,003 photos
Item 1 of 3
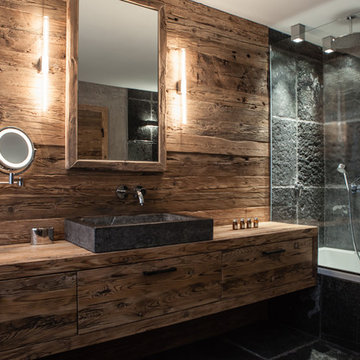
Daniela Polak
Inspiration for a mid-sized country 3/4 bathroom in Munich with flat-panel cabinets, medium wood cabinets, a drop-in tub, a shower/bathtub combo, black tile, slate, brown walls, slate floors, a vessel sink, wood benchtops, black floor and a hinged shower door.
Inspiration for a mid-sized country 3/4 bathroom in Munich with flat-panel cabinets, medium wood cabinets, a drop-in tub, a shower/bathtub combo, black tile, slate, brown walls, slate floors, a vessel sink, wood benchtops, black floor and a hinged shower door.
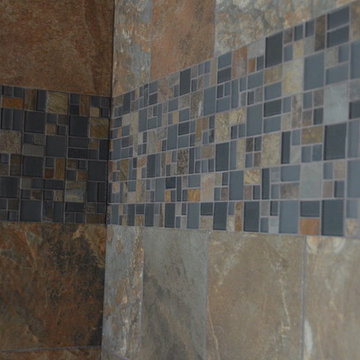
Photo of a mid-sized eclectic master bathroom in Atlanta with recessed-panel cabinets, dark wood cabinets, a drop-in tub, an alcove shower, brown tile, gray tile, slate, orange walls, slate floors, an integrated sink, engineered quartz benchtops, brown floor and a hinged shower door.
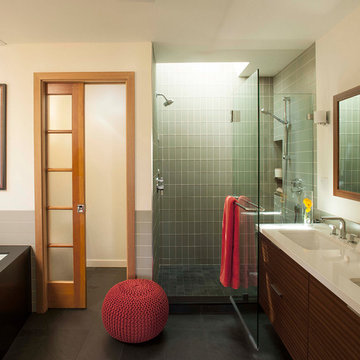
Photos by Langdon Clay
Mid-sized master bathroom in San Francisco with flat-panel cabinets, dark wood cabinets, a drop-in tub, an alcove shower, a two-piece toilet, green tile, subway tile, beige walls, slate floors, an undermount sink and tile benchtops.
Mid-sized master bathroom in San Francisco with flat-panel cabinets, dark wood cabinets, a drop-in tub, an alcove shower, a two-piece toilet, green tile, subway tile, beige walls, slate floors, an undermount sink and tile benchtops.
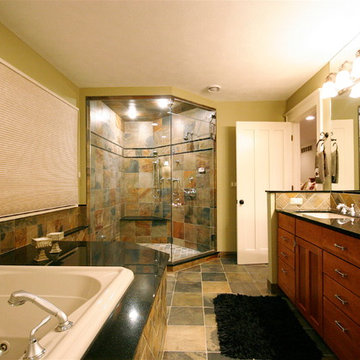
The master bathroom features a jetted tub, Euro shower, black granite and stone tile.
Inspiration for a large arts and crafts master bathroom in Detroit with an undermount sink, shaker cabinets, medium wood cabinets, granite benchtops, a drop-in tub, a double shower, multi-coloured tile, stone tile, grey walls and slate floors.
Inspiration for a large arts and crafts master bathroom in Detroit with an undermount sink, shaker cabinets, medium wood cabinets, granite benchtops, a drop-in tub, a double shower, multi-coloured tile, stone tile, grey walls and slate floors.
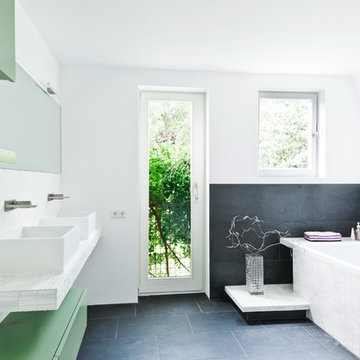
This is an example of a mid-sized scandinavian bathroom in Stuttgart with a vessel sink, flat-panel cabinets, green cabinets, tile benchtops, black tile, white walls, a drop-in tub, stone slab and slate floors.
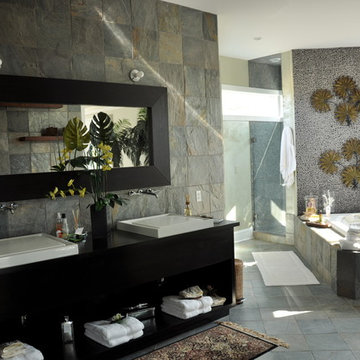
Photo of a large modern master bathroom in Chicago with flat-panel cabinets, black cabinets, a drop-in tub, a double shower, beige tile, brown tile, gray tile, white tile, slate floors, a vessel sink and wood benchtops.
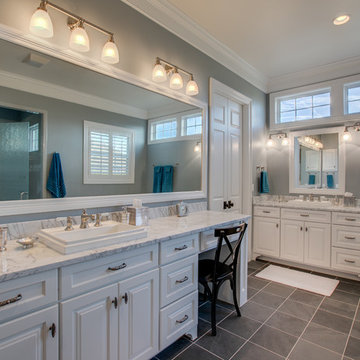
Photo of a large traditional master bathroom in Austin with raised-panel cabinets, white cabinets, a drop-in tub, an alcove shower, gray tile, ceramic tile, grey walls, slate floors, a drop-in sink, marble benchtops, grey floor and a hinged shower door.
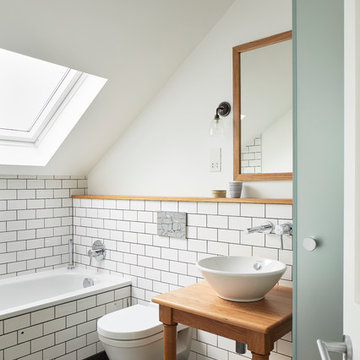
Lincoln Road is our renovation and extension of a Victorian house in East Finchley, North London. It was driven by the will and enthusiasm of the owners, Ed and Elena, who's desire for a stylish and contemporary family home kept the project focused on achieving their goals.
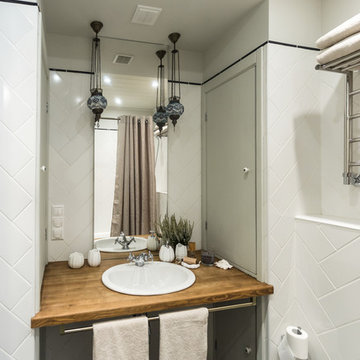
Декоратор - Олия Латыпова
Фотограф - Виктор Чернышов
Inspiration for a small master bathroom in Moscow with a drop-in tub, a shower/bathtub combo, a wall-mount toilet, white tile, ceramic tile, grey walls, slate floors, a drop-in sink and wood benchtops.
Inspiration for a small master bathroom in Moscow with a drop-in tub, a shower/bathtub combo, a wall-mount toilet, white tile, ceramic tile, grey walls, slate floors, a drop-in sink and wood benchtops.
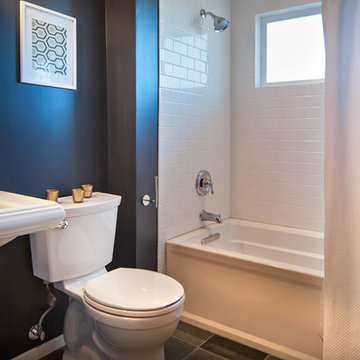
Stuart Little
This is an example of a transitional bathroom in San Francisco with a drop-in tub, a shower/bathtub combo, white tile, subway tile, blue walls and slate floors.
This is an example of a transitional bathroom in San Francisco with a drop-in tub, a shower/bathtub combo, white tile, subway tile, blue walls and slate floors.
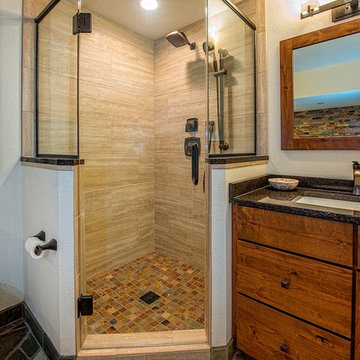
Mid-sized country master bathroom in Milwaukee with recessed-panel cabinets, medium wood cabinets, a drop-in tub, a corner shower, a one-piece toilet, multi-coloured tile, porcelain tile, beige walls, slate floors, an undermount sink and engineered quartz benchtops.
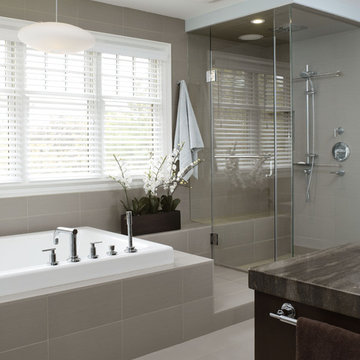
An adult retreat and relaxing spa get-away, this space and its amenities are more than comfortable for two. A raised platform between the tub and shower, complete with a seat extending from the tub deck allows for a step down into the shower pan rather than a curb. Vanity cabinetry with flip-up grooming area and lavatory were placed opposite this area to capture the natural lighting and reflections of the view to the backyard. The materials and finishes were kept simple and minimal; sand coloured striated porcelain tile was used for the floor, walls, tub deck and shower ceiling. Matte sheen dark rift oak cabinetry and honed dark brown limestone contrast nicely with the white fixtures and polished chrome fittings. Serene blue walls complete the watery spa-like theme of a much deserved get-away without leaving home.
Donna Griffith Photography
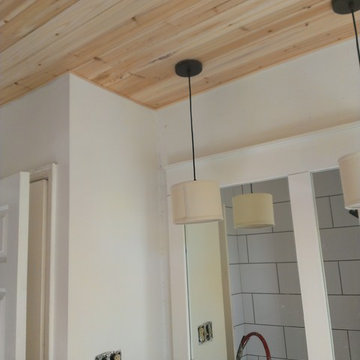
Logan Wallace. This project was a personal one and a long time coming. When we bought our house in 2009, we decided to just "deal with it", that is, the nasty outdated upstairs bathroom. As soon as the St. Dominic project finished though, it was time to demo our bathroom. It was a lot of fun and hard work, but the end result is just amazing. Walls were taken down to the studs (plaster and lath removed), insulation installed, tub and toilet removed, plumbing adjusted, walls and floor leveled, tile installed, new tub and toilet and faucet set installed, light/vent moved and replaced with recessed light/vent, cedar plank ceiling installed, door hardware and trim replaced, paint (eggshell), satin poly on ceiling (2 coats), clean and seal all grout and slate floor tile (heated floor), cleanup and hooks, towel bars, under the counter ledge (for toothbrushes, etc.) installed.
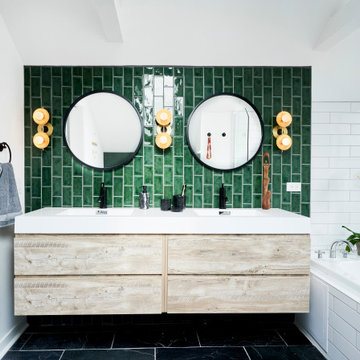
Photo of a mid-sized modern master wet room bathroom in Chicago with flat-panel cabinets, light wood cabinets, a drop-in tub, a one-piece toilet, green tile, ceramic tile, green walls, slate floors, an integrated sink, solid surface benchtops, grey floor, an open shower, white benchtops, a double vanity, a floating vanity and exposed beam.
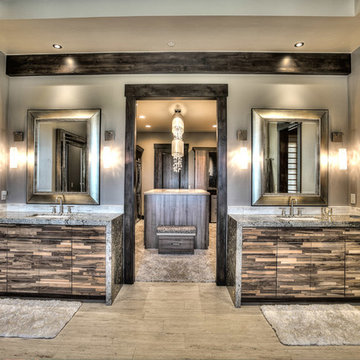
Inspiration for an expansive country master bathroom in Denver with flat-panel cabinets, medium wood cabinets, a drop-in tub, a corner shower, a two-piece toilet, beige tile, multi-coloured tile, ceramic tile, grey walls, slate floors, an undermount sink and granite benchtops.
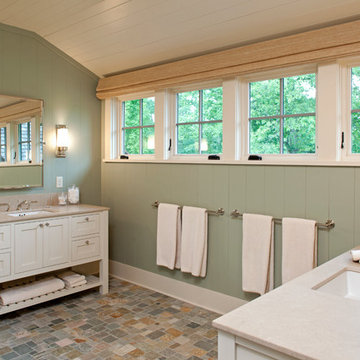
Builder: John Kraemer & Sons | Architect: TEA2 Architects | Interior Design: Marcia Morine | Photography: Landmark Photography
Country bathroom in Minneapolis with medium wood cabinets, quartzite benchtops, a drop-in tub, a curbless shower, white tile, subway tile, slate floors and green walls.
Country bathroom in Minneapolis with medium wood cabinets, quartzite benchtops, a drop-in tub, a curbless shower, white tile, subway tile, slate floors and green walls.
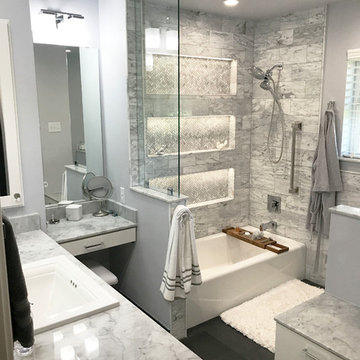
Photo of a large contemporary master bathroom in Houston with shaker cabinets, white cabinets, a drop-in tub, a shower/bathtub combo, marble, grey walls, slate floors, an integrated sink, marble benchtops, grey floor and an open shower.
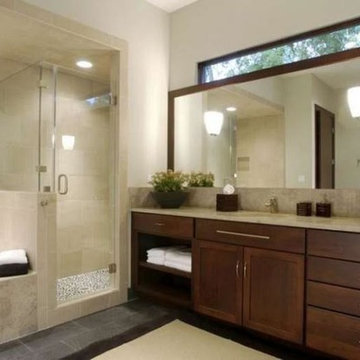
Large transitional master bathroom in DC Metro with shaker cabinets, dark wood cabinets, a drop-in tub, an alcove shower, beige tile, ceramic tile, white walls, an undermount sink, granite benchtops, slate floors, grey floor and a hinged shower door.
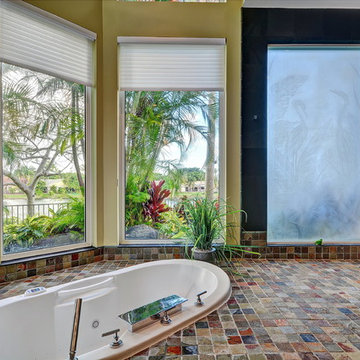
Design ideas for a tropical master bathroom in Miami with a drop-in tub, an open shower, black tile, yellow walls, slate floors, an open shower and slate.
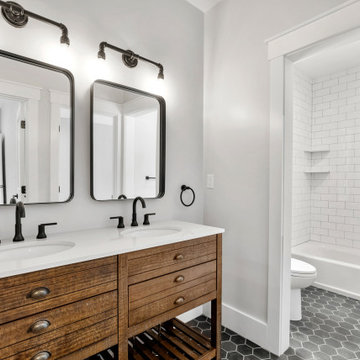
This is an example of a large country 3/4 bathroom in Boston with open cabinets, medium wood cabinets, a drop-in tub, a shower/bathtub combo, a one-piece toilet, white tile, subway tile, grey walls, slate floors, an undermount sink, engineered quartz benchtops, grey floor, a shower curtain, white benchtops, a double vanity and a freestanding vanity.
Bathroom Design Ideas with a Drop-in Tub and Slate Floors
1