Bathroom Design Ideas with Glass Sheet Wall and a Floating Vanity
Refine by:
Budget
Sort by:Popular Today
1 - 20 of 45 photos

This lavish primary bathroom stars an illuminated, floating vanity brilliantly suited with French gold fixtures and set before floor-to-ceiling chevron tile. The walk-in shower features large, book-matched porcelain slabs that mirror the pattern, movement, and veining of marble. As a stylistic nod to the previous design inhabiting this space, our designers created a custom wood niche lined with wallpaper passed down through generations.
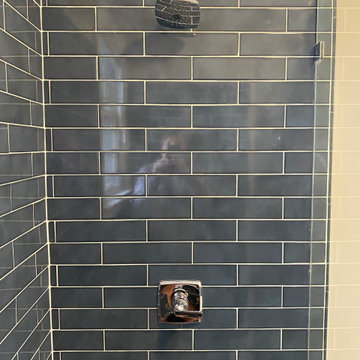
Bathroom Remodeling Savannah, Georgia l Tiled bath, tile floor installation, interior paint, new vanity installation, and new bathroom fixtures
Mid-sized scandinavian master bathroom in Other with furniture-like cabinets, black cabinets, an open shower, a one-piece toilet, blue tile, glass sheet wall, white walls, ceramic floors, a console sink, granite benchtops, grey floor, a hinged shower door, white benchtops, a single vanity and a floating vanity.
Mid-sized scandinavian master bathroom in Other with furniture-like cabinets, black cabinets, an open shower, a one-piece toilet, blue tile, glass sheet wall, white walls, ceramic floors, a console sink, granite benchtops, grey floor, a hinged shower door, white benchtops, a single vanity and a floating vanity.
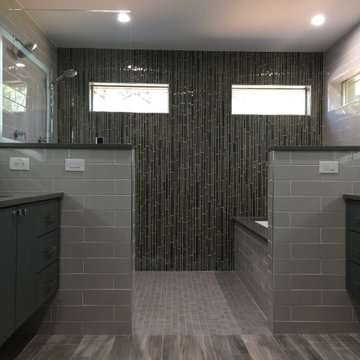
Gray tones abound in this master bathroom which boasts a large walk-in shower with a tub, lighted mirrors, wall mounted fixtures, and floating vanities.
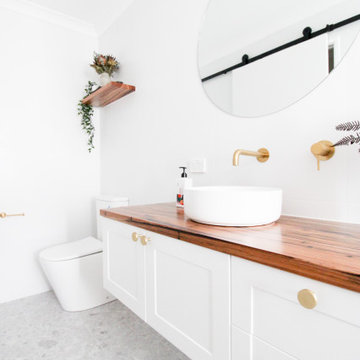
Walk In Shower, Wood Vanity Benchtop, Hampton Style Vanity, Brushed Brass Tapware, Wood Vanity, Terrazzo Bathroom
Inspiration for a large modern master bathroom in Perth with shaker cabinets, white cabinets, an open shower, a one-piece toilet, white tile, glass sheet wall, white walls, porcelain floors, a vessel sink, wood benchtops, grey floor, an open shower, brown benchtops, a single vanity and a floating vanity.
Inspiration for a large modern master bathroom in Perth with shaker cabinets, white cabinets, an open shower, a one-piece toilet, white tile, glass sheet wall, white walls, porcelain floors, a vessel sink, wood benchtops, grey floor, an open shower, brown benchtops, a single vanity and a floating vanity.
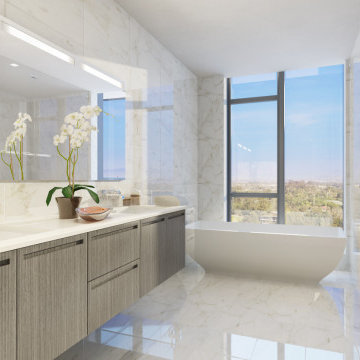
Photo of a large contemporary master bathroom in San Diego with flat-panel cabinets, beige cabinets, a freestanding tub, a curbless shower, a one-piece toilet, multi-coloured tile, glass sheet wall, multi-coloured walls, ceramic floors, an undermount sink, granite benchtops, beige floor, a hinged shower door, white benchtops, a double vanity and a floating vanity.
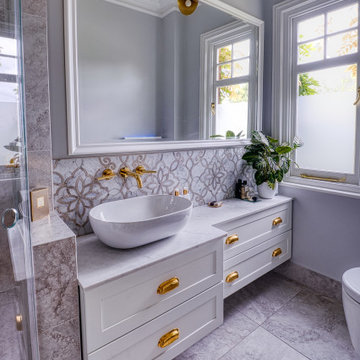
This relatively compact space, in what used to be a box room, had to work really hard for itself and almost everything has been made bespoke to fit the space. We closed up the old landing door and added a new one from the bedroom. In addition to a large shower and generous vanity area, we also designed in a really practical laundry cupboard which the carpenter made on site. This is the kind of creating thinking which can really help you to get the most out of your space.
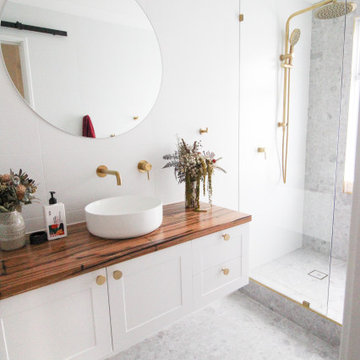
Walk In Shower, Wood Vanity Benchtop, Hampton Style Vanity, Brushed Brass Tapware, Wood Vanity, Terrazzo Bathroom
Photo of a large modern master bathroom in Perth with shaker cabinets, white cabinets, an open shower, a one-piece toilet, white tile, glass sheet wall, white walls, porcelain floors, a vessel sink, wood benchtops, grey floor, an open shower, brown benchtops, a single vanity and a floating vanity.
Photo of a large modern master bathroom in Perth with shaker cabinets, white cabinets, an open shower, a one-piece toilet, white tile, glass sheet wall, white walls, porcelain floors, a vessel sink, wood benchtops, grey floor, an open shower, brown benchtops, a single vanity and a floating vanity.
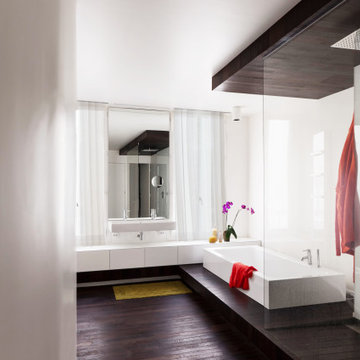
Photo of a large contemporary master bathroom in Paris with beaded inset cabinets, white cabinets, a freestanding tub, a curbless shower, a wall-mount toilet, white tile, glass sheet wall, white walls, dark hardwood floors, a console sink, solid surface benchtops, white benchtops, an enclosed toilet, a double vanity and a floating vanity.
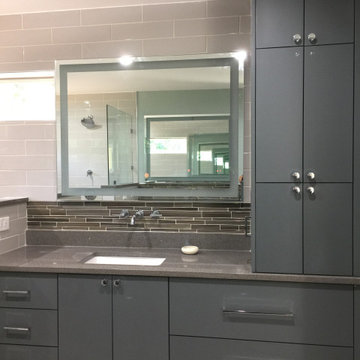
Gray tones abound in this master bathroom which boasts a large walk-in shower with a tub, lighted mirrors, wall mounted fixtures, and floating vanities.
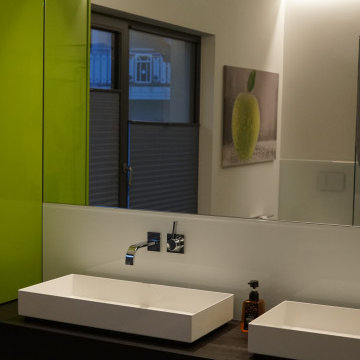
Licht fürs Bad aus versteckten Lichtlinien für die Grund-/ Ambientebeleuchtung und abgeblendeter Spiegelbeleuchtung
Design ideas for a mid-sized modern 3/4 bathroom in Other with dark wood cabinets, a curbless shower, glass sheet wall, white walls, dark hardwood floors, a drop-in sink, wood benchtops, brown floor, an open shower, brown benchtops, a double vanity and a floating vanity.
Design ideas for a mid-sized modern 3/4 bathroom in Other with dark wood cabinets, a curbless shower, glass sheet wall, white walls, dark hardwood floors, a drop-in sink, wood benchtops, brown floor, an open shower, brown benchtops, a double vanity and a floating vanity.
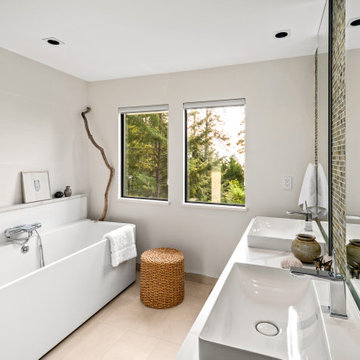
Our client fell in love with the original 80s style of this house. However, no part of it had been updated since it was built in 1981. Both the style and structure of the home needed to be drastically updated to turn this house into our client’s dream modern home. We are also excited to announce that this renovation has transformed this 80s house into a multiple award-winning home, including a major award for Renovator of the Year from the Vancouver Island Building Excellence Awards. The original layout for this home was certainly unique. In addition, there was wall-to-wall carpeting (even in the bathroom!) and a poorly maintained exterior.
There were several goals for the Modern Revival home. A new covered parking area, a more appropriate front entry, and a revised layout were all necessary. Therefore, it needed to have square footage added on as well as a complete interior renovation. One of the client’s key goals was to revive the modern 80s style that she grew up loving. Alfresco Living Design and A. Willie Design worked with Made to Last to help the client find creative solutions to their goals.
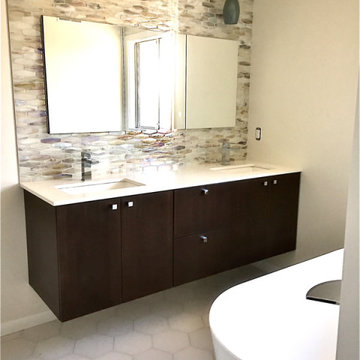
The customer fell in love with the glass and stone hexagon tile, but to keep the project in budget we chose a less expensive oversized subway tile with glass linear pencil to keep the cost in check.
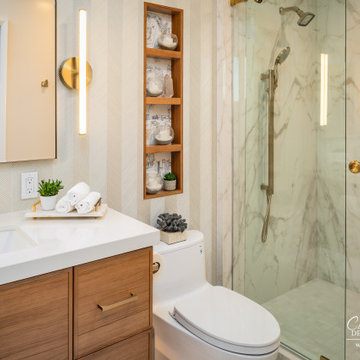
This lavish primary bathroom stars an illuminated, floating vanity brilliantly suited with French gold fixtures and set before floor-to-ceiling chevron tile. The walk-in shower features large, book-matched porcelain slabs that mirror the pattern, movement, and veining of marble. As a stylistic nod to the previous design inhabiting this space, our designers created a custom wood niche lined with wallpaper passed down through generations.
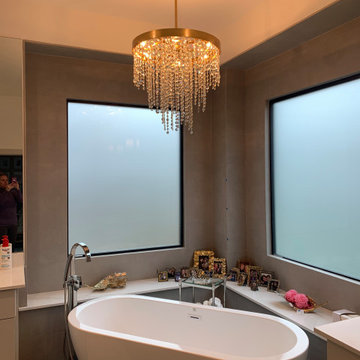
And there she is… That beautiful chandelier that Added romance and elegance to the new standalone bathtub area.
Transitional master bathroom with flat-panel cabinets, grey cabinets, a freestanding tub, a two-piece toilet, gray tile, glass sheet wall, white walls, porcelain floors, an undermount sink, quartzite benchtops, white floor, a hinged shower door, white benchtops, an enclosed toilet, a double vanity and a floating vanity.
Transitional master bathroom with flat-panel cabinets, grey cabinets, a freestanding tub, a two-piece toilet, gray tile, glass sheet wall, white walls, porcelain floors, an undermount sink, quartzite benchtops, white floor, a hinged shower door, white benchtops, an enclosed toilet, a double vanity and a floating vanity.
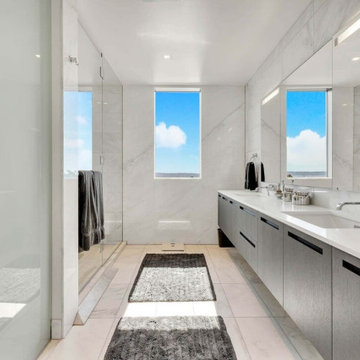
Inspiration for a large contemporary master bathroom in San Diego with flat-panel cabinets, brown cabinets, a freestanding tub, a curbless shower, a one-piece toilet, multi-coloured tile, glass sheet wall, multi-coloured walls, ceramic floors, an undermount sink, granite benchtops, beige floor, a hinged shower door, white benchtops, a double vanity and a floating vanity.
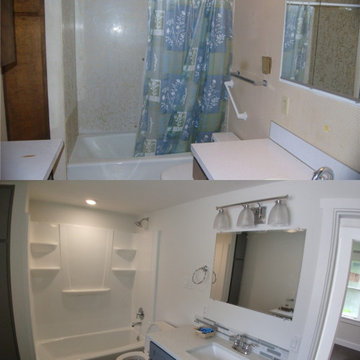
This bathroom was part of our full home remodel in Kelso, WA. Complete with quartz counter tops, vinyl plank flooring, new vanity and cabinets and a refinished cast iron tub!
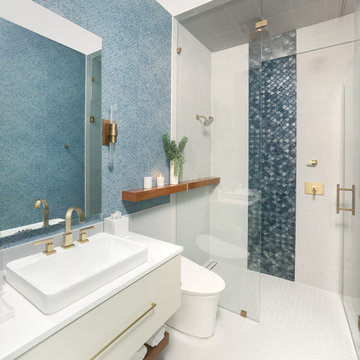
Holger Obenaus Photography
Design ideas for a mid-sized contemporary bathroom in Dallas with flat-panel cabinets, white cabinets, a curbless shower, a bidet, blue tile, glass sheet wall, blue walls, porcelain floors, a vessel sink, engineered quartz benchtops, grey floor, a hinged shower door, white benchtops, a single vanity, a floating vanity and wallpaper.
Design ideas for a mid-sized contemporary bathroom in Dallas with flat-panel cabinets, white cabinets, a curbless shower, a bidet, blue tile, glass sheet wall, blue walls, porcelain floors, a vessel sink, engineered quartz benchtops, grey floor, a hinged shower door, white benchtops, a single vanity, a floating vanity and wallpaper.
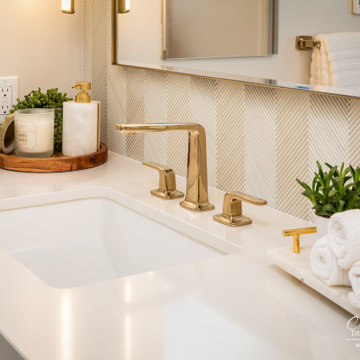
This lavish primary bathroom stars an illuminated, floating vanity brilliantly suited with French gold fixtures and set before floor-to-ceiling chevron tile. The walk-in shower features large, book-matched porcelain slabs that mirror the pattern, movement, and veining of marble. As a stylistic nod to the previous design inhabiting this space, our designers created a custom wood niche lined with wallpaper passed down through generations.
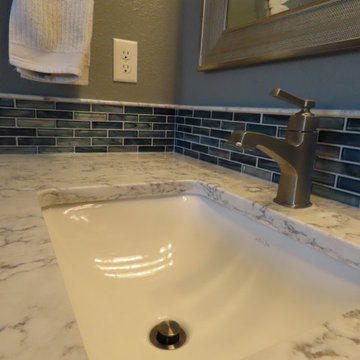
Transitional master bathroom in Milwaukee with blue tile, glass sheet wall and a floating vanity.
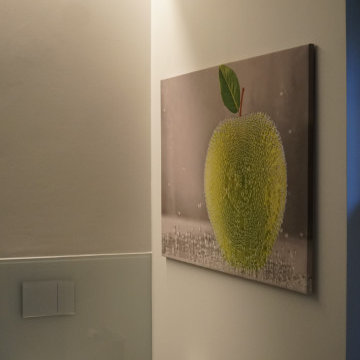
Ein Lichtwasserfall (versteckte Lichtlinie am Übergang von Wand zu Decke) spendet Licht für Dusche und WC
Photo of a mid-sized modern 3/4 bathroom in Other with dark wood cabinets, a curbless shower, glass sheet wall, white walls, dark hardwood floors, a drop-in sink, wood benchtops, brown floor, an open shower, brown benchtops, a double vanity and a floating vanity.
Photo of a mid-sized modern 3/4 bathroom in Other with dark wood cabinets, a curbless shower, glass sheet wall, white walls, dark hardwood floors, a drop-in sink, wood benchtops, brown floor, an open shower, brown benchtops, a double vanity and a floating vanity.
Bathroom Design Ideas with Glass Sheet Wall and a Floating Vanity
1