Bathroom Design Ideas with Pink Tile and a Floating Vanity
Refine by:
Budget
Sort by:Popular Today
1 - 20 of 379 photos

Inspiration for a contemporary bathroom in Other with flat-panel cabinets, light wood cabinets, a curbless shower, pink tile, a vessel sink, grey floor, an open shower, beige benchtops, a single vanity and a floating vanity.

Small contemporary 3/4 bathroom in Melbourne with light wood cabinets, pink tile, ceramic tile, wood benchtops, a hinged shower door, a shower seat, a single vanity, a floating vanity, flat-panel cabinets, a curbless shower, white walls, terrazzo floors, a vessel sink, multi-coloured floor and brown benchtops.

Photo of a mid-sized contemporary 3/4 bathroom in Brisbane with dark wood cabinets, a freestanding tub, an open shower, a one-piece toilet, pink tile, matchstick tile, pink walls, ceramic floors, a vessel sink, laminate benchtops, grey floor, an open shower, black benchtops, a single vanity, a floating vanity and flat-panel cabinets.

A stunning transformation of a small, dark and damp bathroom. The bathroom was expanded to create extra space for the homeowners and turned into a modern mediterranean masterpiece.
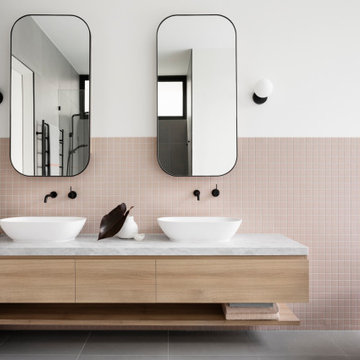
Inspiration for a contemporary bathroom in Melbourne with flat-panel cabinets, light wood cabinets, a freestanding tub, pink tile, mosaic tile, white walls, a vessel sink, grey floor, white benchtops, a double vanity and a floating vanity.
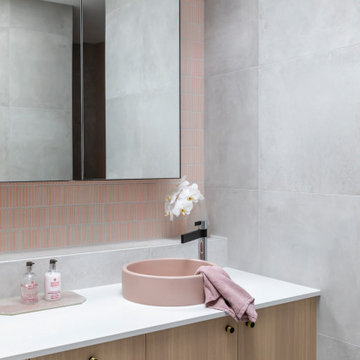
Photo of a contemporary bathroom in Sydney with flat-panel cabinets, light wood cabinets, pink tile, mosaic tile, a vessel sink, white benchtops, a double vanity and a floating vanity.

Contemporary bathroom in Gold Coast - Tweed with flat-panel cabinets, white cabinets, pink tile, white walls, a vessel sink, grey floor, white benchtops, a single vanity and a floating vanity.

This is an example of a small contemporary master bathroom in Rome with blue cabinets, a drop-in tub, a shower/bathtub combo, a two-piece toilet, pink tile, mosaic tile, blue walls, concrete floors, an integrated sink, solid surface benchtops, blue floor, a hinged shower door, white benchtops, a single vanity and a floating vanity.

Large modern master bathroom in Los Angeles with light wood cabinets, a double vanity, a floating vanity, flat-panel cabinets, a freestanding tub, a curbless shower, pink tile, ceramic tile, white walls, terrazzo floors, a vessel sink, marble benchtops, grey floor, an open shower, grey benchtops, a niche and wood.

Brunswick Parlour transforms a Victorian cottage into a hard-working, personalised home for a family of four.
Our clients loved the character of their Brunswick terrace home, but not its inefficient floor plan and poor year-round thermal control. They didn't need more space, they just needed their space to work harder.
The front bedrooms remain largely untouched, retaining their Victorian features and only introducing new cabinetry. Meanwhile, the main bedroom’s previously pokey en suite and wardrobe have been expanded, adorned with custom cabinetry and illuminated via a generous skylight.
At the rear of the house, we reimagined the floor plan to establish shared spaces suited to the family’s lifestyle. Flanked by the dining and living rooms, the kitchen has been reoriented into a more efficient layout and features custom cabinetry that uses every available inch. In the dining room, the Swiss Army Knife of utility cabinets unfolds to reveal a laundry, more custom cabinetry, and a craft station with a retractable desk. Beautiful materiality throughout infuses the home with warmth and personality, featuring Blackbutt timber flooring and cabinetry, and selective pops of green and pink tones.
The house now works hard in a thermal sense too. Insulation and glazing were updated to best practice standard, and we’ve introduced several temperature control tools. Hydronic heating installed throughout the house is complemented by an evaporative cooling system and operable skylight.
The result is a lush, tactile home that increases the effectiveness of every existing inch to enhance daily life for our clients, proving that good design doesn’t need to add space to add value.

Bathrom design
Design ideas for a large transitional kids bathroom in Other with flat-panel cabinets, beige cabinets, a freestanding tub, an open shower, pink tile, pink walls, medium hardwood floors, an integrated sink, a single vanity and a floating vanity.
Design ideas for a large transitional kids bathroom in Other with flat-panel cabinets, beige cabinets, a freestanding tub, an open shower, pink tile, pink walls, medium hardwood floors, an integrated sink, a single vanity and a floating vanity.

Design ideas for a large modern master bathroom in Dublin with shaker cabinets, red cabinets, a freestanding tub, a curbless shower, a wall-mount toilet, pink tile, porcelain tile, pink walls, limestone floors, an undermount sink, quartzite benchtops, grey floor, an open shower, white benchtops, a single vanity and a floating vanity.

A modern styled bathroom renovated in Iselin neighborhood
Photo of a mid-sized modern 3/4 bathroom in New York with furniture-like cabinets, white cabinets, a corner tub, a double shower, a one-piece toilet, pink tile, stone tile, orange walls, porcelain floors, an integrated sink, soapstone benchtops, white floor, a hinged shower door, brown benchtops, a niche, a single vanity, a floating vanity, timber and panelled walls.
Photo of a mid-sized modern 3/4 bathroom in New York with furniture-like cabinets, white cabinets, a corner tub, a double shower, a one-piece toilet, pink tile, stone tile, orange walls, porcelain floors, an integrated sink, soapstone benchtops, white floor, a hinged shower door, brown benchtops, a niche, a single vanity, a floating vanity, timber and panelled walls.

Design ideas for a small contemporary kids bathroom in Paris with brown cabinets, an alcove tub, pink tile, beige walls, ceramic floors, a drop-in sink, solid surface benchtops, beige floor, black benchtops, a double vanity, a floating vanity and flat-panel cabinets.
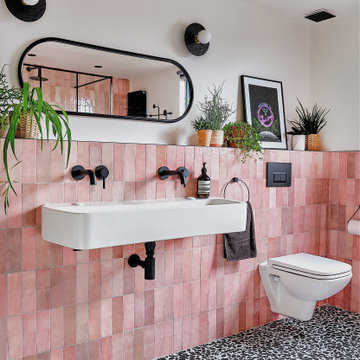
A fun and colourful kids bathroom in a newly built loft extension. A black and white terrazzo floor contrast with vertical pink metro tiles. Black taps and crittall shower screen for the walk in shower. An old reclaimed school trough sink adds character together with a big storage cupboard with Georgian wire glass with fresh display of plants.

Nous avons réussi à créer la salle de bain de la chambre des filles dans un ancien placard
This is an example of a small contemporary kids bathroom in Paris with beaded inset cabinets, a single vanity, a floating vanity, white cabinets, an alcove tub, pink tile, ceramic tile, pink walls, a console sink, white floor, an open shower, white benchtops and a shower seat.
This is an example of a small contemporary kids bathroom in Paris with beaded inset cabinets, a single vanity, a floating vanity, white cabinets, an alcove tub, pink tile, ceramic tile, pink walls, a console sink, white floor, an open shower, white benchtops and a shower seat.

Small modern master bathroom in New York with flat-panel cabinets, white cabinets, a drop-in tub, a shower/bathtub combo, a wall-mount toilet, pink tile, marble, pink walls, ceramic floors, a console sink, quartzite benchtops, white floor, a hinged shower door, white benchtops, a single vanity and a floating vanity.
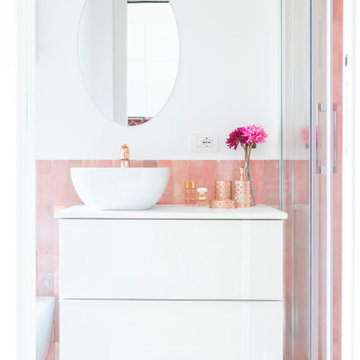
Il risultato è un ambiente piacevole e curato ed il rivestimento al altezza 100cm non appesantisce la piccola stanza.
Design ideas for a small contemporary 3/4 bathroom in Milan with flat-panel cabinets, white cabinets, an alcove shower, pink tile, white walls, a vessel sink, a sliding shower screen, white benchtops, a wall-mount toilet, ceramic tile, porcelain floors, beige floor, a single vanity and a floating vanity.
Design ideas for a small contemporary 3/4 bathroom in Milan with flat-panel cabinets, white cabinets, an alcove shower, pink tile, white walls, a vessel sink, a sliding shower screen, white benchtops, a wall-mount toilet, ceramic tile, porcelain floors, beige floor, a single vanity and a floating vanity.
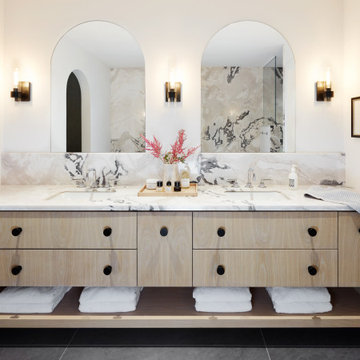
Explore this stunning white oak master ensuite vanity with black knobs, featuring a convenient floating storage shelf. Cleverly concealed behind the white oak slab doors, you'll find a pull-out storage for hair tools and a discreet pull-out garbage bin. This timeless and warm transitional design creates a spa-like sanctuary.
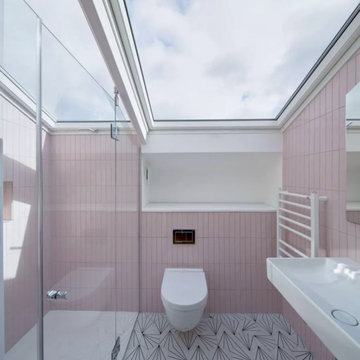
Loft shower room with large skylight, girls bathroom, Blackheath family home
Design ideas for a small contemporary master bathroom in London with an open shower, a wall-mount toilet, pink tile, ceramic tile, pink walls, porcelain floors, a wall-mount sink, white floor, a hinged shower door, a niche and a floating vanity.
Design ideas for a small contemporary master bathroom in London with an open shower, a wall-mount toilet, pink tile, ceramic tile, pink walls, porcelain floors, a wall-mount sink, white floor, a hinged shower door, a niche and a floating vanity.
Bathroom Design Ideas with Pink Tile and a Floating Vanity
1