Bathroom Design Ideas with a Floating Vanity

Inspiration for a mid-sized contemporary kids bathroom in Melbourne with light wood cabinets, gray tile, grey walls, an undermount sink, grey floor, grey benchtops, a double vanity, a floating vanity, a freestanding tub and ceramic floors.

Inspiration for a beach style bathroom in Hobart with flat-panel cabinets, white cabinets, a curbless shower, white tile, white walls, a vessel sink, grey floor, an open shower, white benchtops, a single vanity and a floating vanity.

An injection of colour brings this bathroom to life. Muted green used on the vanity compliments the black and white elements, all set on a neutral wall and floor backdrop.

Small contemporary 3/4 bathroom in Central Coast with medium wood cabinets, an open shower, a two-piece toilet, green tile, white tile, a vessel sink, an open shower, white benchtops, a niche, a single vanity and a floating vanity.
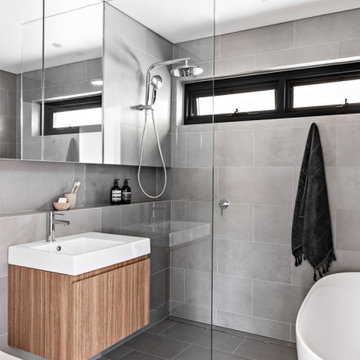
Small contemporary master wet room bathroom in Sydney with brown cabinets, a freestanding tub, a two-piece toilet, gray tile, porcelain tile, grey walls, porcelain floors, a wall-mount sink, grey floor, an open shower, a niche, a single vanity and a floating vanity.

Mid-sized contemporary master bathroom in London with flat-panel cabinets, beige cabinets, an open shower, a wall-mount toilet, white tile, ceramic tile, beige walls, ceramic floors, a console sink, quartzite benchtops, multi-coloured floor, an open shower, grey benchtops, a niche, a double vanity, a floating vanity and recessed.
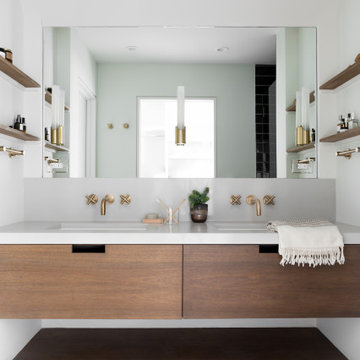
The master bathroom was expanded into a bright modern space complete with a custom double vanity. Concrete-like quartz continues up the backsplash and complements the brass finishes.

This is an example of a contemporary bathroom in Vancouver with open cabinets, medium wood cabinets, an alcove shower, white tile, green walls, a vessel sink, wood benchtops, grey floor, a hinged shower door, brown benchtops, a single vanity and a floating vanity.

Download our free ebook, Creating the Ideal Kitchen. DOWNLOAD NOW
Designed by: Susan Klimala, CKD, CBD
Photography by: Michael Kaskel
For more information on kitchen, bath and interior design ideas go to: www.kitchenstudio-ge.com
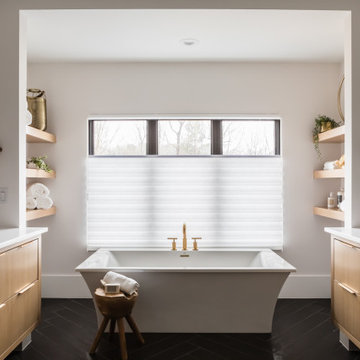
Transitional bathroom in Raleigh with flat-panel cabinets, light wood cabinets, a freestanding tub, white walls, an undermount sink, black floor, white benchtops, a double vanity and a floating vanity.

The goal of this project was to upgrade the builder grade finishes and create an ergonomic space that had a contemporary feel. This bathroom transformed from a standard, builder grade bathroom to a contemporary urban oasis. This was one of my favorite projects, I know I say that about most of my projects but this one really took an amazing transformation. By removing the walls surrounding the shower and relocating the toilet it visually opened up the space. Creating a deeper shower allowed for the tub to be incorporated into the wet area. Adding a LED panel in the back of the shower gave the illusion of a depth and created a unique storage ledge. A custom vanity keeps a clean front with different storage options and linear limestone draws the eye towards the stacked stone accent wall.
Houzz Write Up: https://www.houzz.com/magazine/inside-houzz-a-chopped-up-bathroom-goes-streamlined-and-swank-stsetivw-vs~27263720
The layout of this bathroom was opened up to get rid of the hallway effect, being only 7 foot wide, this bathroom needed all the width it could muster. Using light flooring in the form of natural lime stone 12x24 tiles with a linear pattern, it really draws the eye down the length of the room which is what we needed. Then, breaking up the space a little with the stone pebble flooring in the shower, this client enjoyed his time living in Japan and wanted to incorporate some of the elements that he appreciated while living there. The dark stacked stone feature wall behind the tub is the perfect backdrop for the LED panel, giving the illusion of a window and also creates a cool storage shelf for the tub. A narrow, but tasteful, oval freestanding tub fit effortlessly in the back of the shower. With a sloped floor, ensuring no standing water either in the shower floor or behind the tub, every thought went into engineering this Atlanta bathroom to last the test of time. With now adequate space in the shower, there was space for adjacent shower heads controlled by Kohler digital valves. A hand wand was added for use and convenience of cleaning as well. On the vanity are semi-vessel sinks which give the appearance of vessel sinks, but with the added benefit of a deeper, rounded basin to avoid splashing. Wall mounted faucets add sophistication as well as less cleaning maintenance over time. The custom vanity is streamlined with drawers, doors and a pull out for a can or hamper.
A wonderful project and equally wonderful client. I really enjoyed working with this client and the creative direction of this project.
Brushed nickel shower head with digital shower valve, freestanding bathtub, curbless shower with hidden shower drain, flat pebble shower floor, shelf over tub with LED lighting, gray vanity with drawer fronts, white square ceramic sinks, wall mount faucets and lighting under vanity. Hidden Drain shower system. Atlanta Bathroom.
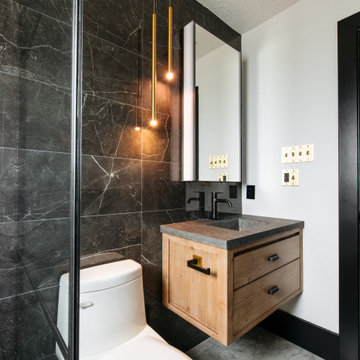
Contemporary 3/4 bathroom in Houston with flat-panel cabinets, medium wood cabinets, a one-piece toilet, black tile, white walls, an integrated sink, grey floor, grey benchtops, a single vanity and a floating vanity.

This beautiful principle suite is like a beautiful retreat from the world. Created to exaggerate a sense of calm and beauty. The tiles look like wood to give a sense of warmth, with the added detail of brass finishes. the bespoke vanity unity made from marble is the height of glamour. The large scale mirrored cabinets, open the space and reflect the light from the original victorian windows, with a view onto the pink blossom outside.

This is an example of a mid-sized modern 3/4 bathroom in San Luis Obispo with recessed-panel cabinets, light wood cabinets, an alcove shower, white tile, wood-look tile, porcelain floors, an undermount sink, engineered quartz benchtops, grey floor, an open shower, white benchtops, a single vanity, a floating vanity and wood walls.
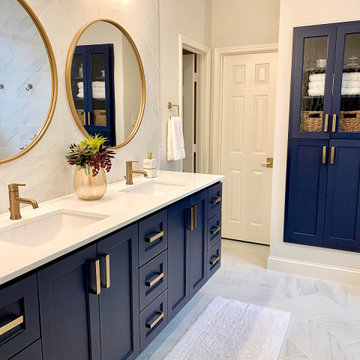
Gorgeous contemporary master bathroom renovation! Everything from the custom floating vanity and large-format herringbone vanity wall to the soaring ceilings, walk-in shower and gold accents speaks to luxury and comfort. Simple, stylish and elegant - total win!!

Large contemporary kids bathroom in Cardiff with flat-panel cabinets, medium wood cabinets, a freestanding tub, white tile, porcelain tile, concrete benchtops, grey benchtops, a single vanity and a floating vanity.

A guest bath gets a revamp with a modern floating bamboo veneer vanity. A wall hiding support beams is clad in warm wood. shell glass pendants drop from the ceiling, framing in a blue tile backsplash. Blue tile runs behind the commode adding a fun detail and pop of color. The shower remains a calm space with large format shimmery white tiles and a frameless glass enclosure.

Небольшая ванная комната площадью 6.5 м2 вместила все что только нужно для комфортной жизни, включая хозяйственный блок.
Inspiration for a small contemporary 3/4 bathroom in Saint Petersburg with white cabinets, mirror tile, green walls, a hinged shower door and a floating vanity.
Inspiration for a small contemporary 3/4 bathroom in Saint Petersburg with white cabinets, mirror tile, green walls, a hinged shower door and a floating vanity.

Mid-sized contemporary master bathroom in Novosibirsk with flat-panel cabinets, medium wood cabinets, an undermount tub, a wall-mount toilet, gray tile, ceramic tile, beige walls, porcelain floors, a drop-in sink, solid surface benchtops, multi-coloured floor, white benchtops, a single vanity, a floating vanity and a shower/bathtub combo.
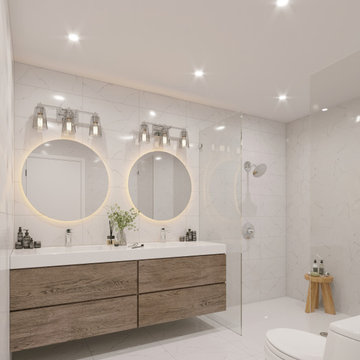
Photo of a modern master bathroom in New York with flat-panel cabinets, light wood cabinets, an open shower, a one-piece toilet, white tile, ceramic tile, ceramic floors, an undermount sink, solid surface benchtops, an open shower, white benchtops, a double vanity and a floating vanity.
Bathroom Design Ideas with a Floating Vanity
6