Bathroom Design Ideas with a Floating Vanity
Refine by:
Budget
Sort by:Popular Today
101 - 120 of 4,952 photos
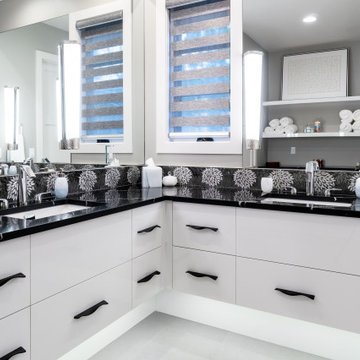
This is an example of a large contemporary master bathroom in Other with flat-panel cabinets, white cabinets, black and white tile, glass tile, white walls, ceramic floors, an undermount sink, quartzite benchtops, grey floor, black benchtops, a niche, a double vanity and a floating vanity.

A professional couple wanted a luxurious, yet serene master bathroom/spa. They are fascinated with the modern, simple look that exudes beauty and relaxation. Their “wish list”: Enlarged bathroom; walk-in steam shower; heated shower bench built long enough to lay on; natural light; easy to maintain; modern shower fixtures. The interior finishes had to be soothing and beautiful. The outcome is spectacular!
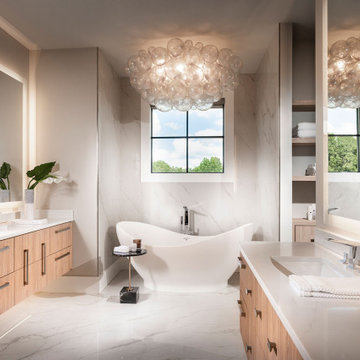
This is an example of a large modern master bathroom in Other with flat-panel cabinets, light wood cabinets, a freestanding tub, an alcove shower, a bidet, white tile, marble, grey walls, marble floors, an undermount sink, engineered quartz benchtops, white floor, a hinged shower door, white benchtops, an enclosed toilet, a double vanity and a floating vanity.
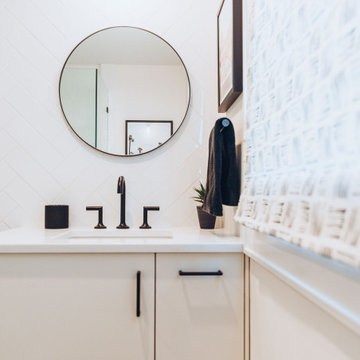
Inspiration for a mid-sized modern kids bathroom in New York with flat-panel cabinets, white cabinets, a drop-in tub, a shower/bathtub combo, a one-piece toilet, white walls, ceramic floors, a drop-in sink, marble benchtops, black floor, a hinged shower door, white benchtops, a single vanity, a floating vanity and coffered.
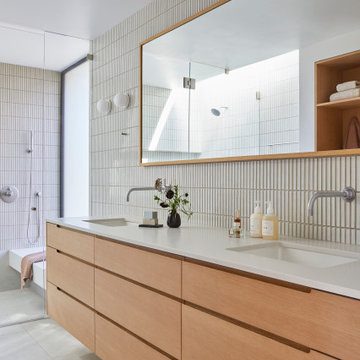
This Australian-inspired new construction was a successful collaboration between homeowner, architect, designer and builder. The home features a Henrybuilt kitchen, butler's pantry, private home office, guest suite, master suite, entry foyer with concealed entrances to the powder bathroom and coat closet, hidden play loft, and full front and back landscaping with swimming pool and pool house/ADU.
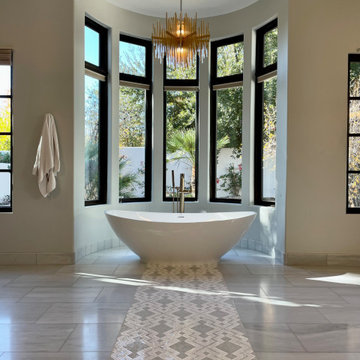
A custom floating vanity and dramatic marble tile wall highlight this contemporary primary bath.
Design ideas for a large contemporary master wet room bathroom in Phoenix with flat-panel cabinets, white cabinets, a freestanding tub, gray tile, marble, grey walls, marble floors, an undermount sink, marble benchtops, grey floor, a hinged shower door, grey benchtops, a shower seat, a single vanity and a floating vanity.
Design ideas for a large contemporary master wet room bathroom in Phoenix with flat-panel cabinets, white cabinets, a freestanding tub, gray tile, marble, grey walls, marble floors, an undermount sink, marble benchtops, grey floor, a hinged shower door, grey benchtops, a shower seat, a single vanity and a floating vanity.
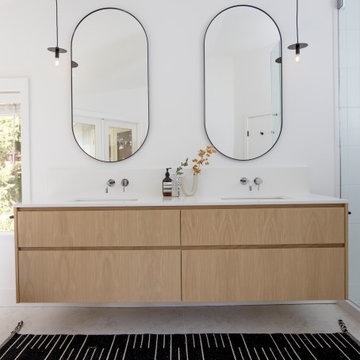
Design ideas for a large scandinavian master bathroom in Vancouver with flat-panel cabinets, brown cabinets, a freestanding tub, a corner shower, a one-piece toilet, a drop-in sink, white floor, a hinged shower door, white benchtops, a double vanity and a floating vanity.

Mid-sized transitional powder room in Las Vegas with flat-panel cabinets, white cabinets, a two-piece toilet, multi-coloured walls, porcelain floors, engineered quartz benchtops, grey floor, white benchtops, a floating vanity and wallpaper.

Floating vanity with vessel sink. Genuine stone wall and wallpaper. Plumbing in polished nickel. Pendants hang from ceiling but additional light is Shulter mirror. Under Cabinet lighting reflects this beautiful marble floor and solid walnut cabinet.
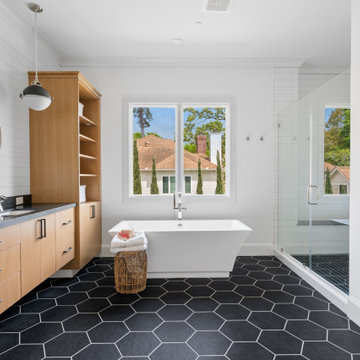
Expansive transitional master bathroom in Houston with flat-panel cabinets, brown cabinets, a curbless shower, white tile, subway tile, white walls, ceramic floors, an undermount sink, engineered quartz benchtops, black floor, a hinged shower door, black benchtops, a double vanity and a floating vanity.

Pool bath with a reclaimed trough sink, fun blue patterned wall tile. Mirror and lighting by Casey Howard Designs.
This is an example of a small country 3/4 bathroom in San Francisco with blue tile, cement tile, blue walls, slate floors, a trough sink, blue floor, a single vanity and a floating vanity.
This is an example of a small country 3/4 bathroom in San Francisco with blue tile, cement tile, blue walls, slate floors, a trough sink, blue floor, a single vanity and a floating vanity.

Small powder room in our Roslyn Heights Ranch full-home makeover.
Photo of a small transitional powder room in New York with beaded inset cabinets, medium wood cabinets, a wall-mount toilet, blue tile, ceramic tile, grey walls, light hardwood floors, a vessel sink, engineered quartz benchtops, brown benchtops and a floating vanity.
Photo of a small transitional powder room in New York with beaded inset cabinets, medium wood cabinets, a wall-mount toilet, blue tile, ceramic tile, grey walls, light hardwood floors, a vessel sink, engineered quartz benchtops, brown benchtops and a floating vanity.

The Master bath with floating all wood vanity and wall mount faucets is light and bright giving a very clean feel with an always classic black and white palette. No feeling of crowing into the bathroom when two people are getting ready. Just wonderful open space.
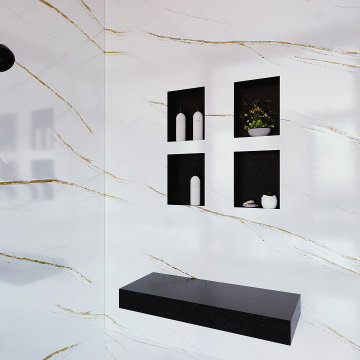
be INTERACTIVE, not STATIC
Impress your clients/customers ✨with "Interactive designs - Videos- 360 Images" showing them multi options/styles ?
that well save a ton of time ⌛ and money ?.
Ready to work with professional designers/Architects however where you are ? creating High-quality Affordable and creative Interactive designs.
Check our website to see our services/work and you can also try our "INTERACTIVE DESIGN DEMO".
https://www.mscreationandmore.com/services
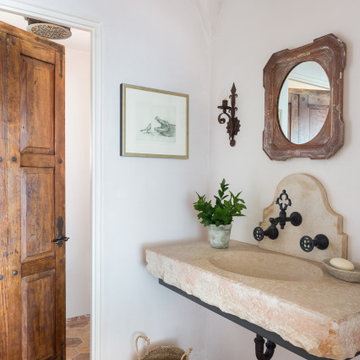
Power Room with Stone Sink
This is an example of a mid-sized mediterranean powder room in Los Angeles with a one-piece toilet, beige walls, terra-cotta floors, a wall-mount sink, limestone benchtops, red floor, beige benchtops, a floating vanity and vaulted.
This is an example of a mid-sized mediterranean powder room in Los Angeles with a one-piece toilet, beige walls, terra-cotta floors, a wall-mount sink, limestone benchtops, red floor, beige benchtops, a floating vanity and vaulted.
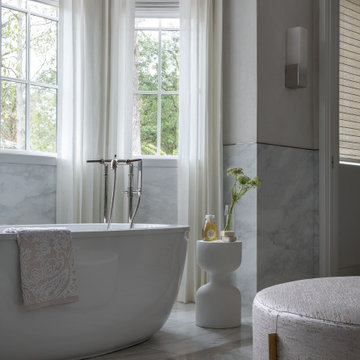
Expansive transitional master bathroom in Houston with a freestanding tub, a curbless shower, gray tile, marble, grey walls, marble floors, grey floor, a hinged shower door, a floating vanity and vaulted.
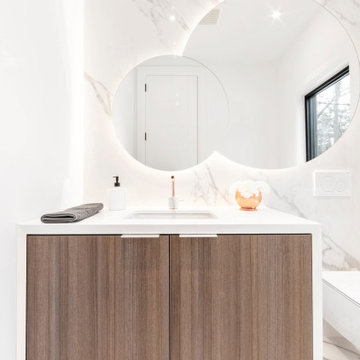
This is an example of an expansive contemporary powder room in Toronto with flat-panel cabinets, medium wood cabinets, a wall-mount toilet, porcelain tile, white walls, porcelain floors, an undermount sink, engineered quartz benchtops, white benchtops, gray tile, grey floor and a floating vanity.

The image captures a minimalist and elegant cloakroom vanity area that blends functionality with design aesthetics. The vanity itself is a modern floating unit with clean lines and a combination of white and subtle gold finishes, creating a luxurious yet understated look. A unique pink basin sits atop the vanity, adding a pop of soft color that complements the neutral palette.
Above the basin, a sleek, gold tap emerges from the wall, mirroring the gold accents on the vanity and enhancing the sophisticated vibe of the space. A round mirror with a simple frame reflects the room, contributing to the area's spacious and airy feel. Adjacent to the mirror is a wall-mounted light fixture with a mid-century modern influence, featuring clear glass and brass elements that resonate with the room's fixtures.
The walls are adorned with a textured wallpaper in a muted pattern, providing depth and interest without overwhelming the space. A semi-sheer window treatment allows for natural light to filter through, illuminating the vanity area and highlighting the wallpaper's subtle texture.
This bathroom vanity design showcases attention to detail and a preference for refined simplicity, with every element carefully chosen to create a cohesive and serene environment.

View from soaking tub
This is an example of an expansive transitional master wet room bathroom in Other with flat-panel cabinets, light wood cabinets, a drop-in tub, an urinal, beige tile, travertine, white walls, ceramic floors, an undermount sink, quartzite benchtops, beige floor, a hinged shower door, grey benchtops, a shower seat, a double vanity, a floating vanity and vaulted.
This is an example of an expansive transitional master wet room bathroom in Other with flat-panel cabinets, light wood cabinets, a drop-in tub, an urinal, beige tile, travertine, white walls, ceramic floors, an undermount sink, quartzite benchtops, beige floor, a hinged shower door, grey benchtops, a shower seat, a double vanity, a floating vanity and vaulted.
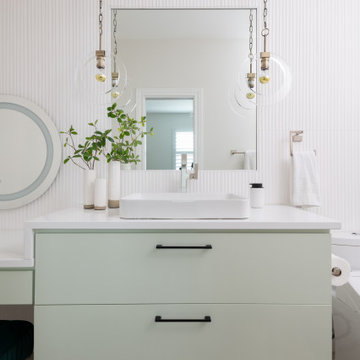
Small modern kids bathroom in Austin with flat-panel cabinets, green cabinets, an alcove shower, a bidet, white tile, porcelain tile, white walls, porcelain floors, a vessel sink, engineered quartz benchtops, beige floor, a hinged shower door, white benchtops, a single vanity and a floating vanity.
Bathroom Design Ideas with a Floating Vanity
6

