Bathroom Design Ideas with a Freestanding Tub and Brown Tile
Refine by:
Budget
Sort by:Popular Today
1 - 20 of 5,159 photos
Item 1 of 3

Мастер ванная при спальне.
Стены отделаны керамогранитом под дерево в сочетание с покраской.
также тут расположен постирочный блок- стиральная и сушильная машины и системы хранения.
Лестница выходит на крышу дома.
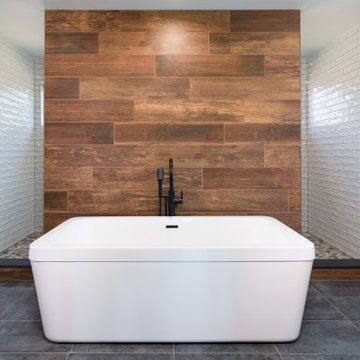
Design ideas for a large arts and crafts master wet room bathroom in Louisville with a freestanding tub, brown tile, wood-look tile, grey walls, slate floors, grey floor, an open shower, white benchtops and wood walls.
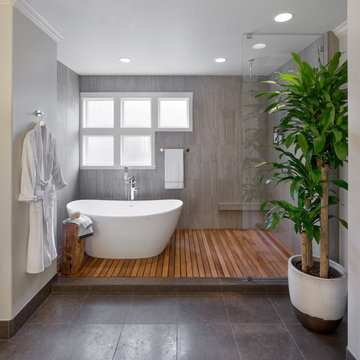
This is an example of a large asian master bathroom in Portland with a freestanding tub, an open shower, brown tile, ceramic tile and grey walls.

Stunning Primary bathroom as part of a new construction
Inspiration for a large modern master bathroom in Los Angeles with a freestanding tub, a corner shower, brown tile, wood-look tile and a hinged shower door.
Inspiration for a large modern master bathroom in Los Angeles with a freestanding tub, a corner shower, brown tile, wood-look tile and a hinged shower door.

Photo of a large traditional master wet room bathroom in San Diego with a freestanding tub, brown tile, wood-look tile, beige walls, wood-look tile, brown floor and a hinged shower door.

Inspiration for a mid-sized modern master bathroom in San Diego with shaker cabinets, brown cabinets, a freestanding tub, a double shower, brown tile, wood-look tile, white walls, ceramic floors, an integrated sink, engineered quartz benchtops, white floor, a hinged shower door, beige benchtops, a double vanity and a built-in vanity.

The goal was to open up this bathroom, update it, bring it to life! 123 Remodeling went for modern, but zen; rough, yet warm. We mixed ideas of modern finishes like the concrete floor with the warm wood tone and textures on the wall that emulates bamboo to balance each other. The matte black finishes were appropriate final touches to capture the urban location of this master bathroom located in Chicago’s West Loop.
https://123remodeling.com - Chicago Kitchen & Bath Remodeler

Log home Bathroom remodeling project. Providing a more modern look and feel while respecting the log home architecture.
Mid-sized transitional master bathroom in Other with recessed-panel cabinets, grey cabinets, a freestanding tub, a curbless shower, a bidet, brown tile, wood-look tile, grey walls, porcelain floors, an undermount sink, engineered quartz benchtops, grey floor, a hinged shower door, white benchtops, an enclosed toilet, a double vanity and a built-in vanity.
Mid-sized transitional master bathroom in Other with recessed-panel cabinets, grey cabinets, a freestanding tub, a curbless shower, a bidet, brown tile, wood-look tile, grey walls, porcelain floors, an undermount sink, engineered quartz benchtops, grey floor, a hinged shower door, white benchtops, an enclosed toilet, a double vanity and a built-in vanity.
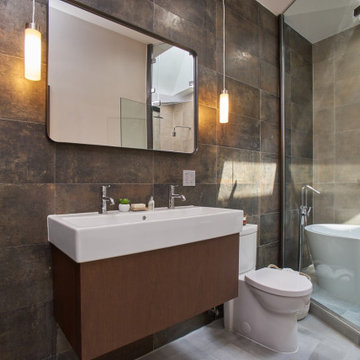
This is an example of a large contemporary master wet room bathroom in New York with flat-panel cabinets, dark wood cabinets, a freestanding tub, a two-piece toilet, brown tile, porcelain tile, beige walls, porcelain floors, a vessel sink, solid surface benchtops, grey floor, a hinged shower door, white benchtops, a niche, a double vanity, a floating vanity and recessed.
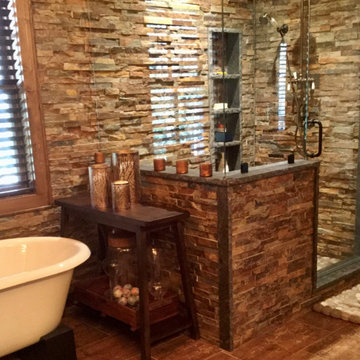
Guest bath with vertical wood grain tile on wall and corresponding hexagon tile on floor.
Design ideas for a mid-sized country master bathroom in Charlotte with shaker cabinets, medium wood cabinets, a freestanding tub, a corner shower, a two-piece toilet, brown tile, stone slab, brown walls, ceramic floors, an undermount sink, granite benchtops, brown floor, a hinged shower door, multi-coloured benchtops, an enclosed toilet, a single vanity, a freestanding vanity and brick walls.
Design ideas for a mid-sized country master bathroom in Charlotte with shaker cabinets, medium wood cabinets, a freestanding tub, a corner shower, a two-piece toilet, brown tile, stone slab, brown walls, ceramic floors, an undermount sink, granite benchtops, brown floor, a hinged shower door, multi-coloured benchtops, an enclosed toilet, a single vanity, a freestanding vanity and brick walls.
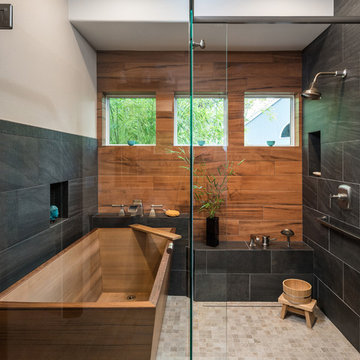
When our client wanted the design of their master bath to honor their Japanese heritage and emulate a Japanese bathing experience, they turned to us. They had very specific needs and ideas they needed help with — including blending Japanese design elements with their traditional Northwest-style home. The shining jewel of the project? An Ofuro soaking tub where the homeowners could relax, contemplate and meditate.
To learn more about this project visit our website:
https://www.neilkelly.com/blog/project_profile/japanese-inspired-spa/
To learn more about Neil Kelly Design Builder, Byron Kellar:
https://www.neilkelly.com/designers/byron_kellar/
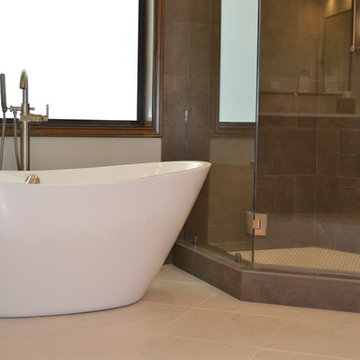
This 1980's original master bathroom was completed gutted and updated with a fresh transitional look. The stained maple cabinets contrast beautifully with the white quartzite countertops and 5" carrara hexagon backsplash tile. Mirrors are framed custom stained floater frames. The diagonally laid flooring is white porcelain carrara look. The shower walls are a dark brown porcelain and the shower floor, ceiling and hidden shower niche are 1" white hexagon tiles with dark brown grout. The garden tub was replaced with a simple transitional pedestal tub with a stainless steel floor mounted tub faucet.
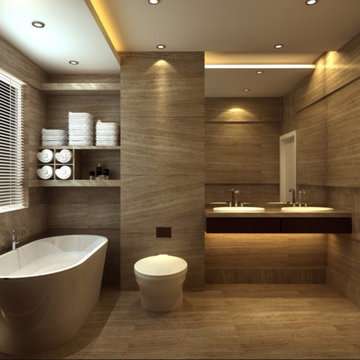
Bathroom Remodeling in Sherman Oaks
This is an example of a mid-sized modern master bathroom in Los Angeles with a freestanding tub, a one-piece toilet, a drop-in sink, solid surface benchtops, open cabinets, brown cabinets, beige tile, brown tile, travertine, brown walls, travertine floors and brown floor.
This is an example of a mid-sized modern master bathroom in Los Angeles with a freestanding tub, a one-piece toilet, a drop-in sink, solid surface benchtops, open cabinets, brown cabinets, beige tile, brown tile, travertine, brown walls, travertine floors and brown floor.
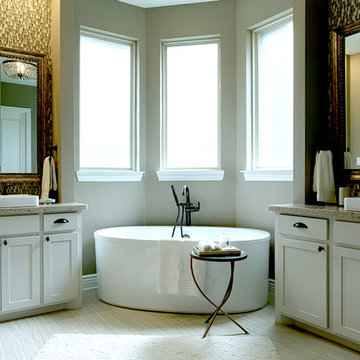
Bathroom designed by Ashton Woods Homes
Photo by Fernando De Los Santos
Photo of a large transitional master bathroom in Dallas with shaker cabinets, white cabinets, a freestanding tub, beige tile, brown tile, grey walls, mosaic tile, porcelain floors, a vessel sink, engineered quartz benchtops and white floor.
Photo of a large transitional master bathroom in Dallas with shaker cabinets, white cabinets, a freestanding tub, beige tile, brown tile, grey walls, mosaic tile, porcelain floors, a vessel sink, engineered quartz benchtops and white floor.
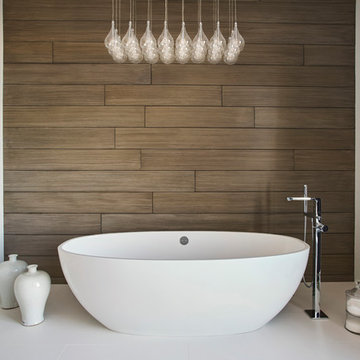
Photo of a mid-sized modern master bathroom with flat-panel cabinets, dark wood cabinets, a freestanding tub, beige walls, ceramic floors, an integrated sink, solid surface benchtops, brown tile, porcelain tile and white floor.
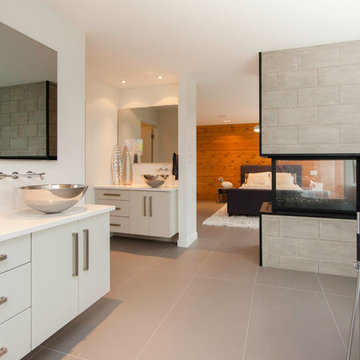
Custom built home by Artista Homes. Bathroom Vanity countertop material is Quartzforms in "Nuvoia"
Inspiration for a large contemporary master bathroom in Other with flat-panel cabinets, white cabinets, a freestanding tub, brown tile, white tile, porcelain tile, white walls, porcelain floors, a vessel sink, quartzite benchtops, grey floor and white benchtops.
Inspiration for a large contemporary master bathroom in Other with flat-panel cabinets, white cabinets, a freestanding tub, brown tile, white tile, porcelain tile, white walls, porcelain floors, a vessel sink, quartzite benchtops, grey floor and white benchtops.
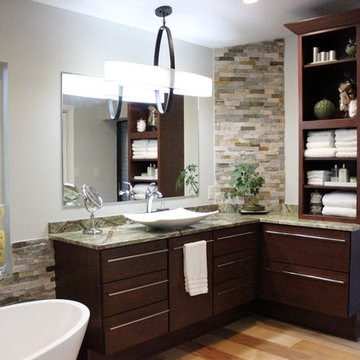
Photo of a large tropical master bathroom in Tampa with flat-panel cabinets, dark wood cabinets, a freestanding tub, stone tile, grey walls, light hardwood floors, a vessel sink, granite benchtops, a corner shower, beige tile, brown tile, gray tile, multi-coloured tile and a two-piece toilet.
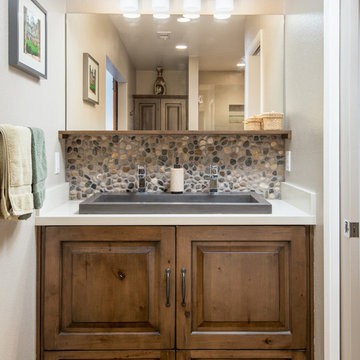
This master bathroom was completely redesigned and relocation of drains and removal and rebuilding of walls was done to complete a new layout. For the entrance barn doors were installed which really give this space the rustic feel. The main feature aside from the entrance is the freestanding tub located in the center of this master suite with a tiled bench built off the the side. The vanity is a Knotty Alder wood cabinet with a driftwood finish from Sollid Cabinetry. The 4" backsplash is a four color blend pebble rock from Emser Tile. The counter top is a remnant from Pental Quartz in "Alpine". The walk in shower features a corner bench and all tile used in this space is a 12x24 pe tuscania laid vertically. The shower also features the Emser Rivera pebble as the shower pan an decorative strip on the shower wall that was used as the backsplash in the vanity area.
Photography by Scott Basile
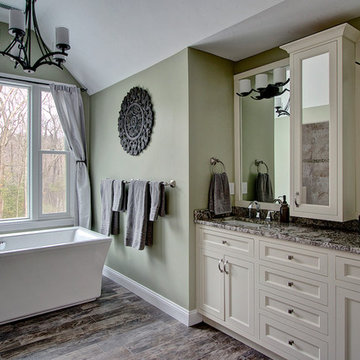
A double sink vanity provides plenty of storage in this master bath. http://www.kitchenvisions.com
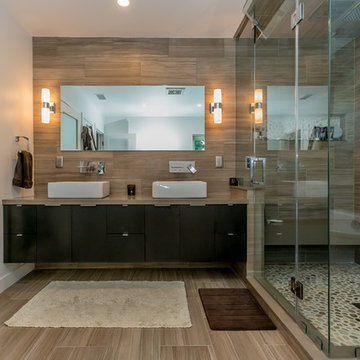
Inspiration for a traditional bathroom in Los Angeles with a vessel sink, dark wood cabinets, engineered quartz benchtops, a freestanding tub, brown tile, ceramic floors and with a sauna.
Bathroom Design Ideas with a Freestanding Tub and Brown Tile
1