Bathroom Design Ideas with a Freestanding Tub and Dark Hardwood Floors
Refine by:
Budget
Sort by:Popular Today
1 - 20 of 2,483 photos
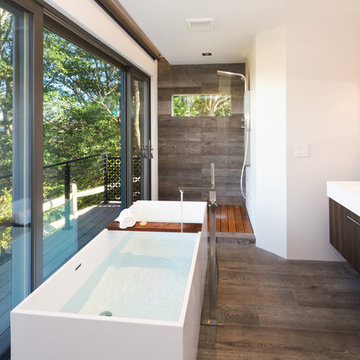
The SW-122S the smallest sized bathtub of its series with a modern rectangular and curved design . All of our bathtubs are made of durable white stone resin composite and available in a matte or glossy finish. This tub combines elegance, durability, and convenience with its high quality construction and chic modern design. This elegant, yet sharp and rectangular designed freestanding tub will surely be the center of attention and will add a contemporary touch to your new bathroom. Its height from drain to overflow will give plenty of space for an individual to enjoy a soothing and comfortable relaxing bathtub experience. The dip in the tubs base helps prevent you from sliding.
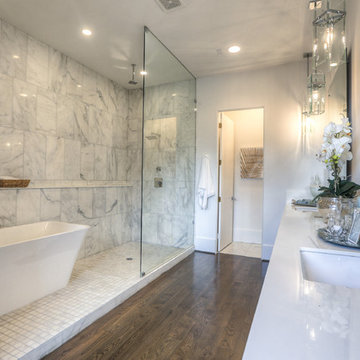
Inspiration for a large transitional master bathroom in Houston with an undermount sink, a freestanding tub, an open shower, dark hardwood floors, an open shower, a two-piece toilet, white tile, marble, white walls, engineered quartz benchtops, brown floor and white benchtops.
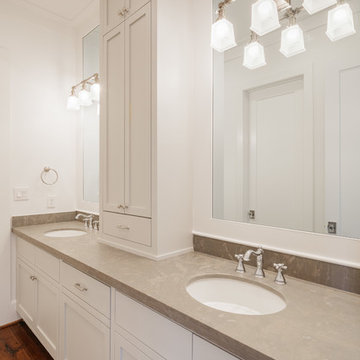
Design ideas for an expansive country bathroom in Houston with flat-panel cabinets, grey cabinets, a freestanding tub, dark hardwood floors, an undermount sink, marble benchtops, brown floor, grey benchtops, a double vanity and a built-in vanity.
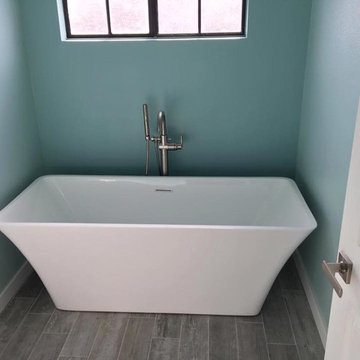
Seacliff Builders
Design ideas for a small contemporary master bathroom in San Diego with a freestanding tub, blue walls, dark hardwood floors and brown floor.
Design ideas for a small contemporary master bathroom in San Diego with a freestanding tub, blue walls, dark hardwood floors and brown floor.
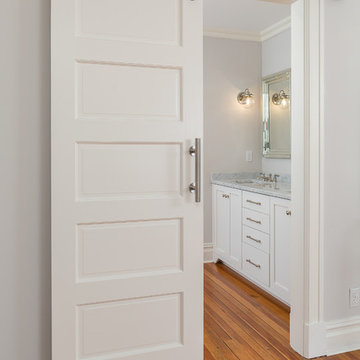
The master bath has Carrera marble tile and counter top with perrin & rowe faucets and shower fixtures all polished nickel and the tub fixture is delta in polished nickel. All cabinetry and vanities are custom made.
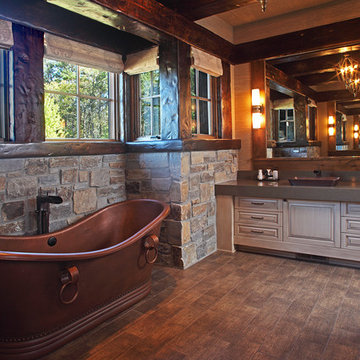
This is an example of a large country master bathroom in Minneapolis with raised-panel cabinets, beige cabinets, a freestanding tub, beige tile, stone tile, beige walls, dark hardwood floors and a vessel sink.
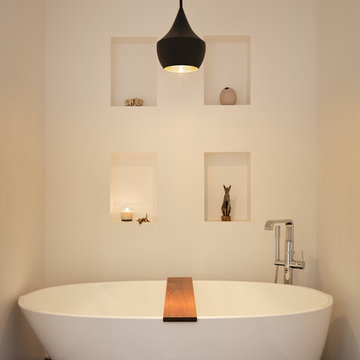
Andrew Rugge/archphoto
This is an example of a contemporary bathroom in New York with a freestanding tub, white walls and dark hardwood floors.
This is an example of a contemporary bathroom in New York with a freestanding tub, white walls and dark hardwood floors.
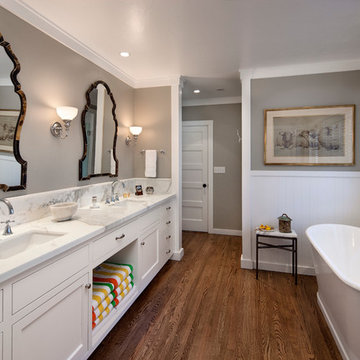
Photography: Jim Bartsch
Inspiration for a traditional bathroom in Santa Barbara with an undermount sink, shaker cabinets, white cabinets, a freestanding tub, grey walls and dark hardwood floors.
Inspiration for a traditional bathroom in Santa Barbara with an undermount sink, shaker cabinets, white cabinets, a freestanding tub, grey walls and dark hardwood floors.
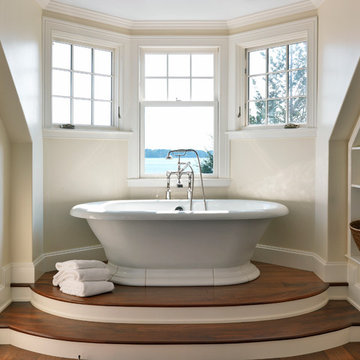
Richard Mandelkorn Photography
Design ideas for a traditional bathroom in Boston with a freestanding tub, beige walls and dark hardwood floors.
Design ideas for a traditional bathroom in Boston with a freestanding tub, beige walls and dark hardwood floors.
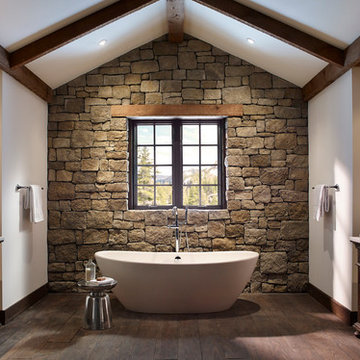
Stone: Moonlight - RoughCut
RoughCut mimics limestone with its embedded, fossilized artifacts and roughly cleaved, pronounced face. Shaped for bold, traditional statements with clean contemporary lines, RoughCut ranges in heights from 2″ to 11″ and lengths from 2″ to over 18″. The color palettes contain blonds, russet, and cool grays.
Get a Sample of RoughCut: https://shop.eldoradostone.com/products/rough-cut-sample
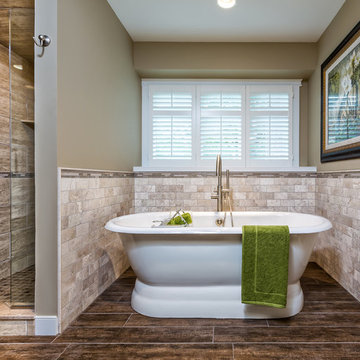
Beautiful free standing tub is the centerpiece of this space. Heated flooring under the wood tile keeps toes warm in the winter months. Travertine subway tiles are used on the alcove wall to give a backdrop to the the tub.
photo by Brian Walters
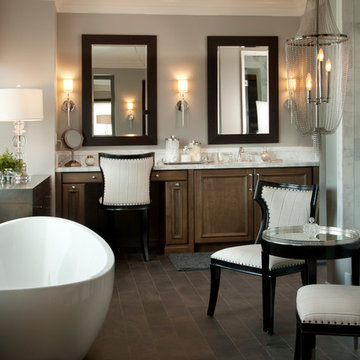
This luxury bathroom was created to be functional and elegant. With multiple seating areas, our homeowners can relax in this space. A beautiful chandelier with frosted lights create a diffused glow through this dream bathroom with a soaking tub and marble shower.
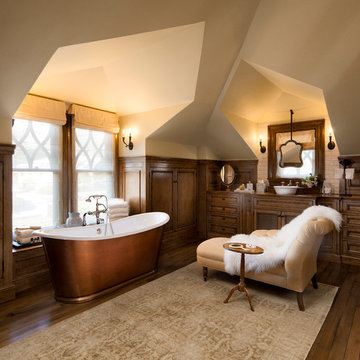
Bathroom.
Inspiration for a mediterranean bathroom in Santa Barbara with recessed-panel cabinets, dark wood cabinets, a freestanding tub, beige walls, dark hardwood floors, a vessel sink and brown floor.
Inspiration for a mediterranean bathroom in Santa Barbara with recessed-panel cabinets, dark wood cabinets, a freestanding tub, beige walls, dark hardwood floors, a vessel sink and brown floor.
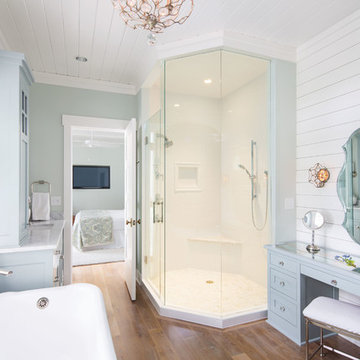
Photo of a beach style bathroom in Minneapolis with shaker cabinets, grey cabinets, a freestanding tub, a corner shower, white tile, green walls, dark hardwood floors, an undermount sink and a hinged shower door.
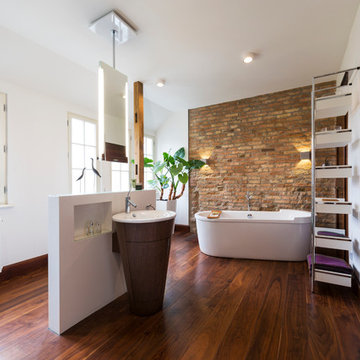
Photo of an expansive contemporary bathroom in Frankfurt with dark wood cabinets, a freestanding tub, white walls, dark hardwood floors, a pedestal sink and wood benchtops.
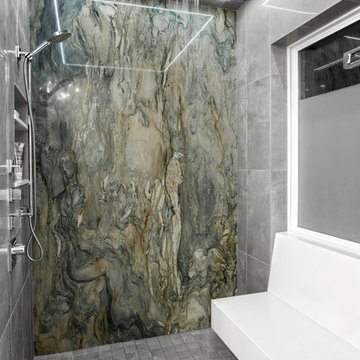
Photography by Juliana Franco
Mid-sized contemporary master bathroom in Houston with gray tile, flat-panel cabinets, medium wood cabinets, a freestanding tub, an alcove shower, porcelain tile, white walls, dark hardwood floors, a vessel sink, quartzite benchtops, brown floor and a hinged shower door.
Mid-sized contemporary master bathroom in Houston with gray tile, flat-panel cabinets, medium wood cabinets, a freestanding tub, an alcove shower, porcelain tile, white walls, dark hardwood floors, a vessel sink, quartzite benchtops, brown floor and a hinged shower door.
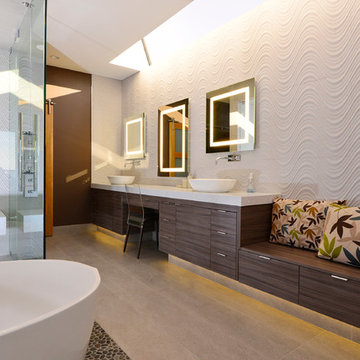
Custom straight-grain cedar sauna, custom straight oak cabinets with skirt back-lighting. 3-D tile vanity backsplash with wall mounted fixtures and LED mirrors. Light-projected shower plumbing box with custom glass. Pebble-inlaid and heated wood-tile flooring.
Photo by Marcie Heitzmann

This bathroom, was the result of removing a center wall, two closets, two bathrooms, and reconfiguring part of a guest bedroom space to accommodate, a new powder room, a home office, one larger closet, and one very nice sized bathroom with a skylight and a wet room. The skylight adds so much ambiance and light to a windowless room. I love the way it illuminates this space, even at night the moonlight flows in.... I placed these fun little pendants in a dancing pose for a bit of whimsy and to echo the playfulness of the sink. We went with a herringbone tile on the walls and a modern leaf mosaic on the floor.
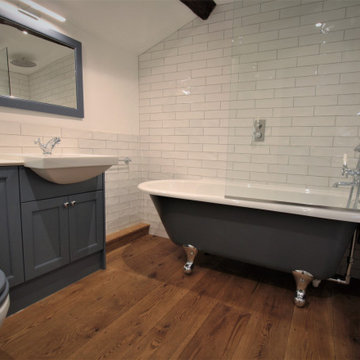
A small cottage bathroom was enlarged to incorporate a freestanding shower bath, painted to match the beautiful Peacock Blue furniture.
Inspiration for a small traditional kids bathroom in Gloucestershire with beaded inset cabinets, blue cabinets, a freestanding tub, a shower/bathtub combo, a one-piece toilet, white tile, ceramic tile, white walls, dark hardwood floors, a drop-in sink, solid surface benchtops, brown floor, a hinged shower door, white benchtops, an enclosed toilet, a single vanity, a built-in vanity and exposed beam.
Inspiration for a small traditional kids bathroom in Gloucestershire with beaded inset cabinets, blue cabinets, a freestanding tub, a shower/bathtub combo, a one-piece toilet, white tile, ceramic tile, white walls, dark hardwood floors, a drop-in sink, solid surface benchtops, brown floor, a hinged shower door, white benchtops, an enclosed toilet, a single vanity, a built-in vanity and exposed beam.
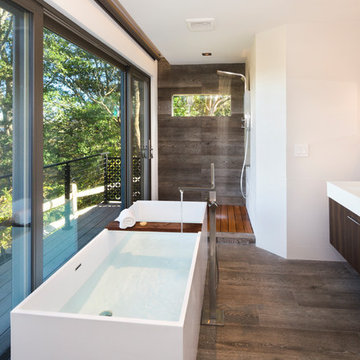
This is an example of a contemporary master bathroom in Other with flat-panel cabinets, dark wood cabinets, a freestanding tub, a corner shower, brown tile, white walls, dark hardwood floors, a trough sink, brown floor and white benchtops.
Bathroom Design Ideas with a Freestanding Tub and Dark Hardwood Floors
1