Bathroom Design Ideas with a Freestanding Tub and Green Tile
Refine by:
Budget
Sort by:Popular Today
1 - 20 of 2,134 photos
Item 1 of 3

Coburg Frieze is a purified design that questions what’s really needed.
The interwar property was transformed into a long-term family home that celebrates lifestyle and connection to the owners’ much-loved garden. Prioritising quality over quantity, the crafted extension adds just 25sqm of meticulously considered space to our clients’ home, honouring Dieter Rams’ enduring philosophy of “less, but better”.
We reprogrammed the original floorplan to marry each room with its best functional match – allowing an enhanced flow of the home, while liberating budget for the extension’s shared spaces. Though modestly proportioned, the new communal areas are smoothly functional, rich in materiality, and tailored to our clients’ passions. Shielding the house’s rear from harsh western sun, a covered deck creates a protected threshold space to encourage outdoor play and interaction with the garden.
This charming home is big on the little things; creating considered spaces that have a positive effect on daily life.

New bathroom with freestanding bath, large window and timber privacy screen
Design ideas for a large industrial master bathroom in Geelong with flat-panel cabinets, medium wood cabinets, a freestanding tub, green tile, mosaic tile, a vessel sink, solid surface benchtops, grey benchtops, a double vanity and a floating vanity.
Design ideas for a large industrial master bathroom in Geelong with flat-panel cabinets, medium wood cabinets, a freestanding tub, green tile, mosaic tile, a vessel sink, solid surface benchtops, grey benchtops, a double vanity and a floating vanity.

Contemporary bathroom in Sydney with a freestanding tub, green tile, green walls, mosaic tile floors, a vessel sink, white floor, white benchtops and a single vanity.

Inspiration for an expansive contemporary master bathroom in Sydney with flat-panel cabinets, medium wood cabinets, a freestanding tub, an open shower, green tile, marble, ceramic floors, a vessel sink, marble benchtops, grey floor, an open shower, green benchtops, a double vanity, a floating vanity and exposed beam.

Sage green bathroom tiles, paired with a timber vanity and arch recessed mirrored cabinets. Feature round wall light. Above counter basins and taps. Brushed nickel tapwear.
Kaleen Townhouses
Interior design and styling by Studio Black Interiors
Build by REP Building
Photography by Hcreations
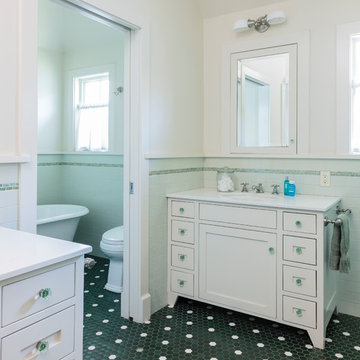
Mark Lohman
Photo of a large beach style kids bathroom in Los Angeles with shaker cabinets, white cabinets, a freestanding tub, a two-piece toilet, green tile, ceramic tile, white walls, porcelain floors, an undermount sink, engineered quartz benchtops and green floor.
Photo of a large beach style kids bathroom in Los Angeles with shaker cabinets, white cabinets, a freestanding tub, a two-piece toilet, green tile, ceramic tile, white walls, porcelain floors, an undermount sink, engineered quartz benchtops and green floor.
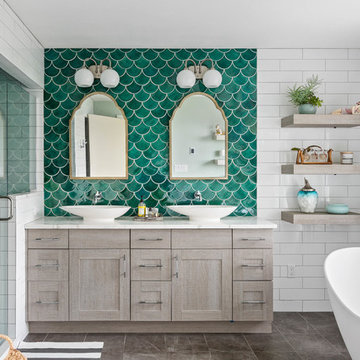
Snowberry Lane Photography
Large beach style master bathroom in Seattle with grey cabinets, a freestanding tub, an alcove shower, green tile, porcelain floors, a vessel sink, engineered quartz benchtops, grey floor, a hinged shower door, white benchtops, shaker cabinets, subway tile and green walls.
Large beach style master bathroom in Seattle with grey cabinets, a freestanding tub, an alcove shower, green tile, porcelain floors, a vessel sink, engineered quartz benchtops, grey floor, a hinged shower door, white benchtops, shaker cabinets, subway tile and green walls.

Photo of a transitional bathroom in Boston with flat-panel cabinets, white cabinets, a freestanding tub, green tile, white walls, an undermount sink, grey floor, white benchtops, a double vanity and a floating vanity.
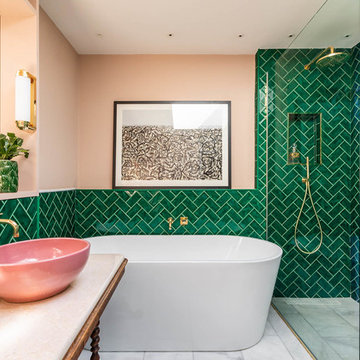
Green and pink guest bathroom with green metro tiles. brass hardware and pink sink.
This is an example of a large eclectic master bathroom in London with dark wood cabinets, a freestanding tub, an open shower, green tile, ceramic tile, pink walls, marble floors, a vessel sink, marble benchtops, grey floor, an open shower and white benchtops.
This is an example of a large eclectic master bathroom in London with dark wood cabinets, a freestanding tub, an open shower, green tile, ceramic tile, pink walls, marble floors, a vessel sink, marble benchtops, grey floor, an open shower and white benchtops.
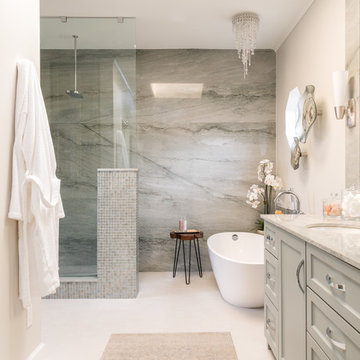
FIRST PLACE 2018 ASID DESIGN OVATION AWARD / MASTER BATH OVER $50,000. In addition to a much-needed update, the clients desired a spa-like environment for their Master Bath. Sea Pearl Quartzite slabs were used on an entire wall and around the vanity and served as this ethereal palette inspiration. Luxuries include a soaking tub, decorative lighting, heated floor, towel warmers and bidet. Michael Hunter

Photo by Roehner + Ryan
Inspiration for a modern master bathroom in Phoenix with flat-panel cabinets, medium wood cabinets, a freestanding tub, an open shower, green tile, ceramic tile, an undermount sink, engineered quartz benchtops, white benchtops, a shower seat, a double vanity and a floating vanity.
Inspiration for a modern master bathroom in Phoenix with flat-panel cabinets, medium wood cabinets, a freestanding tub, an open shower, green tile, ceramic tile, an undermount sink, engineered quartz benchtops, white benchtops, a shower seat, a double vanity and a floating vanity.

Our clients wanted to add on to their 1950's ranch house, but weren't sure whether to go up or out. We convinced them to go out, adding a Primary Suite addition with bathroom, walk-in closet, and spacious Bedroom with vaulted ceiling. To connect the addition with the main house, we provided plenty of light and a built-in bookshelf with detailed pendant at the end of the hall. The clients' style was decidedly peaceful, so we created a wet-room with green glass tile, a door to a small private garden, and a large fir slider door from the bedroom to a spacious deck. We also used Yakisugi siding on the exterior, adding depth and warmth to the addition. Our clients love using the tub while looking out on their private paradise!

Luscious Bathroom in Storrington, West Sussex
A luscious green bathroom design is complemented by matt black accents and unique platform for a feature bath.
The Brief
The aim of this project was to transform a former bedroom into a contemporary family bathroom, complete with a walk-in shower and freestanding bath.
This Storrington client had some strong design ideas, favouring a green theme with contemporary additions to modernise the space.
Storage was also a key design element. To help minimise clutter and create space for decorative items an inventive solution was required.
Design Elements
The design utilises some key desirables from the client as well as some clever suggestions from our bathroom designer Martin.
The green theme has been deployed spectacularly, with metro tiles utilised as a strong accent within the shower area and multiple storage niches. All other walls make use of neutral matt white tiles at half height, with William Morris wallpaper used as a leafy and natural addition to the space.
A freestanding bath has been placed central to the window as a focal point. The bathing area is raised to create separation within the room, and three pendant lights fitted above help to create a relaxing ambience for bathing.
Special Inclusions
Storage was an important part of the design.
A wall hung storage unit has been chosen in a Fjord Green Gloss finish, which works well with green tiling and the wallpaper choice. Elsewhere plenty of storage niches feature within the room. These add storage for everyday essentials, decorative items, and conceal items the client may not want on display.
A sizeable walk-in shower was also required as part of the renovation, with designer Martin opting for a Crosswater enclosure in a matt black finish. The matt black finish teams well with other accents in the room like the Vado brassware and Eastbrook towel rail.
Project Highlight
The platformed bathing area is a great highlight of this family bathroom space.
It delivers upon the freestanding bath requirement of the brief, with soothing lighting additions that elevate the design. Wood-effect porcelain floor tiling adds an additional natural element to this renovation.
The End Result
The end result is a complete transformation from the former bedroom that utilised this space.
The client and our designer Martin have combined multiple great finishes and design ideas to create a dramatic and contemporary, yet functional, family bathroom space.
Discover how our expert designers can transform your own bathroom with a free design appointment and quotation. Arrange a free appointment in showroom or online.

Perched on a forested hillside above Missoula, the Pattee Canyon Residence provides a series of bright, light filled spaces for a young family of six. Set into the hillside, the home appears humble from the street while opening up to panoramic views towards the valley. The family frequently puts on large gatherings for friends of all ages; thus, multiple “eddy out” spaces were created throughout the home for more intimate chats.
Exposed steel structural ribs and generous glazing in the great room create a rhythm and draw one’s gaze to the folding horizon. Smaller windows on the lower level frame intimate portraits of nature. Cedar siding and dark shingle roofing help the home blend in with its piney surroundings. Inside, rough sawn cabinetry and nature inspired tile provide a textural balance with the bright white spaces and contemporary fixtures.
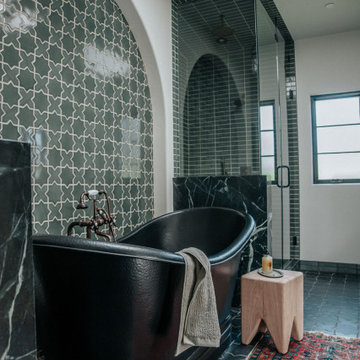
Mini Star and Cross Tile in moody Tempest frame a grand soaking tub sitting on matching Large Star and Cross Tiles in matte black Basalt. Short on time? Hop in the custom shower clad in handmade Tempest 2x8 subway tile.
Mini Star and Cross Tile in moody Tempest frame a grand soaking tub sitting on matching Large Star and Cross Tiles in matte black Basalt. Short on time? Hop in the custom shower clad in handmade Tempest 2x8 subway tile.
DESIGN
Claire Thomas
PHOTOS
Claire Thomas
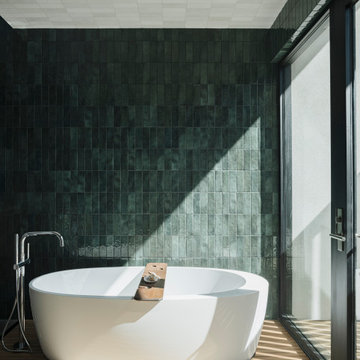
Photo by Roehner + Ryan
Photo of a modern master bathroom in Phoenix with flat-panel cabinets, medium wood cabinets, a freestanding tub, an open shower, green tile, ceramic tile, an undermount sink, engineered quartz benchtops, white benchtops, a shower seat, a double vanity and a floating vanity.
Photo of a modern master bathroom in Phoenix with flat-panel cabinets, medium wood cabinets, a freestanding tub, an open shower, green tile, ceramic tile, an undermount sink, engineered quartz benchtops, white benchtops, a shower seat, a double vanity and a floating vanity.
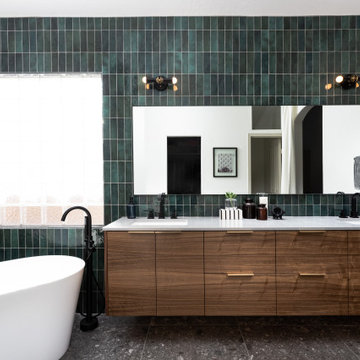
Design ideas for a scandinavian bathroom in Phoenix with flat-panel cabinets, medium wood cabinets, a freestanding tub, green tile, white walls, an undermount sink, grey floor, white benchtops, a double vanity and a floating vanity.
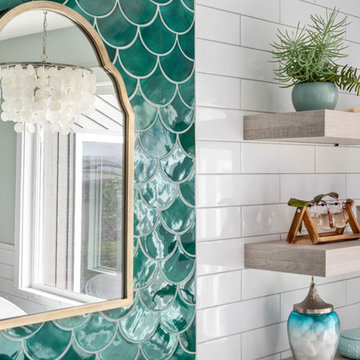
Snowberry Lane Photography
Design ideas for a large beach style master bathroom in Seattle with grey cabinets, a freestanding tub, an alcove shower, a one-piece toilet, green tile, mosaic tile, white walls, porcelain floors, a vessel sink, engineered quartz benchtops, grey floor, a hinged shower door and white benchtops.
Design ideas for a large beach style master bathroom in Seattle with grey cabinets, a freestanding tub, an alcove shower, a one-piece toilet, green tile, mosaic tile, white walls, porcelain floors, a vessel sink, engineered quartz benchtops, grey floor, a hinged shower door and white benchtops.
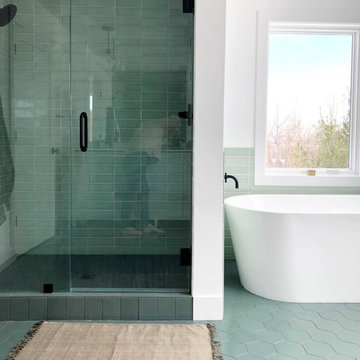
Large scandinavian master bathroom in Grand Rapids with flat-panel cabinets, white cabinets, a freestanding tub, an alcove shower, green tile, ceramic tile, white walls, ceramic floors, an undermount sink, quartzite benchtops, green floor, a hinged shower door and white benchtops.
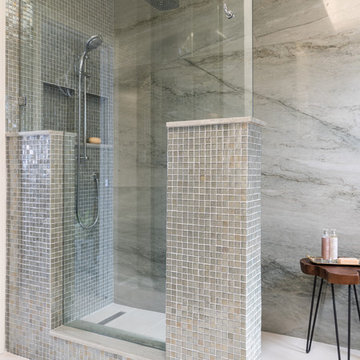
FIRST PLACE 2018 ASID DESIGN OVATION AWARD / MASTER BATH OVER $50,000. In addition to a much-needed update, the clients desired a spa-like environment for their Master Bath. Sea Pearl Quartzite slabs were used on an entire wall and around the vanity and served as this ethereal palette inspiration. Luxuries include a soaking tub, decorative lighting, heated floor, towel warmers and bidet. Michael Hunter
Bathroom Design Ideas with a Freestanding Tub and Green Tile
1