Bathroom Design Ideas with a Freestanding Tub and Red Benchtops
Refine by:
Budget
Sort by:Popular Today
1 - 15 of 15 photos
Item 1 of 3
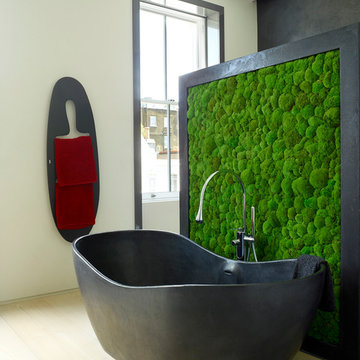
A dark grey polished plaster panel. with inset petrified moss, separates the shower and WC areas from the bathroom proper. A freestanding 'tadelakt' bath sits in front.
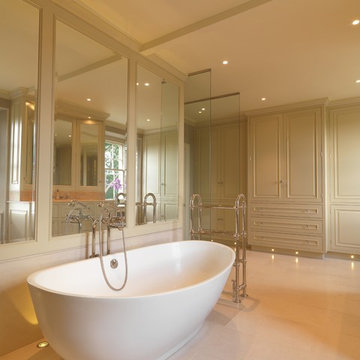
This painted master bathroom was designed and made by Tim Wood.
One end of the bathroom has built in wardrobes painted inside with cedar of Lebanon backs, adjustable shelves, clothes rails, hand made soft close drawers and specially designed and made shoe racking.
The vanity unit has a partners desk look with adjustable angled mirrors and storage behind. All the tap fittings were supplied in nickel including the heated free standing towel rail. The area behind the lavatory was boxed in with cupboards either side and a large glazed cupboard above. Every aspect of this bathroom was co-ordinated by Tim Wood.
Designed, hand made and photographed by Tim Wood
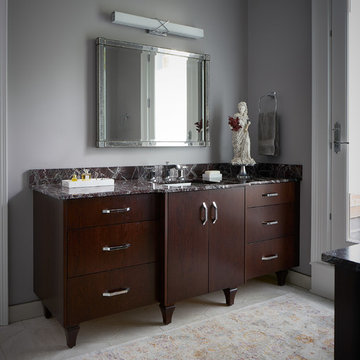
master bath remodel
Photo credit Kim Smith
Photo of a large transitional master bathroom in Other with flat-panel cabinets, medium wood cabinets, a freestanding tub, a double shower, a two-piece toilet, gray tile, ceramic tile, grey walls, porcelain floors, an undermount sink, marble benchtops, grey floor, a hinged shower door and red benchtops.
Photo of a large transitional master bathroom in Other with flat-panel cabinets, medium wood cabinets, a freestanding tub, a double shower, a two-piece toilet, gray tile, ceramic tile, grey walls, porcelain floors, an undermount sink, marble benchtops, grey floor, a hinged shower door and red benchtops.
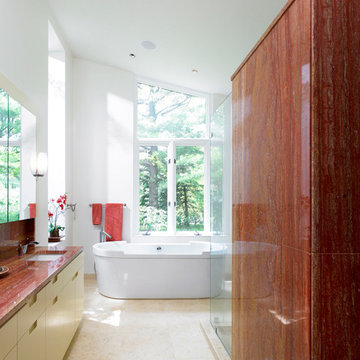
Contemporary bathroom in Philadelphia with an undermount sink, flat-panel cabinets, beige cabinets, a freestanding tub, red tile, stone slab, red benchtops, white walls and beige floor.
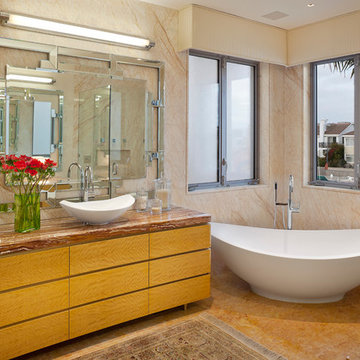
Photo Credit: Charles Chesnut
Photo of a contemporary master bathroom in Los Angeles with flat-panel cabinets, medium wood cabinets, a freestanding tub, a corner shower, beige tile, marble, white walls, limestone floors, a drop-in sink, orange floor, a hinged shower door, onyx benchtops and red benchtops.
Photo of a contemporary master bathroom in Los Angeles with flat-panel cabinets, medium wood cabinets, a freestanding tub, a corner shower, beige tile, marble, white walls, limestone floors, a drop-in sink, orange floor, a hinged shower door, onyx benchtops and red benchtops.
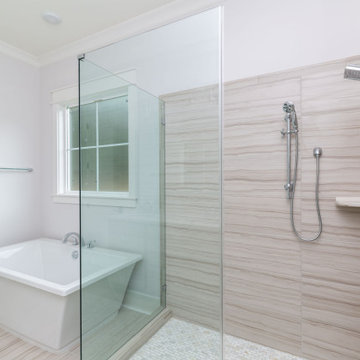
Dwight Myers Real Estate Photography
Large traditional master bathroom in Raleigh with recessed-panel cabinets, grey cabinets, a freestanding tub, an alcove shower, a two-piece toilet, multi-coloured tile, ceramic tile, white walls, ceramic floors, an integrated sink, marble benchtops, multi-coloured floor, a hinged shower door and red benchtops.
Large traditional master bathroom in Raleigh with recessed-panel cabinets, grey cabinets, a freestanding tub, an alcove shower, a two-piece toilet, multi-coloured tile, ceramic tile, white walls, ceramic floors, an integrated sink, marble benchtops, multi-coloured floor, a hinged shower door and red benchtops.
![Casa privata [D&D]](https://st.hzcdn.com/fimgs/45418fa80e78ea18_6501-w360-h360-b0-p0--.jpg)
Mid-sized contemporary bathroom in Rome with beaded inset cabinets, red cabinets, a freestanding tub, a wall-mount toilet, white tile, ceramic tile, white walls, porcelain floors, a vessel sink, wood benchtops, grey floor, red benchtops, a single vanity and a floating vanity.
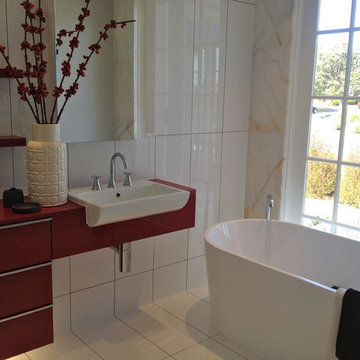
Design ideas for a mid-sized modern bathroom in Melbourne with a freestanding tub, beige tile, marble, ceramic floors, white floor and red benchtops.
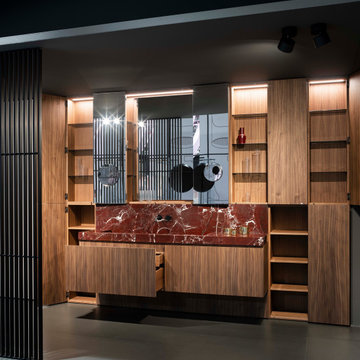
Makro Badsysteme Serie Elements
Design ideas for a modern master bathroom in Munich with beaded inset cabinets, a freestanding tub, concrete floors, an integrated sink, marble benchtops, grey floor, red benchtops, a built-in vanity and wood walls.
Design ideas for a modern master bathroom in Munich with beaded inset cabinets, a freestanding tub, concrete floors, an integrated sink, marble benchtops, grey floor, red benchtops, a built-in vanity and wood walls.
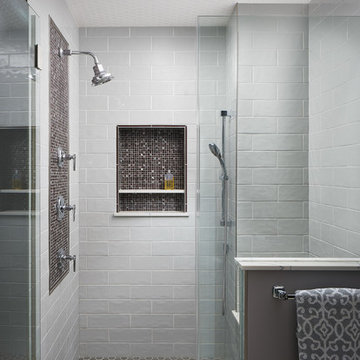
master bath remodel
Photo credit Kim Smith
Photo of a large transitional master bathroom in Other with flat-panel cabinets, medium wood cabinets, a freestanding tub, a double shower, a two-piece toilet, gray tile, ceramic tile, grey walls, porcelain floors, an undermount sink, marble benchtops, grey floor, a hinged shower door and red benchtops.
Photo of a large transitional master bathroom in Other with flat-panel cabinets, medium wood cabinets, a freestanding tub, a double shower, a two-piece toilet, gray tile, ceramic tile, grey walls, porcelain floors, an undermount sink, marble benchtops, grey floor, a hinged shower door and red benchtops.
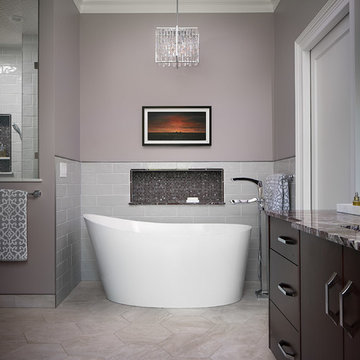
master bath remodel
Photo credit Kim Smith
This is an example of a large transitional master bathroom in Other with flat-panel cabinets, medium wood cabinets, a freestanding tub, a double shower, a two-piece toilet, gray tile, ceramic tile, grey walls, porcelain floors, an undermount sink, marble benchtops, grey floor, a hinged shower door and red benchtops.
This is an example of a large transitional master bathroom in Other with flat-panel cabinets, medium wood cabinets, a freestanding tub, a double shower, a two-piece toilet, gray tile, ceramic tile, grey walls, porcelain floors, an undermount sink, marble benchtops, grey floor, a hinged shower door and red benchtops.
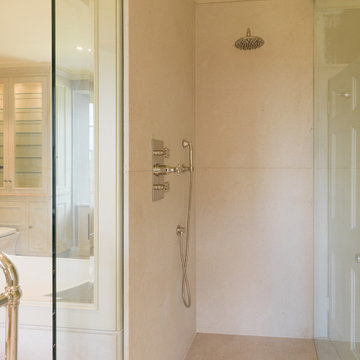
This painted master bathroom was designed and made by Tim Wood.
One end of the bathroom has built in wardrobes painted inside with cedar of Lebanon backs, adjustable shelves, clothes rails, hand made soft close drawers and specially designed and made shoe racking.
The vanity unit has a partners desk look with adjustable angled mirrors and storage behind. All the tap fittings were supplied in nickel including the heated free standing towel rail. The area behind the lavatory was boxed in with cupboards either side and a large glazed cupboard above. Every aspect of this bathroom was co-ordinated by Tim Wood.
Designed, hand made and photographed by Tim Wood
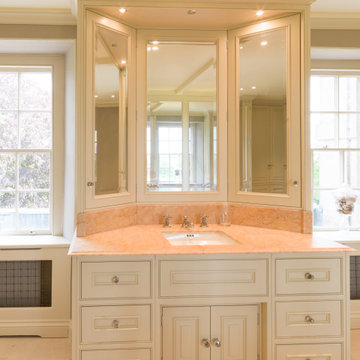
This painted master bathroom was designed and made by Tim Wood.
One end of the bathroom has built in wardrobes painted inside with cedar of Lebanon backs, adjustable shelves, clothes rails, hand made soft close drawers and specially designed and made shoe racking.
The vanity unit has a partners desk look with adjustable angled mirrors and storage behind. All the tap fittings were supplied in nickel including the heated free standing towel rail. The area behind the lavatory was boxed in with cupboards either side and a large glazed cupboard above. Every aspect of this bathroom was co-ordinated by Tim Wood.
Designed, hand made and photographed by Tim Wood
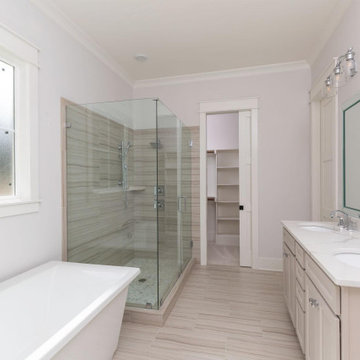
Dwight Myers Real Estate Photography
Photo of a large traditional master bathroom in Raleigh with recessed-panel cabinets, an alcove shower, a two-piece toilet, ceramic tile, ceramic floors, an integrated sink, marble benchtops, a hinged shower door, grey cabinets, a freestanding tub, multi-coloured tile, white walls, multi-coloured floor and red benchtops.
Photo of a large traditional master bathroom in Raleigh with recessed-panel cabinets, an alcove shower, a two-piece toilet, ceramic tile, ceramic floors, an integrated sink, marble benchtops, a hinged shower door, grey cabinets, a freestanding tub, multi-coloured tile, white walls, multi-coloured floor and red benchtops.
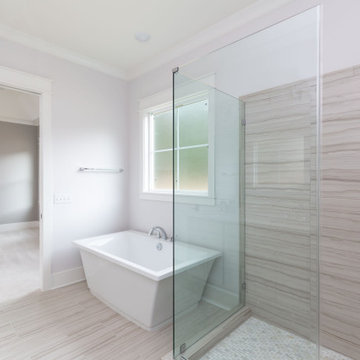
Dwight Myers Real Estate Photography
This is an example of a large traditional master bathroom in Raleigh with recessed-panel cabinets, grey cabinets, a freestanding tub, an alcove shower, a two-piece toilet, multi-coloured tile, ceramic tile, white walls, ceramic floors, an integrated sink, marble benchtops, multi-coloured floor, a hinged shower door and red benchtops.
This is an example of a large traditional master bathroom in Raleigh with recessed-panel cabinets, grey cabinets, a freestanding tub, an alcove shower, a two-piece toilet, multi-coloured tile, ceramic tile, white walls, ceramic floors, an integrated sink, marble benchtops, multi-coloured floor, a hinged shower door and red benchtops.
Bathroom Design Ideas with a Freestanding Tub and Red Benchtops
1