All Wall Treatments Bathroom Design Ideas with a Freestanding Tub
Refine by:
Budget
Sort by:Popular Today
1 - 20 of 6,967 photos
Item 1 of 3

A serene colour palette with shades of Dulux Bruin Spice and Nood Co peach concrete adds warmth to a south-facing bathroom, complemented by dramatic white floor-to-ceiling shower curtains. Finishes of handmade clay herringbone tiles, raw rendered walls and marbled surfaces adds texture to the bathroom renovation.

This is an example of a mid-sized transitional bathroom in Melbourne with white cabinets, a freestanding tub, an open shower, a one-piece toilet, black and white tile, ceramic tile, white walls, porcelain floors, an integrated sink, solid surface benchtops, black floor, an open shower, white benchtops, a niche, a single vanity, a floating vanity, wallpaper and shaker cabinets.

Wet Room, Modern Wet Room, Small Wet Room Renovation, First Floor Wet Room, Second Story Wet Room Bathroom, Open Shower With Bath In Open Area, Real Timber Vanity, West Leederville Bathrooms

Stage two of this project was to renovate the upstairs bathrooms which consisted of main bathroom, powder room, ensuite and walk in robe. A feature wall of hand made subways laid vertically and navy and grey floors harmonise with the downstairs theme. We have achieved a calming space whilst maintaining functionality and much needed storage space.

Inspiration for a contemporary bathroom in Sydney with flat-panel cabinets, medium wood cabinets, a freestanding tub, white tile, a vessel sink, grey floor, white benchtops, a double vanity, a floating vanity and brick walls.
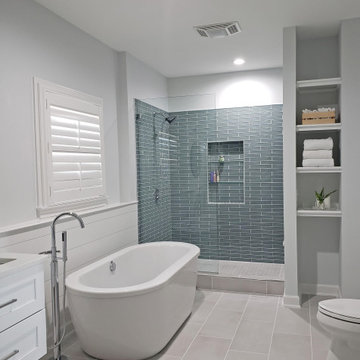
This contemporary bath design in Springfield is a relaxing retreat with a large shower, freestanding tub, and soothing color scheme. The custom alcove shower enclosure includes a Delta showerhead, recessed storage niche with glass shelves, and built-in shower bench. Stunning green glass wall tile from Lia turns this shower into an eye catching focal point. The American Standard freestanding bathtub pairs beautifully with an American Standard floor mounted tub filler faucet. The bathroom vanity is a Medallion Cabinetry white shaker style wall-mounted cabinet, which adds to the spa style atmosphere of this bathroom remodel. The vanity includes two Miseno rectangular undermount sinks with Miseno single lever faucets. The cabinetry is accented by Richelieu polished chrome hardware, as well as two round mirrors and vanity lights. The spacious design includes recessed shelves, perfect for storing spare linens or display items. This bathroom design is sure to be the ideal place to relax.
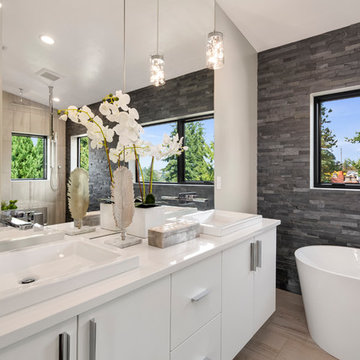
INTERIOR
---
-Two-zone heating and cooling system results in higher energy efficiency and quicker warming/cooling times
-Fiberglass and 3.5” spray foam insulation that exceeds industry standards
-Sophisticated hardwood flooring, engineered for an elevated design aesthetic, greater sustainability, and the highest green-build rating, with a 25-year warranty
-Custom cabinetry made from solid wood and plywood for sustainable, quality cabinets in the kitchen and bathroom vanities
-Fisher & Paykel DCS Professional Grade home appliances offer a chef-quality cooking experience everyday
-Designer's choice quartz countertops offer both a luxurious look and excellent durability
-Danze plumbing fixtures throughout the home provide unparalleled quality
-DXV luxury single-piece toilets with significantly higher ratings than typical builder-grade toilets
-Lighting fixtures by Matteo Lighting, a premier lighting company known for its sophisticated and contemporary designs
-All interior paint is designer grade by Benjamin Moore
-Locally sourced and produced, custom-made interior wooden doors with glass inserts
-Spa-style mater bath featuring Italian designer tile and heated flooring
-Lower level flex room plumbed and wired for a secondary kitchen - au pair quarters, expanded generational family space, entertainment floor - you decide!
-Electric car charging
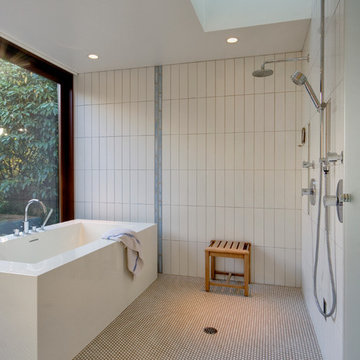
Master Bathroom - photo: Steve Keating
Inspiration for a modern bathroom in Seattle with a freestanding tub, white tile, mosaic tile floors and a curbless shower.
Inspiration for a modern bathroom in Seattle with a freestanding tub, white tile, mosaic tile floors and a curbless shower.
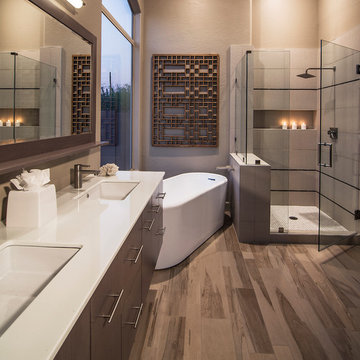
Photo of a large contemporary master bathroom in Phoenix with a freestanding tub, flat-panel cabinets, brown cabinets, a corner shower, beige tile, porcelain tile, beige walls, dark hardwood floors, an undermount sink, quartzite benchtops, brown floor, a hinged shower door and white benchtops.

Photo of a transitional master bathroom in San Francisco with recessed-panel cabinets, black cabinets, a freestanding tub, an alcove shower, marble benchtops, multi-coloured floor, a hinged shower door, multi-coloured benchtops, a double vanity, a built-in vanity and planked wall panelling.
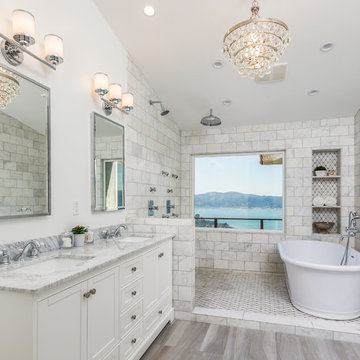
Master bathroom in San Francisco with shaker cabinets, white cabinets, a freestanding tub, a double shower, gray tile, subway tile, white walls, an undermount sink, grey floor, an open shower and grey benchtops.
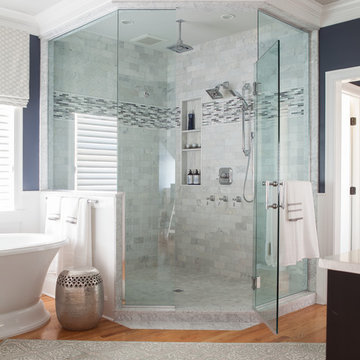
Hartley Hill Design
When our clients moved into their already built home they decided to live in it for a while before making any changes. Once they were settled they decided to hire us as their interior designers to renovate and redesign various spaces of their home. As they selected the spaces to be renovated they expressed a strong need for storage and customization. They allowed us to design every detail as well as oversee the entire construction process directing our team of skilled craftsmen. The home is a traditional home so it was important for us to retain some of the traditional elements while incorporating our clients style preferences.
Custom designed by Hartley and Hill Design.
All materials and furnishings in this space are available through Hartley and Hill Design. www.hartleyandhilldesign.com
888-639-0639
Neil Landino Photography
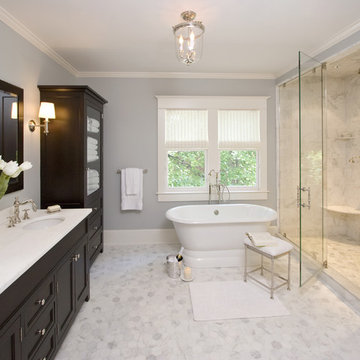
The Master Bathroom is quite a retreat for the owners and part of an elegant Master Suite. The spacious marble shower and beautiful soaking tub offer an escape for relaxation.

We added panelling, marble tiles & black rolltop & vanity to the master bathroom in our West Dulwich Family home. The bespoke blinds created privacy & cosiness for evening bathing too

This is an example of a large country master bathroom in Minneapolis with shaker cabinets, a freestanding tub, black tile, porcelain tile, engineered quartz benchtops, white benchtops, a double vanity, a built-in vanity, dark wood cabinets, white walls, an undermount sink, black floor and planked wall panelling.

Beautiful symmetrical bath with his and hers vanities, freestanding tub, separate shower and water closet.
Inspiration for a country master bathroom in Dallas with shaker cabinets, white cabinets, a freestanding tub, an open shower, white tile, ceramic tile, white walls, porcelain floors, an undermount sink, quartzite benchtops, grey floor, an open shower, white benchtops, an enclosed toilet, a double vanity, a built-in vanity and planked wall panelling.
Inspiration for a country master bathroom in Dallas with shaker cabinets, white cabinets, a freestanding tub, an open shower, white tile, ceramic tile, white walls, porcelain floors, an undermount sink, quartzite benchtops, grey floor, an open shower, white benchtops, an enclosed toilet, a double vanity, a built-in vanity and planked wall panelling.

Inspiration for a large transitional master bathroom in San Francisco with recessed-panel cabinets, brown cabinets, a freestanding tub, a double shower, a one-piece toilet, white tile, marble, beige walls, marble floors, an undermount sink, marble benchtops, white floor, a hinged shower door, white benchtops, a double vanity, a built-in vanity and wallpaper.
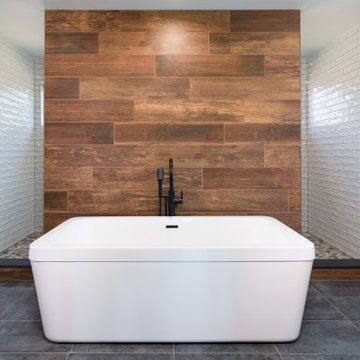
Design ideas for a large arts and crafts master wet room bathroom in Louisville with a freestanding tub, brown tile, wood-look tile, grey walls, slate floors, grey floor, an open shower, white benchtops and wood walls.

Mid-sized contemporary master bathroom in Austin with flat-panel cabinets, light wood cabinets, a freestanding tub, gray tile, marble, brown walls, slate floors, a vessel sink, quartzite benchtops, black floor, white benchtops, a double vanity, a floating vanity, wood, exposed beam, vaulted and wood walls.
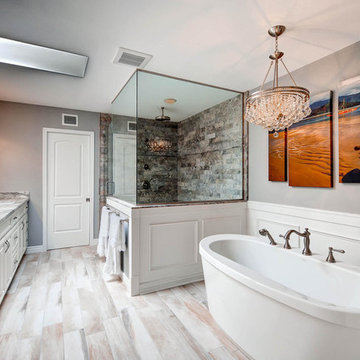
This is a beautiful master bathroom and closet remodel. The free standing bathtub with chandelier is the focal point in the room. The shower is travertine subway tile with enough room for 2.
All Wall Treatments Bathroom Design Ideas with a Freestanding Tub
1