Bathroom Design Ideas with a Freestanding Tub
Refine by:
Budget
Sort by:Popular Today
1 - 20 of 629 photos
Item 1 of 3
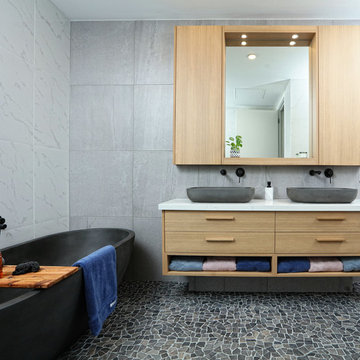
This bathroom is situated on the second floor of an apartment overlooking Albert Park Beach. The bathroom has a window view and the owners wanted to ensure a relaxed feeling was created in this space drawing on the elements of the ocean, with the organic forms. Raw materials like the pebble stone floor, concrete basins and bath were carefully selected to blend seamlessly and create a muted colour palette.
Tactile forms engage the user in an environment that is atypical to the clinical/ white space most expect. The pebble floor, with the addition of under floor heating, adds a sensory element pertaining to a day spa.
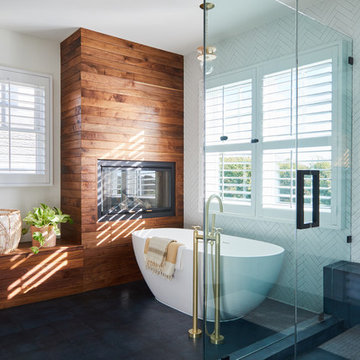
Photo by Madeline Tolle
Design ideas for a beach style master bathroom in Los Angeles with a freestanding tub, white tile, white walls, black floor and a hinged shower door.
Design ideas for a beach style master bathroom in Los Angeles with a freestanding tub, white tile, white walls, black floor and a hinged shower door.
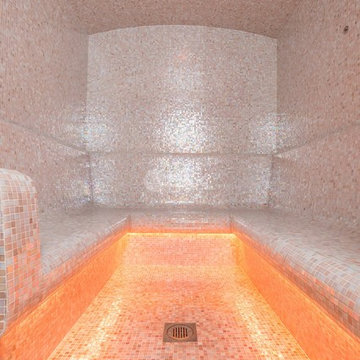
Ambient Elements creates conscious designs for innovative spaces by combining superior craftsmanship, advanced engineering and unique concepts while providing the ultimate wellness experience. We design and build saunas, infrared saunas, steam rooms, hammams, cryo chambers, salt rooms, snow rooms and many other hyperthermic conditioning modalities.
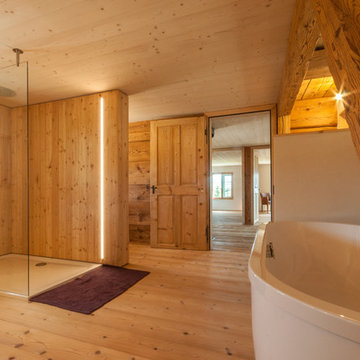
Das Badezimmer wurde in den Stall gebaut. Vieles wurde mit Holz, Lehm und Kalk realisiert.
Photo of a large country 3/4 bathroom in Other with open cabinets, medium wood cabinets, a freestanding tub, a shower/bathtub combo, a wall-mount toilet, white walls, dark hardwood floors, a vessel sink and solid surface benchtops.
Photo of a large country 3/4 bathroom in Other with open cabinets, medium wood cabinets, a freestanding tub, a shower/bathtub combo, a wall-mount toilet, white walls, dark hardwood floors, a vessel sink and solid surface benchtops.
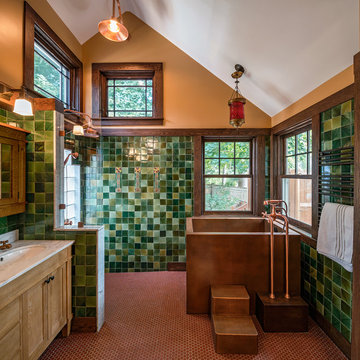
Will Horne
Inspiration for a mid-sized arts and crafts master bathroom in Boston with an undermount sink, medium wood cabinets, marble benchtops, a freestanding tub, an open shower, green tile, brown walls, an open shower and shaker cabinets.
Inspiration for a mid-sized arts and crafts master bathroom in Boston with an undermount sink, medium wood cabinets, marble benchtops, a freestanding tub, an open shower, green tile, brown walls, an open shower and shaker cabinets.
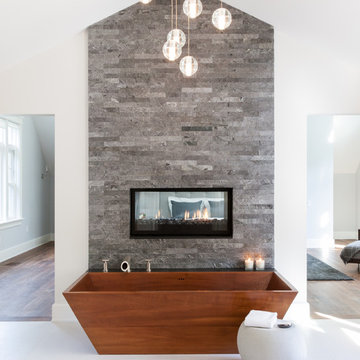
Emily O'Brien
Inspiration for a large transitional master bathroom in Boston with a freestanding tub, gray tile, stone tile, white walls and porcelain floors.
Inspiration for a large transitional master bathroom in Boston with a freestanding tub, gray tile, stone tile, white walls and porcelain floors.
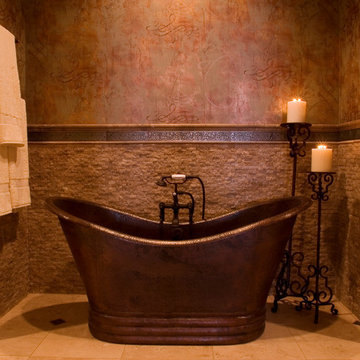
This is an example of a contemporary bathroom in New Orleans with a freestanding tub and brown walls.
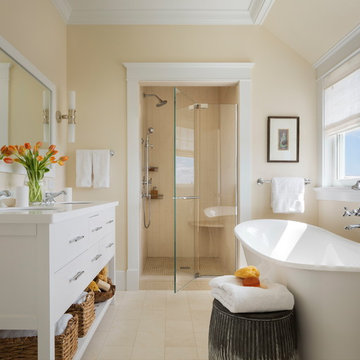
Photo by Durston Saylor
Mid-sized beach style master bathroom in New York with flat-panel cabinets, white cabinets, a freestanding tub, an alcove shower, beige walls, limestone floors, an undermount sink, quartzite benchtops, a hinged shower door, beige tile and beige floor.
Mid-sized beach style master bathroom in New York with flat-panel cabinets, white cabinets, a freestanding tub, an alcove shower, beige walls, limestone floors, an undermount sink, quartzite benchtops, a hinged shower door, beige tile and beige floor.
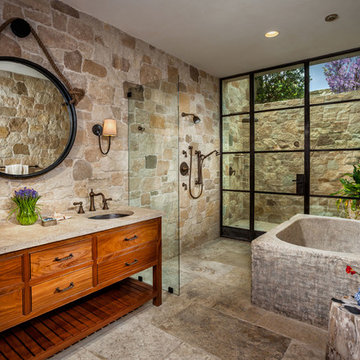
Large mediterranean master bathroom in Orange County with medium wood cabinets, an open shower, beige tile, beige walls, an undermount sink, beige floor, an open shower, a freestanding tub, stone tile and flat-panel cabinets.
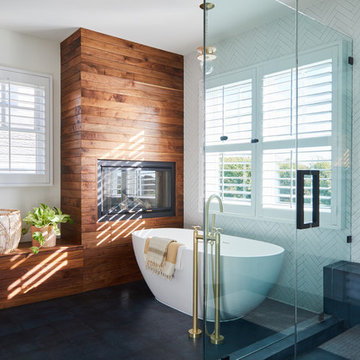
Designer- Mandy Cheng
Photo of a large beach style master bathroom in Los Angeles with a freestanding tub, a corner shower, ceramic floors, white tile, white walls, black floor and a hinged shower door.
Photo of a large beach style master bathroom in Los Angeles with a freestanding tub, a corner shower, ceramic floors, white tile, white walls, black floor and a hinged shower door.
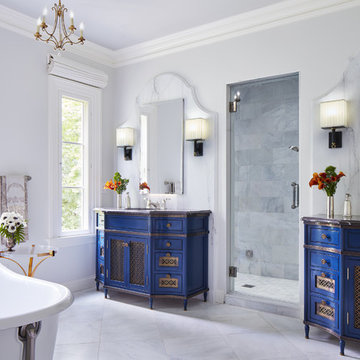
Builder: John Kraemer & Sons | Architect: Murphy & Co . Design | Interiors: Twist Interior Design | Landscaping: TOPO | Photographer: Corey Gaffer
This is an example of a large mediterranean master bathroom in Minneapolis with a freestanding tub, white walls, marble floors, marble benchtops, white floor, blue cabinets, gray tile, marble, an undermount sink and recessed-panel cabinets.
This is an example of a large mediterranean master bathroom in Minneapolis with a freestanding tub, white walls, marble floors, marble benchtops, white floor, blue cabinets, gray tile, marble, an undermount sink and recessed-panel cabinets.
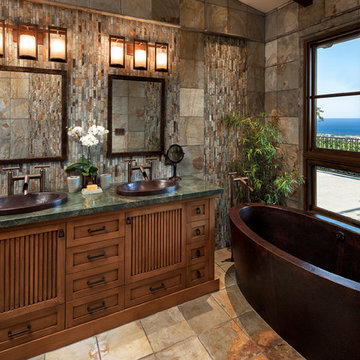
Jim Bartsch Photography
Mid-sized asian master bathroom in Santa Barbara with a drop-in sink, medium wood cabinets, granite benchtops, a freestanding tub, a two-piece toilet, stone tile, multi-coloured walls, slate floors, brown tile, gray tile and shaker cabinets.
Mid-sized asian master bathroom in Santa Barbara with a drop-in sink, medium wood cabinets, granite benchtops, a freestanding tub, a two-piece toilet, stone tile, multi-coloured walls, slate floors, brown tile, gray tile and shaker cabinets.
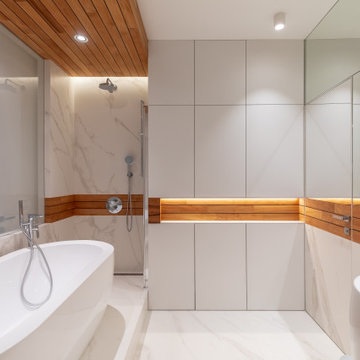
Ванная комната
This is an example of a large contemporary master wet room bathroom in Moscow with a freestanding tub, white tile, white walls, white floor and an open shower.
This is an example of a large contemporary master wet room bathroom in Moscow with a freestanding tub, white tile, white walls, white floor and an open shower.
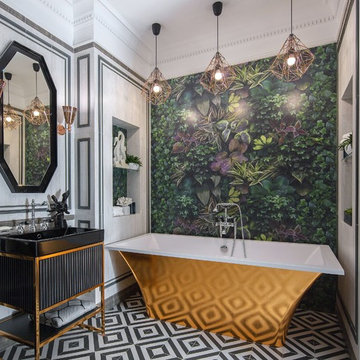
Автор проекта архитектор Оксана Олейник,
Фото Сергей Моргунов,
Дизайнер по текстилю Вера Кузина,
Стилист Евгения Шуэр
This is an example of a mid-sized eclectic master bathroom in Moscow with black cabinets, a freestanding tub, white tile, multi-coloured floor, white walls, a console sink and flat-panel cabinets.
This is an example of a mid-sized eclectic master bathroom in Moscow with black cabinets, a freestanding tub, white tile, multi-coloured floor, white walls, a console sink and flat-panel cabinets.
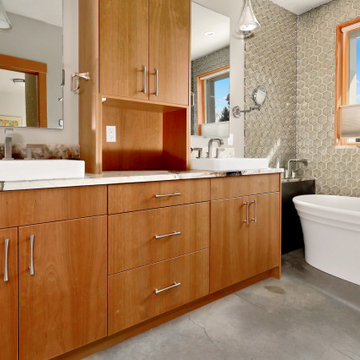
The Twin Peaks Passive House + ADU was designed and built to remain resilient in the face of natural disasters. Fortunately, the same great building strategies and design that provide resilience also provide a home that is incredibly comfortable and healthy while also visually stunning.
This home’s journey began with a desire to design and build a house that meets the rigorous standards of Passive House. Before beginning the design/ construction process, the homeowners had already spent countless hours researching ways to minimize their global climate change footprint. As with any Passive House, a large portion of this research was focused on building envelope design and construction. The wall assembly is combination of six inch Structurally Insulated Panels (SIPs) and 2x6 stick frame construction filled with blown in insulation. The roof assembly is a combination of twelve inch SIPs and 2x12 stick frame construction filled with batt insulation. The pairing of SIPs and traditional stick framing allowed for easy air sealing details and a continuous thermal break between the panels and the wall framing.
Beyond the building envelope, a number of other high performance strategies were used in constructing this home and ADU such as: battery storage of solar energy, ground source heat pump technology, Heat Recovery Ventilation, LED lighting, and heat pump water heating technology.
In addition to the time and energy spent on reaching Passivhaus Standards, thoughtful design and carefully chosen interior finishes coalesce at the Twin Peaks Passive House + ADU into stunning interiors with modern farmhouse appeal. The result is a graceful combination of innovation, durability, and aesthetics that will last for a century to come.
Despite the requirements of adhering to some of the most rigorous environmental standards in construction today, the homeowners chose to certify both their main home and their ADU to Passive House Standards. From a meticulously designed building envelope that tested at 0.62 ACH50, to the extensive solar array/ battery bank combination that allows designated circuits to function, uninterrupted for at least 48 hours, the Twin Peaks Passive House has a long list of high performance features that contributed to the completion of this arduous certification process. The ADU was also designed and built with these high standards in mind. Both homes have the same wall and roof assembly ,an HRV, and a Passive House Certified window and doors package. While the main home includes a ground source heat pump that warms both the radiant floors and domestic hot water tank, the more compact ADU is heated with a mini-split ductless heat pump. The end result is a home and ADU built to last, both of which are a testament to owners’ commitment to lessen their impact on the environment.
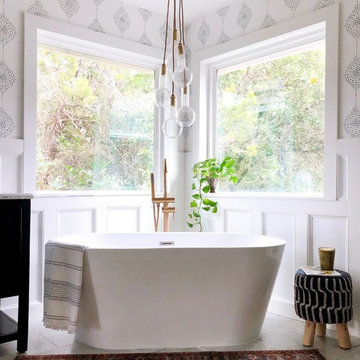
Transitional master bathroom in Austin with blue cabinets, a freestanding tub, grey floor, grey benchtops, marble floors, an undermount sink, marble benchtops and an open shower.
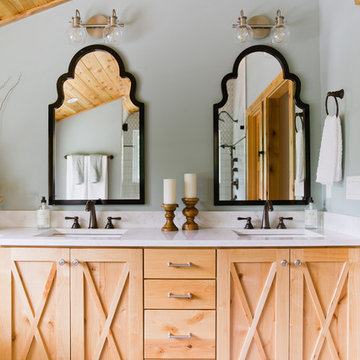
Design ideas for a mid-sized transitional master bathroom in Seattle with an undermount sink, multi-coloured floor, white benchtops, medium wood cabinets, a freestanding tub, an alcove shower, a one-piece toilet, white tile, porcelain tile, green walls, porcelain floors, engineered quartz benchtops, a hinged shower door and recessed-panel cabinets.
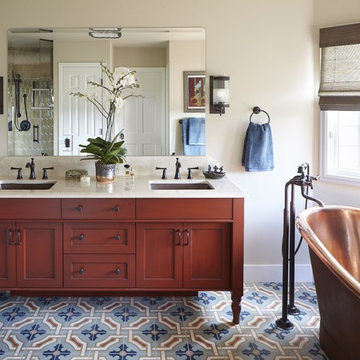
This is an example of a transitional master bathroom in Denver with medium wood cabinets, a freestanding tub, beige walls, an undermount sink, multi-coloured floor, white benchtops and shaker cabinets.
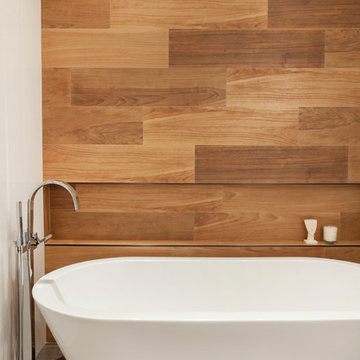
Inspiration for a mid-sized transitional master bathroom in New York with a freestanding tub, flat-panel cabinets, light wood cabinets, white walls, slate floors and solid surface benchtops.
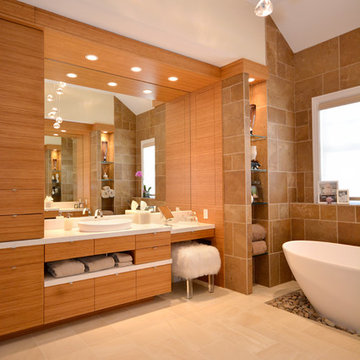
Oval tub with stone pebble bed below. Tan wall tiles. Light wood veneer compliments tan wall tiles. Glass shelves on both sides for storing towels and display. Modern chrome fixtures. His and hers vanities with symmetrical design on both sides. Oval tub and window is focal point upon entering this space.
Bathroom Design Ideas with a Freestanding Tub
1