Bathroom Design Ideas with Dark Wood Cabinets and a Freestanding Vanity
Refine by:
Budget
Sort by:Popular Today
1 - 20 of 2,355 photos
Item 1 of 3

This hall 1/2 Bathroom was very outdated and needed an update. We started by tearing out a wall that separated the sink area from the toilet and shower area. We found by doing this would give the bathroom more breathing space. We installed patterned cement tile on the main floor and on the shower floor is a black hex mosaic tile, with white subway tiles wrapping the walls.
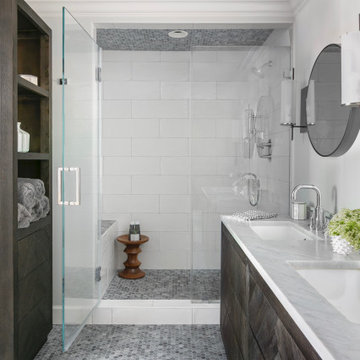
Design ideas for a transitional master bathroom in San Francisco with flat-panel cabinets, an alcove shower, ceramic tile, grey walls, marble floors, marble benchtops, grey floor, a hinged shower door, white benchtops, dark wood cabinets, white tile, an undermount sink, a shower seat, a double vanity and a freestanding vanity.

We've created a nice walk-in tile shower with new accent floor tile.
Design ideas for a small bathroom in Phoenix with flat-panel cabinets, dark wood cabinets, an open shower, a two-piece toilet, white tile, ceramic tile, white walls, ceramic floors, a drop-in sink, granite benchtops, an open shower, white benchtops, a single vanity and a freestanding vanity.
Design ideas for a small bathroom in Phoenix with flat-panel cabinets, dark wood cabinets, an open shower, a two-piece toilet, white tile, ceramic tile, white walls, ceramic floors, a drop-in sink, granite benchtops, an open shower, white benchtops, a single vanity and a freestanding vanity.

This is an example of a mid-sized contemporary bathroom in Chicago with dark wood cabinets, a corner shower, a one-piece toilet, green tile, porcelain tile, white walls, porcelain floors, engineered quartz benchtops, black floor, a hinged shower door, a single vanity and a freestanding vanity.
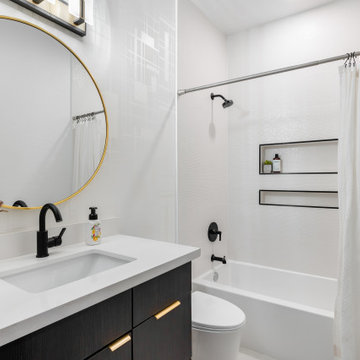
Soci Tile, shower wall; Emser Tile flooring; Waypoint cabinetry, cherry slate
Inspiration for a mid-sized transitional kids bathroom in Phoenix with flat-panel cabinets, dark wood cabinets, a drop-in tub, a shower/bathtub combo, porcelain tile, porcelain floors, an undermount sink, engineered quartz benchtops, a shower curtain, white benchtops, a single vanity and a freestanding vanity.
Inspiration for a mid-sized transitional kids bathroom in Phoenix with flat-panel cabinets, dark wood cabinets, a drop-in tub, a shower/bathtub combo, porcelain tile, porcelain floors, an undermount sink, engineered quartz benchtops, a shower curtain, white benchtops, a single vanity and a freestanding vanity.
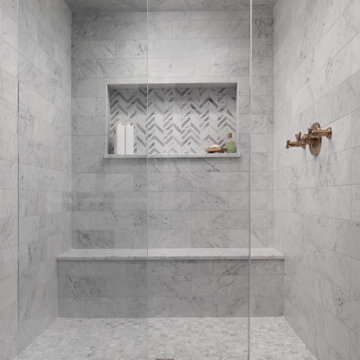
Beautiful relaxing freestanding tub surrounded by luxurious elements such as Carrera marble tile flooring and brushed gold bath filler. Our favorite feature is the custom functional ledge below the window!
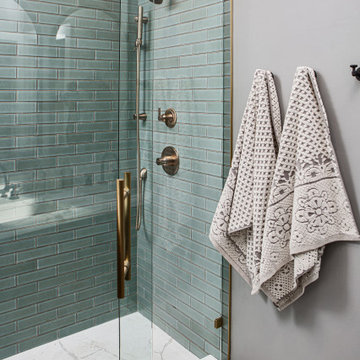
Our client’s charming cottage was no longer meeting the needs of their family. We needed to give them more space but not lose the quaint characteristics that make this little historic home so unique. So we didn’t go up, and we didn’t go wide, instead we took this master suite addition straight out into the backyard and maintained 100% of the original historic façade.
Master Suite
This master suite is truly a private retreat. We were able to create a variety of zones in this suite to allow room for a good night’s sleep, reading by a roaring fire, or catching up on correspondence. The fireplace became the real focal point in this suite. Wrapped in herringbone whitewashed wood planks and accented with a dark stone hearth and wood mantle, we can’t take our eyes off this beauty. With its own private deck and access to the backyard, there is really no reason to ever leave this little sanctuary.
Master Bathroom
The master bathroom meets all the homeowner’s modern needs but has plenty of cozy accents that make it feel right at home in the rest of the space. A natural wood vanity with a mixture of brass and bronze metals gives us the right amount of warmth, and contrasts beautifully with the off-white floor tile and its vintage hex shape. Now the shower is where we had a little fun, we introduced the soft matte blue/green tile with satin brass accents, and solid quartz floor (do you see those veins?!). And the commode room is where we had a lot fun, the leopard print wallpaper gives us all lux vibes (rawr!) and pairs just perfectly with the hex floor tile and vintage door hardware.
Hall Bathroom
We wanted the hall bathroom to drip with vintage charm as well but opted to play with a simpler color palette in this space. We utilized black and white tile with fun patterns (like the little boarder on the floor) and kept this room feeling crisp and bright.
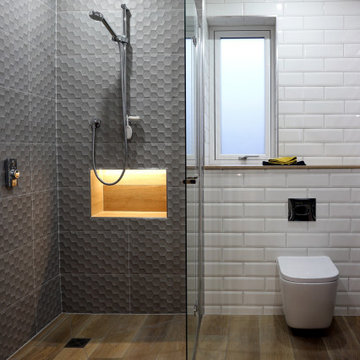
This large wet room style en-suite bathroom provides plenty of space for washing and showering. The honeycomb and metro wall tiles add intrigue yet remain functional.
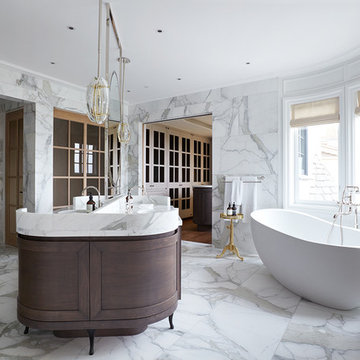
Originally built in 1929 and designed by famed architect Albert Farr who was responsible for the Wolf House that was built for Jack London in Glen Ellen, this building has always had tremendous historical significance. In keeping with tradition, the new design incorporates intricate plaster crown moulding details throughout with a splash of contemporary finishes lining the corridors. From venetian plaster finishes to German engineered wood flooring this house exhibits a delightful mix of traditional and contemporary styles. Many of the rooms contain reclaimed wood paneling, discretely faux-finished Trufig outlets and a completely integrated Savant Home Automation system. Equipped with radiant flooring and forced air-conditioning on the upper floors as well as a full fitness, sauna and spa recreation center at the basement level, this home truly contains all the amenities of modern-day living. The primary suite area is outfitted with floor to ceiling Calacatta stone with an uninterrupted view of the Golden Gate bridge from the bathtub. This building is a truly iconic and revitalized space.
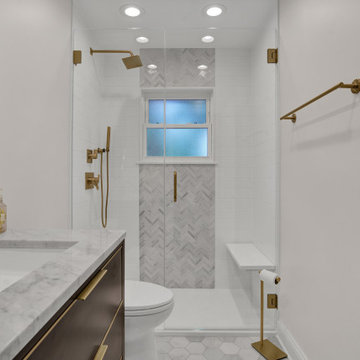
Our vision was to create a small but mighty oasis—the materials we used to create a soft elegance with a modern retreat vibe. The juxtaposition in tile pattern creates a space that feels harmonious and unique.
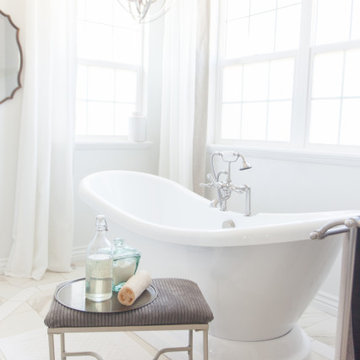
Design ideas for a large transitional master bathroom in Salt Lake City with raised-panel cabinets, dark wood cabinets, a freestanding tub, an open shower, a two-piece toilet, white tile, subway tile, white walls, porcelain floors, an undermount sink, marble benchtops, white floor, an open shower, white benchtops, an enclosed toilet, a double vanity and a freestanding vanity.
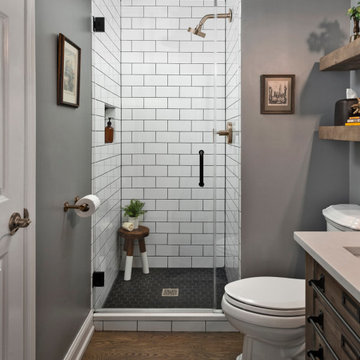
Photography by Picture Perfect House
Mid-sized transitional 3/4 bathroom in Chicago with a two-piece toilet, white tile, ceramic tile, porcelain floors, an undermount sink, engineered quartz benchtops, a hinged shower door, grey benchtops, a single vanity, a freestanding vanity, dark wood cabinets, an alcove shower, grey walls and brown floor.
Mid-sized transitional 3/4 bathroom in Chicago with a two-piece toilet, white tile, ceramic tile, porcelain floors, an undermount sink, engineered quartz benchtops, a hinged shower door, grey benchtops, a single vanity, a freestanding vanity, dark wood cabinets, an alcove shower, grey walls and brown floor.

Main Bathroom
Small beach style 3/4 bathroom in Central Coast with flat-panel cabinets, a corner shower, a two-piece toilet, white walls, an integrated sink, grey floor, a hinged shower door, white benchtops, a niche, a single vanity, a freestanding vanity, dark wood cabinets and green tile.
Small beach style 3/4 bathroom in Central Coast with flat-panel cabinets, a corner shower, a two-piece toilet, white walls, an integrated sink, grey floor, a hinged shower door, white benchtops, a niche, a single vanity, a freestanding vanity, dark wood cabinets and green tile.
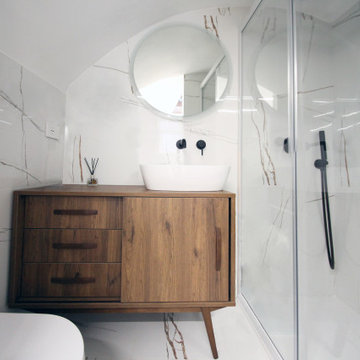
Inspiration for a small contemporary 3/4 bathroom in Catania-Palermo with flat-panel cabinets, dark wood cabinets, a curbless shower, a one-piece toilet, white tile, porcelain tile, white walls, porcelain floors, a vessel sink, laminate benchtops, white floor, a sliding shower screen, a single vanity and a freestanding vanity.

This is an example of a traditional bathroom in Chicago with flat-panel cabinets, dark wood cabinets, an alcove tub, a shower/bathtub combo, white tile, blue walls, mosaic tile floors, an undermount sink, multi-coloured floor, a hinged shower door, grey benchtops, a single vanity, a freestanding vanity, decorative wall panelling and wallpaper.

Photo of a large transitional master bathroom in Denver with flat-panel cabinets, dark wood cabinets, a freestanding tub, a corner shower, a two-piece toilet, gray tile, porcelain tile, white walls, marble floors, an undermount sink, marble benchtops, multi-coloured floor, a hinged shower door, grey benchtops, an enclosed toilet, a double vanity, a freestanding vanity and vaulted.

custom made vanity cabinet
Design ideas for a large midcentury master wet room bathroom in Little Rock with dark wood cabinets, a freestanding tub, white tile, porcelain tile, white walls, porcelain floors, engineered quartz benchtops, blue floor, a hinged shower door, white benchtops, a double vanity, a freestanding vanity, an undermount sink and flat-panel cabinets.
Design ideas for a large midcentury master wet room bathroom in Little Rock with dark wood cabinets, a freestanding tub, white tile, porcelain tile, white walls, porcelain floors, engineered quartz benchtops, blue floor, a hinged shower door, white benchtops, a double vanity, a freestanding vanity, an undermount sink and flat-panel cabinets.

In the quite streets of southern Studio city a new, cozy and sub bathed bungalow was designed and built by us.
The white stucco with the blue entrance doors (blue will be a color that resonated throughout the project) work well with the modern sconce lights.
Inside you will find larger than normal kitchen for an ADU due to the smart L-shape design with extra compact appliances.
The roof is vaulted hip roof (4 different slopes rising to the center) with a nice decorative white beam cutting through the space.
The bathroom boasts a large shower and a compact vanity unit.
Everything that a guest or a renter will need in a simple yet well designed and decorated garage conversion.
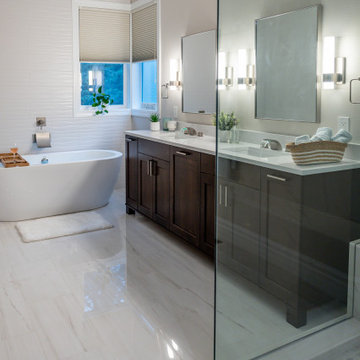
This classic contemporary bathroom remodel brings new life into a dated space using soft warm tones and light open spaces. Brushed nickel finishes and warm wood tones pair with white walls to bring a crisp contemporary feel to the bathroom. Overall, this family's new bathroom downplays the need for too many accessories and instead focuses on clean lines and function.
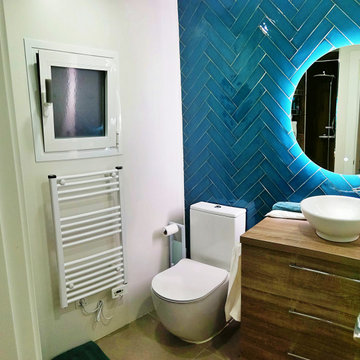
Diseño de baño, con azulejos azules
Inspiration for a small modern master bathroom in Malaga with furniture-like cabinets, dark wood cabinets, a corner shower, a one-piece toilet, blue tile, ceramic tile, blue walls, porcelain floors, a vessel sink, wood benchtops, grey floor, a hinged shower door, brown benchtops, a single vanity and a freestanding vanity.
Inspiration for a small modern master bathroom in Malaga with furniture-like cabinets, dark wood cabinets, a corner shower, a one-piece toilet, blue tile, ceramic tile, blue walls, porcelain floors, a vessel sink, wood benchtops, grey floor, a hinged shower door, brown benchtops, a single vanity and a freestanding vanity.
Bathroom Design Ideas with Dark Wood Cabinets and a Freestanding Vanity
1