Bathroom Design Ideas with a Freestanding Vanity and Decorative Wall Panelling
Refine by:
Budget
Sort by:Popular Today
1 - 20 of 1,140 photos

Ensuite in main house also refurbished
This is an example of a country bathroom in Other with beaded inset cabinets, grey cabinets, a freestanding tub, grey walls, a vessel sink, grey floor, white benchtops, a single vanity, a freestanding vanity and decorative wall panelling.
This is an example of a country bathroom in Other with beaded inset cabinets, grey cabinets, a freestanding tub, grey walls, a vessel sink, grey floor, white benchtops, a single vanity, a freestanding vanity and decorative wall panelling.
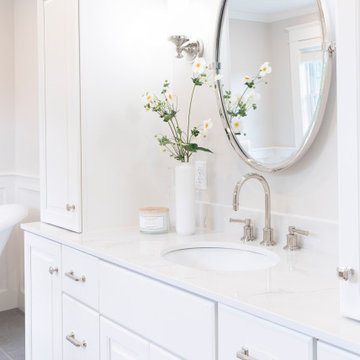
Our Prospect Project was a full Master Bathroom Remodel. We redesigned this space to feel; clean, crisp and classic!
Mid-sized traditional master bathroom in Burlington with raised-panel cabinets, white cabinets, a freestanding tub, a two-piece toilet, grey walls, ceramic floors, an undermount sink, grey floor, a hinged shower door, white benchtops, a shower seat, a single vanity, a freestanding vanity and decorative wall panelling.
Mid-sized traditional master bathroom in Burlington with raised-panel cabinets, white cabinets, a freestanding tub, a two-piece toilet, grey walls, ceramic floors, an undermount sink, grey floor, a hinged shower door, white benchtops, a shower seat, a single vanity, a freestanding vanity and decorative wall panelling.

When we were asked by our clients to help fully overhaul this grade II listed property. We knew we needed to consider the spaces for modern day living and make it as open and light and airy as possible. There were a few specifics from our client, but on the whole we were left to the design the main brief being modern country with colour and pattern. There were some challenges along the way as the house is octagonal in shape and some rooms, especially the principal ensuite were quite a challenge.
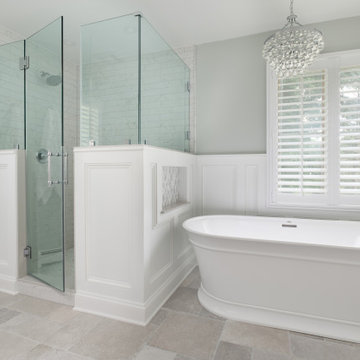
Large traditional master bathroom in Baltimore with recessed-panel cabinets, grey cabinets, a freestanding tub, a corner shower, a two-piece toilet, gray tile, ceramic tile, green walls, ceramic floors, an undermount sink, engineered quartz benchtops, grey floor, a hinged shower door, white benchtops, a niche, a double vanity, a freestanding vanity and decorative wall panelling.
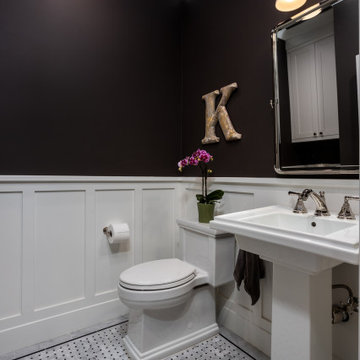
Design ideas for a small arts and crafts bathroom in Los Angeles with brown walls, a pedestal sink, multi-coloured floor, a freestanding vanity and decorative wall panelling.

This ensuite bathroom boasts a subtle black, grey, and white palette that lines the two rooms. Faucets, accessories, and shower fixtures are from Kohler's Purist collection in Satin Nickel. The commode, also from Kohler, is a One-Piece from the San Souci collection, making it easy to keep clean. All tile was sourced through our local Renaissance Tile dealer. Asian Statuary marble lines the floors, wall wainscot, and shower. Black honed marble 3x6 tiles create a border on the floor around the space while a 1x2 brick mosaic tops wainscot tile along the walls. The mosaic is also used on the shower floor. In the shower, there is an accented wall created from Venetian Waterjet mosaic with Hudson White and Black Honed material. A clear glass shower entry with brushed nickel clamps and hardware lets you see the design without sacrifice.

Photo of a small transitional master bathroom in Minneapolis with flat-panel cabinets, medium wood cabinets, white tile, ceramic tile, white walls, ceramic floors, an undermount sink, solid surface benchtops, black floor, white benchtops, a single vanity, a freestanding vanity and decorative wall panelling.

Walk in shower
Photo of a mid-sized midcentury master bathroom in Albuquerque with furniture-like cabinets, medium wood cabinets, a freestanding tub, a corner shower, a two-piece toilet, white tile, mosaic tile, white walls, porcelain floors, an undermount sink, quartzite benchtops, grey floor, a hinged shower door, white benchtops, a double vanity, a freestanding vanity, exposed beam and decorative wall panelling.
Photo of a mid-sized midcentury master bathroom in Albuquerque with furniture-like cabinets, medium wood cabinets, a freestanding tub, a corner shower, a two-piece toilet, white tile, mosaic tile, white walls, porcelain floors, an undermount sink, quartzite benchtops, grey floor, a hinged shower door, white benchtops, a double vanity, a freestanding vanity, exposed beam and decorative wall panelling.
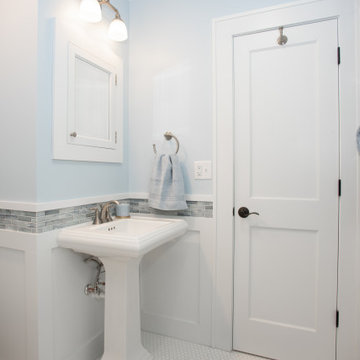
This project was focused on eeking out space for another bathroom for this growing family. The three bedroom, Craftsman bungalow was originally built with only one bathroom, which is typical for the era. The challenge was to find space without compromising the existing storage in the home. It was achieved by claiming the closet areas between two bedrooms, increasing the original 29" depth and expanding into the larger of the two bedrooms. The result was a compact, yet efficient bathroom. Classic finishes are respectful of the vernacular and time period of the home.

© Lassiter Photography | ReVisionCharlotte.com
Mid-sized transitional master bathroom in Charlotte with recessed-panel cabinets, grey cabinets, a freestanding tub, a corner shower, white tile, marble, green walls, mosaic tile floors, an undermount sink, quartzite benchtops, white floor, a hinged shower door, grey benchtops, a shower seat, a single vanity, a freestanding vanity, vaulted and decorative wall panelling.
Mid-sized transitional master bathroom in Charlotte with recessed-panel cabinets, grey cabinets, a freestanding tub, a corner shower, white tile, marble, green walls, mosaic tile floors, an undermount sink, quartzite benchtops, white floor, a hinged shower door, grey benchtops, a shower seat, a single vanity, a freestanding vanity, vaulted and decorative wall panelling.
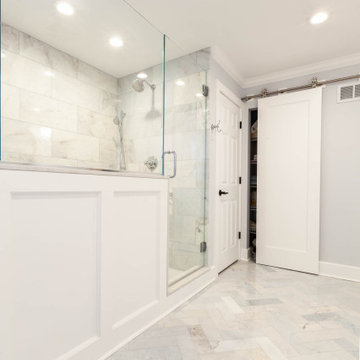
Design ideas for a large traditional master bathroom in Chicago with beaded inset cabinets, white cabinets, a freestanding tub, a corner shower, gray tile, grey walls, marble floors, an undermount sink, engineered quartz benchtops, grey floor, a hinged shower door, white benchtops, a shower seat, a double vanity, a freestanding vanity and decorative wall panelling.
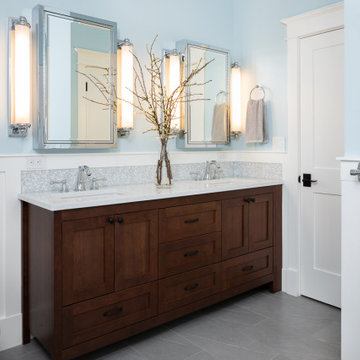
This is an example of a large transitional master bathroom in Seattle with furniture-like cabinets, dark wood cabinets, a freestanding tub, an alcove shower, a one-piece toilet, white tile, porcelain tile, blue walls, porcelain floors, an undermount sink, engineered quartz benchtops, grey floor, a hinged shower door, white benchtops, a niche, a double vanity, a freestanding vanity and decorative wall panelling.
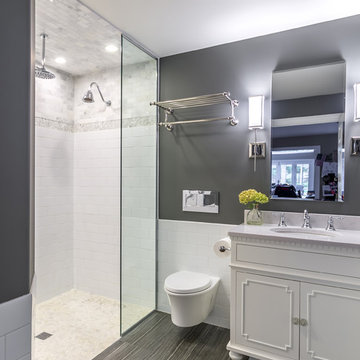
These clients needed a first-floor shower for their medically-compromised children, so extended the existing powder room into the adjacent mudroom to gain space for the shower. The 3/4 bath is fully accessible, and easy to clean - with a roll-in shower, wall-mounted toilet, and fully tiled floor, chair-rail and shower. The gray wall paint above the white subway tile is both contemporary and calming. Multiple shower heads and wands in the 3'x6' shower provided ample access for assisting their children in the shower. The white furniture-style vanity can be seen from the kitchen area, and ties in with the design style of the rest of the home. The bath is both beautiful and functional. We were honored and blessed to work on this project for our dear friends.
Please see NoahsHope.com for additional information about this wonderful family.
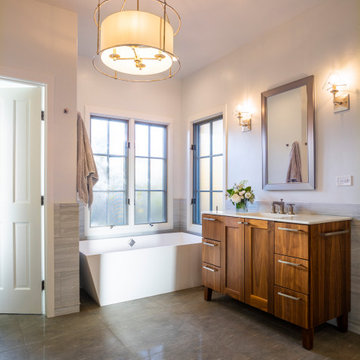
This is an example of a mid-sized contemporary master bathroom in Denver with recessed-panel cabinets, medium wood cabinets, a freestanding tub, a curbless shower, green tile, porcelain tile, white walls, porcelain floors, an undermount sink, engineered quartz benchtops, grey floor, a hinged shower door, white benchtops, a single vanity, a freestanding vanity and decorative wall panelling.
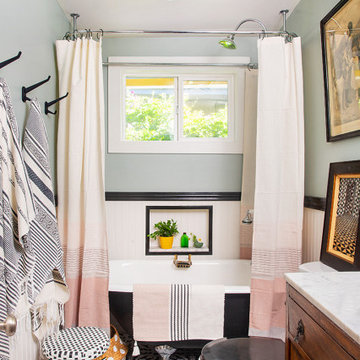
Small family bathroom had window added for light source, and 5.5' clawfoot tub from Vintage Tub & Bath with shower ring. Wall hooks and ceiling fixture from Rejuvenation. Shower curtains and rugs from Hearth & Home at Target. White wainscoting with black chair rail.
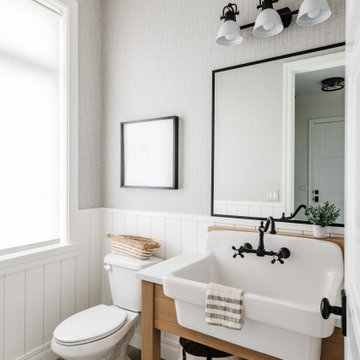
Photo of a transitional bathroom in Salt Lake City with open cabinets, grey walls, a drop-in sink, grey floor, white benchtops, a single vanity, a freestanding vanity, decorative wall panelling and wallpaper.

Complete update on this 'builder-grade' 1990's primary bathroom - not only to improve the look but also the functionality of this room. Such an inspiring and relaxing space now ...

Hard working bathroom for teenagers with great style and bold black and white color palette.
Design ideas for a mid-sized transitional master wet room bathroom in Atlanta with furniture-like cabinets, blue cabinets, a one-piece toilet, blue tile, glass tile, blue walls, ceramic floors, an undermount sink, marble benchtops, white floor, a hinged shower door, white benchtops, an enclosed toilet, a double vanity, a freestanding vanity and decorative wall panelling.
Design ideas for a mid-sized transitional master wet room bathroom in Atlanta with furniture-like cabinets, blue cabinets, a one-piece toilet, blue tile, glass tile, blue walls, ceramic floors, an undermount sink, marble benchtops, white floor, a hinged shower door, white benchtops, an enclosed toilet, a double vanity, a freestanding vanity and decorative wall panelling.
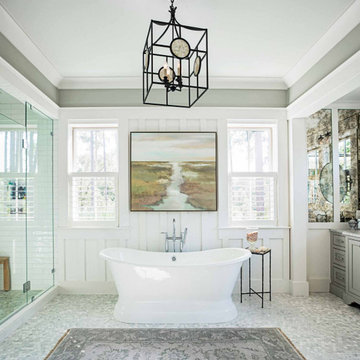
Large soaking tub, wall panel details, custom double vanity, frameless glass shower doors.
Photo of a master bathroom in Other with recessed-panel cabinets, grey cabinets, a freestanding tub, an alcove shower, a one-piece toilet, white walls, marble floors, an undermount sink, marble benchtops, a hinged shower door, a double vanity, a freestanding vanity and decorative wall panelling.
Photo of a master bathroom in Other with recessed-panel cabinets, grey cabinets, a freestanding tub, an alcove shower, a one-piece toilet, white walls, marble floors, an undermount sink, marble benchtops, a hinged shower door, a double vanity, a freestanding vanity and decorative wall panelling.
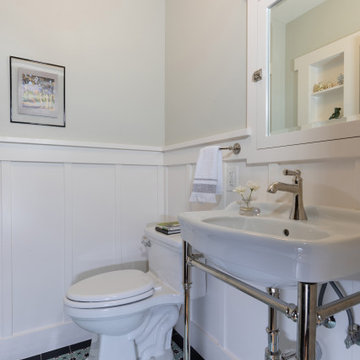
Inspiration for a small arts and crafts bathroom in Los Angeles with a one-piece toilet, green walls, a console sink, a single vanity, a freestanding vanity and decorative wall panelling.
Bathroom Design Ideas with a Freestanding Vanity and Decorative Wall Panelling
1