Bathroom Design Ideas with Green Cabinets and a Freestanding Vanity
Refine by:
Budget
Sort by:Popular Today
1 - 20 of 474 photos
Item 1 of 3

Kids' jack and jill ensuite bathroom featuring a custom vanity in Dulux Spanish Olive and Kado Neue Arch mirror shaving cabinets. Bar Sage Green feature tiles
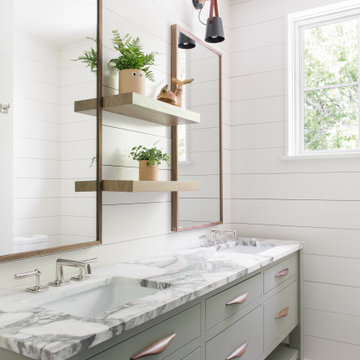
Upstairs kids, bunk bathroom featuring terrazzo flooring, horizontal shiplap walls, custom inset vanity with white marble countertops, white oak floating shelves, and decorative lighting.

Design ideas for a small transitional 3/4 bathroom in Birmingham with flat-panel cabinets, green cabinets, a one-piece toilet, white tile, cement tile, white walls, porcelain floors, an undermount sink, solid surface benchtops, black floor, an open shower, white benchtops, a niche, a single vanity and a freestanding vanity.

Design ideas for a mid-sized kids bathroom in Kansas City with flat-panel cabinets, green cabinets, a shower/bathtub combo, white tile, porcelain tile, white walls, mosaic tile floors, an undermount sink, engineered quartz benchtops, multi-coloured floor, a shower curtain, grey benchtops, a single vanity and a freestanding vanity.

Zionsville, IN - HAUS | Architecture For Modern Lifestyles, Christopher Short, Architect, WERK | Building Modern, Construction Managers, Custom Builder

Our clients wanted a REAL master bathroom with enough space for both of them to be in there at the same time. Their house, built in the 1940’s, still had plenty of the original charm, but also had plenty of its original tiny spaces that just aren’t very functional for modern life.
The original bathroom had a tiny stall shower, and just a single vanity with very limited storage and counter space. Not to mention kitschy pink subway tile on every wall. With some creative reconfiguring, we were able to reclaim about 25 square feet of space from the bedroom. Which gave us the space we needed to introduce a double vanity with plenty of storage, and a HUGE walk-in shower that spans the entire length of the new bathroom!
While we knew we needed to stay true to the original character of the house, we also wanted to bring in some modern flair! Pairing strong graphic floor tile with some subtle (and not so subtle) green tones gave us the perfect blend of classic sophistication with a modern glow up.
Our clients were thrilled with the look of their new space, and were even happier about how large and open it now feels!

Design ideas for a mid-sized arts and crafts 3/4 bathroom in Dallas with furniture-like cabinets, green cabinets, a corner shower, a one-piece toilet, beige tile, mosaic tile, white walls, wood-look tile, an integrated sink, marble benchtops, brown floor, a hinged shower door, multi-coloured benchtops, a niche, a single vanity and a freestanding vanity.

Photo of a mid-sized mediterranean bathroom in Houston with green cabinets, an alcove tub, beige tile, porcelain tile, beige walls, porcelain floors, an undermount sink, granite benchtops, beige floor, black benchtops, a single vanity, a freestanding vanity, furniture-like cabinets and a shower/bathtub combo.
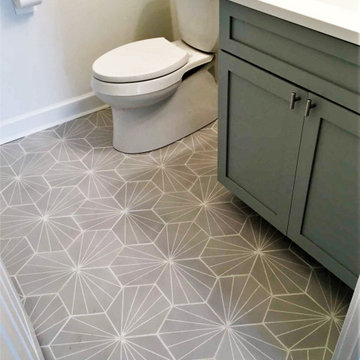
This 1948 Sheffield Neighbors home has seen better days. But the young family living there was ready for something fresh. We gave them exactly that with this master and guest bathrooms remodel. Those bathroom underwent a complete transformation, and looks like a brand new home. It’s a much more usable, aesthetically-pleasing space, and we hope the owners will enjoy it for years to come.

An en-suite bathroom made into a cosy sanctuary using hand made panels and units from our 'Oast House' range. Panels and units are made entirely from Accoya to ensure suitability for wet areas and finished in our paint shop with our specially formulated paint mixed to match Farrow & Ball 'Card Room Green' . Wall paper is from Morris & Co signature range of wall paper and varnished to resist moisture. Floor and wall tiles are from Fired Earth.

Charming bathroom for guests using a colourful muted green vanity and mosaic flooring to give life to this space. A large alcove was made in the shower with tile for soap and shampoo. The finishes are in brushed nickel and gold.
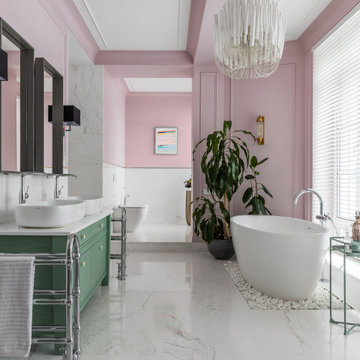
Inspiration for a contemporary master bathroom in Other with green cabinets, a freestanding tub, white tile, pink walls, a vessel sink, white floor, white benchtops, an enclosed toilet, a double vanity, a freestanding vanity and recessed.
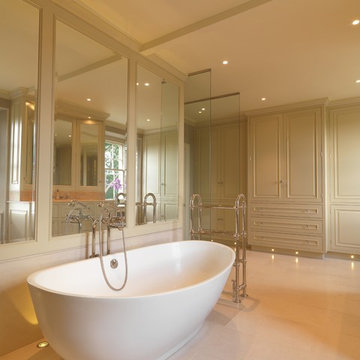
This painted master bathroom was designed and made by Tim Wood.
One end of the bathroom has built in wardrobes painted inside with cedar of Lebanon backs, adjustable shelves, clothes rails, hand made soft close drawers and specially designed and made shoe racking.
The vanity unit has a partners desk look with adjustable angled mirrors and storage behind. All the tap fittings were supplied in nickel including the heated free standing towel rail. The area behind the lavatory was boxed in with cupboards either side and a large glazed cupboard above. Every aspect of this bathroom was co-ordinated by Tim Wood.
Designed, hand made and photographed by Tim Wood

This Fieldstone bathroom vanity in a Moss Green using a the Commerce door style with decorative bottom. Client paired this with wonderful wallpaper and brass accents.
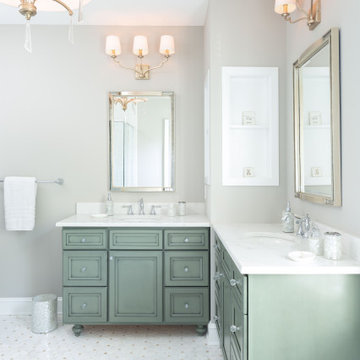
This 1868 Victorian home was transformed to keep the charm of the house but also to bring the bathrooms up to date! We kept the traditional charm and mixed it with some southern charm for this family to enjoy for years to come!

Large transitional master bathroom in Other with furniture-like cabinets, green cabinets, a freestanding tub, an alcove shower, a one-piece toilet, white tile, ceramic tile, green walls, porcelain floors, an undermount sink, marble benchtops, multi-coloured floor, an open shower, white benchtops, a double vanity and a freestanding vanity.
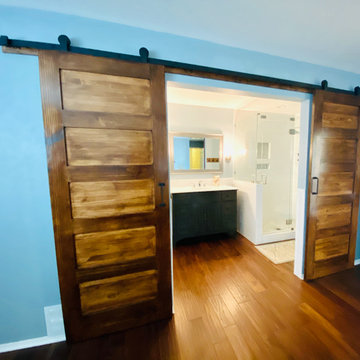
Inspiration for a mid-sized traditional master bathroom in Dallas with furniture-like cabinets, green cabinets, white tile, blue walls, brown floor, a hinged shower door, white benchtops, a single vanity and a freestanding vanity.
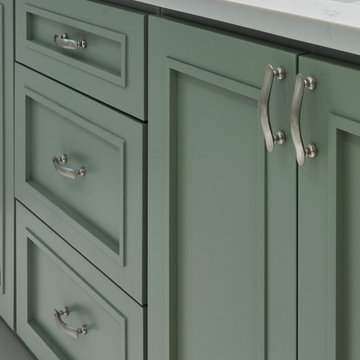
For the Master Bathroom, there was previously a large jacuzzi tub and small shower in the corner of the bathroom. We decided to remove the tub and instead create a larger shower and convert the existing shower into an open linen closet with custom wood shelving.
Further our client asked us for the color green in this bathroom. We then looked for a way to highlight the color green without being overpowering and still keeping it light. We went with a 3×12 jade green subway for an accent wall in the shower in a stacked pattern, keeping it contemporary. We also extended the shower niche from side to side to further emphasize this accent wall and to also give maximum storage inside the shower. We then highlighted and balanced out the jade green with a 12×24 marble porcelain tile running the opposite direction and extending outside the shower to give a grandeur and larger feel. We also made sure to wrap glass all the way around the shower and shower bench to open the space more. We also repeated the same shade of green in the vanity and used polished nickel plumbing fixtures and hardware throughout.
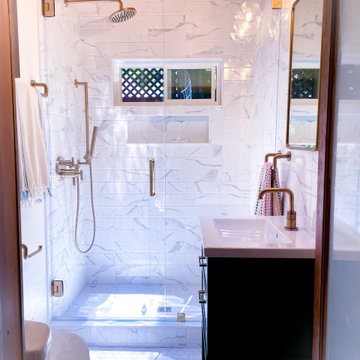
Photo of a small modern bathroom in San Francisco with shaker cabinets, green cabinets, an alcove shower, a one-piece toilet, white tile, porcelain tile, white walls, porcelain floors, an undermount sink, engineered quartz benchtops, white floor, a hinged shower door, white benchtops, a niche, a single vanity, a freestanding vanity and wood.

Photo of a mid-sized contemporary 3/4 bathroom in Denver with flat-panel cabinets, green cabinets, an alcove shower, a one-piece toilet, white walls, cement tiles, an integrated sink, granite benchtops, black floor, a hinged shower door, white benchtops, a single vanity and a freestanding vanity.
Bathroom Design Ideas with Green Cabinets and a Freestanding Vanity
1