Bathroom Design Ideas with a Freestanding Vanity and Vaulted
Refine by:
Budget
Sort by:Popular Today
1 - 20 of 1,404 photos

Image of Guest Bathroom. In this high contrast bathroom the dark Navy Blue vanity and shower wall tile installed in chevron pattern pop off of this otherwise neutral, white space. The white grout helps to accentuate the tile pattern on the blue accent wall in the shower for more interest.

The theme for the design of these four bathrooms was Coastal Americana. My clients wanted classic designs that incorporated color, a coastal feel, and were fun.
The master bathroom stands out with the interesting mix of tile. We maximized the tall sloped ceiling with the glass tile accent wall behind the freestanding bath tub. A simple sandblasted "wave" glass panel separates the wet area. Shiplap walls, satin bronze fixtures, and wood details add to the beachy feel.
The three guest bathrooms, while having tile in common, each have their own unique vanities and accents. Curbless showers and frameless glass opened these rooms up to feel more spacious. The bits of blue in the floor tile lends just the right pop of blue.
Custom fabric roman shades in each room soften the look and add extra style.

Inspiration for a mediterranean bathroom in Palma de Mallorca with open cabinets, medium wood cabinets, white walls, a vessel sink, wood benchtops, beige floor, brown benchtops, a double vanity, a freestanding vanity, exposed beam, vaulted and wood.
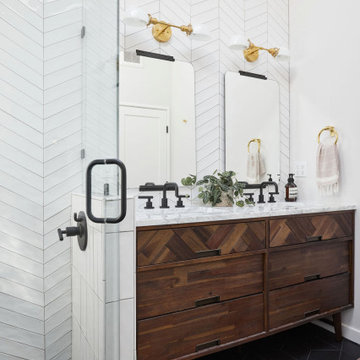
Photo of a mid-sized midcentury master bathroom in San Francisco with brown cabinets, a corner shower, white tile, ceramic tile, porcelain floors, a drop-in sink, marble benchtops, black floor, a hinged shower door, a double vanity, a freestanding vanity and vaulted.

GC: Ekren Construction
Photo Credit: Tiffany Ringwald
Photo of a large transitional master bathroom in Charlotte with shaker cabinets, light wood cabinets, a curbless shower, a two-piece toilet, white tile, marble, beige walls, marble floors, an undermount sink, quartzite benchtops, grey floor, an open shower, grey benchtops, an enclosed toilet, a single vanity, a freestanding vanity and vaulted.
Photo of a large transitional master bathroom in Charlotte with shaker cabinets, light wood cabinets, a curbless shower, a two-piece toilet, white tile, marble, beige walls, marble floors, an undermount sink, quartzite benchtops, grey floor, an open shower, grey benchtops, an enclosed toilet, a single vanity, a freestanding vanity and vaulted.
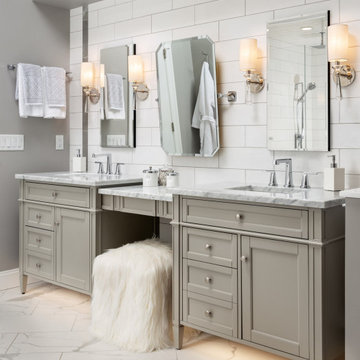
Just like a fading movie star, this master bathroom had lost its glamorous luster and was in dire need of new look. Gone are the old "Hollywood style make up lights and black vanity" replaced with freestanding vanity furniture and mirrors framed by crystal tipped sconces.
A soft and serene gray and white color scheme creates Thymeless elegance with subtle colors and materials. Urban gray vanities with Carrara marble tops float against a tiled wall of large format subway tile with a darker gray porcelain “marble” tile accent. Recessed medicine cabinets provide extra storage for this “his and hers” design. A lowered dressing table and adjustable mirror provides seating for “hair and makeup” matters. A fun and furry poof brings a funky edge to the space designed for a young couple looking for design flair. The angular design of the Brizo faucet collection continues the transitional feel of the space.
The freestanding tub by Oceania features a slim design detail which compliments the design theme of elegance. The tub filler was placed in a raised platform perfect for accessories or the occasional bottle of champagne. The tub space is defined by a mosaic tile which is the companion tile to the main floor tile. The detail is repeated on the shower floor. The oversized shower features a large bench seat, rain head shower, handheld multifunction shower head, temperature and pressure balanced shower controls and recessed niche to tuck bottles out of sight. The 2-sided glass enclosure enlarges the feel of both the shower and the entire bathroom.
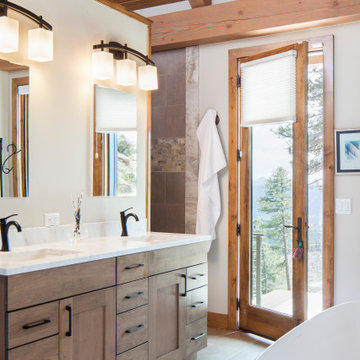
Photo of a country master bathroom in Denver with dark wood cabinets, a freestanding tub, white walls, an undermount sink, grey floor, white benchtops, a double vanity, a freestanding vanity, exposed beam, vaulted and wood.
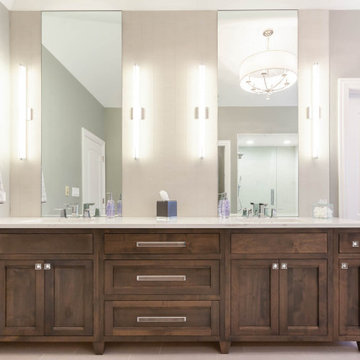
This is an example of a large traditional master bathroom in Chicago with shaker cabinets, medium wood cabinets, a freestanding tub, an alcove shower, white tile, beige walls, ceramic floors, an undermount sink, engineered quartz benchtops, beige floor, a hinged shower door, grey benchtops, a shower seat, a double vanity, a freestanding vanity, vaulted and decorative wall panelling.

Design ideas for a large master wet room bathroom in Nashville with furniture-like cabinets, light wood cabinets, engineered quartz benchtops, white benchtops, a freestanding vanity, multi-coloured tile, stone tile, a two-piece toilet, white walls, mosaic tile floors, an undermount sink, multi-coloured floor, an open shower and vaulted.

This client wanted a spa like retreat, mission accomplished.
Small contemporary master bathroom in Charlotte with medium wood cabinets, a freestanding tub, an open shower, a bidet, blue tile, white walls, ceramic floors, a vessel sink, engineered quartz benchtops, grey floor, an open shower, white benchtops, a niche, a double vanity, a freestanding vanity and vaulted.
Small contemporary master bathroom in Charlotte with medium wood cabinets, a freestanding tub, an open shower, a bidet, blue tile, white walls, ceramic floors, a vessel sink, engineered quartz benchtops, grey floor, an open shower, white benchtops, a niche, a double vanity, a freestanding vanity and vaulted.

Inspiration for a large modern master wet room bathroom in New York with shaker cabinets, grey cabinets, a freestanding vanity, a double vanity, granite benchtops, white benchtops, a freestanding tub, gray tile, matchstick tile, an undermount sink, a hinged shower door, a one-piece toilet, white walls, ceramic floors, grey floor, a shower seat and vaulted.

Modern bathroom with feature Coral bay tiled wall.
Mid-sized contemporary master bathroom in Sydney with flat-panel cabinets, medium wood cabinets, a corner tub, a corner shower, green tile, porcelain tile, white walls, porcelain floors, a console sink, engineered quartz benchtops, beige floor, a sliding shower screen, white benchtops, a single vanity, a freestanding vanity, vaulted and planked wall panelling.
Mid-sized contemporary master bathroom in Sydney with flat-panel cabinets, medium wood cabinets, a corner tub, a corner shower, green tile, porcelain tile, white walls, porcelain floors, a console sink, engineered quartz benchtops, beige floor, a sliding shower screen, white benchtops, a single vanity, a freestanding vanity, vaulted and planked wall panelling.
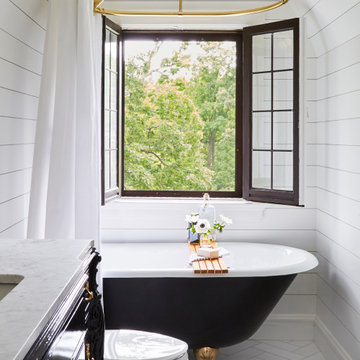
Download our free ebook, Creating the Ideal Kitchen. DOWNLOAD NOW
This charming little attic bath was an infrequently used guest bath located on the 3rd floor right above the master bath that we were also remodeling. The beautiful original leaded glass windows open to a view of the park and small lake across the street. A vintage claw foot tub sat directly below the window. This is where the charm ended though as everything was sorely in need of updating. From the pieced-together wall cladding to the exposed electrical wiring and old galvanized plumbing, it was in definite need of a gut job. Plus the hardwood flooring leaked into the bathroom below which was priority one to fix. Once we gutted the space, we got to rebuilding the room. We wanted to keep the cottage-y charm, so we started with simple white herringbone marble tile on the floor and clad all the walls with soft white shiplap paneling. A new clawfoot tub/shower under the original window was added. Next, to allow for a larger vanity with more storage, we moved the toilet over and eliminated a mish mash of storage pieces. We discovered that with separate hot/cold supplies that were the only thing available for a claw foot tub with a shower kit, building codes require a pressure balance valve to prevent scalding, so we had to install a remote valve. We learn something new on every job! There is a view to the park across the street through the home’s original custom shuttered windows. Can’t you just smell the fresh air? We found a vintage dresser and had it lacquered in high gloss black and converted it into a vanity. The clawfoot tub was also painted black. Brass lighting, plumbing and hardware details add warmth to the room, which feels right at home in the attic of this traditional home. We love how the combination of traditional and charming come together in this sweet attic guest bath. Truly a room with a view!
Designed by: Susan Klimala, CKD, CBD
Photography by: Michael Kaskel
For more information on kitchen and bath design ideas go to: www.kitchenstudio-ge.com
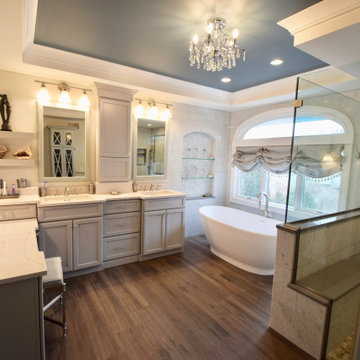
Complete remodel of a master bathroom.
Large transitional master bathroom in Other with recessed-panel cabinets, grey cabinets, a freestanding tub, an open shower, a two-piece toilet, multi-coloured tile, marble, porcelain floors, an undermount sink, engineered quartz benchtops, brown floor, a hinged shower door, multi-coloured benchtops, a shower seat, a double vanity, a freestanding vanity and vaulted.
Large transitional master bathroom in Other with recessed-panel cabinets, grey cabinets, a freestanding tub, an open shower, a two-piece toilet, multi-coloured tile, marble, porcelain floors, an undermount sink, engineered quartz benchtops, brown floor, a hinged shower door, multi-coloured benchtops, a shower seat, a double vanity, a freestanding vanity and vaulted.
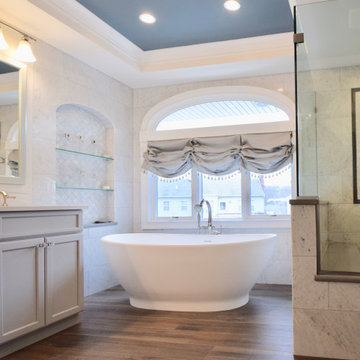
Complete remodel of a master bathroom.
Photo of a large transitional master bathroom in Other with recessed-panel cabinets, grey cabinets, a freestanding tub, an open shower, a two-piece toilet, multi-coloured tile, marble, porcelain floors, an undermount sink, engineered quartz benchtops, brown floor, a hinged shower door, multi-coloured benchtops, a shower seat, a double vanity, a freestanding vanity and vaulted.
Photo of a large transitional master bathroom in Other with recessed-panel cabinets, grey cabinets, a freestanding tub, an open shower, a two-piece toilet, multi-coloured tile, marble, porcelain floors, an undermount sink, engineered quartz benchtops, brown floor, a hinged shower door, multi-coloured benchtops, a shower seat, a double vanity, a freestanding vanity and vaulted.
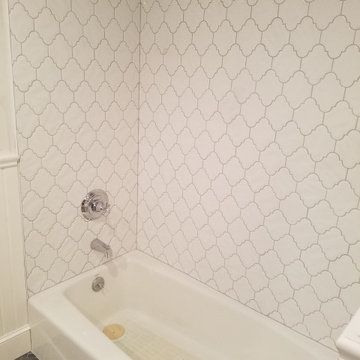
Crisp white tile surround this new tub/shower combo.
Design ideas for a mid-sized modern 3/4 bathroom in New York with recessed-panel cabinets, white cabinets, an alcove tub, a two-piece toilet, white tile, marble, marble floors, an undermount sink, multi-coloured benchtops, a single vanity, a freestanding vanity, vaulted and a shower/bathtub combo.
Design ideas for a mid-sized modern 3/4 bathroom in New York with recessed-panel cabinets, white cabinets, an alcove tub, a two-piece toilet, white tile, marble, marble floors, an undermount sink, multi-coloured benchtops, a single vanity, a freestanding vanity, vaulted and a shower/bathtub combo.
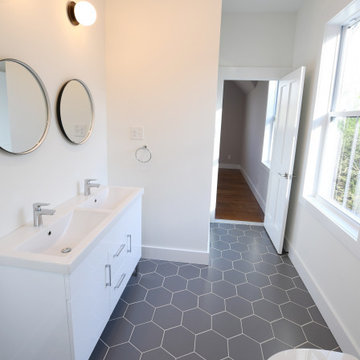
3 Bedroom, 3 Bath, 1800 square foot farmhouse in the Catskills is an excellent example of Modern Farmhouse style. Designed and built by The Catskill Farms, offering wide plank floors, classic tiled bathrooms, open floorplans, and cathedral ceilings. Modern accent like the open riser staircase, barn style hardware, and clean modern open shelving in the kitchen. A cozy stone fireplace with reclaimed beam mantle.
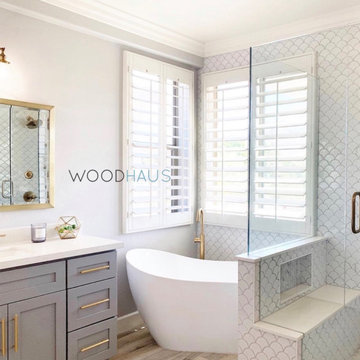
Design ideas for a mid-sized contemporary master bathroom in Miami with shaker cabinets, turquoise cabinets, a freestanding tub, a corner shower, a one-piece toilet, beige tile, ceramic tile, beige walls, wood-look tile, an undermount sink, quartzite benchtops, beige floor, a hinged shower door, white benchtops, a shower seat, a double vanity, a freestanding vanity, vaulted and panelled walls.
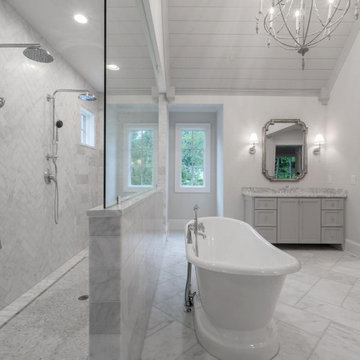
Expansive transitional master bathroom in Atlanta with shaker cabinets, grey cabinets, a freestanding tub, an open shower, white tile, marble, grey walls, marble floors, an undermount sink, marble benchtops, white floor, an open shower, white benchtops, an enclosed toilet, a freestanding vanity and vaulted.

Design ideas for a large mediterranean master bathroom in Santa Barbara with a freestanding tub, beige walls, medium hardwood floors, brown floor, a single vanity, a freestanding vanity, raised-panel cabinets, grey cabinets, an undermount sink, beige benchtops, exposed beam and vaulted.
Bathroom Design Ideas with a Freestanding Vanity and Vaulted
1