Bathroom Design Ideas with White Tile and a Hinged Shower Door
Refine by:
Budget
Sort by:Popular Today
1 - 20 of 64,398 photos
Item 1 of 3

Transitional master bathroom in Sydney with white cabinets, a freestanding tub, an alcove shower, a two-piece toilet, white tile, marble, white walls, medium hardwood floors, a trough sink, marble benchtops, brown floor, a hinged shower door, white benchtops, an enclosed toilet, a double vanity and a floating vanity.

This is an example of a small country master bathroom in Brisbane with a claw-foot tub, a corner shower, a one-piece toilet, white tile, subway tile, grey walls, mosaic tile floors, a hinged shower door, a niche, a single vanity and a freestanding vanity.

Family Bathroom Renovation in Melbourne. Bohemian styled and neutral tones anchored by the custom made timber double vanity, oval mirrors and tiger bronze fixtures. A free-standing bath and walk-in shower creating a sense of space

This is an example of a mid-sized beach style bathroom in Sydney with medium wood cabinets, white tile, ceramic tile, ceramic floors, a vessel sink, quartzite benchtops, beige floor, a hinged shower door, white benchtops, a double vanity, a floating vanity, flat-panel cabinets, a curbless shower and beige walls.

This lovely bathroom has everything that represents good design: well balanced; functional; aesthetically pleasing, interesting and individual; good use of space; and not only meeting, but exceeding, the clients' brief.
The carefully chosen floor and feature wall tiles add a definite individual stamp, and allude to perhaps an art deco or retro mood. The room would be simply just another white bathroom without them. The white and black of the tiles is reflected in the selection of the white wall tiles and black tapware and accessories. The monochrome theme is then softened and made more inviting by the addition of the timber vanity with its fluted basins. The pretty mirrors are the touch of genius here, defying the straight lines elsewhere, and asserting their style on the whole. Successfully blending styles, shapes, colours and textures is the key to a result that supersedes the ordinary and says: 'This is my space'.
The right advice and professional knowhow, including correct execution (note the beautiful tiling by our talented tilers), is also essential to ensure a polished designer-look.
It is very much worth your time to carefully consider and select each individual element, ensuring that each one is of the highest quality within your budget. This will ensure a pleasing long-lasting look, no matter the whims of fashion.
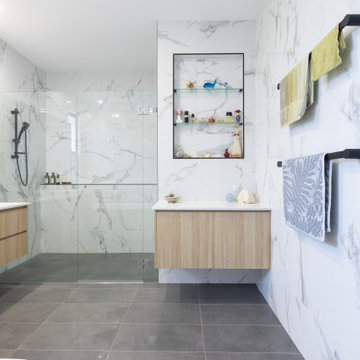
Contemporary bathroom in Brisbane with flat-panel cabinets, light wood cabinets, a curbless shower, white tile, a vessel sink, grey floor, a hinged shower door, white benchtops, a single vanity and a floating vanity.
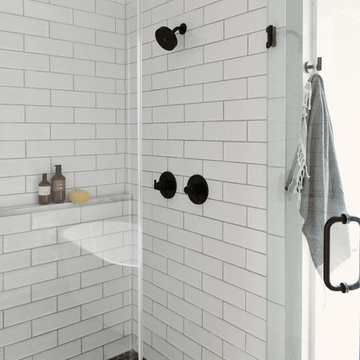
Photo of a small contemporary master bathroom in Other with shaker cabinets, light wood cabinets, a freestanding tub, an open shower, white tile, subway tile, porcelain floors, an undermount sink, quartzite benchtops, black floor, a hinged shower door and white benchtops.
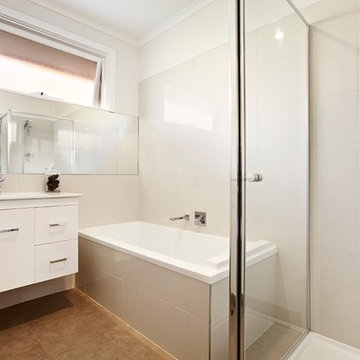
Hampton modern and timeless bathroom. White bathroom.
Photo of a modern bathroom in Melbourne with flat-panel cabinets, white cabinets, a drop-in tub, a corner shower, white tile, porcelain tile, white walls, porcelain floors, an integrated sink, engineered quartz benchtops, brown floor, a hinged shower door and white benchtops.
Photo of a modern bathroom in Melbourne with flat-panel cabinets, white cabinets, a drop-in tub, a corner shower, white tile, porcelain tile, white walls, porcelain floors, an integrated sink, engineered quartz benchtops, brown floor, a hinged shower door and white benchtops.
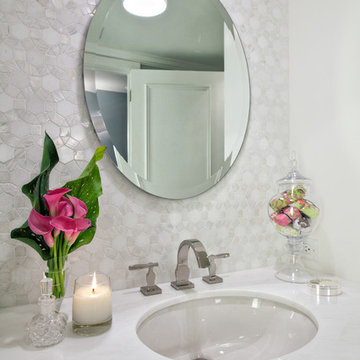
Photo Credit: Ron Rosenzweig
Design ideas for a large contemporary master bathroom in Miami with white cabinets, marble benchtops, recessed-panel cabinets, a corner shower, white tile, marble, white walls, marble floors, an undermount sink, white floor, a hinged shower door and white benchtops.
Design ideas for a large contemporary master bathroom in Miami with white cabinets, marble benchtops, recessed-panel cabinets, a corner shower, white tile, marble, white walls, marble floors, an undermount sink, white floor, a hinged shower door and white benchtops.
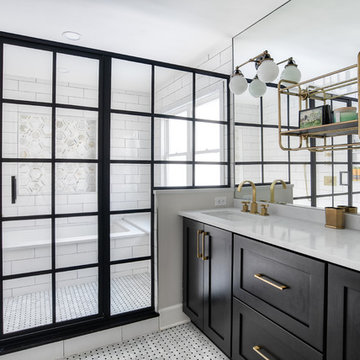
Luxurious black and brass master bathroom with a double vanity for his and hers with an expansive wet room. The mosaic tub feature really brings all the colors in this master bath together.
Photos by Chris Veith.

This project was a primary suite remodel that we began pre-pandemic. The primary bedroom was an addition to this waterfront home and we added character with bold board-and-batten statement wall, rich natural textures, and brushed metals. The primary bathroom received a custom white oak vanity that spanned over nine feet long, brass and matte black finishes, and an oversized steam shower in Zellige-inspired tile.
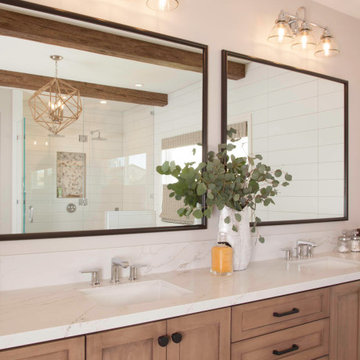
Light and Airy shiplap bathroom was the dream for this hard working couple. The goal was to totally re-create a space that was both beautiful, that made sense functionally and a place to remind the clients of their vacation time. A peaceful oasis. We knew we wanted to use tile that looks like shiplap. A cost effective way to create a timeless look. By cladding the entire tub shower wall it really looks more like real shiplap planked walls.
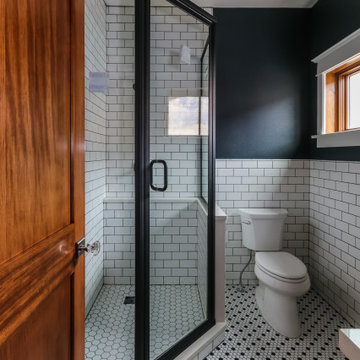
Downstairs bathroom
black walls, white subway tile, black and white hexagon floor
This is an example of a small country 3/4 bathroom in Seattle with a corner shower, a two-piece toilet, white tile, subway tile, black walls, porcelain floors, a vessel sink, engineered quartz benchtops, black floor, a hinged shower door and white benchtops.
This is an example of a small country 3/4 bathroom in Seattle with a corner shower, a two-piece toilet, white tile, subway tile, black walls, porcelain floors, a vessel sink, engineered quartz benchtops, black floor, a hinged shower door and white benchtops.
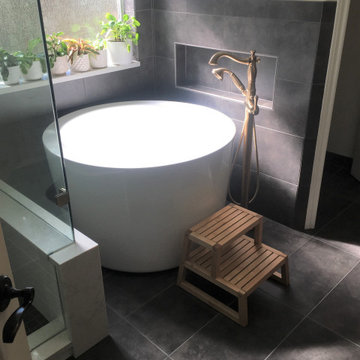
Custom Surface Solutions (www.css-tile.com) - Owner Craig Thompson (512) 430-1215. This project shows a complete Master Bathroom remodel with before, during and after pictures. Master Bathroom features a Japanese soaker tub, enlarged shower with 4 1/2" x 12" white subway tile on walls, niche and celling., dark gray 2" x 2" shower floor tile with Schluter tiled drain, floor to ceiling shower glass, and quartz waterfall knee wall cap with integrated seat and curb cap. Floor has dark gray 12" x 24" tile on Schluter heated floor and same tile on tub wall surround with wall niche. Shower, tub and vanity plumbing fixtures and accessories are Delta Champagne Bronze. Vanity is custom built with quartz countertop and backsplash, undermount oval sinks, wall mounted faucets, wood framed mirrors and open wall medicine cabinet.

A beautifully remodeled primary bathroom ensuite inspired by the homeowner’s European travels.
This spacious bathroom was dated and had a cold cave like shower. The homeowner desired a beautiful space with a European feel, like the ones she discovered on her travels to Europe. She also wanted a privacy door separating the bathroom from her bedroom.
The designer opened up the closed off shower by removing the soffit and dark cabinet next to the shower to add glass and let light in. Now the entire room is bright and airy with marble look porcelain tile throughout. The archway was added to frame in the under-mount tub. The double vanity in a soft gray paint and topped with Corian Quartz compliments the marble tile. The new chandelier along with the chrome fixtures add just the right amount of luxury to the room. Now when you come in from the bedroom you are enticed to come in and stay a while in this beautiful space.

Garage conversion into Additional Dwelling Unit / Tiny House
Inspiration for a small contemporary 3/4 bathroom in DC Metro with furniture-like cabinets, medium wood cabinets, a corner shower, a one-piece toilet, white tile, subway tile, white walls, linoleum floors, a console sink, grey floor, a hinged shower door, a laundry, a single vanity and a built-in vanity.
Inspiration for a small contemporary 3/4 bathroom in DC Metro with furniture-like cabinets, medium wood cabinets, a corner shower, a one-piece toilet, white tile, subway tile, white walls, linoleum floors, a console sink, grey floor, a hinged shower door, a laundry, a single vanity and a built-in vanity.

custom made vanity cabinet
Design ideas for a large midcentury master wet room bathroom in Little Rock with dark wood cabinets, a freestanding tub, white tile, porcelain tile, white walls, porcelain floors, engineered quartz benchtops, blue floor, a hinged shower door, white benchtops, a double vanity, a freestanding vanity, an undermount sink and flat-panel cabinets.
Design ideas for a large midcentury master wet room bathroom in Little Rock with dark wood cabinets, a freestanding tub, white tile, porcelain tile, white walls, porcelain floors, engineered quartz benchtops, blue floor, a hinged shower door, white benchtops, a double vanity, a freestanding vanity, an undermount sink and flat-panel cabinets.
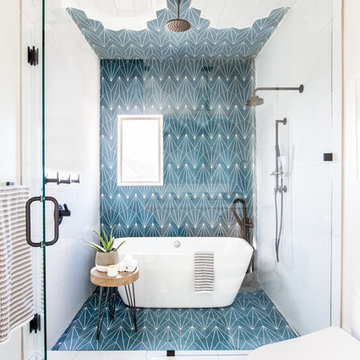
Inspiration for a contemporary wet room bathroom in Salt Lake City with a freestanding tub, blue tile, white tile, white walls, blue floor and a hinged shower door.

Inspiration for a large beach style master wet room bathroom in Los Angeles with white cabinets, white tile, marble, grey walls, marble floors, an undermount sink, engineered quartz benchtops, white floor, a hinged shower door, white benchtops, a shower seat, a double vanity, a built-in vanity and shaker cabinets.

This small bathroom maximizes storage. A medicine cabinet didn't work due to the width of the vanity below and the constraints on door width with factory cabinetry. The solution was a custom mirror frame to match the cabinetry and add a wall cabinet over the toilet. Drawers in the vanity maximize easy-access storage there as well. The result is a highly functional small bathroom with more storage than one person actually needs.
Bathroom Design Ideas with White Tile and a Hinged Shower Door
1