Bathroom Design Ideas with a Claw-foot Tub and a Hot Tub
Refine by:
Budget
Sort by:Popular Today
1 - 20 of 22,266 photos

This is an example of a small country master bathroom in Brisbane with a claw-foot tub, a corner shower, a one-piece toilet, white tile, subway tile, grey walls, mosaic tile floors, a hinged shower door, a niche, a single vanity and a freestanding vanity.
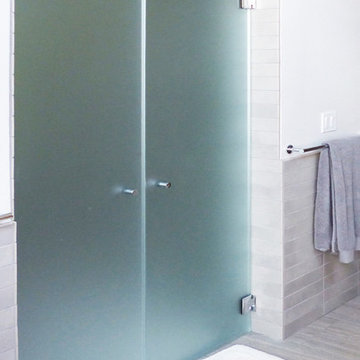
Design ideas for a mid-sized contemporary master bathroom in Portland with an undermount sink, flat-panel cabinets, light wood cabinets, engineered quartz benchtops, a hot tub, gray tile, ceramic tile, white walls and porcelain floors.
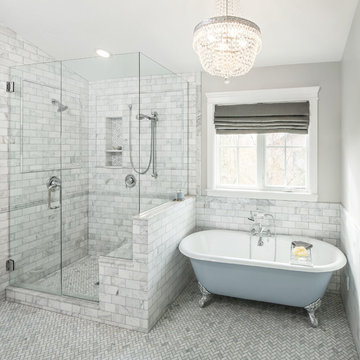
Scott Davis Photography
This is an example of a traditional bathroom in Salt Lake City with a claw-foot tub, an alcove shower, white tile, stone tile, a niche and a shower seat.
This is an example of a traditional bathroom in Salt Lake City with a claw-foot tub, an alcove shower, white tile, stone tile, a niche and a shower seat.

This is an example of a contemporary master bathroom in San Francisco with recessed-panel cabinets, medium wood cabinets, a claw-foot tub, an alcove shower, white walls, an undermount sink, marble benchtops, green floor, an open shower, multi-coloured benchtops, a single vanity and a built-in vanity.

His and her shower niches perfect for personal items. This niche is surround by a matte white 3x6 subway tile and features a black hexagon tile pattern on the inset.
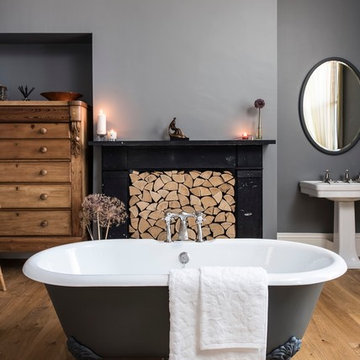
Family bathroom in period property, Newcastle. Featuring 1700mm Rimini cast iron bath, Tradition bath tap, Carlton basin and Tradition basin taps from Aston Matthews
Photographer: Jill Tate
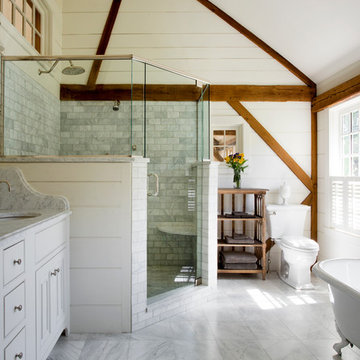
The beautiful, old barn on this Topsfield estate was at risk of being demolished. Before approaching Mathew Cummings, the homeowner had met with several architects about the structure, and they had all told her that it needed to be torn down. Thankfully, for the sake of the barn and the owner, Cummings Architects has a long and distinguished history of preserving some of the oldest timber framed homes and barns in the U.S.
Once the homeowner realized that the barn was not only salvageable, but could be transformed into a new living space that was as utilitarian as it was stunning, the design ideas began flowing fast. In the end, the design came together in a way that met all the family’s needs with all the warmth and style you’d expect in such a venerable, old building.
On the ground level of this 200-year old structure, a garage offers ample room for three cars, including one loaded up with kids and groceries. Just off the garage is the mudroom – a large but quaint space with an exposed wood ceiling, custom-built seat with period detailing, and a powder room. The vanity in the powder room features a vanity that was built using salvaged wood and reclaimed bluestone sourced right on the property.
Original, exposed timbers frame an expansive, two-story family room that leads, through classic French doors, to a new deck adjacent to the large, open backyard. On the second floor, salvaged barn doors lead to the master suite which features a bright bedroom and bath as well as a custom walk-in closet with his and hers areas separated by a black walnut island. In the master bath, hand-beaded boards surround a claw-foot tub, the perfect place to relax after a long day.
In addition, the newly restored and renovated barn features a mid-level exercise studio and a children’s playroom that connects to the main house.
From a derelict relic that was slated for demolition to a warmly inviting and beautifully utilitarian living space, this barn has undergone an almost magical transformation to become a beautiful addition and asset to this stately home.
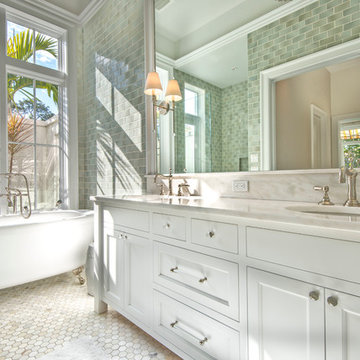
This master bathroom is elegant and rich. The materials used are all premium materials yet they are not boastful, creating a true old world quality. The sea-foam colored hand made and glazed wall tiles are meticulously placed to create straight lines despite the abnormal shapes. The Restoration Hardware sconces and orb chandelier both complement and contrast the traditional style of the furniture vanity, Rohl plumbing fixtures and claw foot tub.
Design solutions include selecting mosaic hexagonal Calcutta gold floor tile as the perfect complement to the horizontal and linear look of the wall tile. As well, the crown molding is set at the elevation of the shower soffit and top of the window casing (not seen here) to provide a purposeful termination of the tile. Notice the full tiles at the top and bottom of the wall, small details such as this are what really brings the architect's intention to full expression with our projects.
Beautifully appointed custom home near Venice Beach, FL. Designed with the south Florida cottage style that is prevalent in Naples. Every part of this home is detailed to show off the work of the craftsmen that created it.
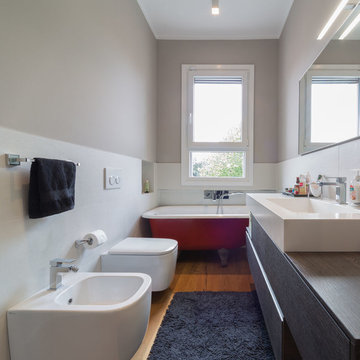
Small contemporary master bathroom in Milan with flat-panel cabinets, black cabinets, a claw-foot tub, a shower/bathtub combo, a bidet, white tile, ceramic tile, beige walls, an open shower, medium hardwood floors, an integrated sink, wood benchtops, beige floor and brown benchtops.
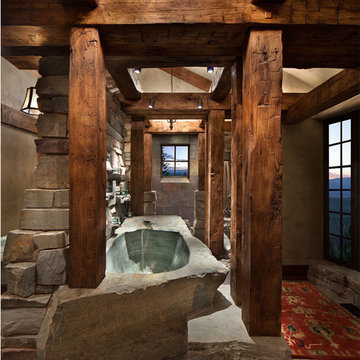
Located in Whitefish, Montana near one of our nation’s most beautiful national parks, Glacier National Park, Great Northern Lodge was designed and constructed with a grandeur and timelessness that is rarely found in much of today’s fast paced construction practices. Influenced by the solid stacked masonry constructed for Sperry Chalet in Glacier National Park, Great Northern Lodge uniquely exemplifies Parkitecture style masonry. The owner had made a commitment to quality at the onset of the project and was adamant about designating stone as the most dominant material. The criteria for the stone selection was to be an indigenous stone that replicated the unique, maroon colored Sperry Chalet stone accompanied by a masculine scale. Great Northern Lodge incorporates centuries of gained knowledge on masonry construction with modern design and construction capabilities and will stand as one of northern Montana’s most distinguished structures for centuries to come.
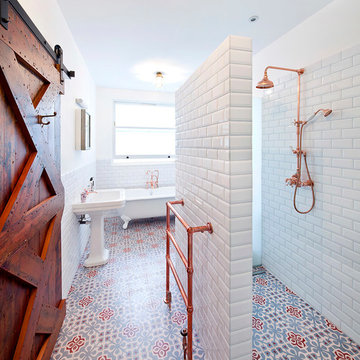
Design ideas for a contemporary bathroom in London with a pedestal sink, a claw-foot tub, a curbless shower and multi-coloured floor.
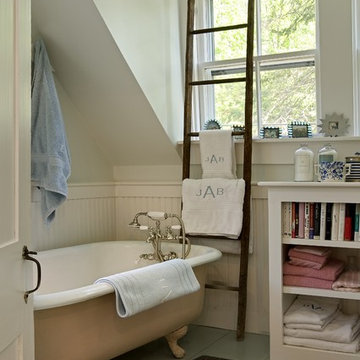
By replumbing this old and leaky salvaged bathtub, as well as giving a thorough makeover to the room, transforming the modular shower into a fabulous new custom shower with skylight, a new built-in and integrated wainscoting, a new window and fresh paint this bathroom now elegantly serves all the clients bathing needs.
Renovation/Addition. Rob Karosis Photography

Inspiration for a country bathroom in Buckinghamshire with flat-panel cabinets, red cabinets, a claw-foot tub, green walls, dark hardwood floors, an undermount sink, brown floor, red benchtops, a single vanity, a freestanding vanity and planked wall panelling.

Bold color in a turn-of-the-century home with an odd layout, and beautiful natural light. A two-tone shower room with Kohler fixtures, and a custom walnut vanity shine against traditional hexagon floor pattern. Photography: @erinkonrathphotography Styling: Natalie Marotta Style

The homeowners wanted a large bathroom that would transport them a world away and give them a spa experience at home. Two vanities, a water closet and a wet room steam shower are tailored to the cosmopolitan couple who lives there.

Photo of a large transitional master bathroom in Nashville with flat-panel cabinets, grey cabinets, a claw-foot tub, an open shower, beige tile, beige walls, porcelain floors, an undermount sink, grey floor, an open shower, a double vanity and a freestanding vanity.

Photo of a large master bathroom in Houston with raised-panel cabinets, white cabinets, a claw-foot tub, a corner shower, beige walls, an undermount sink, brown floor, a hinged shower door, white benchtops, a niche, a double vanity, a built-in vanity and vaulted.

A laundry space and adjacent closet were reconfigured to create space for an updated hall bath, featuring period windows in the Edwardian-era Fan rowhouse. The carrara basketweave floor tile is bordered with 4 x 12 carrara. The James Martin Brittany vanity in Victory blue has a custom carrara top. The shower and wall adjacent to the vintage clawfoot tub are covered in ceramic 4 x 10 subway tiles.
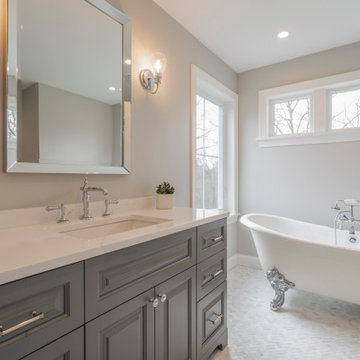
Photo of a large master bathroom in Philadelphia with raised-panel cabinets, grey cabinets, a claw-foot tub, an alcove shower, a two-piece toilet, grey walls, marble floors, an undermount sink, engineered quartz benchtops, white floor, a hinged shower door, white benchtops, a single vanity and a freestanding vanity.

Located within a circa 1900 Victorian home in the historic Capitol Hill neighborhood of Washington DC, this elegantly renovated bathroom offers a soothing respite for guests. Features include a furniture style vanity, coordinating medicine cabinet from Rejuvenation, a custom corner shower with diamond patterned tiles, and a clawfoot tub situated under niches clad in waterjet marble and glass mosaics.
Bathroom Design Ideas with a Claw-foot Tub and a Hot Tub
1