Bathroom Design Ideas with a Hot Tub and Slate Floors
Refine by:
Budget
Sort by:Popular Today
1 - 20 of 42 photos
Item 1 of 3
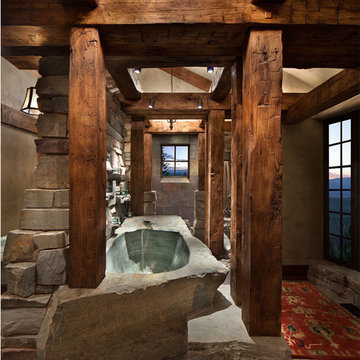
Located in Whitefish, Montana near one of our nation’s most beautiful national parks, Glacier National Park, Great Northern Lodge was designed and constructed with a grandeur and timelessness that is rarely found in much of today’s fast paced construction practices. Influenced by the solid stacked masonry constructed for Sperry Chalet in Glacier National Park, Great Northern Lodge uniquely exemplifies Parkitecture style masonry. The owner had made a commitment to quality at the onset of the project and was adamant about designating stone as the most dominant material. The criteria for the stone selection was to be an indigenous stone that replicated the unique, maroon colored Sperry Chalet stone accompanied by a masculine scale. Great Northern Lodge incorporates centuries of gained knowledge on masonry construction with modern design and construction capabilities and will stand as one of northern Montana’s most distinguished structures for centuries to come.
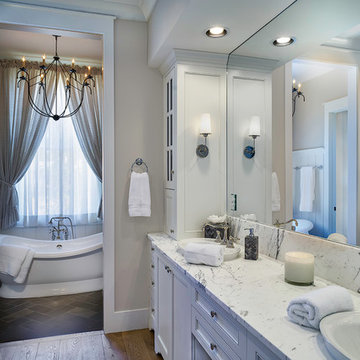
Lisa Carroll
Small traditional master bathroom in Atlanta with beaded inset cabinets, white cabinets, gray tile, stone tile, beige walls, slate floors, an undermount sink, marble benchtops and a hot tub.
Small traditional master bathroom in Atlanta with beaded inset cabinets, white cabinets, gray tile, stone tile, beige walls, slate floors, an undermount sink, marble benchtops and a hot tub.
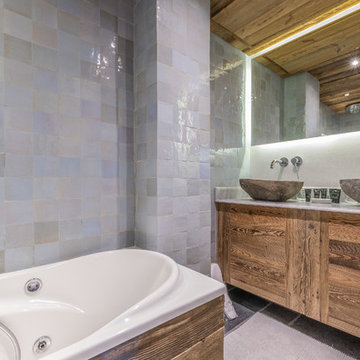
Inspiration for a small country master bathroom in Grenoble with beaded inset cabinets, a hot tub, a wall-mount toilet, gray tile, cement tile, grey walls, slate floors, a drop-in sink, marble benchtops, grey floor and white benchtops.
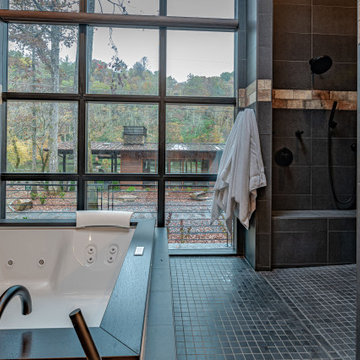
Looking out to the Hiwassee river was important to the client, privacy is not an issue, almost zero neighbors. Have a fire, watch a movie and soak in your luxury spa tub while watching the river flow down stream.
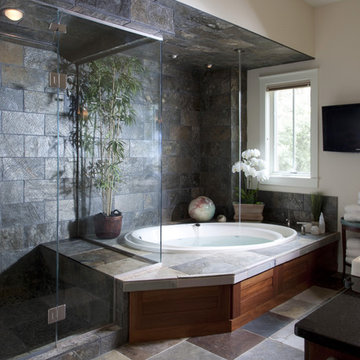
Inspiration for a large traditional master bathroom in Milwaukee with a hot tub, a corner shower, beige walls, slate floors, multi-coloured floor and a hinged shower door.
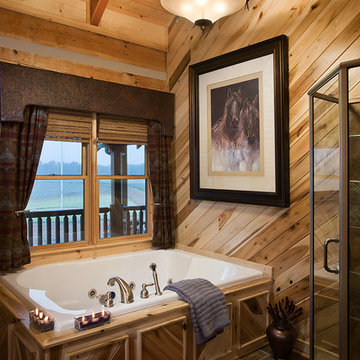
Mid-sized country master bathroom in Other with a hot tub, a corner shower and slate floors.
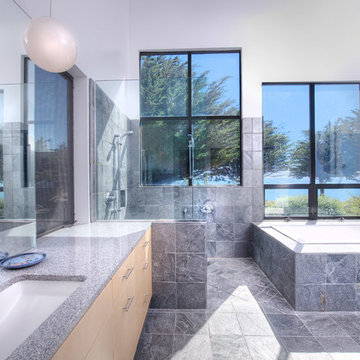
Sea Arches is a stunning modern architectural masterpiece, perched atop an eleven-acre peninsular promontory rising 160 feet above the Pacific Ocean on northern California’s spectacular Mendocino coast. Surrounded by the ocean on 3 sides and presiding over unparalleled vistas of sea and surf, Sea Arches includes 2,000 feet of ocean frontage, as well as beaches that extend some 1,300 feet. This one-of-a-kind property also includes one of the famous Elk Sea Stacks, a grouping of remarkable ancient rock outcroppings that tower above the Pacific, and add a powerful and dramatic element to the coastal scenery. Integrated gracefully into its spectacular setting, Sea Arches is set back 500 feet from the Pacific Coast Hwy and is completely screened from public view by more than 400 Monterey cypress trees. Approached by a winding, tree-lined drive, the main house and guesthouse include over 4,200 square feet of modern living space with four bedrooms, two mezzanines, two mini-lofts, and five full bathrooms. All rooms are spacious and the hallways are extra-wide. A cantilevered, raised deck off the living-room mezzanine provides a stunningly close approach to the ocean. Walls of glass invite views of the enchanting scenery in every direction: north to the Elk Sea Stacks, south to Point Arena and its historic lighthouse, west beyond the property’s captive sea stack to the horizon, and east to lofty wooded mountains. All of these vistas are enjoyed from Sea Arches and from the property’s mile-long groomed trails that extend along the oceanfront bluff tops overlooking the beautiful beaches on the north and south side of the home. While completely private and secluded, Sea Arches is just a two-minute drive from the charming village of Elk offering quaint and cozy restaurants and inns. A scenic seventeen-mile coastal drive north will bring you to the picturesque and historic seaside village of Mendocino which attracts tourists from near and far. One can also find many world-class wineries in nearby Anderson Valley. All of this just a three-hour drive from San Francisco or if you choose to fly, Little River Airport, with its mile long runway, is only 16 miles north of Sea Arches. Truly a special and unique property, Sea Arches commands some of the most dramatic coastal views in the world, and offers superb design, construction, and high-end finishes throughout, along with unparalleled beauty, tranquility, and privacy. Property Highlights: • Idyllically situated on a one-of-a-kind eleven-acre oceanfront parcel • Dwelling is completely screened from public view by over 400 trees • Includes 2,000 feet of ocean frontage plus over 1,300 feet of beaches • Includes one of the famous Elk Sea Stacks connected to the property by an isthmus • Main house plus private guest house totaling over 4300 sq ft of superb living space • 4 bedrooms and 5 full bathrooms • Separate His and Hers master baths • Open floor plan featuring Single Level Living (with the exception of mezzanines and lofts) • Spacious common rooms with extra wide hallways • Ample opportunities throughout the home for displaying art • Radiant heated slate floors throughout • Soaring 18 foot high ceilings in main living room with walls of glass • Cantilevered viewing deck off the mezzanine for up close ocean views • Gourmet kitchen with top of the line stainless appliances, custom cabinetry and granite counter tops • Granite window sills throughout the home • Spacious guest house including a living room, wet bar, large bedroom, an office/second bedroom, two spacious baths, sleeping loft and two mini lofts • Spectacular ocean and sunset views from most every room in the house • Gracious winding driveway offering ample parking • Large 2 car-garage with workshop • Extensive low-maintenance landscaping offering a profusion of Spring and Summer blooms • Approx. 1 mile of groomed trails • Equipped with a generator • Copper roof • Anchored in bedrock by 42 reinforced concrete piers and framed with steel girders.
2 Fireplaces
Deck
Granite Countertops
Guest House
Patio
Security System
Storage
Gardens
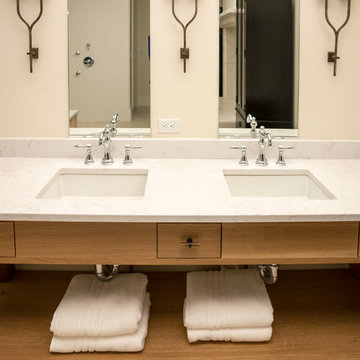
This is an example of a mid-sized transitional master bathroom in Other with open cabinets, light wood cabinets, a hot tub, white walls, slate floors, an undermount sink, marble benchtops, white tile and stone slab.
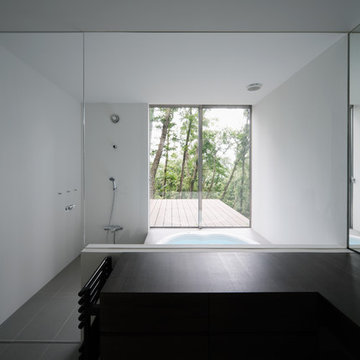
Photo by: Takumi Ota
Design ideas for a large modern master bathroom with beaded inset cabinets, black cabinets, a hot tub, white tile, glass sheet wall, white walls, slate floors, wood benchtops, black floor and an open shower.
Design ideas for a large modern master bathroom with beaded inset cabinets, black cabinets, a hot tub, white tile, glass sheet wall, white walls, slate floors, wood benchtops, black floor and an open shower.
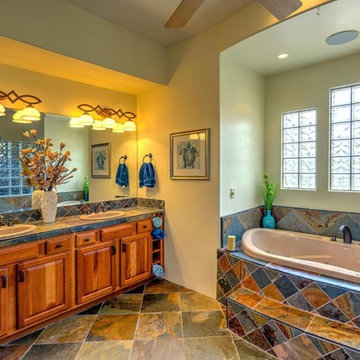
Inspiration for a large master bathroom in Phoenix with raised-panel cabinets, medium wood cabinets, a hot tub, an open shower, a one-piece toilet, multi-coloured tile, beige walls, slate floors and a drop-in sink.
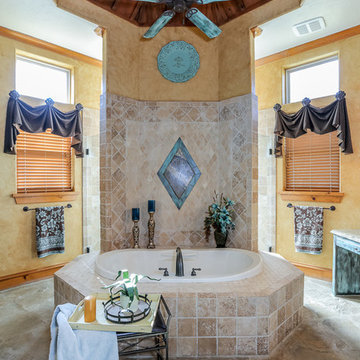
This is an example of a large mediterranean master bathroom in Houston with a drop-in sink, raised-panel cabinets, distressed cabinets, granite benchtops, a hot tub, a double shower, a bidet, beige tile, porcelain tile, yellow walls and slate floors.
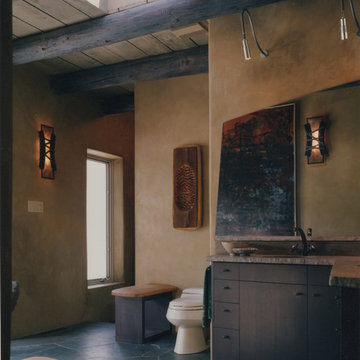
Master Bath with soaking tub, alcove shower, ochre plaster walls, wall-suspended stained ash corner cabinet with two sinks and honed volcanic stone top, stained and natural ash built-in benches, custom lighting including wall sconces by Tom Joyce. The bath opens onto a terrace.
Photo: Nick Merrick / Hedrich Blessing
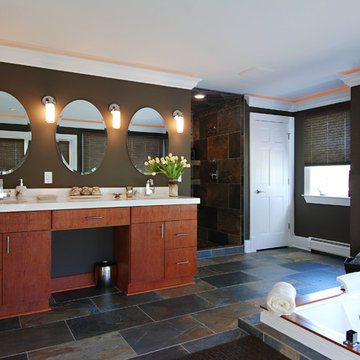
Interior Design by Caroline von Weyher, Willow & August Interiors. An old sun porch was enclosed to create a spacious master bath for a single dad who liked organic textures and warm colors. White quartz topped custom vanity with clean lines, walk-in shower, blinds that lower top down or bottom up for daytime privacy.
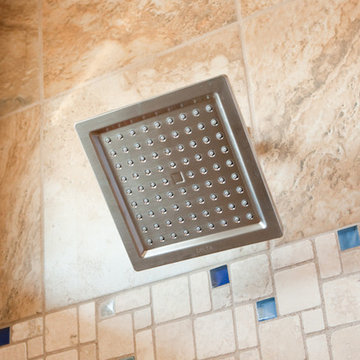
Hattons Photography
Large mediterranean master bathroom in Other with flat-panel cabinets, black cabinets, granite benchtops, brown tile, ceramic tile, a hot tub, an alcove shower, a two-piece toilet, orange walls, slate floors and a drop-in sink.
Large mediterranean master bathroom in Other with flat-panel cabinets, black cabinets, granite benchtops, brown tile, ceramic tile, a hot tub, an alcove shower, a two-piece toilet, orange walls, slate floors and a drop-in sink.
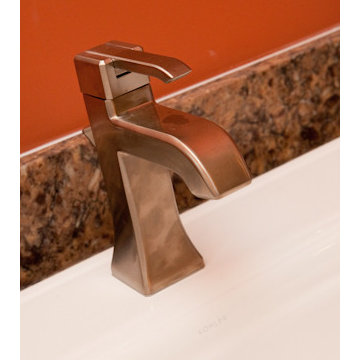
Hattons Photography
This is an example of a large mediterranean master bathroom in Other with flat-panel cabinets, black cabinets, granite benchtops, brown tile, ceramic tile, a hot tub, an alcove shower, a two-piece toilet, orange walls, slate floors and a drop-in sink.
This is an example of a large mediterranean master bathroom in Other with flat-panel cabinets, black cabinets, granite benchtops, brown tile, ceramic tile, a hot tub, an alcove shower, a two-piece toilet, orange walls, slate floors and a drop-in sink.
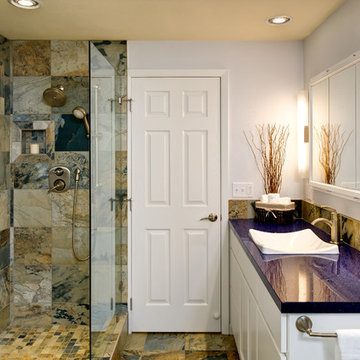
These Pental Terazzo Trend Q countertops are not only beautiful, but are also made with 70% post industrial recycled materials. Jenerik Images
Inspiration for a large contemporary master bathroom in Other with a vessel sink, shaker cabinets, white cabinets, terrazzo benchtops, a hot tub, an open shower, multi-coloured tile, stone tile, white walls and slate floors.
Inspiration for a large contemporary master bathroom in Other with a vessel sink, shaker cabinets, white cabinets, terrazzo benchtops, a hot tub, an open shower, multi-coloured tile, stone tile, white walls and slate floors.
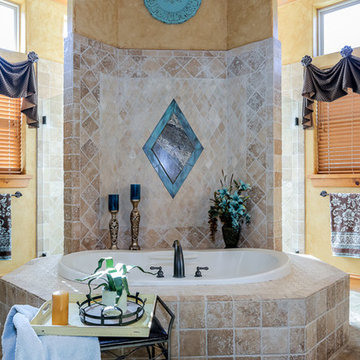
Photo of a large mediterranean master bathroom in Houston with a drop-in sink, raised-panel cabinets, distressed cabinets, granite benchtops, a hot tub, a double shower, a bidet, beige tile, porcelain tile, yellow walls and slate floors.
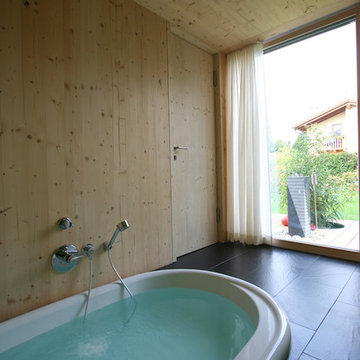
© pichler. architekt[en]
Small modern bathroom in Other with flat-panel cabinets, a hot tub, a bidet, slate floors and a trough sink.
Small modern bathroom in Other with flat-panel cabinets, a hot tub, a bidet, slate floors and a trough sink.
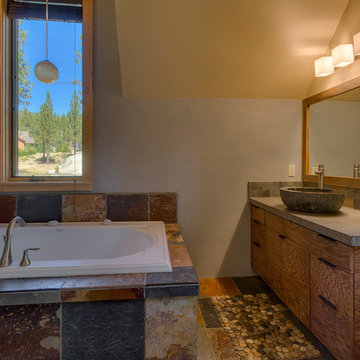
Phototecture
Inspiration for a large country master bathroom in Other with flat-panel cabinets, medium wood cabinets, a hot tub, a one-piece toilet, beige tile, brown tile, gray tile, slate, grey walls, slate floors, a vessel sink, concrete benchtops and multi-coloured floor.
Inspiration for a large country master bathroom in Other with flat-panel cabinets, medium wood cabinets, a hot tub, a one-piece toilet, beige tile, brown tile, gray tile, slate, grey walls, slate floors, a vessel sink, concrete benchtops and multi-coloured floor.
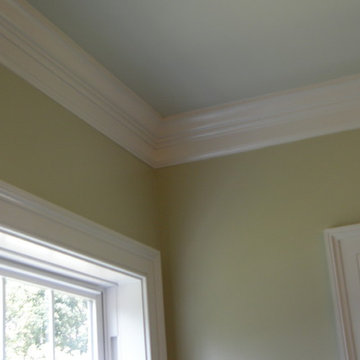
Design ideas for a large transitional master bathroom in DC Metro with a pedestal sink, a hot tub, a corner shower, a one-piece toilet, gray tile, stone tile, green walls and slate floors.
Bathroom Design Ideas with a Hot Tub and Slate Floors
1