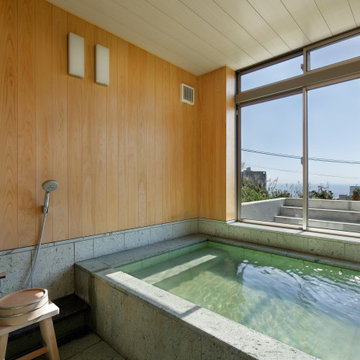Bathroom Design Ideas with a Hot Tub
Refine by:
Budget
Sort by:Popular Today
101 - 120 of 5,892 photos
Item 1 of 2
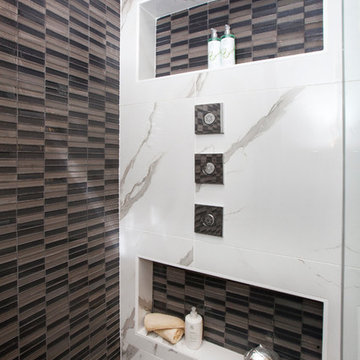
When luxury meets creativity.
Another spectacular white bathroom remodel designed and remodeled by Joseph & Berry Remodel | Design Build. This beautiful modern Carrara marble bathroom, Graff stainless steel hardware, custom made vanities, massage sprayer, hut tub, towel heater, wood tub stage and custom wood shelves.
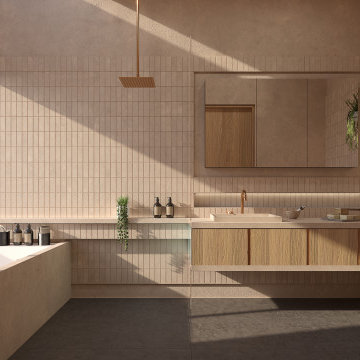
Baño Principal | Casa Risco - Las Peñitas
Photo of a mid-sized country 3/4 bathroom in Mexico City with flat-panel cabinets, beige cabinets, a hot tub, an open shower, a one-piece toilet, beige tile, cement tile, beige walls, marble floors, a vessel sink, concrete benchtops, black floor, a hinged shower door, beige benchtops, an enclosed toilet, a single vanity, a built-in vanity, recessed and brick walls.
Photo of a mid-sized country 3/4 bathroom in Mexico City with flat-panel cabinets, beige cabinets, a hot tub, an open shower, a one-piece toilet, beige tile, cement tile, beige walls, marble floors, a vessel sink, concrete benchtops, black floor, a hinged shower door, beige benchtops, an enclosed toilet, a single vanity, a built-in vanity, recessed and brick walls.
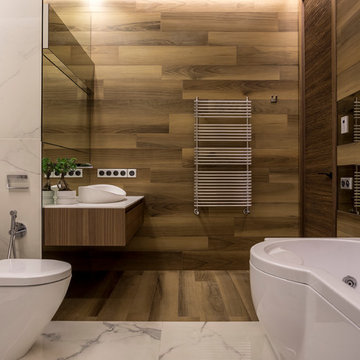
фото Евгений Кулибаба
Inspiration for a mid-sized contemporary bathroom in Moscow with flat-panel cabinets, a hot tub, brown tile, porcelain tile, porcelain floors, engineered quartz benchtops, white benchtops, medium wood cabinets, a two-piece toilet, a vessel sink and brown floor.
Inspiration for a mid-sized contemporary bathroom in Moscow with flat-panel cabinets, a hot tub, brown tile, porcelain tile, porcelain floors, engineered quartz benchtops, white benchtops, medium wood cabinets, a two-piece toilet, a vessel sink and brown floor.
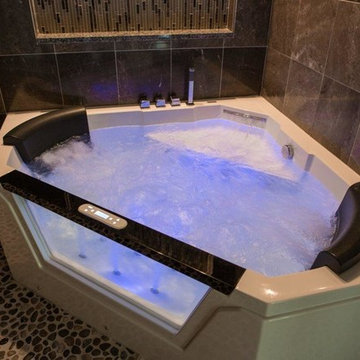
Love, love, love this indoor hot tub in this walk-in-shower. Heated, jets, waterfall inlet, hand-held, lights, music. What else could you want? Photo by Kit Ehrman and/or Berkshire Hathaway agent.
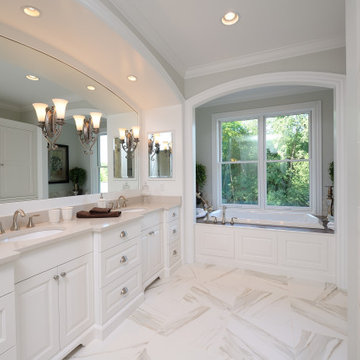
White master bathroom with an arched opening into the tub area
Inspiration for a transitional master bathroom with white cabinets, a hot tub, grey walls, an undermount sink, engineered quartz benchtops, white floor, beige benchtops, a double vanity and a built-in vanity.
Inspiration for a transitional master bathroom with white cabinets, a hot tub, grey walls, an undermount sink, engineered quartz benchtops, white floor, beige benchtops, a double vanity and a built-in vanity.
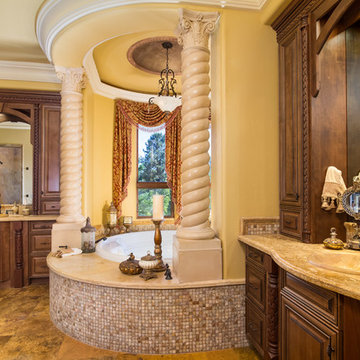
Ryan Rosene | www.ryanrosene.com
Built by Rosene Classics Construction | www.roseneclassics.com
Photo of a large mediterranean master bathroom in Orange County with raised-panel cabinets, medium wood cabinets, beige walls, a drop-in sink and a hot tub.
Photo of a large mediterranean master bathroom in Orange County with raised-panel cabinets, medium wood cabinets, beige walls, a drop-in sink and a hot tub.
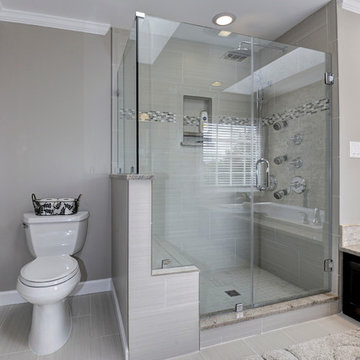
Homevisit.com
Design ideas for a mid-sized contemporary master bathroom in DC Metro with shaker cabinets, black cabinets, a hot tub, a corner shower, gray tile, porcelain tile, brown walls, porcelain floors, an undermount sink, granite benchtops, grey floor and a hinged shower door.
Design ideas for a mid-sized contemporary master bathroom in DC Metro with shaker cabinets, black cabinets, a hot tub, a corner shower, gray tile, porcelain tile, brown walls, porcelain floors, an undermount sink, granite benchtops, grey floor and a hinged shower door.
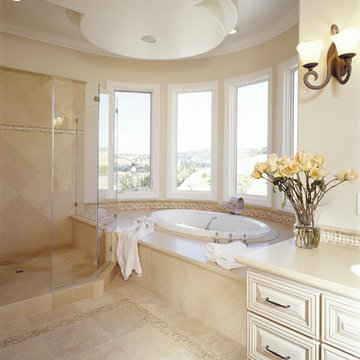
Inspiration for a large master bathroom in New York with white cabinets, marble benchtops, a hot tub, beige tile, stone tile, beige walls and marble floors.
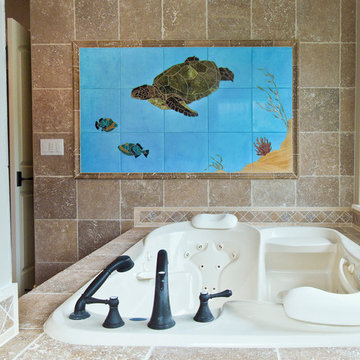
Underwater Hawaiian picture window inlay.
Inspiration for a beach style master bathroom in Portland with raised-panel cabinets, white cabinets, granite benchtops, a hot tub, beige tile, stone tile and beige walls.
Inspiration for a beach style master bathroom in Portland with raised-panel cabinets, white cabinets, granite benchtops, a hot tub, beige tile, stone tile and beige walls.
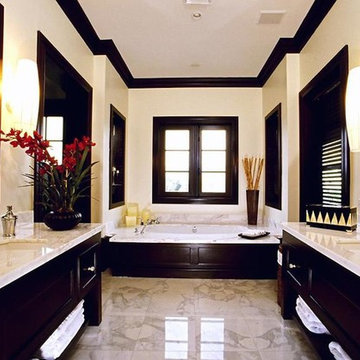
Photo of a bathroom in Miami with marble benchtops, a hot tub, beige walls and marble floors.
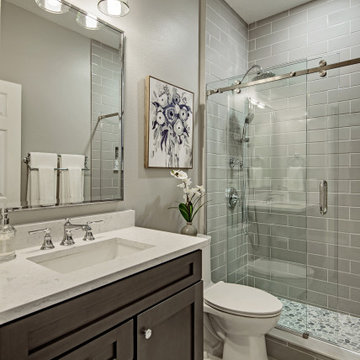
Take a look at the latest home renovation that we had the pleasure of performing for a client in Trinity. This was a full master bathroom remodel, guest bathroom remodel, and a laundry room. The existing bathroom and laundry room were the typical early 2000’s era décor that you would expect in the area. The client came to us with a list of things that they wanted to accomplish in the various spaces. The master bathroom features new cabinetry with custom elements provided by Palm Harbor Cabinets. A free standing bathtub. New frameless glass shower. Custom tile that was provided by Pro Source Port Richey. New lighting and wainscoting finish off the look. In the master bathroom, we took the same steps and updated all of the tile, cabinetry, lighting, and trim as well. The laundry room was finished off with new cabinets, shelving, and custom tile work to give the space a dramatic feel.
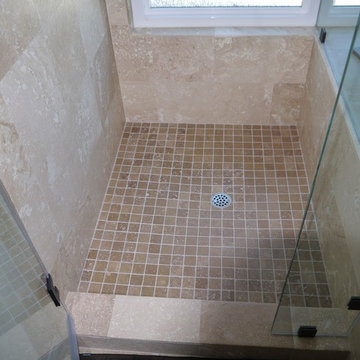
In this beautiful master bathroom, we used all natural stone to give the bathroom a very specific look that our customer wanted. We took advantage of the space to be able to fit a shower and a jacuzzi. Using earth-tone tones and colors gave this master bathroom a very warm look.
Call us for a free estimate 855-666-3556
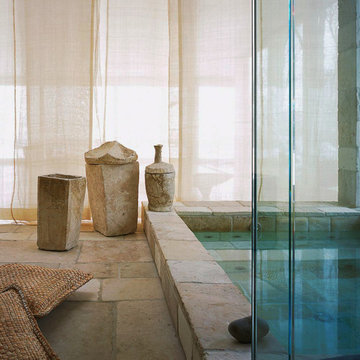
Donna Karan's Zen Spa-Bath in East Hampton New York.
Antique Biblical Stone covers all surfaces. Stone by Ancient Surfaces.
Mid-sized asian master bathroom in New York with a trough sink, limestone benchtops, a hot tub, an open shower, multi-coloured tile, stone tile, multi-coloured walls and limestone floors.
Mid-sized asian master bathroom in New York with a trough sink, limestone benchtops, a hot tub, an open shower, multi-coloured tile, stone tile, multi-coloured walls and limestone floors.
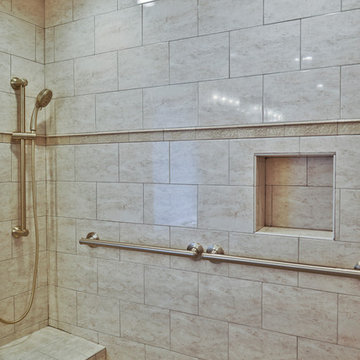
For this couple, planning to move back to their rambler home in Arlington after living overseas for few years, they were ready to get rid of clutter, clean up their grown-up kids’ boxes, and transform their home into their dream home for their golden years.
The old home included a box-like 8 feet x 10 feet kitchen, no family room, three small bedrooms and two back to back small bathrooms. The laundry room was located in a small dark space of the unfinished basement.
This home is located in a cul-de-sac, on an uphill lot, of a very secluded neighborhood with lots of new homes just being built around them.
The couple consulted an architectural firm in past but never were satisfied with the final plans. They approached Michael Nash Custom Kitchens hoping for fresh ideas.
The backyard and side yard are wooded and the existing structure was too close to building restriction lines. We developed design plans and applied for special permits to achieve our client’s goals.
The remodel includes a family room, sunroom, breakfast area, home office, large master bedroom suite, large walk-in closet, main level laundry room, lots of windows, front porch, back deck, and most important than all an elevator from lower to upper level given them and their close relative a necessary easier access.
The new plan added extra dimensions to this rambler on all four sides. Starting from the front, we excavated to allow a first level entrance, storage, and elevator room. Building just above it, is a 12 feet x 30 feet covered porch with a leading brick staircase. A contemporary cedar rail with horizontal stainless steel cable rail system on both the front porch and the back deck sets off this project from any others in area. A new foyer with double frosted stainless-steel door was added which contains the elevator.
The garage door was widened and a solid cedar door was installed to compliment the cedar siding.
The left side of this rambler was excavated to allow a storage off the garage and extension of one of the old bedrooms to be converted to a large master bedroom suite, master bathroom suite and walk-in closet.
We installed matching brick for a seam-less exterior look.
The entire house was furnished with new Italian imported highly custom stainless-steel windows and doors. We removed several brick and block structure walls to put doors and floor to ceiling windows.
A full walk in shower with barn style frameless glass doors, double vanities covered with selective stone, floor to ceiling porcelain tile make the master bathroom highly accessible.
The other two bedrooms were reconfigured with new closets, wider doorways, new wood floors and wider windows. Just outside of the bedroom, a new laundry room closet was a major upgrade.
A second HVAC system was added in the attic for all new areas.
The back side of the master bedroom was covered with floor to ceiling windows and a door to step into a new deck covered in trex and cable railing. This addition provides a view to wooded area of the home.
By excavating and leveling the backyard, we constructed a two story 15’x 40’ addition that provided the tall ceiling for the family room just adjacent to new deck, a breakfast area a few steps away from the remodeled kitchen. Upscale stainless-steel appliances, floor to ceiling white custom cabinetry and quartz counter top, and fun lighting improved this back section of the house with its increased lighting and available work space. Just below this addition, there is extra space for exercise and storage room. This room has a pair of sliding doors allowing more light inside.
The right elevation has a trapezoid shape addition with floor to ceiling windows and space used as a sunroom/in-home office. Wide plank wood floors were installed throughout the main level for continuity.
The hall bathroom was gutted and expanded to allow a new soaking tub and large vanity. The basement half bathroom was converted to a full bathroom, new flooring and lighting in the entire basement changed the purpose of the basement for entertainment and spending time with grandkids.
Off white and soft tone were used inside and out as the color schemes to make this rambler spacious and illuminated.
Final grade and landscaping, by adding a few trees, trimming the old cherry and walnut trees in backyard, saddling the yard, and a new concrete driveway and walkway made this home a unique and charming gem in the neighborhood.
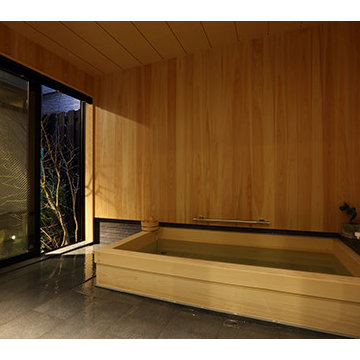
This is an example of a small asian master bathroom in Kyoto with beaded inset cabinets, light wood cabinets, a hot tub, an open shower, a one-piece toilet, gray tile, stone tile, grey walls, porcelain floors, an undermount sink, solid surface benchtops, grey floor, an open shower and white benchtops.
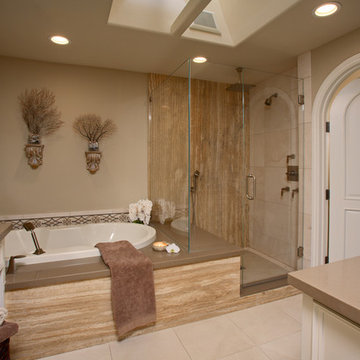
Calm & Peaceful Beach Retreat - Created by using a Neutral Palette. Master Bath - Limestone Tile Flooring, Reminiscent of White Sand Beaches was my Inspiration - Crosscut Travertine Slabs used for Vertical Surfaces, Invisible Glass Shower Enclosure, Custom Made Backslpash Stone Tiles.
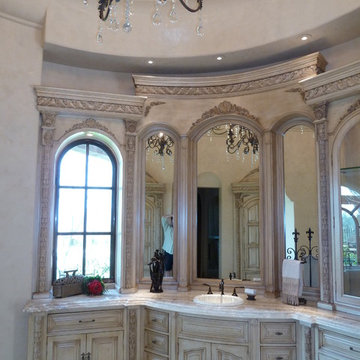
This bathroom was designed and built to the highest standards by Fratantoni Luxury Estates. Check out our Facebook Fan Page at www.Facebook.com/FratantoniLuxuryEstates
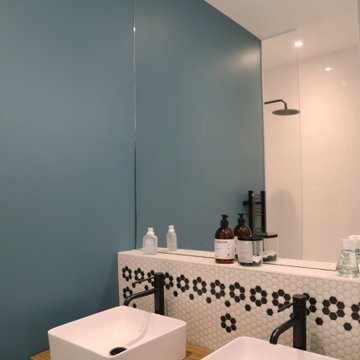
Creation d'une salle de bain pour 2 enfants
Photo of a small modern kids bathroom in Paris with a hot tub, white tile, mosaic tile, blue walls, mosaic tile floors, a console sink, wood benchtops and a double vanity.
Photo of a small modern kids bathroom in Paris with a hot tub, white tile, mosaic tile, blue walls, mosaic tile floors, a console sink, wood benchtops and a double vanity.
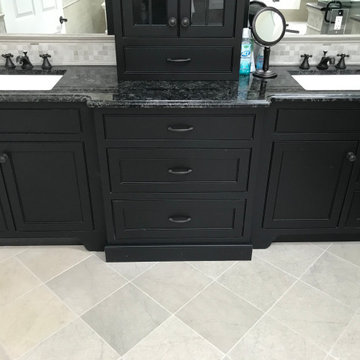
Design ideas for a large modern master bathroom in New York with shaker cabinets, black cabinets, a hot tub, an open shower, a two-piece toilet, gray tile, marble, grey walls, marble floors, an undermount sink, granite benchtops, grey floor, a hinged shower door, multi-coloured benchtops, a shower seat, a double vanity and a built-in vanity.
Bathroom Design Ideas with a Hot Tub
6
