Bathroom Design Ideas with a Japanese Tub and a Bidet
Refine by:
Budget
Sort by:Popular Today
1 - 20 of 85 photos
Item 1 of 3
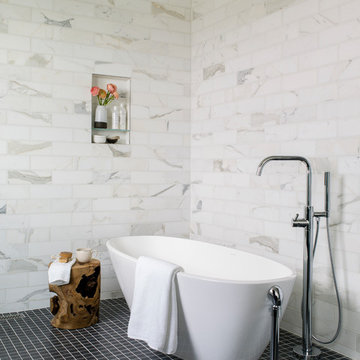
Helen Norman
Design ideas for a mid-sized contemporary master bathroom in Baltimore with flat-panel cabinets, dark wood cabinets, a japanese tub, a curbless shower, a bidet, white tile, marble, white walls, porcelain floors, an undermount sink, marble benchtops, black floor, an open shower and white benchtops.
Design ideas for a mid-sized contemporary master bathroom in Baltimore with flat-panel cabinets, dark wood cabinets, a japanese tub, a curbless shower, a bidet, white tile, marble, white walls, porcelain floors, an undermount sink, marble benchtops, black floor, an open shower and white benchtops.

This is an example of a mid-sized contemporary master bathroom in Toronto with flat-panel cabinets, light wood cabinets, a japanese tub, a corner shower, a bidet, beige tile, porcelain tile, white walls, light hardwood floors, a vessel sink, engineered quartz benchtops, beige floor, a hinged shower door, beige benchtops, an enclosed toilet, a double vanity and a floating vanity.
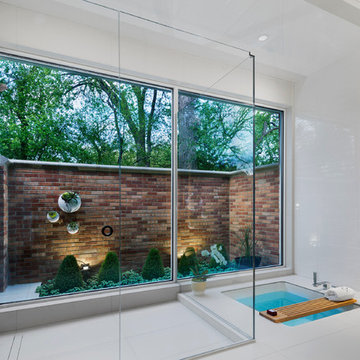
On the exterior, the desire was to weave the home into the fabric of the community, all while paying special attention to meld the footprint of the house into a workable clean, open, and spacious interior free of clutter and saturated in natural light to meet the owner’s simple but yet tasteful lifestyle. The utilization of natural light all while bringing nature’s canvas into the spaces provides a sense of harmony.
Light, shadow and texture bathe each space creating atmosphere, always changing, and blurring the boundaries between the indoor and outdoor space. Color abounds as nature paints the walls. Though they are all white hues of the spectrum, the natural light saturates and glows, all while being reflected off of the beautiful forms and surfaces. Total emersion of the senses engulf the user, greeting them with an ever changing environment.
Style gives way to natural beauty and the home is neither of the past or future, rather it lives in the moment. Stable, grounded and unpretentious the home is understated yet powerful. The environment encourages exploration and an awakening of inner being dispelling convention and accepted norms.
The home encourages mediation embracing principals associated with silent illumination.
If there was one factor above all that guided the design it would be found in a word, truth.
Experience the delight of the creator and enjoy these photos.
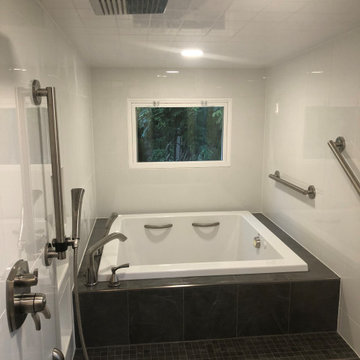
This master bath remodel/addition is nothing but luxurious. With a soaking tub, steamer, and shower all in one wet-room, this bathroom contains all the necessary components for supreme relaxation. The double vanity and makeup station add an additional level of functionality to this space. This bathroom is a absolute dream.
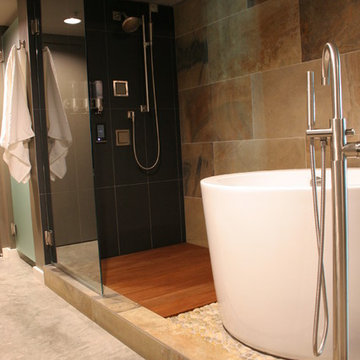
This is an example of a small transitional master bathroom in Houston with flat-panel cabinets, medium wood cabinets, a japanese tub, an open shower, a bidet, black tile, stone tile, grey walls, concrete floors, an integrated sink, quartzite benchtops, grey floor, a hinged shower door and grey benchtops.
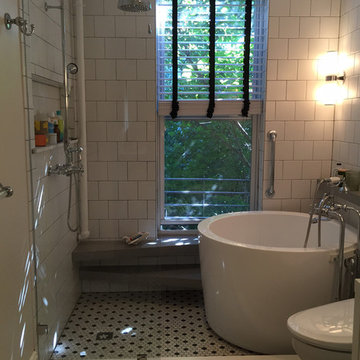
Family bathroom in Brooklyn brownstone.
Photo of a mid-sized modern master bathroom in New York with flat-panel cabinets, white cabinets, a japanese tub, an open shower, a bidet, white tile, white walls, solid surface benchtops, ceramic tile, cement tiles and a trough sink.
Photo of a mid-sized modern master bathroom in New York with flat-panel cabinets, white cabinets, a japanese tub, an open shower, a bidet, white tile, white walls, solid surface benchtops, ceramic tile, cement tiles and a trough sink.
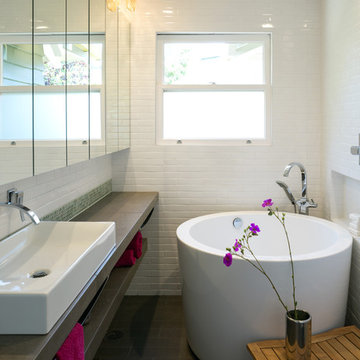
Photographer: Scott Hargis Photo
Inspiration for a small modern bathroom in Los Angeles with flat-panel cabinets, a japanese tub, a shower/bathtub combo, a bidet, white tile, porcelain tile, white walls, limestone floors, a vessel sink and limestone benchtops.
Inspiration for a small modern bathroom in Los Angeles with flat-panel cabinets, a japanese tub, a shower/bathtub combo, a bidet, white tile, porcelain tile, white walls, limestone floors, a vessel sink and limestone benchtops.
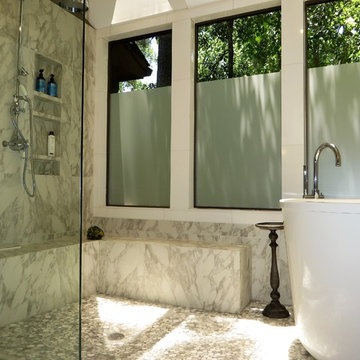
Tons of natural light in this master bath wet/dry area with walk-in shower & soaker tub
Design ideas for a large modern master wet room bathroom in Houston with shaker cabinets, grey cabinets, a japanese tub, a bidet, white tile, ceramic tile, grey walls, ceramic floors, a vessel sink, engineered quartz benchtops, white floor, an open shower and grey benchtops.
Design ideas for a large modern master wet room bathroom in Houston with shaker cabinets, grey cabinets, a japanese tub, a bidet, white tile, ceramic tile, grey walls, ceramic floors, a vessel sink, engineered quartz benchtops, white floor, an open shower and grey benchtops.
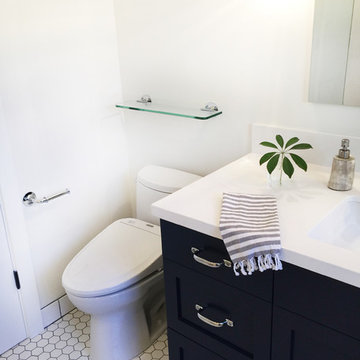
This is an example of a mid-sized transitional master wet room bathroom in Santa Barbara with shaker cabinets, blue cabinets, a japanese tub, white tile, porcelain tile, white walls, porcelain floors, an undermount sink, engineered quartz benchtops and a bidet.
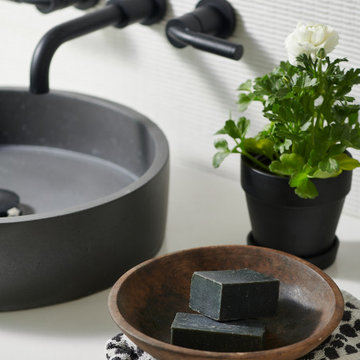
Inspiration for a mid-sized contemporary master bathroom in Toronto with flat-panel cabinets, light wood cabinets, a japanese tub, a corner shower, a bidet, beige tile, porcelain tile, white walls, light hardwood floors, a vessel sink, engineered quartz benchtops, beige floor, a hinged shower door, beige benchtops, an enclosed toilet, a double vanity and a floating vanity.
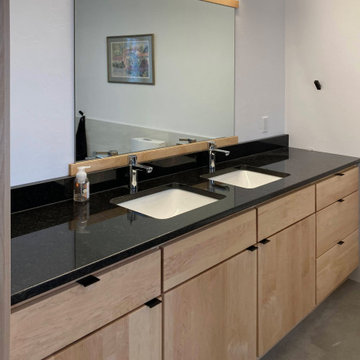
Relaxing primary bathroom with walk-in shower and round bathtub. Neutral tile colors with near-black tile accent wall compliments the black pearl granite vanity top. Heated concrete floors, toilet, bidet, Japanese tub, and double vanity are features of this primary bath.
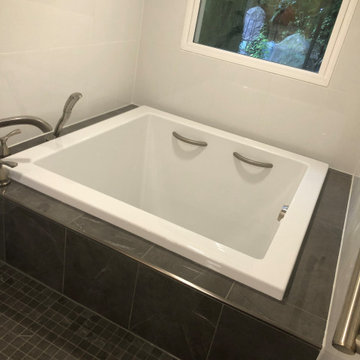
This master bath remodel/addition is nothing but luxurious. With a soaking tub, steamer, and shower all in one wet-room, this bathroom contains all the necessary components for supreme relaxation. The double vanity and makeup station add an additional level of functionality to this space. This bathroom is a absolute dream.
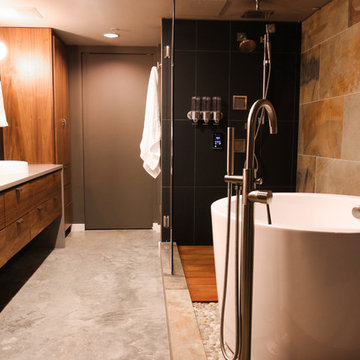
This is an example of a small transitional master bathroom in Houston with flat-panel cabinets, medium wood cabinets, a japanese tub, an open shower, a bidet, black tile, stone tile, grey walls, concrete floors, an integrated sink, quartzite benchtops, grey floor, a hinged shower door and grey benchtops.
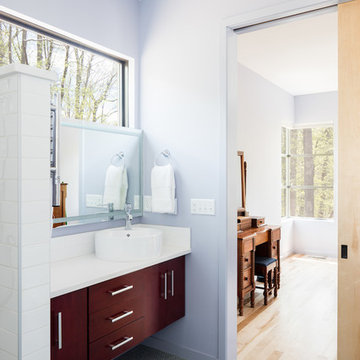
© Keith Isaacs Photo
Inspiration for a small modern master bathroom in Raleigh with flat-panel cabinets, dark wood cabinets, a japanese tub, a curbless shower, a bidet, white tile, ceramic tile, purple walls, ceramic floors, a pedestal sink and solid surface benchtops.
Inspiration for a small modern master bathroom in Raleigh with flat-panel cabinets, dark wood cabinets, a japanese tub, a curbless shower, a bidet, white tile, ceramic tile, purple walls, ceramic floors, a pedestal sink and solid surface benchtops.
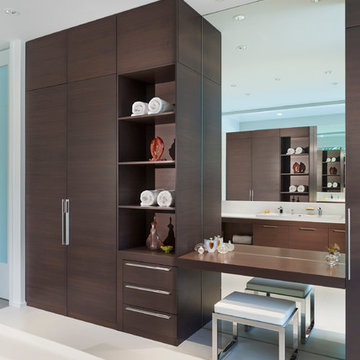
On the exterior, the desire was to weave the home into the fabric of the community, all while paying special attention to meld the footprint of the house into a workable clean, open, and spacious interior free of clutter and saturated in natural light to meet the owner’s simple but yet tasteful lifestyle. The utilization of natural light all while bringing nature’s canvas into the spaces provides a sense of harmony.
Light, shadow and texture bathe each space creating atmosphere, always changing, and blurring the boundaries between the indoor and outdoor space. Color abounds as nature paints the walls. Though they are all white hues of the spectrum, the natural light saturates and glows, all while being reflected off of the beautiful forms and surfaces. Total emersion of the senses engulf the user, greeting them with an ever changing environment.
Style gives way to natural beauty and the home is neither of the past or future, rather it lives in the moment. Stable, grounded and unpretentious the home is understated yet powerful. The environment encourages exploration and an awakening of inner being dispelling convention and accepted norms.
The home encourages mediation embracing principals associated with silent illumination.
If there was one factor above all that guided the design it would be found in a word, truth.
Experience the delight of the creator and enjoy these photos.
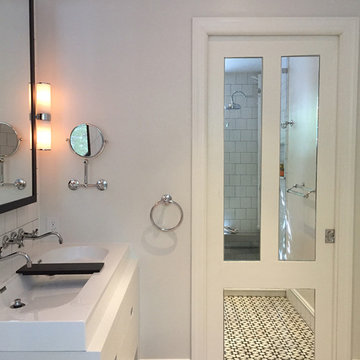
Family bathroom in Brooklyn brownstone.
Inspiration for a mid-sized modern master bathroom in New York with flat-panel cabinets, white cabinets, a japanese tub, an open shower, a bidet, white tile, white walls, solid surface benchtops, ceramic tile, cement tiles and a trough sink.
Inspiration for a mid-sized modern master bathroom in New York with flat-panel cabinets, white cabinets, a japanese tub, an open shower, a bidet, white tile, white walls, solid surface benchtops, ceramic tile, cement tiles and a trough sink.
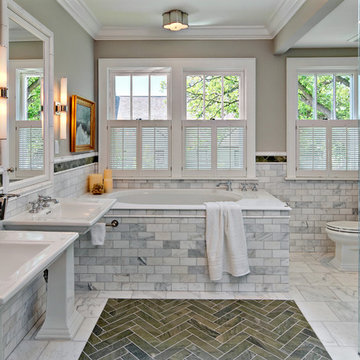
Design ideas for a mid-sized traditional master bathroom in Minneapolis with beaded inset cabinets, white cabinets, a japanese tub, a curbless shower, a bidet, white tile, stone tile, grey walls, marble floors, a pedestal sink and engineered quartz benchtops.
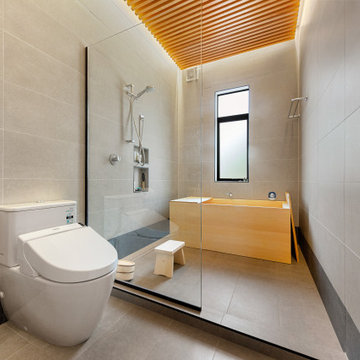
Hinoki Buro (Furo)
This is an example of an asian bathroom in Auckland with a japanese tub, a bidet, gray tile, grey walls, a niche, wood and wood walls.
This is an example of an asian bathroom in Auckland with a japanese tub, a bidet, gray tile, grey walls, a niche, wood and wood walls.
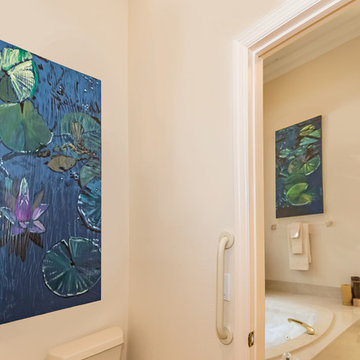
Large Art for the staging of a real estate listing by Linda Driggs with Michael Saunders, Sarasota, Florida. Original Art and Photography by Christina Cook Lee, of Real Big Art. Staging design by Doshia Wagner of NonStop Staging.
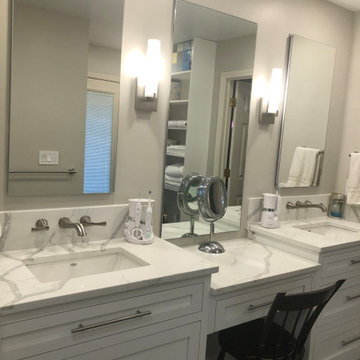
This master bath remodel/addition is nothing but luxurious. With a soaking tub, steamer, and shower all in one wet-room, this bathroom contains all the necessary components for supreme relaxation. The double vanity and makeup station add an additional level of functionality to this space. This bathroom is a absolute dream.
Bathroom Design Ideas with a Japanese Tub and a Bidet
1