Bathroom Design Ideas with a Japanese Tub and a Wall-mount Toilet
Refine by:
Budget
Sort by:Popular Today
1 - 20 of 222 photos
Item 1 of 3
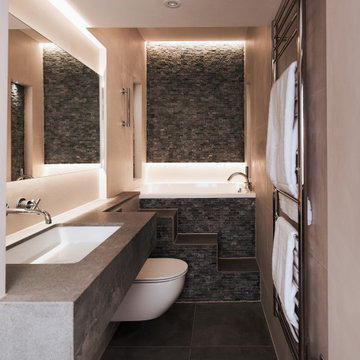
This suite of bathrooms was created as part of a larger full-home renovation to fit in with a basement level home pilates studio. Eighty2 designer Tim was tasked with taking disused spaces and transforming them into a functional and relaxing wellness suite. The completed designs show the potential in even the smallest space with an intimate spa room and a luxurious steam room.
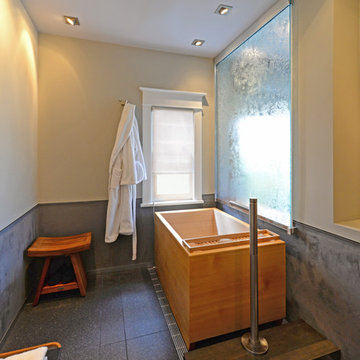
Perched above a stairway, this Japanese soaking tub offer respite for a hard-working creative baker. A frosted glass panel slides open, providing views to the courtyard landscape beyond.
Kyle Kinney & Jordan Inman
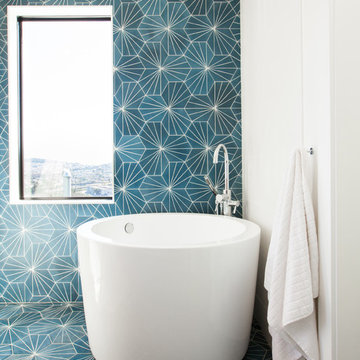
photo by Melissa Kaseman
Photo of a mid-sized modern master bathroom in San Francisco with flat-panel cabinets, medium wood cabinets, a japanese tub, a curbless shower, a wall-mount toilet, blue tile, cement tile, white walls, cement tiles, an undermount sink and engineered quartz benchtops.
Photo of a mid-sized modern master bathroom in San Francisco with flat-panel cabinets, medium wood cabinets, a japanese tub, a curbless shower, a wall-mount toilet, blue tile, cement tile, white walls, cement tiles, an undermount sink and engineered quartz benchtops.

A Luxury and spacious Primary en-suite renovation with a Japanses bath, a walk in shower with shower seat and double sink floating vanity, in a simple Scandinavian design with warm wood tones to add warmth and richness.
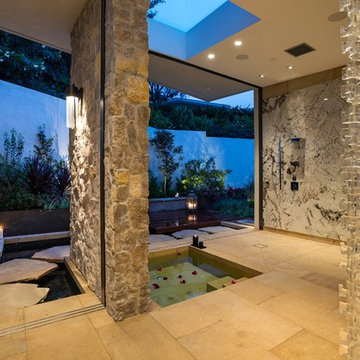
Inspiration for an expansive contemporary master bathroom in Los Angeles with a japanese tub, an open shower, a wall-mount toilet and an undermount sink.
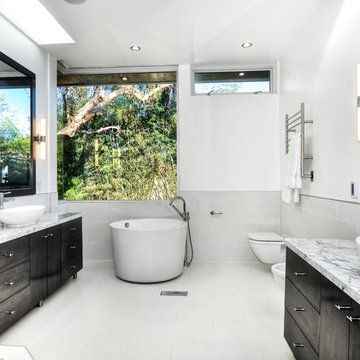
Mid-sized contemporary master bathroom in Orange County with flat-panel cabinets, black cabinets, a japanese tub, an open shower, a wall-mount toilet, gray tile, porcelain tile, white walls, porcelain floors, a vessel sink and marble benchtops.
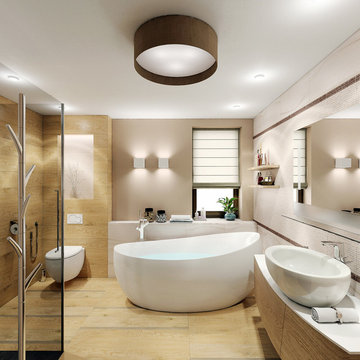
Expressive collection Avant is built on contrasts of light and dark, large and small scaled, flat and textured. Black and white glossy inserts of glass effectively reflect the play of light and shadows.
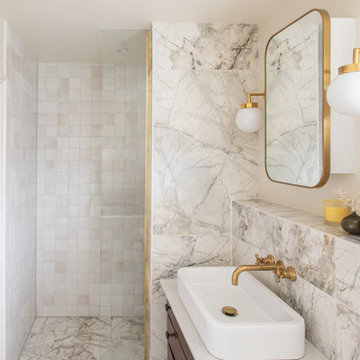
Pretty marble effect porcelain tiled bathroom with zellige tiles to shower area. Vintage vanity unit with deck mounted basin. Unlacquered brass taps. Japanese style deep bath. Rotating bath filler
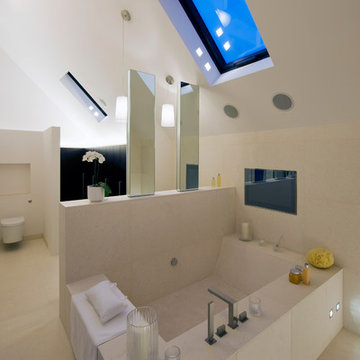
Inspiration for a large modern kids bathroom in London with a japanese tub, a wall-mount toilet, beige tile, beige walls and beige floor.
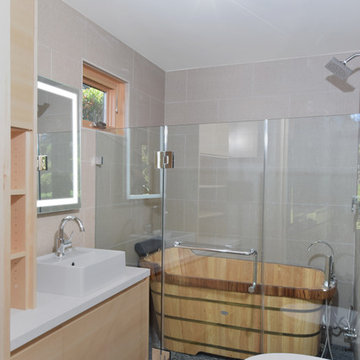
Inspiration for a small contemporary wet room bathroom in Los Angeles with flat-panel cabinets, light wood cabinets, a japanese tub, a wall-mount toilet, gray tile, porcelain tile, grey walls, pebble tile floors, a vessel sink, engineered quartz benchtops, black floor and a hinged shower door.
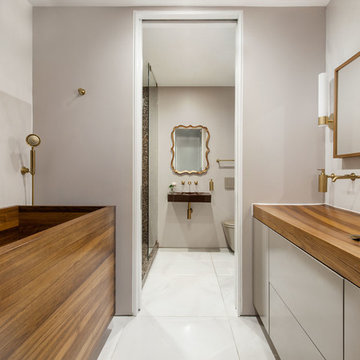
Mid-sized contemporary master bathroom in New York with flat-panel cabinets, beige cabinets, a japanese tub, a wall-mount toilet, beige tile, porcelain tile, beige walls, porcelain floors, a trough sink, wood benchtops, an open shower, an open shower and white floor.

Une belle et grande maison de l’Île Saint Denis, en bord de Seine. Ce qui aura constitué l’un de mes plus gros défis ! Madame aime le pop, le rose, le batik, les 50’s-60’s-70’s, elle est tendre, romantique et tient à quelques références qui ont construit ses souvenirs de maman et d’amoureuse. Monsieur lui, aime le minimalisme, le minéral, l’art déco et les couleurs froides (et le rose aussi quand même!). Tous deux aiment les chats, les plantes, le rock, rire et voyager. Ils sont drôles, accueillants, généreux, (très) patients mais (super) perfectionnistes et parfois difficiles à mettre d’accord ?
Et voilà le résultat : un mix and match de folie, loin de mes codes habituels et du Wabi-sabi pur et dur, mais dans lequel on retrouve l’essence absolue de cette démarche esthétique japonaise : donner leur chance aux objets du passé, respecter les vibrations, les émotions et l’intime conviction, ne pas chercher à copier ou à être « tendance » mais au contraire, ne jamais oublier que nous sommes des êtres uniques qui avons le droit de vivre dans un lieu unique. Que ce lieu est rare et inédit parce que nous l’avons façonné pièce par pièce, objet par objet, motif par motif, accord après accord, à notre image et selon notre cœur. Cette maison de bord de Seine peuplée de trouvailles vintage et d’icônes du design respire la bonne humeur et la complémentarité de ce couple de clients merveilleux qui resteront des amis. Des clients capables de franchir l’Atlantique pour aller chercher des miroirs que je leur ai proposés mais qui, le temps de passer de la conception à la réalisation, sont sold out en France. Des clients capables de passer la journée avec nous sur le chantier, mètre et niveau à la main, pour nous aider à traquer la perfection dans les finitions. Des clients avec qui refaire le monde, dans la quiétude du jardin, un verre à la main, est un pur moment de bonheur. Merci pour votre confiance, votre ténacité et votre ouverture d’esprit. ????
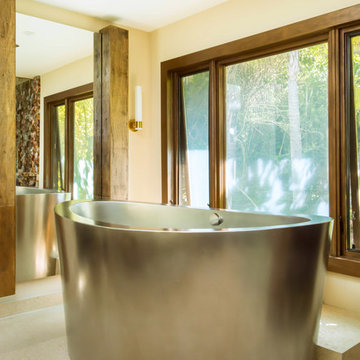
The Two-Person Japanese Soaking Tub from DiamondSpas.com was made out of stainless steel and at 4' high it requires two steps behind the tub to enter/exit. The tub fills from the ceiling for added drama!
Don't worry about bathing in front of the window, as the window glass fogs with the switch of a light.
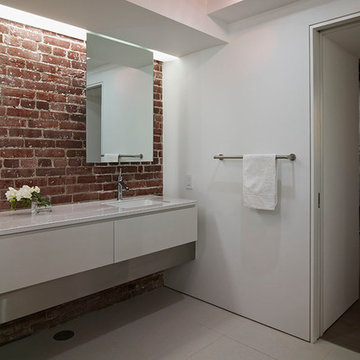
Bruce Damonte
Mid-sized industrial master bathroom in San Francisco with an undermount sink, flat-panel cabinets, glass benchtops, a japanese tub, porcelain tile, white walls, porcelain floors, grey cabinets, an open shower, a wall-mount toilet and black tile.
Mid-sized industrial master bathroom in San Francisco with an undermount sink, flat-panel cabinets, glass benchtops, a japanese tub, porcelain tile, white walls, porcelain floors, grey cabinets, an open shower, a wall-mount toilet and black tile.
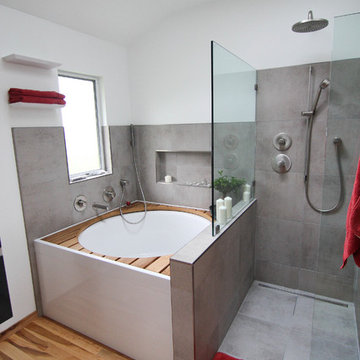
steines architecture
Mid-sized contemporary master bathroom in San Francisco with flat-panel cabinets, dark wood cabinets, a japanese tub, a curbless shower, a wall-mount toilet, gray tile, ceramic tile, white walls, light hardwood floors and a wall-mount sink.
Mid-sized contemporary master bathroom in San Francisco with flat-panel cabinets, dark wood cabinets, a japanese tub, a curbless shower, a wall-mount toilet, gray tile, ceramic tile, white walls, light hardwood floors and a wall-mount sink.
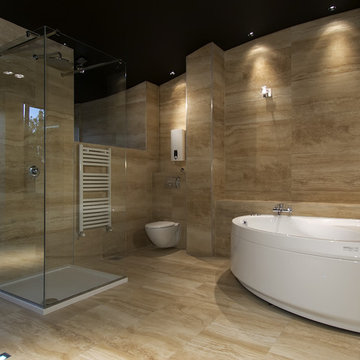
Here we have a classic modern design with a stand alone shower and bathtub.
Design ideas for a large asian master bathroom in Los Angeles with a japanese tub, an alcove shower, a wall-mount toilet, beige walls, porcelain floors, beige floor and a hinged shower door.
Design ideas for a large asian master bathroom in Los Angeles with a japanese tub, an alcove shower, a wall-mount toilet, beige walls, porcelain floors, beige floor and a hinged shower door.
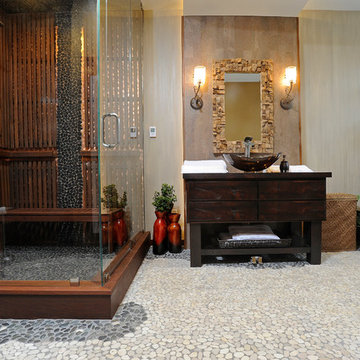
Interior Design- Designing Dreams by Ajay
Design ideas for a mid-sized eclectic bathroom in Other with flat-panel cabinets, distressed cabinets, a wall-mount toilet, multi-coloured tile, stone tile, multi-coloured walls, pebble tile floors, wood benchtops, a vessel sink, with a sauna, a japanese tub and a corner shower.
Design ideas for a mid-sized eclectic bathroom in Other with flat-panel cabinets, distressed cabinets, a wall-mount toilet, multi-coloured tile, stone tile, multi-coloured walls, pebble tile floors, wood benchtops, a vessel sink, with a sauna, a japanese tub and a corner shower.
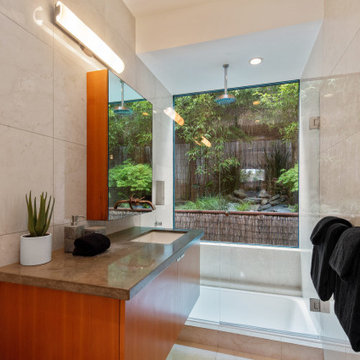
The design of this remodel of a small two-level residence in Noe Valley reflects the owner's passion for Japanese architecture. Having decided to completely gut the interior partitions, we devised a better-arranged floor plan with traditional Japanese features, including a sunken floor pit for dining and a vocabulary of natural wood trim and casework. Vertical grain Douglas Fir takes the place of Hinoki wood traditionally used in Japan. Natural wood flooring, soft green granite and green glass backsplashes in the kitchen further develop the desired Zen aesthetic. A wall to wall window above the sunken bath/shower creates a connection to the outdoors. Privacy is provided through the use of switchable glass, which goes from opaque to clear with a flick of a switch. We used in-floor heating to eliminate the noise associated with forced-air systems.

This suite of bathrooms was created as part of a larger full-home renovation to fit in with a basement level home pilates studio. Eighty2 designer Tim was tasked with taking disused spaces and transforming them into a functional and relaxing wellness suite. The completed designs show the potential in even the smallest space with an intimate spa room and a luxurious steam room.
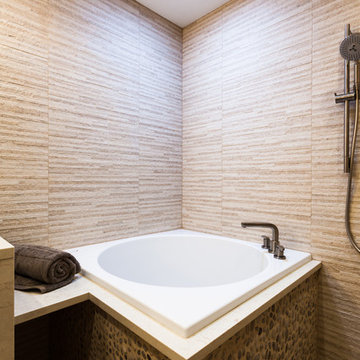
Japanese soaking tub with natural river rock and sun tunnel - for those full moon relaxation baths.
Photography by Blackstock Photography
Large asian master bathroom in Newark with an undermount sink, flat-panel cabinets, medium wood cabinets, marble benchtops, a japanese tub, an open shower, a wall-mount toilet, beige tile, ceramic tile, beige walls and ceramic floors.
Large asian master bathroom in Newark with an undermount sink, flat-panel cabinets, medium wood cabinets, marble benchtops, a japanese tub, an open shower, a wall-mount toilet, beige tile, ceramic tile, beige walls and ceramic floors.
Bathroom Design Ideas with a Japanese Tub and a Wall-mount Toilet
1