Bathroom Design Ideas with a Japanese Tub and Beige Floor
Refine by:
Budget
Sort by:Popular Today
1 - 20 of 358 photos
Item 1 of 3
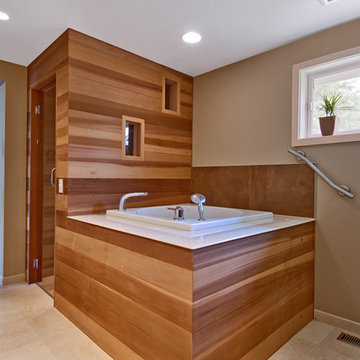
This ordinary dated master bath was converted into a beautiful home spa. Included was a walk in infrared sauna, Japanese soaking tub, a huge walk in shower, heated floors and a beautiful custom vanity.
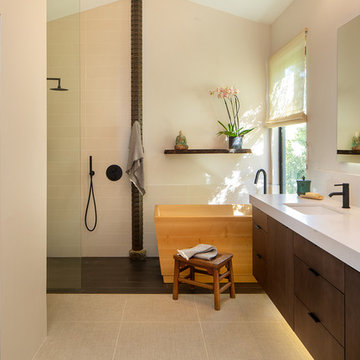
The intent of this design is to integrate the clients love for Japanese aesthetic, create an open and airy space, and maintain natural elements that evoke a warm inviting environment. A traditional Japanese soaking tub made from Hinoki wood was selected as the focal point of the bathroom. It not only adds visual warmth to the space, but it infuses a cedar aroma into the air. A live-edge wood shelf and custom chiseled wood post are used to frame and define the bathing area. Tile depicting Japanese Shou Sugi Ban (charred wood planks) was chosen as the flooring for the wet areas. A neutral toned tile with fabric texture defines the dry areas in the room. The curb-less shower and floating back lit vanity accentuate the open feel of the space. The organic nature of the handwoven window shade, shoji screen closet doors and antique bathing stool counterbalance the hard surface materials throughout.
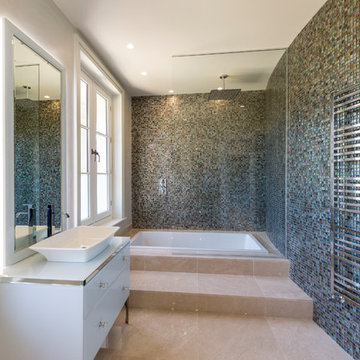
This is an example of a mid-sized traditional bathroom in Surrey with flat-panel cabinets, white cabinets, a japanese tub, a shower/bathtub combo, blue tile, mosaic tile, blue walls, a vessel sink, beige floor, an open shower and white benchtops.
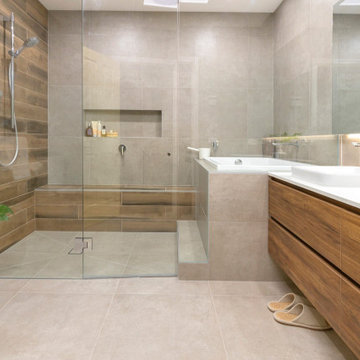
From what was once a humble early 90’s decor space, the contrast that has occurred in this ensuite is vast. On return from a holiday in Japan, our clients desired the same bath house cultural experience, that is known to the land of onsens, for their own ensuite.
The transition in this space is truly exceptional, with the new layout all designed within the same four walls, still maintaining a vanity, shower, bath and toilet. Our designer, Eugene Lombard put much careful consideration into the fittings and finishes to ensure all the elements were pulled together beautifully.
The wet room setting is enhanced by a bench seat which allows the user a moment of transition between the shower and hot, deep soaker style bath. The owners now wake up to a captivating “day-spa like experience” that most would aspire to on a holiday, let alone an everyday occasion. Key features like the underfloor heating in the entrance are added appeal to beautiful large format tiles along with the wood grain finishes which add a sense of warmth and balance to the room.
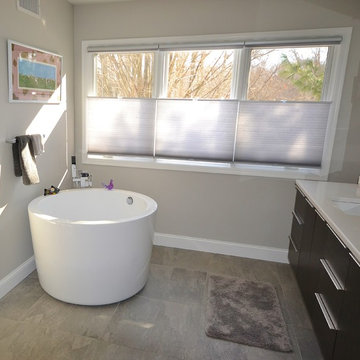
These Broomall, PA clients wanted a sleek modern master bath and it turned out great. We chose a Japanese soaking tub for in front of the bathrooms large window. This tub choice gave the client the freestanding tub they wanted and was a great choice for the size of the space. We custom made an expansive floating vanity and linen closet in Asian night finish to fill the adjacent wall with plenty of storage. All new tile was installed throughout the bathroom floors and walk in shower and toilet room. A sliding frameless glass door was added between the toilet/ shower room and the main bath. The clean quartz countertops, full length mirror and all the other fixtures add to the new modern feel.
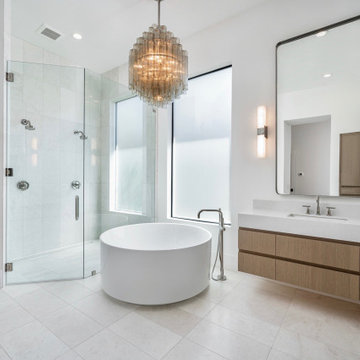
Photo of a large contemporary master bathroom in Phoenix with a curbless shower, marble, engineered quartz benchtops, a floating vanity, flat-panel cabinets, brown cabinets, white walls, an undermount sink, beige floor, a hinged shower door, grey benchtops, a single vanity and a japanese tub.
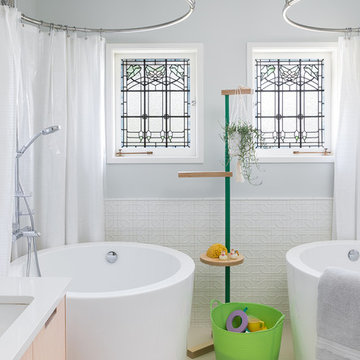
Photo by: Haris Kenjar
This is an example of a scandinavian kids bathroom in Seattle with flat-panel cabinets, light wood cabinets, a japanese tub, a shower/bathtub combo, white tile, ceramic tile, porcelain floors, an undermount sink, solid surface benchtops, a shower curtain, white benchtops, grey walls and beige floor.
This is an example of a scandinavian kids bathroom in Seattle with flat-panel cabinets, light wood cabinets, a japanese tub, a shower/bathtub combo, white tile, ceramic tile, porcelain floors, an undermount sink, solid surface benchtops, a shower curtain, white benchtops, grey walls and beige floor.
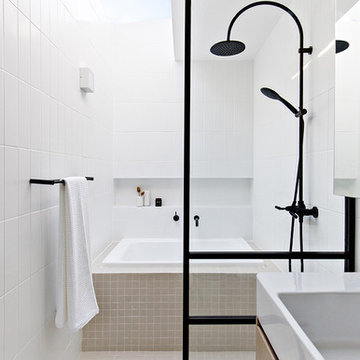
Photo of a small contemporary master wet room bathroom in Sydney with light wood cabinets, a japanese tub, white tile, ceramic tile, white walls, a wall-mount sink, beige floor and an open shower.
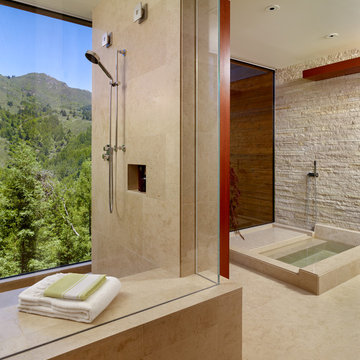
Master Bath
Mark Schwartz Photography
This is an example of a large contemporary master bathroom in San Francisco with a japanese tub, beige tile, an undermount sink, flat-panel cabinets, medium wood cabinets, an open shower, a one-piece toilet, beige walls, limestone floors, an open shower, beige floor and limestone.
This is an example of a large contemporary master bathroom in San Francisco with a japanese tub, beige tile, an undermount sink, flat-panel cabinets, medium wood cabinets, an open shower, a one-piece toilet, beige walls, limestone floors, an open shower, beige floor and limestone.

Design ideas for an expansive asian master wet room bathroom in Salt Lake City with flat-panel cabinets, brown cabinets, a japanese tub, beige walls, porcelain floors, an undermount sink, quartzite benchtops, beige floor, a hinged shower door, beige benchtops, a double vanity and a built-in vanity.

For our full portfolio, see https://blackandmilk.co.uk/interior-design-portfolio/
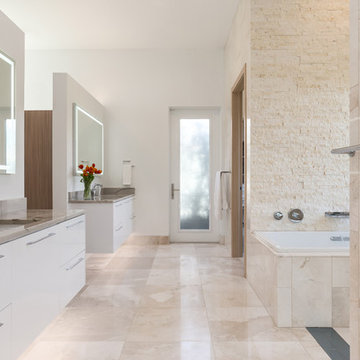
Ryan Gamma
Inspiration for a large contemporary master wet room bathroom in Tampa with flat-panel cabinets, white cabinets, a japanese tub, a one-piece toilet, beige tile, white walls, travertine floors, an undermount sink, marble benchtops, beige floor, an open shower and travertine.
Inspiration for a large contemporary master wet room bathroom in Tampa with flat-panel cabinets, white cabinets, a japanese tub, a one-piece toilet, beige tile, white walls, travertine floors, an undermount sink, marble benchtops, beige floor, an open shower and travertine.
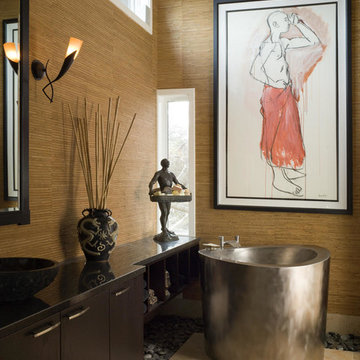
Design ideas for a mid-sized asian master bathroom in Other with flat-panel cabinets, dark wood cabinets, a japanese tub, beige walls, porcelain floors, a vessel sink, granite benchtops and beige floor.
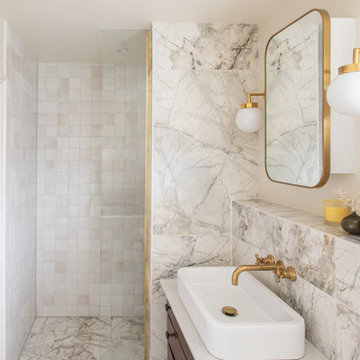
Pretty marble effect porcelain tiled bathroom with zellige tiles to shower area. Vintage vanity unit with deck mounted basin. Unlacquered brass taps. Japanese style deep bath. Rotating bath filler
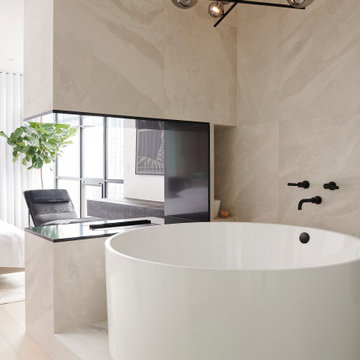
Inspiration for a mid-sized contemporary master bathroom in Toronto with flat-panel cabinets, white cabinets, a japanese tub, a corner shower, a bidet, beige tile, porcelain tile, white walls, light hardwood floors, a vessel sink, engineered quartz benchtops, beige floor, a hinged shower door, beige benchtops, an enclosed toilet, a double vanity and a floating vanity.
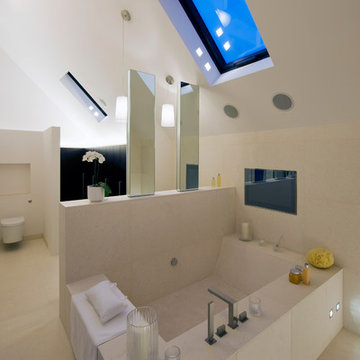
Inspiration for a large modern kids bathroom in London with a japanese tub, a wall-mount toilet, beige tile, beige walls and beige floor.
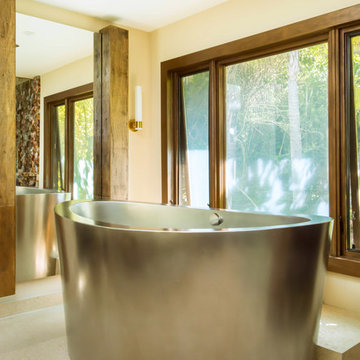
The Two-Person Japanese Soaking Tub from DiamondSpas.com was made out of stainless steel and at 4' high it requires two steps behind the tub to enter/exit. The tub fills from the ceiling for added drama!
Don't worry about bathing in front of the window, as the window glass fogs with the switch of a light.
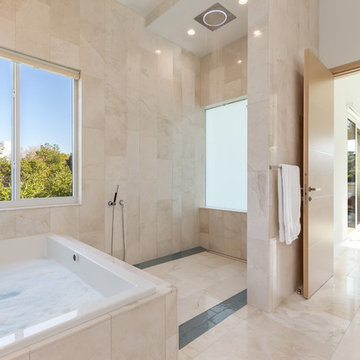
Ryan Gamma
Large contemporary master wet room bathroom in Tampa with flat-panel cabinets, white cabinets, a japanese tub, a one-piece toilet, beige tile, white walls, travertine floors, an undermount sink, marble benchtops, beige floor, an open shower and travertine.
Large contemporary master wet room bathroom in Tampa with flat-panel cabinets, white cabinets, a japanese tub, a one-piece toilet, beige tile, white walls, travertine floors, an undermount sink, marble benchtops, beige floor, an open shower and travertine.
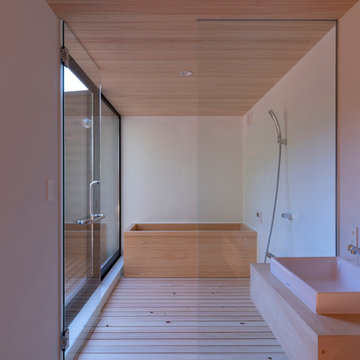
家にいながらリゾート気分
Photo of a contemporary bathroom in Tokyo Suburbs with a japanese tub, a curbless shower, white walls, light hardwood floors, a vessel sink, wood benchtops, beige floor, an open shower and beige benchtops.
Photo of a contemporary bathroom in Tokyo Suburbs with a japanese tub, a curbless shower, white walls, light hardwood floors, a vessel sink, wood benchtops, beige floor, an open shower and beige benchtops.
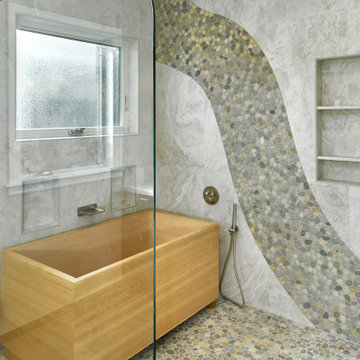
Photo of an expansive contemporary master bathroom in San Francisco with shaker cabinets, dark wood cabinets, a japanese tub, a curbless shower, a two-piece toilet, beige tile, pebble tile, grey walls, porcelain floors, an undermount sink, engineered quartz benchtops, beige floor, an open shower, grey benchtops, an enclosed toilet, a double vanity and a built-in vanity.
Bathroom Design Ideas with a Japanese Tub and Beige Floor
1