Bathroom Design Ideas with a Japanese Tub and Grey Floor
Refine by:
Budget
Sort by:Popular Today
1 - 20 of 355 photos
Item 1 of 3
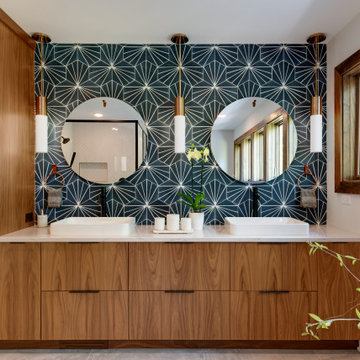
Photo of a large midcentury master bathroom in Minneapolis with flat-panel cabinets, dark wood cabinets, a japanese tub, a corner shower, a two-piece toilet, blue tile, porcelain tile, white walls, porcelain floors, an undermount sink, quartzite benchtops, grey floor, a hinged shower door, white benchtops, an enclosed toilet, a double vanity and a built-in vanity.

This is an example of an expansive contemporary master wet room bathroom in Salt Lake City with flat-panel cabinets, brown cabinets, a japanese tub, beige walls, porcelain floors, an undermount sink, quartzite benchtops, grey floor, a hinged shower door, grey benchtops, a double vanity and a built-in vanity.
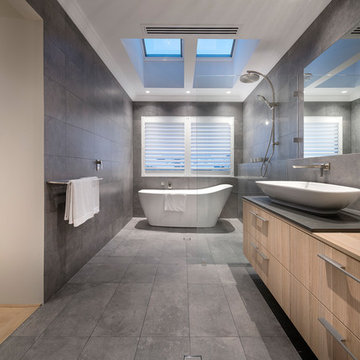
Inspiration for a contemporary master bathroom in Perth with flat-panel cabinets, light wood cabinets, a japanese tub, an open shower, gray tile, brown walls, a vessel sink, grey floor and an open shower.
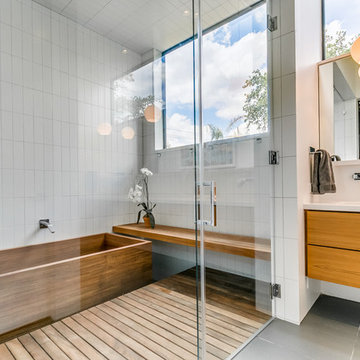
The Kipling house is a new addition to the Montrose neighborhood. Designed for a family of five, it allows for generous open family zones oriented to large glass walls facing the street and courtyard pool. The courtyard also creates a buffer between the master suite and the children's play and bedroom zones. The master suite echoes the first floor connection to the exterior, with large glass walls facing balconies to the courtyard and street. Fixed wood screens provide privacy on the first floor while a large sliding second floor panel allows the street balcony to exchange privacy control with the study. Material changes on the exterior articulate the zones of the house and negotiate structural loads.
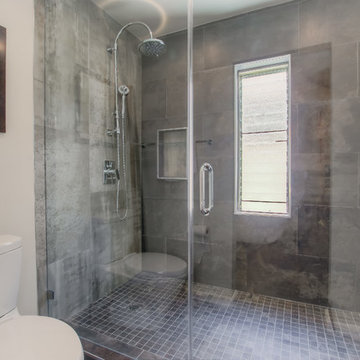
Inspiration for a large contemporary master bathroom in Los Angeles with open cabinets, medium wood cabinets, a japanese tub, an alcove shower, gray tile, ceramic tile, grey walls, concrete floors, a vessel sink, wood benchtops, grey floor and a hinged shower door.
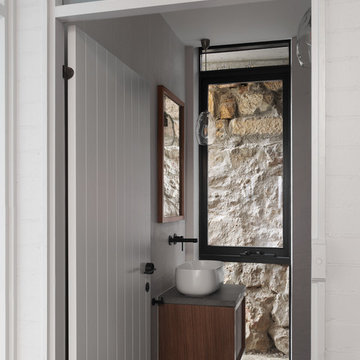
Engaged by the client to update this 1970's architecturally designed waterfront home by Frank Cavalier, we refreshed the interiors whilst highlighting the existing features such as the Queensland Rosewood timber ceilings.
The concept presented was a clean, industrial style interior and exterior lift, collaborating the existing Japanese and Mid Century hints of architecture and design.
A project we thoroughly enjoyed from start to finish, we hope you do too.
Photography: Luke Butterly
Construction: Glenstone Constructions
Tiles: Lulo Tiles
Upholstery: The Chair Man
Window Treatment: The Curtain Factory
Fixtures + Fittings: Parisi / Reece / Meir / Client Supplied
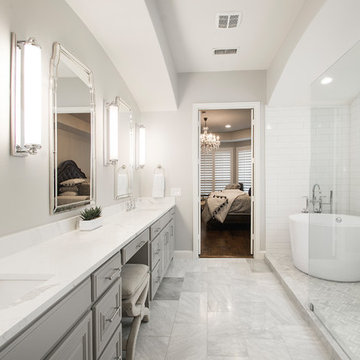
Our clients house was built in 2012, so it was not that outdated, it was just dark. The clients wanted to lighten the kitchen and create something that was their own, using more unique products. The master bath needed to be updated and they wanted the upstairs game room to be more functional for their family.
The original kitchen was very dark and all brown. The cabinets were stained dark brown, the countertops were a dark brown and black granite, with a beige backsplash. We kept the dark cabinets but lightened everything else. A new translucent frosted glass pantry door was installed to soften the feel of the kitchen. The main architecture in the kitchen stayed the same but the clients wanted to change the coffee bar into a wine bar, so we removed the upper cabinet door above a small cabinet and installed two X-style wine storage shelves instead. An undermount farm sink was installed with a 23” tall main faucet for more functionality. We replaced the chandelier over the island with a beautiful Arhaus Poppy large antique brass chandelier. Two new pendants were installed over the sink from West Elm with a much more modern feel than before, not to mention much brighter. The once dark backsplash was now a bright ocean honed marble mosaic 2”x4” a top the QM Calacatta Miel quartz countertops. We installed undercabinet lighting and added over-cabinet LED tape strip lighting to add even more light into the kitchen.
We basically gutted the Master bathroom and started from scratch. We demoed the shower walls, ceiling over tub/shower, demoed the countertops, plumbing fixtures, shutters over the tub and the wall tile and flooring. We reframed the vaulted ceiling over the shower and added an access panel in the water closet for a digital shower valve. A raised platform was added under the tub/shower for a shower slope to existing drain. The shower floor was Carrara Herringbone tile, accented with Bianco Venatino Honed marble and Metro White glossy ceramic 4”x16” tile on the walls. We then added a bench and a Kohler 8” rain showerhead to finish off the shower. The walk-in shower was sectioned off with a frameless clear anti-spot treated glass. The tub was not important to the clients, although they wanted to keep one for resale value. A Japanese soaker tub was installed, which the kids love! To finish off the master bath, the walls were painted with SW Agreeable Gray and the existing cabinets were painted SW Mega Greige for an updated look. Four Pottery Barn Mercer wall sconces were added between the new beautiful Distressed Silver leaf mirrors instead of the three existing over-mirror vanity bars that were originally there. QM Calacatta Miel countertops were installed which definitely brightened up the room!
Originally, the upstairs game room had nothing but a built-in bar in one corner. The clients wanted this to be more of a media room but still wanted to have a kitchenette upstairs. We had to remove the original plumbing and electrical and move it to where the new cabinets were. We installed 16’ of cabinets between the windows on one wall. Plank and Mill reclaimed barn wood plank veneers were used on the accent wall in between the cabinets as a backing for the wall mounted TV above the QM Calacatta Miel countertops. A kitchenette was installed to one end, housing a sink and a beverage fridge, so the clients can still have the best of both worlds. LED tape lighting was added above the cabinets for additional lighting. The clients love their updated rooms and feel that house really works for their family now.
Design/Remodel by Hatfield Builders & Remodelers | Photography by Versatile Imaging

This is an example of a small eclectic master bathroom in Seattle with flat-panel cabinets, dark wood cabinets, a japanese tub, a shower/bathtub combo, a one-piece toilet, black tile, porcelain tile, black walls, slate floors, a drop-in sink, engineered quartz benchtops, grey floor, an open shower, grey benchtops, an enclosed toilet, a single vanity, a freestanding vanity and wood walls.

A teen’s bathroom that the family won’t grow out of. A custom vanity and matching mirror made in collaboration with a local craftsperson are complimented with a glass mosaic tile, inspired by kelp forests. Delicate ceramic lights reminiscent of folded paper illuminate the mirror. A small soaking tub by the window for relaxing and reflecting, while enjoying the views of nature. The window casings and baseboards were designed with Bardiglio Marble, also used on the shower and vanity.

Contemporary Bathroom Remodel in Seattle, WA
Design ideas for a contemporary master bathroom in Seattle with a hinged shower door, flat-panel cabinets, grey cabinets, a japanese tub, an alcove shower, wood-look tile, an undermount sink, marble benchtops, grey floor, grey benchtops, a single vanity, a floating vanity and wallpaper.
Design ideas for a contemporary master bathroom in Seattle with a hinged shower door, flat-panel cabinets, grey cabinets, a japanese tub, an alcove shower, wood-look tile, an undermount sink, marble benchtops, grey floor, grey benchtops, a single vanity, a floating vanity and wallpaper.
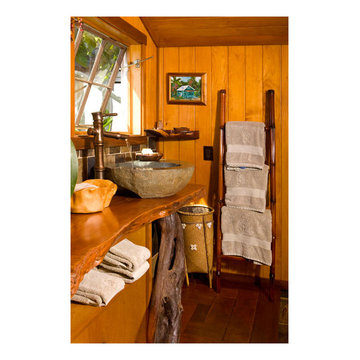
Mango slab countertop, stone sink, copper soaking tub
Mid-sized tropical master bathroom in Hawaii with open cabinets, medium wood cabinets, a japanese tub, an open shower, gray tile, pebble tile, grey walls, slate floors, a vessel sink, wood benchtops, grey floor and an open shower.
Mid-sized tropical master bathroom in Hawaii with open cabinets, medium wood cabinets, a japanese tub, an open shower, gray tile, pebble tile, grey walls, slate floors, a vessel sink, wood benchtops, grey floor and an open shower.
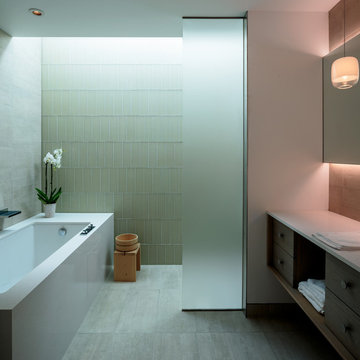
Cecily Young, AIA; Moore Ruble Yudell Architects
Photos courtesy of Colins Lozada, with MRY Architects
Midcentury master bathroom in San Francisco with flat-panel cabinets, grey cabinets, a japanese tub, an alcove shower, green tile, glass tile, white walls, grey floor, an open shower and white benchtops.
Midcentury master bathroom in San Francisco with flat-panel cabinets, grey cabinets, a japanese tub, an alcove shower, green tile, glass tile, white walls, grey floor, an open shower and white benchtops.
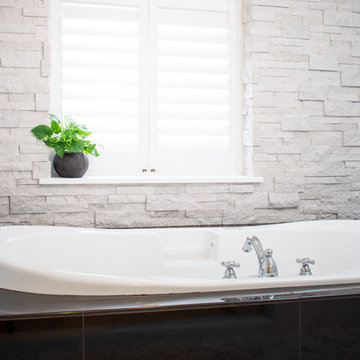
Soaking tub shower room with black and white accents, a stone wall with beautiful interior shutters, and pebble tile.
This is an example of a mid-sized asian wet room bathroom in Omaha with a japanese tub, white tile, porcelain tile, white walls, pebble tile floors, grey floor and a hinged shower door.
This is an example of a mid-sized asian wet room bathroom in Omaha with a japanese tub, white tile, porcelain tile, white walls, pebble tile floors, grey floor and a hinged shower door.
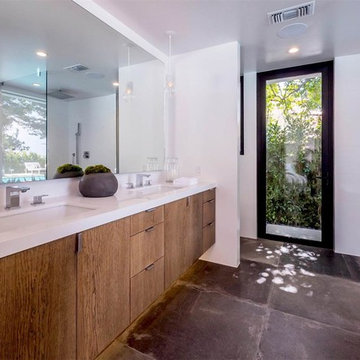
Photo of a mid-sized contemporary master wet room bathroom in Los Angeles with flat-panel cabinets, dark wood cabinets, a one-piece toilet, white walls, concrete floors, an integrated sink, solid surface benchtops, grey floor, an open shower and a japanese tub.
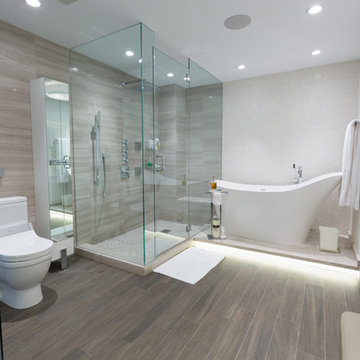
Photo of a large modern master bathroom in Miami with flat-panel cabinets, white cabinets, a japanese tub, a corner shower, a one-piece toilet, white tile, mosaic tile, white walls, porcelain floors, a vessel sink, engineered quartz benchtops, grey floor and a hinged shower door.
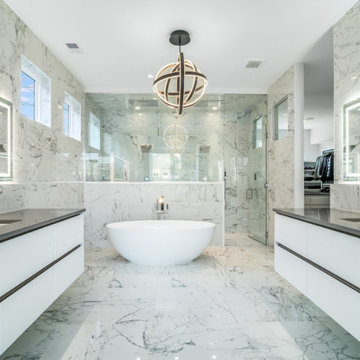
Master Suite features his and hers separate floating vanities, wall-mounted sink faucets, and a modern soaking tub.
Photos: Reel Tour Media
Photo of a large contemporary master bathroom in Chicago with flat-panel cabinets, white cabinets, a japanese tub, a double shower, a one-piece toilet, gray tile, a hinged shower door, a shower seat, a double vanity, a floating vanity, marble, grey walls, marble floors, an undermount sink, marble benchtops, grey floor and grey benchtops.
Photo of a large contemporary master bathroom in Chicago with flat-panel cabinets, white cabinets, a japanese tub, a double shower, a one-piece toilet, gray tile, a hinged shower door, a shower seat, a double vanity, a floating vanity, marble, grey walls, marble floors, an undermount sink, marble benchtops, grey floor and grey benchtops.
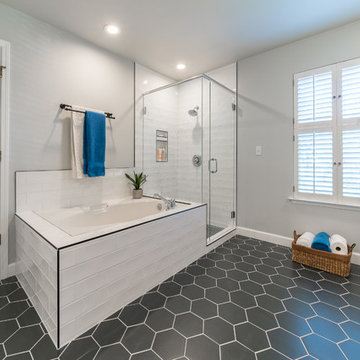
Imagine this incredible linen closet this close to your master tub.
Photo of a large modern master bathroom in Miami with shaker cabinets, white cabinets, a japanese tub, an alcove shower, a one-piece toilet, white tile, subway tile, grey walls, mosaic tile floors, a console sink, marble benchtops, grey floor, a hinged shower door and white benchtops.
Photo of a large modern master bathroom in Miami with shaker cabinets, white cabinets, a japanese tub, an alcove shower, a one-piece toilet, white tile, subway tile, grey walls, mosaic tile floors, a console sink, marble benchtops, grey floor, a hinged shower door and white benchtops.
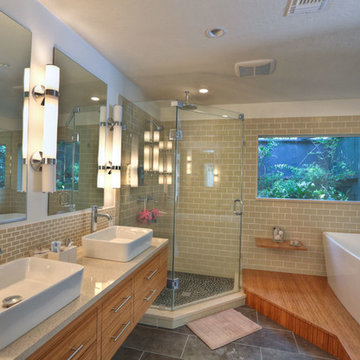
Inspiration for a contemporary master bathroom in Houston with flat-panel cabinets, medium wood cabinets, a japanese tub, a corner shower, beige tile, subway tile, white walls, porcelain floors, a vessel sink, grey floor, a hinged shower door and grey benchtops.

Une belle et grande maison de l’Île Saint Denis, en bord de Seine. Ce qui aura constitué l’un de mes plus gros défis ! Madame aime le pop, le rose, le batik, les 50’s-60’s-70’s, elle est tendre, romantique et tient à quelques références qui ont construit ses souvenirs de maman et d’amoureuse. Monsieur lui, aime le minimalisme, le minéral, l’art déco et les couleurs froides (et le rose aussi quand même!). Tous deux aiment les chats, les plantes, le rock, rire et voyager. Ils sont drôles, accueillants, généreux, (très) patients mais (super) perfectionnistes et parfois difficiles à mettre d’accord ?
Et voilà le résultat : un mix and match de folie, loin de mes codes habituels et du Wabi-sabi pur et dur, mais dans lequel on retrouve l’essence absolue de cette démarche esthétique japonaise : donner leur chance aux objets du passé, respecter les vibrations, les émotions et l’intime conviction, ne pas chercher à copier ou à être « tendance » mais au contraire, ne jamais oublier que nous sommes des êtres uniques qui avons le droit de vivre dans un lieu unique. Que ce lieu est rare et inédit parce que nous l’avons façonné pièce par pièce, objet par objet, motif par motif, accord après accord, à notre image et selon notre cœur. Cette maison de bord de Seine peuplée de trouvailles vintage et d’icônes du design respire la bonne humeur et la complémentarité de ce couple de clients merveilleux qui resteront des amis. Des clients capables de franchir l’Atlantique pour aller chercher des miroirs que je leur ai proposés mais qui, le temps de passer de la conception à la réalisation, sont sold out en France. Des clients capables de passer la journée avec nous sur le chantier, mètre et niveau à la main, pour nous aider à traquer la perfection dans les finitions. Des clients avec qui refaire le monde, dans la quiétude du jardin, un verre à la main, est un pur moment de bonheur. Merci pour votre confiance, votre ténacité et votre ouverture d’esprit. ????
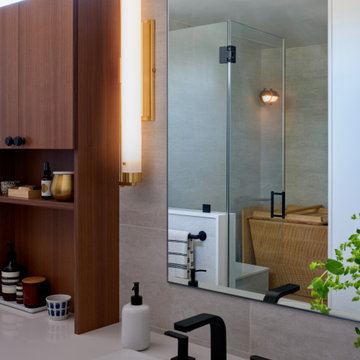
Small contemporary master wet room bathroom with flat-panel cabinets, medium wood cabinets, a japanese tub, a one-piece toilet, gray tile, porcelain tile, white walls, porcelain floors, a drop-in sink, engineered quartz benchtops, grey floor, a hinged shower door, white benchtops, a shower seat, a double vanity and a built-in vanity.
Bathroom Design Ideas with a Japanese Tub and Grey Floor
1