Bathroom Design Ideas with Light Wood Cabinets and a Japanese Tub
Refine by:
Budget
Sort by:Popular Today
1 - 20 of 178 photos
Item 1 of 3
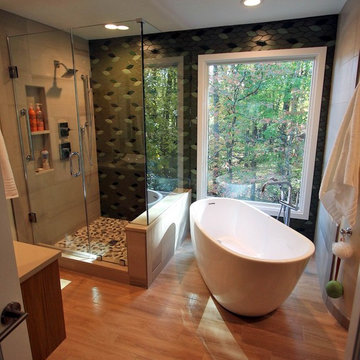
Zen Master Bath
Photo of a mid-sized asian master bathroom in DC Metro with light wood cabinets, a japanese tub, a corner shower, a one-piece toilet, green tile, porcelain tile, green walls, porcelain floors, a vessel sink, engineered quartz benchtops, brown floor and a hinged shower door.
Photo of a mid-sized asian master bathroom in DC Metro with light wood cabinets, a japanese tub, a corner shower, a one-piece toilet, green tile, porcelain tile, green walls, porcelain floors, a vessel sink, engineered quartz benchtops, brown floor and a hinged shower door.
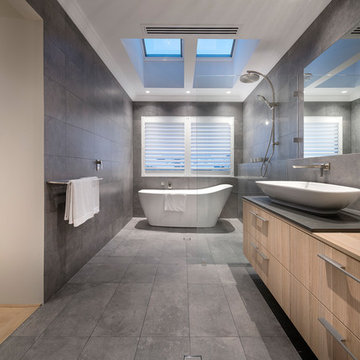
Inspiration for a contemporary master bathroom in Perth with flat-panel cabinets, light wood cabinets, a japanese tub, an open shower, gray tile, brown walls, a vessel sink, grey floor and an open shower.
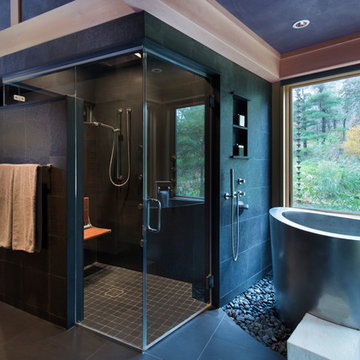
Master Bath with stainless steel soaking tub and wooden tub filler, steam shower with fold down bench, Black Lace Slate wall tile, Slate floor tile, Earth plaster ceiling and upper walls
Photo: Michael R. Timmer

A teen’s bathroom that the family won’t grow out of. A custom vanity and matching mirror made in collaboration with a local craftsperson are complimented with a glass mosaic tile, inspired by kelp forests. Delicate ceramic lights reminiscent of folded paper illuminate the mirror. A small soaking tub by the window for relaxing and reflecting, while enjoying the views of nature. The window casings and baseboards were designed with Bardiglio Marble, also used on the shower and vanity.
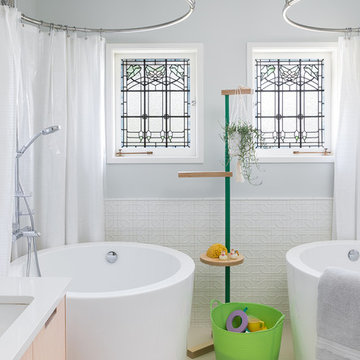
Photo by: Haris Kenjar
This is an example of a scandinavian kids bathroom in Seattle with flat-panel cabinets, light wood cabinets, a japanese tub, a shower/bathtub combo, white tile, ceramic tile, porcelain floors, an undermount sink, solid surface benchtops, a shower curtain, white benchtops, grey walls and beige floor.
This is an example of a scandinavian kids bathroom in Seattle with flat-panel cabinets, light wood cabinets, a japanese tub, a shower/bathtub combo, white tile, ceramic tile, porcelain floors, an undermount sink, solid surface benchtops, a shower curtain, white benchtops, grey walls and beige floor.
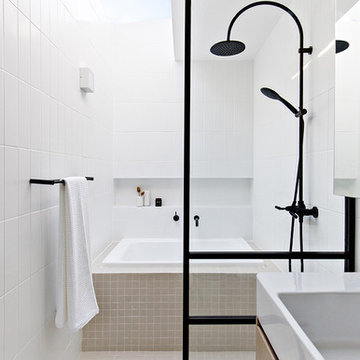
Photo of a small contemporary master wet room bathroom in Sydney with light wood cabinets, a japanese tub, white tile, ceramic tile, white walls, a wall-mount sink, beige floor and an open shower.
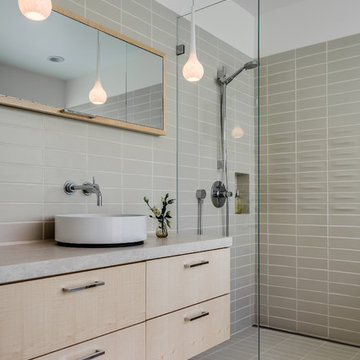
Designer: Floriana Petersen - Floriana Interiors,
Contractor: Steve Werney -Teutonic Construction,
Photo: Christopher Stark
Design ideas for a mid-sized modern 3/4 bathroom in San Francisco with a vessel sink, flat-panel cabinets, light wood cabinets, limestone benchtops, a curbless shower, a one-piece toilet, ceramic tile, white walls, ceramic floors, a japanese tub and beige tile.
Design ideas for a mid-sized modern 3/4 bathroom in San Francisco with a vessel sink, flat-panel cabinets, light wood cabinets, limestone benchtops, a curbless shower, a one-piece toilet, ceramic tile, white walls, ceramic floors, a japanese tub and beige tile.
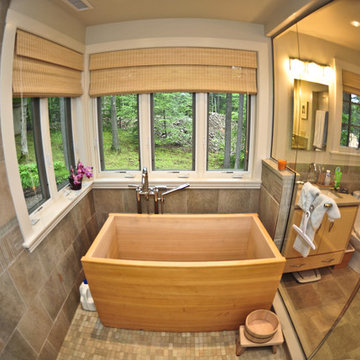
Gaze at the foliage and wildlife while soaking in this Ofuro Japanese soaking tub.
Expansive contemporary master bathroom in Boston with a japanese tub, a double shower, multi-coloured tile, an undermount sink, light wood cabinets, wood benchtops, a one-piece toilet and stone tile.
Expansive contemporary master bathroom in Boston with a japanese tub, a double shower, multi-coloured tile, an undermount sink, light wood cabinets, wood benchtops, a one-piece toilet and stone tile.
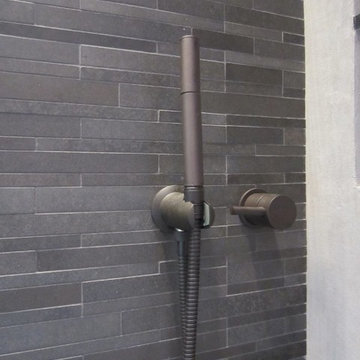
Martin Goicoechea
This is an example of a mid-sized asian master bathroom in San Francisco with flat-panel cabinets, light wood cabinets, a japanese tub and grey walls.
This is an example of a mid-sized asian master bathroom in San Francisco with flat-panel cabinets, light wood cabinets, a japanese tub and grey walls.
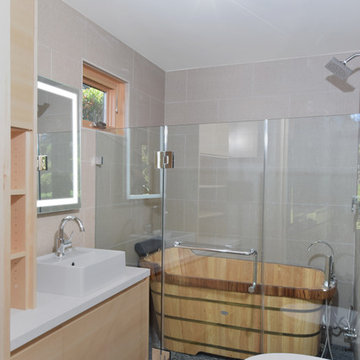
Inspiration for a small contemporary wet room bathroom in Los Angeles with flat-panel cabinets, light wood cabinets, a japanese tub, a wall-mount toilet, gray tile, porcelain tile, grey walls, pebble tile floors, a vessel sink, engineered quartz benchtops, black floor and a hinged shower door.
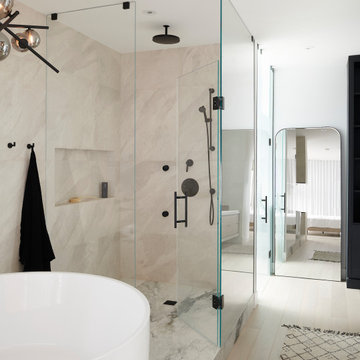
Mid-sized contemporary master bathroom in Toronto with flat-panel cabinets, light wood cabinets, a japanese tub, a corner shower, a bidet, beige tile, porcelain tile, white walls, light hardwood floors, a vessel sink, engineered quartz benchtops, beige floor, a hinged shower door, beige benchtops, an enclosed toilet, a double vanity and a floating vanity.
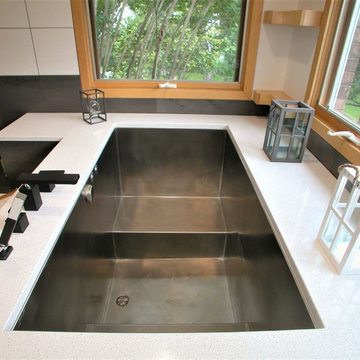
S. Haig
Design ideas for a large modern master bathroom in Houston with flat-panel cabinets, light wood cabinets, a japanese tub, a double shower, a one-piece toilet, black and white tile, porcelain tile, black walls, porcelain floors, an undermount sink, engineered quartz benchtops, black floor, an open shower and white benchtops.
Design ideas for a large modern master bathroom in Houston with flat-panel cabinets, light wood cabinets, a japanese tub, a double shower, a one-piece toilet, black and white tile, porcelain tile, black walls, porcelain floors, an undermount sink, engineered quartz benchtops, black floor, an open shower and white benchtops.

Experience sleek and modern design with our contemporary Executive Suite Bathroom Makeover.
Inspiration for a small modern kids bathroom in San Francisco with recessed-panel cabinets, light wood cabinets, a japanese tub, white tile, wood-look tile, white walls, ceramic floors, a pedestal sink, tile benchtops, a sliding shower screen, white benchtops, a niche, a double vanity and a freestanding vanity.
Inspiration for a small modern kids bathroom in San Francisco with recessed-panel cabinets, light wood cabinets, a japanese tub, white tile, wood-look tile, white walls, ceramic floors, a pedestal sink, tile benchtops, a sliding shower screen, white benchtops, a niche, a double vanity and a freestanding vanity.
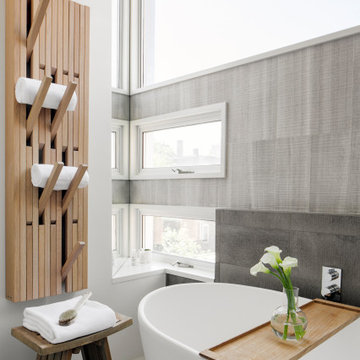
TEAM
Architect: LDa Architecture & Interiors
Builder: F.H. Perry Builder
Photographer: Sean Litchfield
This is an example of a mid-sized modern master bathroom in Boston with flat-panel cabinets, light wood cabinets, a japanese tub, an open shower, a one-piece toilet, gray tile, cement tile, white walls, concrete floors, a console sink, quartzite benchtops, grey floor, a hinged shower door and white benchtops.
This is an example of a mid-sized modern master bathroom in Boston with flat-panel cabinets, light wood cabinets, a japanese tub, an open shower, a one-piece toilet, gray tile, cement tile, white walls, concrete floors, a console sink, quartzite benchtops, grey floor, a hinged shower door and white benchtops.
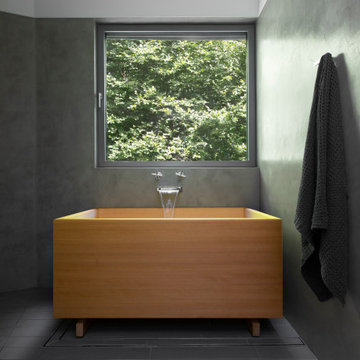
This uniquely designed home in Seattle, Washington recently underwent a dramatic transformation that provides both a fresh new aesthetic and improved functionality. Renovations on this home went above and beyond the typical “face-lift” of the home remodel project and created a modern, one-of-a-kind space perfectly designed to accommodate the growing family of the homeowners.
Along with creating a new aesthetic for the home, constructing a dwelling that was both energy efficient and ensured a high level of comfort were major goals of the project. To this end, the homeowners selected A5h Windows and Doors with triple-pane glazing which offers argon-filled, low-E coated glass and warm edge spacers within an all-aluminum frame. The hidden sash option was selected to provide a clean and modern aesthetic on the exterior facade. Concealed hinges allow for a continuous air seal, while premium stainless-steel handles offer a refined contemporary touch.
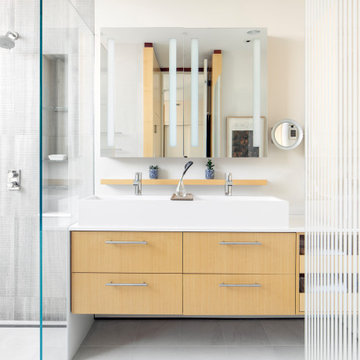
TEAM
Architect: LDa Architecture & Interiors
Builder: F.H. Perry Builder
Photographer: Sean Litchfield
Inspiration for a mid-sized modern master bathroom in Boston with flat-panel cabinets, light wood cabinets, a japanese tub, an open shower, a one-piece toilet, gray tile, cement tile, white walls, concrete floors, a console sink, quartzite benchtops, grey floor, a hinged shower door and white benchtops.
Inspiration for a mid-sized modern master bathroom in Boston with flat-panel cabinets, light wood cabinets, a japanese tub, an open shower, a one-piece toilet, gray tile, cement tile, white walls, concrete floors, a console sink, quartzite benchtops, grey floor, a hinged shower door and white benchtops.
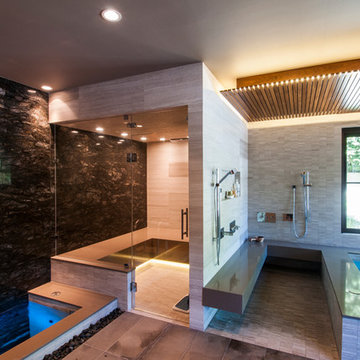
Construction: Kingdom Builders
This is an example of an expansive contemporary wet room bathroom in Vancouver with louvered cabinets, light wood cabinets, a japanese tub, a one-piece toilet, black tile, stone slab, pebble tile floors, with a sauna, a drop-in sink and engineered quartz benchtops.
This is an example of an expansive contemporary wet room bathroom in Vancouver with louvered cabinets, light wood cabinets, a japanese tub, a one-piece toilet, black tile, stone slab, pebble tile floors, with a sauna, a drop-in sink and engineered quartz benchtops.
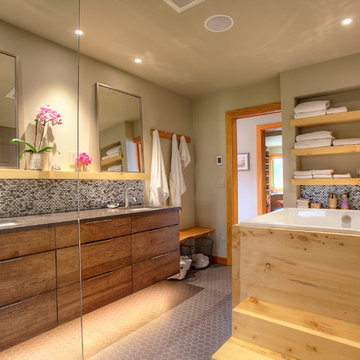
The homeowners' dreamed of an Ofuro style soaking tub. We worked together to make that a reality. Our employees custom milled a surround of Ofuro cedar for the soaking tub. The steps are removable for cleaning and to lessen the occurrence of trapped moisture. The shelves are also custom cedar with a "fish scale" tile backing. A cedar shelf holds the mirrors. The vanity is floating with a toe kick light. The wood bench in the corner was custom made with a live edge from a tree from another job site.
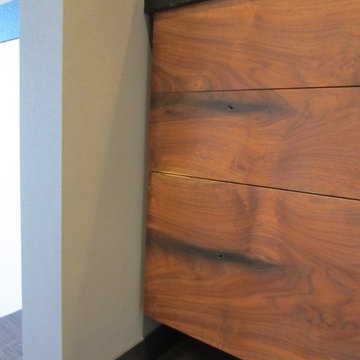
Martin Goicoechea
Design ideas for a mid-sized asian master bathroom in San Francisco with flat-panel cabinets, light wood cabinets, a japanese tub and grey walls.
Design ideas for a mid-sized asian master bathroom in San Francisco with flat-panel cabinets, light wood cabinets, a japanese tub and grey walls.

The walls are in clay, the ceiling is in clay and wood, and one of the four walls is a window. Japanese wabi-sabi way of life is a peaceful joy to accept the full life circle. From birth to death, from the point of greatest glory to complete decline. Therefore, the main décor element here is a 6-meter window with a view of the landscape that no matter what will come into the world and die. Again, and again
Bathroom Design Ideas with Light Wood Cabinets and a Japanese Tub
1