Bathroom Design Ideas with a Japanese Tub
Refine by:
Budget
Sort by:Popular Today
1 - 20 of 282 photos
Item 1 of 3

Custom Surface Solutions (www.css-tile.com) - Owner Craig Thompson (512) 430-1215. This project shows a complete Master Bathroom remodel with before, during and after pictures. Master Bathroom features a Japanese soaker tub, enlarged shower with 4 1/2" x 12" white subway tile on walls, niche and celling., dark gray 2" x 2" shower floor tile with Schluter tiled drain, floor to ceiling shower glass, and quartz waterfall knee wall cap with integrated seat and curb cap. Floor has dark gray 12" x 24" tile on Schluter heated floor and same tile on tub wall surround with wall niche. Shower, tub and vanity plumbing fixtures and accessories are Delta Champagne Bronze. Vanity is custom built with quartz countertop and backsplash, undermount oval sinks, wall mounted faucets, wood framed mirrors and open wall medicine cabinet.
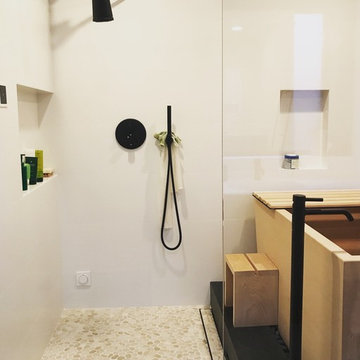
Japanese soaking tub in steam shower
Photo of an asian wet room bathroom in San Francisco with a japanese tub, a one-piece toilet, white tile, white walls, pebble tile floors, an integrated sink, concrete benchtops, beige floor, an open shower and white benchtops.
Photo of an asian wet room bathroom in San Francisco with a japanese tub, a one-piece toilet, white tile, white walls, pebble tile floors, an integrated sink, concrete benchtops, beige floor, an open shower and white benchtops.
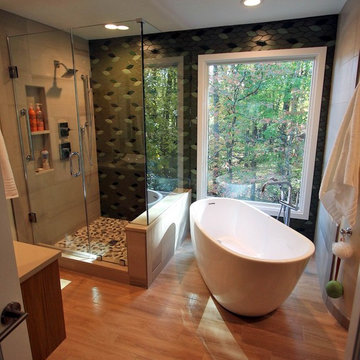
Zen Master Bath
Photo of a mid-sized asian master bathroom in DC Metro with light wood cabinets, a japanese tub, a corner shower, a one-piece toilet, green tile, porcelain tile, green walls, porcelain floors, a vessel sink, engineered quartz benchtops, brown floor and a hinged shower door.
Photo of a mid-sized asian master bathroom in DC Metro with light wood cabinets, a japanese tub, a corner shower, a one-piece toilet, green tile, porcelain tile, green walls, porcelain floors, a vessel sink, engineered quartz benchtops, brown floor and a hinged shower door.
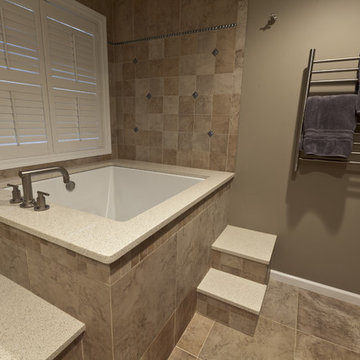
For those that are above-average in height, standard bathroom fixtures can be difficult to truly enjoy. For this homeowner a soaking tub with a water depth that would be near his shoulders was top priority. The solution was a square Japanese-style soaking tub with a built-in seat. The stepped details add function and also cascading interest to the space, with steps to enter the tub and a shower bench seat. This large master bathroom is also outfitted with loads of cabinetry for both him and her. However, the best feature of this room is the traditional detailing brought in by the tile pattern. The neutral, travertine-look tile is elevated to new heights by varying the sizing and installation and adding in delicate metallic accents.
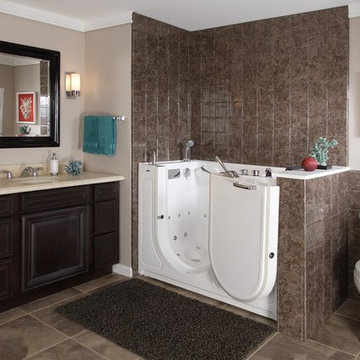
Luxurious Walk-in Bathtub with Chrome Accessories (Closed Door)
Design ideas for a mid-sized modern 3/4 bathroom in Wichita with recessed-panel cabinets, dark wood cabinets, a japanese tub, a two-piece toilet, beige tile, brown tile, ceramic tile, beige walls, ceramic floors, an undermount sink and solid surface benchtops.
Design ideas for a mid-sized modern 3/4 bathroom in Wichita with recessed-panel cabinets, dark wood cabinets, a japanese tub, a two-piece toilet, beige tile, brown tile, ceramic tile, beige walls, ceramic floors, an undermount sink and solid surface benchtops.
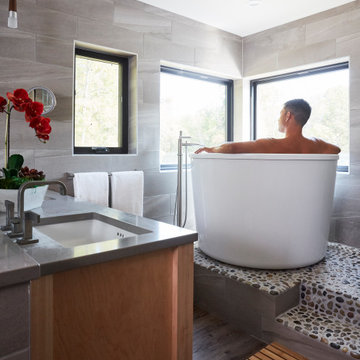
Inspiration for a small asian master bathroom in DC Metro with furniture-like cabinets, grey cabinets, a japanese tub, an open shower, gray tile, porcelain tile, white walls, medium hardwood floors, engineered quartz benchtops, brown floor, a hinged shower door and grey benchtops.
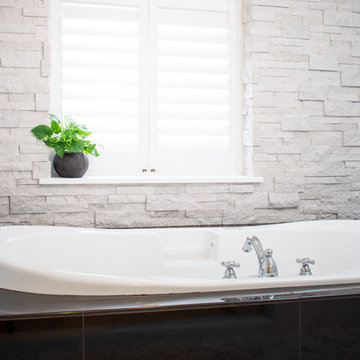
Soaking tub shower room with black and white accents, a stone wall with beautiful interior shutters, and pebble tile.
This is an example of a mid-sized asian wet room bathroom in Omaha with a japanese tub, white tile, porcelain tile, white walls, pebble tile floors, grey floor and a hinged shower door.
This is an example of a mid-sized asian wet room bathroom in Omaha with a japanese tub, white tile, porcelain tile, white walls, pebble tile floors, grey floor and a hinged shower door.
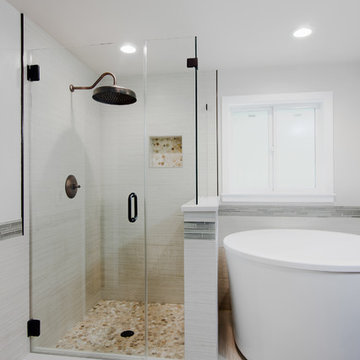
Luke Wesson
Inspiration for a mid-sized modern master bathroom in Seattle with shaker cabinets, dark wood cabinets, a japanese tub, a corner shower, a one-piece toilet, white tile, porcelain tile, white walls, porcelain floors, an undermount sink and engineered quartz benchtops.
Inspiration for a mid-sized modern master bathroom in Seattle with shaker cabinets, dark wood cabinets, a japanese tub, a corner shower, a one-piece toilet, white tile, porcelain tile, white walls, porcelain floors, an undermount sink and engineered quartz benchtops.
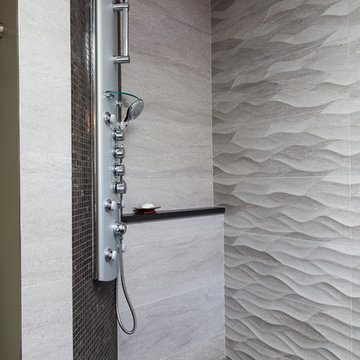
David Dadekian
Design ideas for a mid-sized modern master bathroom in New York with flat-panel cabinets, brown cabinets, a japanese tub, a curbless shower, a two-piece toilet, gray tile, porcelain tile, grey walls, porcelain floors, an integrated sink, concrete benchtops, black floor and an open shower.
Design ideas for a mid-sized modern master bathroom in New York with flat-panel cabinets, brown cabinets, a japanese tub, a curbless shower, a two-piece toilet, gray tile, porcelain tile, grey walls, porcelain floors, an integrated sink, concrete benchtops, black floor and an open shower.
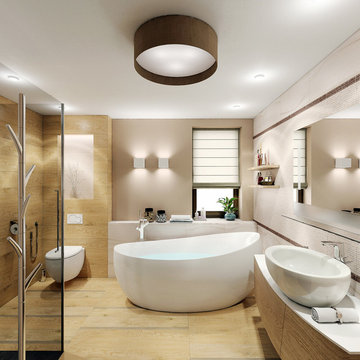
Expressive collection Avant is built on contrasts of light and dark, large and small scaled, flat and textured. Black and white glossy inserts of glass effectively reflect the play of light and shadows.
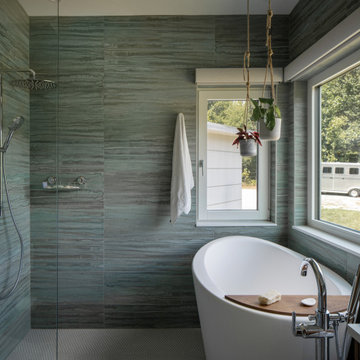
The primary bathroom contains both a zero threshold walk in shower and a Japanese soaking tub, or Ofuro.
Design ideas for a large modern master bathroom in Raleigh with flat-panel cabinets, brown cabinets, a japanese tub, a curbless shower, a one-piece toilet, blue tile, cement tile, white walls, cement tiles, engineered quartz benchtops, white floor, an open shower, white benchtops, a single vanity, a floating vanity and vaulted.
Design ideas for a large modern master bathroom in Raleigh with flat-panel cabinets, brown cabinets, a japanese tub, a curbless shower, a one-piece toilet, blue tile, cement tile, white walls, cement tiles, engineered quartz benchtops, white floor, an open shower, white benchtops, a single vanity, a floating vanity and vaulted.
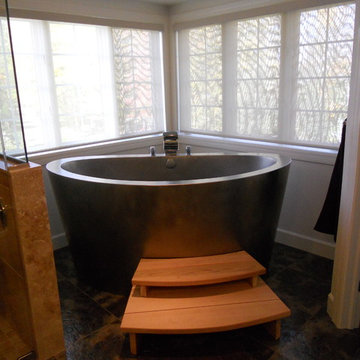
Japanese Soaking Tub
Inspiration for a traditional bathroom in New York with a japanese tub, multi-coloured tile and stone tile.
Inspiration for a traditional bathroom in New York with a japanese tub, multi-coloured tile and stone tile.
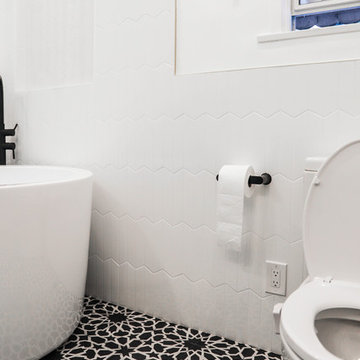
Los Angeles, CA - Complete Bathroom Remodel
Black and White Ceramic Tile Flooring / Japanese Soaking Tub / Black Bathroom Faucets / White Ceramic Wall Tiles / Niches
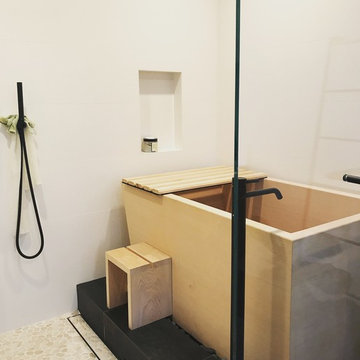
Japanese soaking tub in steam shower
Photo of a mid-sized asian master wet room bathroom in San Francisco with flat-panel cabinets, dark wood cabinets, white tile, concrete benchtops, white benchtops, a japanese tub, a one-piece toilet, white walls, pebble tile floors, an integrated sink, beige floor and an open shower.
Photo of a mid-sized asian master wet room bathroom in San Francisco with flat-panel cabinets, dark wood cabinets, white tile, concrete benchtops, white benchtops, a japanese tub, a one-piece toilet, white walls, pebble tile floors, an integrated sink, beige floor and an open shower.
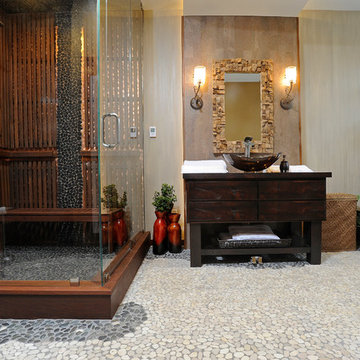
Interior Design- Designing Dreams by Ajay
Design ideas for a mid-sized eclectic bathroom in Other with flat-panel cabinets, distressed cabinets, a wall-mount toilet, multi-coloured tile, stone tile, multi-coloured walls, pebble tile floors, wood benchtops, a vessel sink, with a sauna, a japanese tub and a corner shower.
Design ideas for a mid-sized eclectic bathroom in Other with flat-panel cabinets, distressed cabinets, a wall-mount toilet, multi-coloured tile, stone tile, multi-coloured walls, pebble tile floors, wood benchtops, a vessel sink, with a sauna, a japanese tub and a corner shower.
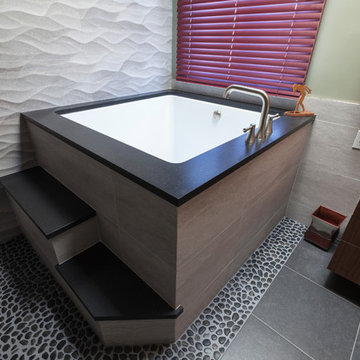
From the mis-matched cabinetry, to the floral wallpaper border, to the hot air balloon accent tiles, the former state of this master bathroom held no relationship to its laid-back bachelor owner. Inspired by his travels, his stays at luxury hotel suites and longing for zen appeal, the homeowner called in designer Rachel Peterson of Simply Baths, Inc. to help him overhaul the room. Removing walls to open up the space and adding a calming neutral grey palette left the space uninterrupted, modern and fresh. To make better use of this 9x9 bathroom, the walk-in shower and Japanese soaking tub share the same space & create the perfect opportunity for a textured, tiled accent wall. Meanwhile, the custom concrete sink offers just the right amount of industrial edge. The end result is a better compliment to the homeowner and his lifestyle & gives the term "man cave" a whole new meaning.
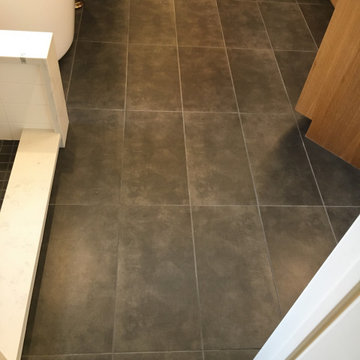
Custom Surface Solutions (www.css-tile.com) - Owner Craig Thompson (512) 430-1215. This project shows a complete Master Bathroom remodel with before, during and after pictures. Master Bathroom features a Japanese soaker tub, enlarged shower with 4 1/2" x 12" white subway tile on walls, niche and celling., dark gray 2" x 2" shower floor tile with Schluter tiled drain, floor to ceiling shower glass, and quartz waterfall knee wall cap with integrated seat and curb cap. Floor has dark gray 12" x 24" tile on Schluter heated floor and same tile on tub wall surround with wall niche. Shower, tub and vanity plumbing fixtures and accessories are Delta Champagne Bronze. Vanity is custom built with quartz countertop and backsplash, undermount oval sinks, wall mounted faucets, wood framed mirrors and open wall medicine cabinet.
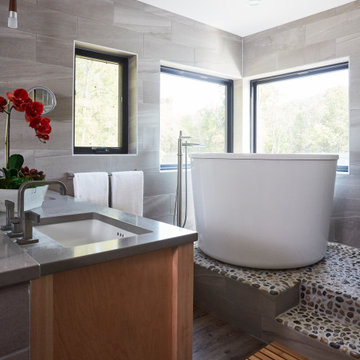
Small asian master bathroom in DC Metro with furniture-like cabinets, grey cabinets, a japanese tub, an open shower, gray tile, porcelain tile, white walls, medium hardwood floors, engineered quartz benchtops, brown floor, a hinged shower door and grey benchtops.
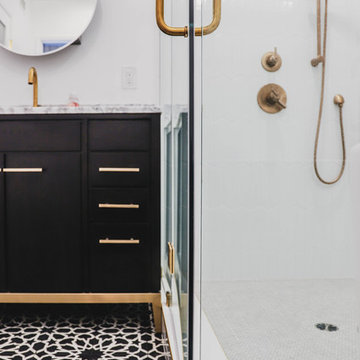
Los Angeles, CA - Complete Bathroom Remodel
Installation of floor, shower and backsplash tile, vanity and all plumbing and electrical requirements per the project.
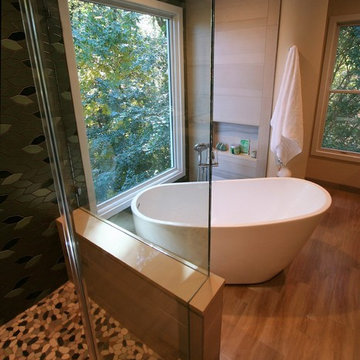
Zen Master Bath
Inspiration for a mid-sized asian master bathroom in DC Metro with flat-panel cabinets, light wood cabinets, a japanese tub, a corner shower, a one-piece toilet, green tile, porcelain tile, green walls, porcelain floors, a vessel sink, engineered quartz benchtops, brown floor and a hinged shower door.
Inspiration for a mid-sized asian master bathroom in DC Metro with flat-panel cabinets, light wood cabinets, a japanese tub, a corner shower, a one-piece toilet, green tile, porcelain tile, green walls, porcelain floors, a vessel sink, engineered quartz benchtops, brown floor and a hinged shower door.
Bathroom Design Ideas with a Japanese Tub
1