Bathroom Design Ideas with a Drop-in Tub and a Laundry
Refine by:
Budget
Sort by:Popular Today
1 - 20 of 241 photos
Item 1 of 3

Photo of an expansive country 3/4 bathroom in Turin with beaded inset cabinets, grey cabinets, a drop-in tub, a curbless shower, a two-piece toilet, beige tile, porcelain tile, white walls, travertine floors, a vessel sink, beige floor, an open shower, grey benchtops, a laundry, a double vanity and a floating vanity.
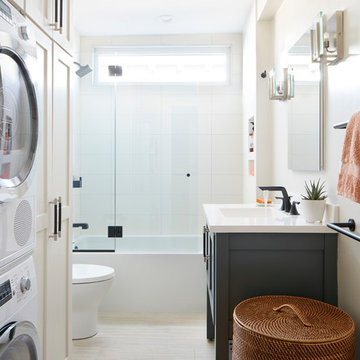
Jared Kuzia
Small contemporary master bathroom in Boston with shaker cabinets, white cabinets, a drop-in tub, a shower/bathtub combo, a two-piece toilet, beige tile, porcelain tile, white walls, porcelain floors, a console sink, beige floor and a laundry.
Small contemporary master bathroom in Boston with shaker cabinets, white cabinets, a drop-in tub, a shower/bathtub combo, a two-piece toilet, beige tile, porcelain tile, white walls, porcelain floors, a console sink, beige floor and a laundry.
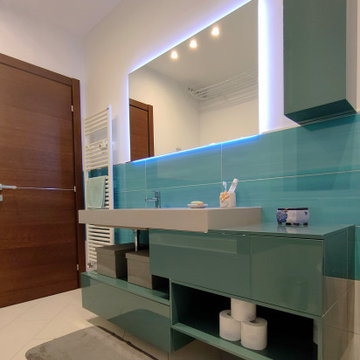
Il secondo bagno è caratterizzati da colori che richiamano il mare.
Mid-sized modern master bathroom in Turin with flat-panel cabinets, turquoise cabinets, a drop-in tub, a wall-mount toilet, blue tile, porcelain tile, white walls, ceramic floors, a trough sink, solid surface benchtops, white floor, white benchtops, a laundry, a single vanity, a floating vanity and recessed.
Mid-sized modern master bathroom in Turin with flat-panel cabinets, turquoise cabinets, a drop-in tub, a wall-mount toilet, blue tile, porcelain tile, white walls, ceramic floors, a trough sink, solid surface benchtops, white floor, white benchtops, a laundry, a single vanity, a floating vanity and recessed.
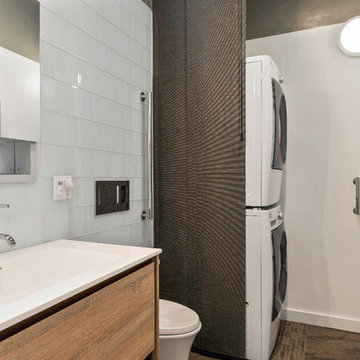
Photo of a mid-sized contemporary master bathroom in San Francisco with flat-panel cabinets, light wood cabinets, a drop-in tub, an alcove shower, white tile, glass tile, white walls, slate floors, an integrated sink, solid surface benchtops, a wall-mount toilet and a laundry.
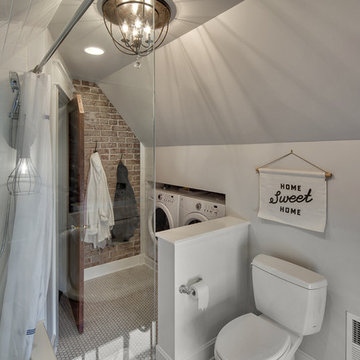
Inspiration for a small country bathroom in Kansas City with a drop-in sink, white cabinets, wood benchtops, a drop-in tub, a shower/bathtub combo, white tile, ceramic tile, grey walls, ceramic floors and a laundry.
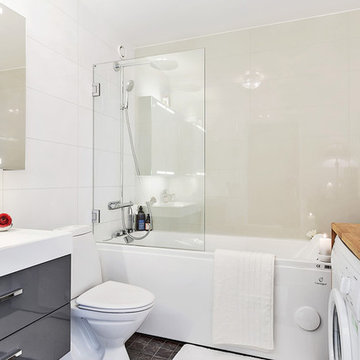
#patrikjakobsson
Design ideas for a mid-sized scandinavian bathroom in Stockholm with flat-panel cabinets, grey cabinets, a drop-in tub, a shower/bathtub combo, a two-piece toilet, beige tile, black tile, white tile, white walls, an integrated sink, porcelain tile, ceramic floors, an open shower and a laundry.
Design ideas for a mid-sized scandinavian bathroom in Stockholm with flat-panel cabinets, grey cabinets, a drop-in tub, a shower/bathtub combo, a two-piece toilet, beige tile, black tile, white tile, white walls, an integrated sink, porcelain tile, ceramic floors, an open shower and a laundry.
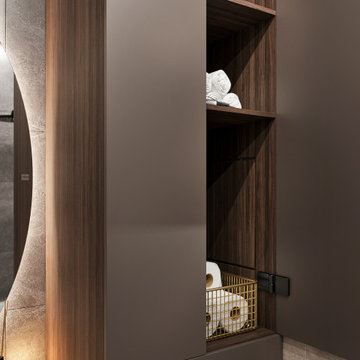
Ванная комната, проект евродвушки 45 м2, Москва
Photo of a small master bathroom in Other with flat-panel cabinets, a drop-in tub, beige tile, porcelain tile, beige walls, porcelain floors, a wall-mount sink, beige floor, white benchtops, a laundry, a single vanity and a floating vanity.
Photo of a small master bathroom in Other with flat-panel cabinets, a drop-in tub, beige tile, porcelain tile, beige walls, porcelain floors, a wall-mount sink, beige floor, white benchtops, a laundry, a single vanity and a floating vanity.
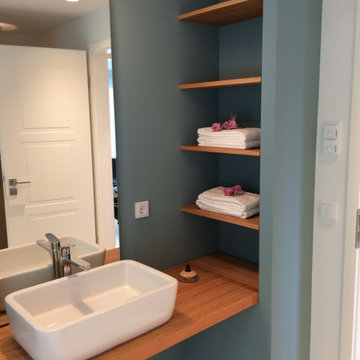
Mid-sized contemporary bathroom in Hamburg with a drop-in tub, a wall-mount toilet, beige tile, ceramic tile, blue walls, a vessel sink, wood benchtops, an open shower, a laundry, a double vanity and a floating vanity.

Notre projet Jaurès est incarne l’exemple du cocon parfait pour une petite famille.
Une pièce de vie totalement ouverte mais avec des espaces bien séparés. On retrouve le blanc et le bois en fil conducteur. Le bois, aux sous-tons chauds, se retrouve dans le parquet, la table à manger, les placards de cuisine ou les objets de déco. Le tout est fonctionnel et bien pensé.
Dans tout l’appartement, on retrouve des couleurs douces comme le vert sauge ou un bleu pâle, qui nous emportent dans une ambiance naturelle et apaisante.
Un nouvel intérieur parfait pour cette famille qui s’agrandit.
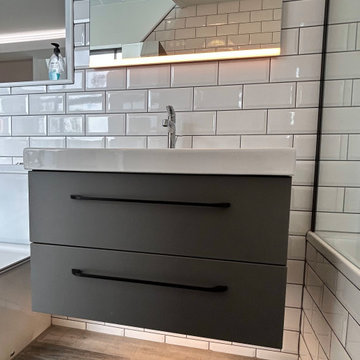
The dark grout's horizontal lines are reflected by the sleek handles and ambient light from the mirror cabinet, creating uniformity.
This is an example of a small modern kids bathroom in Hampshire with flat-panel cabinets, grey cabinets, a drop-in tub, a shower/bathtub combo, a two-piece toilet, white tile, porcelain tile, white walls, vinyl floors, grey floor, a hinged shower door, a laundry, a single vanity, a floating vanity and an integrated sink.
This is an example of a small modern kids bathroom in Hampshire with flat-panel cabinets, grey cabinets, a drop-in tub, a shower/bathtub combo, a two-piece toilet, white tile, porcelain tile, white walls, vinyl floors, grey floor, a hinged shower door, a laundry, a single vanity, a floating vanity and an integrated sink.
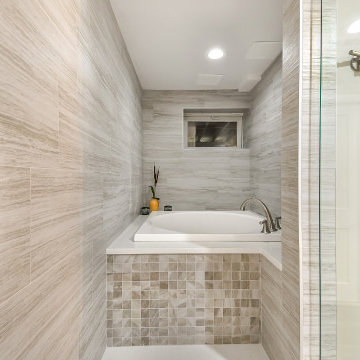
Large full bathroom with custom shower and jetted tub.
Design ideas for a large transitional master bathroom in DC Metro with flat-panel cabinets, light wood cabinets, a drop-in tub, an alcove shower, a two-piece toilet, beige tile, porcelain tile, grey walls, ceramic floors, an undermount sink, engineered quartz benchtops, brown floor, a hinged shower door, white benchtops, a laundry, a single vanity and a freestanding vanity.
Design ideas for a large transitional master bathroom in DC Metro with flat-panel cabinets, light wood cabinets, a drop-in tub, an alcove shower, a two-piece toilet, beige tile, porcelain tile, grey walls, ceramic floors, an undermount sink, engineered quartz benchtops, brown floor, a hinged shower door, white benchtops, a laundry, a single vanity and a freestanding vanity.
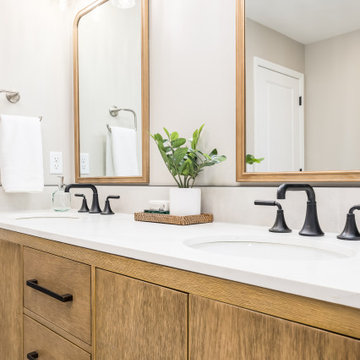
This client was very open to fun designs but wanted to make sure it had a messaging tub, and that it felt like they were at the beach. Mission accomplished! We did put natural wood tones along with fun large artisan blue tiles for their walk-in shower. Along with rock details to bring in the feel aspect of the beach. And finally a coastal wallpaper in their water closet!
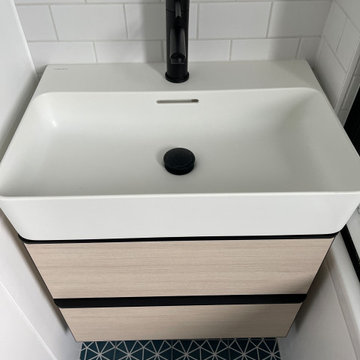
The owner of this top floor bathroom was looking for a fresh black and white look without the imposing, long bath. He also wanted to make a feature out of the fireplace. The units on the left house the boiler and a washing machine but the storage inside was not useful. We stripped the room and rebuilt the storage to fit a washing machine, drier, access to the existing boiler and some practical storage that can be removed to access the boiler. The fabulous blue floor tiles brighten up the room and we painted the fireplace black to help it stand out in the corner.
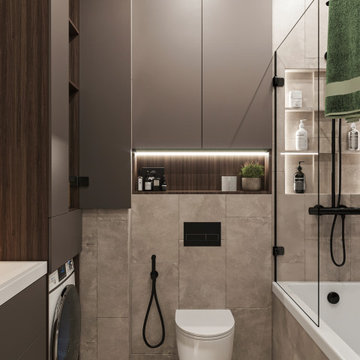
Ванная комната, проект евродвушки 45 м2, Москва
Inspiration for a small master bathroom in Other with flat-panel cabinets, a drop-in tub, beige tile, porcelain tile, beige walls, porcelain floors, a wall-mount sink, beige floor, white benchtops, a laundry, a single vanity and a floating vanity.
Inspiration for a small master bathroom in Other with flat-panel cabinets, a drop-in tub, beige tile, porcelain tile, beige walls, porcelain floors, a wall-mount sink, beige floor, white benchtops, a laundry, a single vanity and a floating vanity.
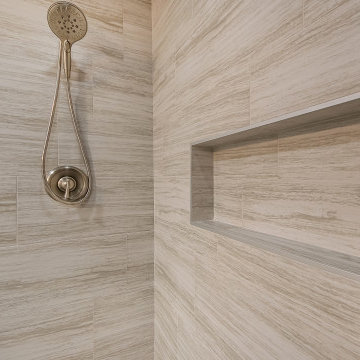
Large full bathroom with custom shower and jetted tub.
Photo of a large transitional master bathroom in DC Metro with flat-panel cabinets, light wood cabinets, a drop-in tub, an alcove shower, a two-piece toilet, beige tile, porcelain tile, grey walls, ceramic floors, an undermount sink, engineered quartz benchtops, brown floor, a hinged shower door, white benchtops, a laundry, a single vanity and a freestanding vanity.
Photo of a large transitional master bathroom in DC Metro with flat-panel cabinets, light wood cabinets, a drop-in tub, an alcove shower, a two-piece toilet, beige tile, porcelain tile, grey walls, ceramic floors, an undermount sink, engineered quartz benchtops, brown floor, a hinged shower door, white benchtops, a laundry, a single vanity and a freestanding vanity.
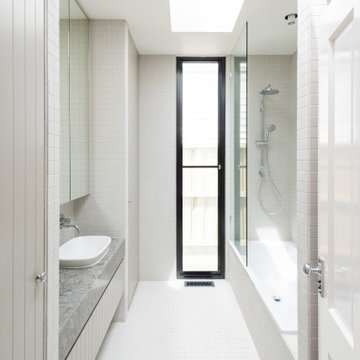
Photo of a small scandinavian kids bathroom in Melbourne with flat-panel cabinets, grey cabinets, a drop-in tub, a shower/bathtub combo, a wall-mount toilet, white tile, porcelain tile, white walls, porcelain floors, a drop-in sink, granite benchtops, white floor, an open shower, grey benchtops, a laundry, a single vanity and a built-in vanity.
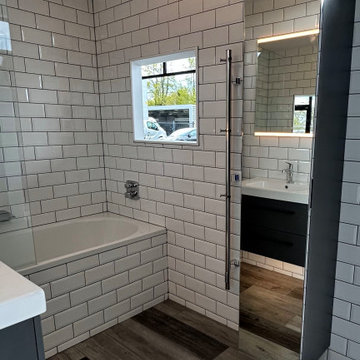
To optimize storage space, we chose a heated towel bar that enables you to hang towels and bathrobes. The added storage unit cleverly serves as a full-height mirror, providing more functionality. In the bathroom, a wall-mounted waterfall filler is installed for the bath, with controls positioned within easy reach for your convenience, eliminating the need to stretch around the bath screen.
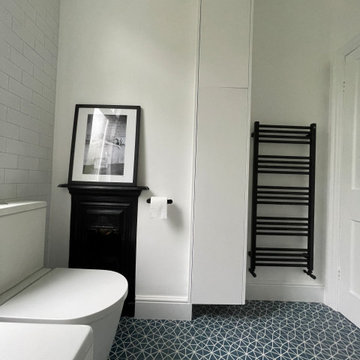
The owner of this top floor bathroom was looking for a fresh black and white look without the imposing, long bath. He also wanted to make a feature out of the fireplace. The units on the left house the boiler and a washing machine but the storage inside was not useful. We stripped the room and rebuilt the storage to fit a washing machine, drier, access to the existing boiler and some practical storage that can be removed to access the boiler. The fabulous blue floor tiles brighten up the room and we painted the fireplace black to help it stand out in the corner.
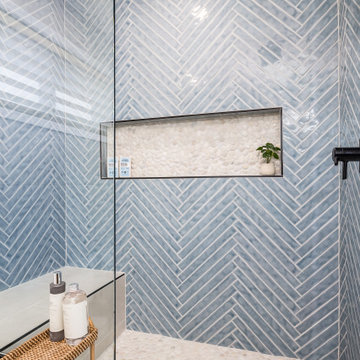
This client was very open to fun designs but wanted to make sure it had a messaging tub, and that it felt like they were at the beach. Mission accomplished! We did put natural wood tones along with fun large artisan blue tiles for their walk-in shower. Along with rock details to bring in the feel aspect of the beach. And finally a coastal wallpaper in their water closet!
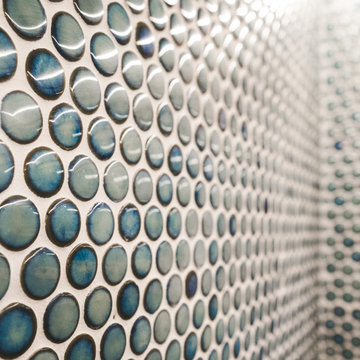
shower + bathtub surrounded by teal penny tile with light weight, flexible, modified sealed grout,
The Vineuve 100 is available for pre order, and will be coming to market on June 1st, 2021.
Contact us at info@vineuve.ca to sign up for pre order.
Bathroom Design Ideas with a Drop-in Tub and a Laundry
1