Bathroom Design Ideas with a Trough Sink and a Laundry
Sort by:Popular Today
1 - 20 of 62 photos

Design ideas for a small beach style master bathroom in New York with open cabinets, brown cabinets, an alcove shower, a one-piece toilet, white tile, ceramic tile, white walls, slate floors, a trough sink, solid surface benchtops, black floor, a hinged shower door, white benchtops, a laundry, a single vanity, a freestanding vanity and decorative wall panelling.
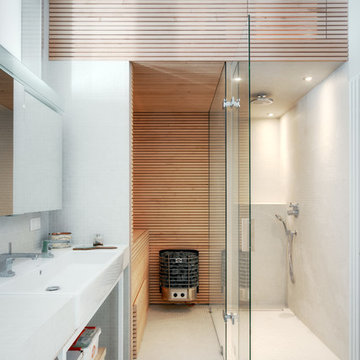
Ein Projekt des "büros für planung & raum" (www.bfp-r.de).
Mid-sized contemporary 3/4 bathroom in Berlin with open cabinets, an alcove shower, white tile, mosaic tile, white walls, mosaic tile floors, a trough sink and a laundry.
Mid-sized contemporary 3/4 bathroom in Berlin with open cabinets, an alcove shower, white tile, mosaic tile, white walls, mosaic tile floors, a trough sink and a laundry.
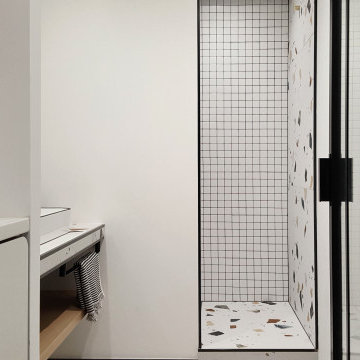
«Le Bellini» Rénovation et décoration d’un appartement de 44 m2 destiné à la location de tourisme à Strasbourg (67)
Mid-sized eclectic 3/4 bathroom with white cabinets, an alcove shower, white tile, white walls, ceramic floors, a trough sink, glass benchtops, multi-coloured floor, an open shower, a laundry and a single vanity.
Mid-sized eclectic 3/4 bathroom with white cabinets, an alcove shower, white tile, white walls, ceramic floors, a trough sink, glass benchtops, multi-coloured floor, an open shower, a laundry and a single vanity.
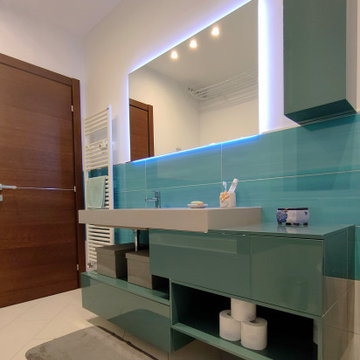
Il secondo bagno è caratterizzati da colori che richiamano il mare.
Mid-sized modern master bathroom in Turin with flat-panel cabinets, turquoise cabinets, a drop-in tub, a wall-mount toilet, blue tile, porcelain tile, white walls, ceramic floors, a trough sink, solid surface benchtops, white floor, white benchtops, a laundry, a single vanity, a floating vanity and recessed.
Mid-sized modern master bathroom in Turin with flat-panel cabinets, turquoise cabinets, a drop-in tub, a wall-mount toilet, blue tile, porcelain tile, white walls, ceramic floors, a trough sink, solid surface benchtops, white floor, white benchtops, a laundry, a single vanity, a floating vanity and recessed.
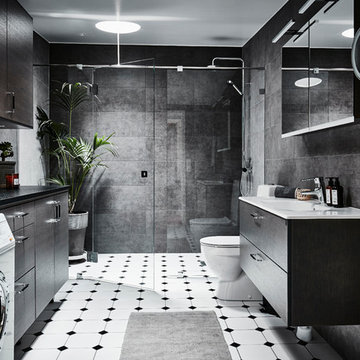
Anders Bergstedt
Design ideas for a mid-sized contemporary 3/4 bathroom in Gothenburg with flat-panel cabinets, medium wood cabinets, a one-piece toilet, gray tile, ceramic tile, ceramic floors, a trough sink, laminate benchtops, a hinged shower door, an alcove shower, grey walls, white floor and a laundry.
Design ideas for a mid-sized contemporary 3/4 bathroom in Gothenburg with flat-panel cabinets, medium wood cabinets, a one-piece toilet, gray tile, ceramic tile, ceramic floors, a trough sink, laminate benchtops, a hinged shower door, an alcove shower, grey walls, white floor and a laundry.
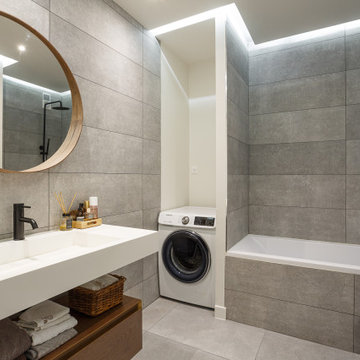
Pour ce projet, nous avons travaillé de concert avec notre cliente. L’objectif était d’ouvrir les espaces et rendre l’appartement le plus lumineux possible. Pour ce faire, nous avons absolument TOUT cassé ! Seuls vestiges de l’ancien appartement : 2 poteaux, les chauffages et la poutre centrale.
Nous avons ainsi réagencé toutes les pièces, supprimé les couloirs et changé les fenêtres. La palette de couleurs était principalement blanche pour accentuer la luminosité; le tout ponctué par des touches de couleurs vert-bleues et boisées. Résultat : des pièces de vie ouvertes, chaleureuses qui baignent dans la lumière.
De nombreux rangements, faits maison par nos experts, ont pris place un peu partout dans l’appartement afin de s’inscrire parfaitement dans l’espace. Exemples probants de notre savoir-faire : le meuble bleu dans la chambre parentale ou encore celui en forme d’arche.
Grâce à notre process et notre expérience, la rénovation de cet appartement de 100m2 a duré 4 mois et coûté env. 100 000 euros #MonConceptHabitation
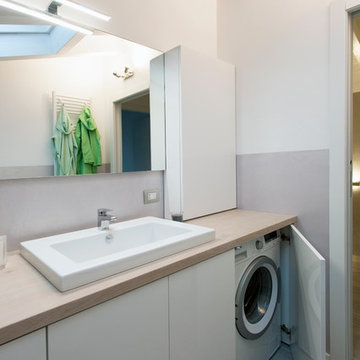
Alessia Montanari fotografa
Photo of a mid-sized modern bathroom in Milan with flat-panel cabinets, white cabinets, wood benchtops, grey walls, porcelain floors, a trough sink, beige benchtops and a laundry.
Photo of a mid-sized modern bathroom in Milan with flat-panel cabinets, white cabinets, wood benchtops, grey walls, porcelain floors, a trough sink, beige benchtops and a laundry.

Pour cette salle de bain ma cliente souhaitait un style moderne avec une touche de pep's !
Nous avons donc choisis des caissons IKEA qui ont été habillés avec des façades Superfront.
Les carreaux de ciment apporte une touche de couleur qui se marie avec la teinte kaki des meubles...
La paroi de douche de style industrielle apporte un coté graphique que l'on retrouve sur les portes.
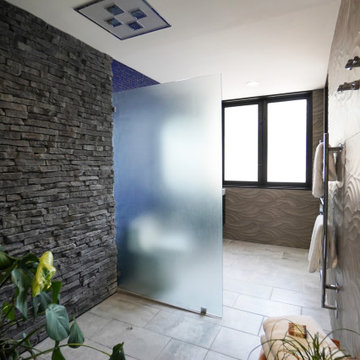
https://www.changeyourbathroom.com/shop/pool-party-bathroom-plans/
Pool house bathroom with open, curbless shower, non-skid tile throughout, rain heads in ceiling, textured architectural wall tile, glass mosaic tile in vanity area, stacked stone in shower, bidet toilet, touchless faucets, in wall medicine cabinet, trough sink, freestanding vanity with drawers and doors, frosted frameless glass panel, heated towel warmer, custom pocket doors, digital shower valve and laundry room attached for ergonomic use.
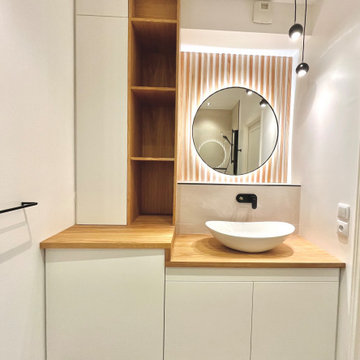
Rénovation d'une salle de bains avec aménagement sur-mesure du plan vasque avec placard pour la machine à laver et rangements. Conception Studio Caroline Burget. Réalisation Atelier Georges
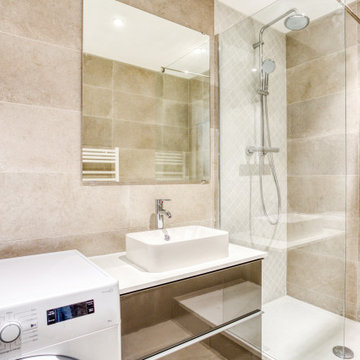
Inspiration for a small eclectic master bathroom in Marseille with brown cabinets, an open shower, beige walls, a trough sink, laminate benchtops, an open shower, white benchtops, a laundry, a single vanity, a floating vanity, gray tile and concrete floors.
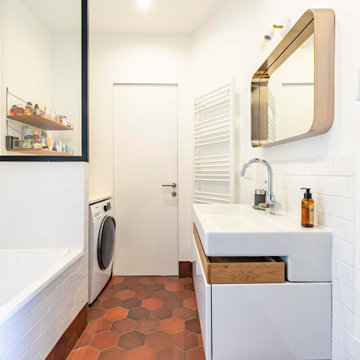
This is an example of a mid-sized midcentury master bathroom in Paris with a shower/bathtub combo, white tile, subway tile, white walls, terra-cotta floors, a trough sink, red floor, a laundry and a single vanity.
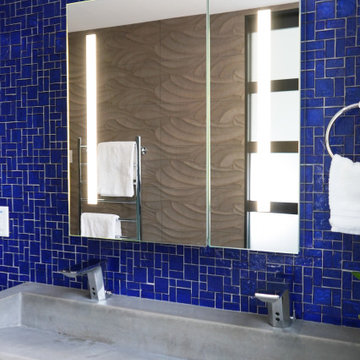
https://www.changeyourbathroom.com/shop/pool-party-bathroom-plans/
Pool house bathroom with open, curbless shower, non-skid tile throughout, rain heads in ceiling, textured architectural wall tile, glass mosaic tile in vanity area, stacked stone in shower, bidet toilet, touchless faucets, in wall medicine cabinet, trough sink, freestanding vanity with drawers and doors, frosted frameless glass panel, heated towel warmer, custom pocket doors, digital shower valve and laundry room attached for ergonomic use.
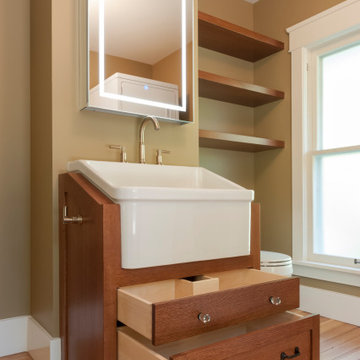
Photo of a mid-sized arts and crafts kids bathroom in Chicago with flat-panel cabinets, medium wood cabinets, a drop-in tub, a shower/bathtub combo, a one-piece toilet, white tile, subway tile, brown walls, light hardwood floors, a trough sink, brown floor, a shower curtain, a laundry, a single vanity and a built-in vanity.
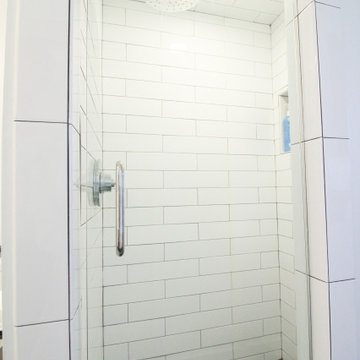
Photo of a small beach style master bathroom in New York with open cabinets, brown cabinets, an alcove shower, a one-piece toilet, white tile, ceramic tile, white walls, slate floors, a trough sink, solid surface benchtops, black floor, a hinged shower door, white benchtops, a laundry, a single vanity, a freestanding vanity and decorative wall panelling.
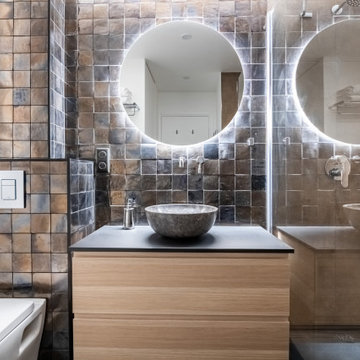
Inspiration for a mid-sized contemporary master bathroom in Paris with beaded inset cabinets, light wood cabinets, an open shower, a wall-mount toilet, brown tile, brown walls, a trough sink, granite benchtops, black floor, an open shower, brown benchtops, a laundry, a single vanity and a floating vanity.
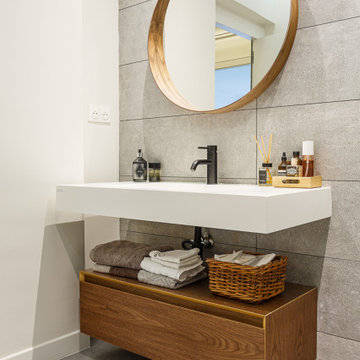
Pour ce projet, nous avons travaillé de concert avec notre cliente. L’objectif était d’ouvrir les espaces et rendre l’appartement le plus lumineux possible. Pour ce faire, nous avons absolument TOUT cassé ! Seuls vestiges de l’ancien appartement : 2 poteaux, les chauffages et la poutre centrale.
Nous avons ainsi réagencé toutes les pièces, supprimé les couloirs et changé les fenêtres. La palette de couleurs était principalement blanche pour accentuer la luminosité; le tout ponctué par des touches de couleurs vert-bleues et boisées. Résultat : des pièces de vie ouvertes, chaleureuses qui baignent dans la lumière.
De nombreux rangements, faits maison par nos experts, ont pris place un peu partout dans l’appartement afin de s’inscrire parfaitement dans l’espace. Exemples probants de notre savoir-faire : le meuble bleu dans la chambre parentale ou encore celui en forme d’arche.
Grâce à notre process et notre expérience, la rénovation de cet appartement de 100m2 a duré 4 mois et coûté env. 100 000 euros #MonConceptHabitation
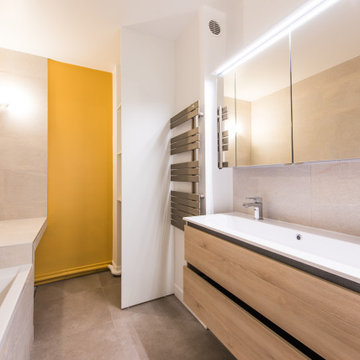
Dans cette salle de bain, nos équipes on créer un meuble sur-mesure en chêne clair sous lequel ils ont installé un éclairage LED. La double vasque en céramique permet à toute la famille de profiter de la salle de bain.
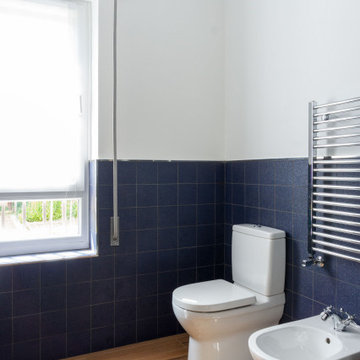
Inspiration for a mid-sized contemporary 3/4 bathroom in Rome with furniture-like cabinets, black cabinets, a corner shower, a two-piece toilet, blue tile, cement tile, white walls, wood-look tile, a trough sink, brown floor, a sliding shower screen, a laundry, a single vanity and a freestanding vanity.
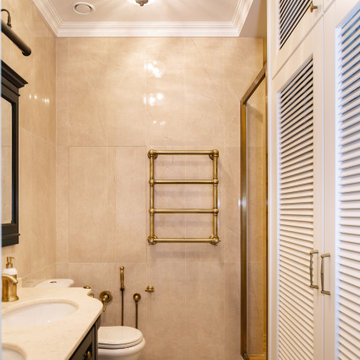
Ванная комната с душем, тумбой с двумя раковинами и встроенным шкафом со стиральной и сушильной машинами
This is an example of a mid-sized traditional master bathroom in Moscow with louvered cabinets, green cabinets, an alcove shower, a one-piece toilet, beige tile, ceramic tile, beige walls, mosaic tile floors, a trough sink, marble benchtops, multi-coloured floor, a hinged shower door, beige benchtops, a laundry, a double vanity, a freestanding vanity and recessed.
This is an example of a mid-sized traditional master bathroom in Moscow with louvered cabinets, green cabinets, an alcove shower, a one-piece toilet, beige tile, ceramic tile, beige walls, mosaic tile floors, a trough sink, marble benchtops, multi-coloured floor, a hinged shower door, beige benchtops, a laundry, a double vanity, a freestanding vanity and recessed.
Bathroom Design Ideas with a Trough Sink and a Laundry
1