Bathroom Design Ideas with a Two-piece Toilet and a Laundry
Refine by:
Budget
Sort by:Popular Today
1 - 20 of 677 photos

Inspiration for a mid-sized transitional bathroom in London with green cabinets, a freestanding tub, a shower/bathtub combo, a two-piece toilet, white tile, porcelain tile, medium hardwood floors, a drop-in sink, marble benchtops, a shower curtain, a laundry, a single vanity and wallpaper.

Modern bathroom remodel.
Design ideas for a mid-sized modern master bathroom in Chicago with medium wood cabinets, a curbless shower, a two-piece toilet, gray tile, porcelain tile, grey walls, porcelain floors, an undermount sink, engineered quartz benchtops, grey floor, an open shower, white benchtops, a laundry, a double vanity, a built-in vanity, vaulted and flat-panel cabinets.
Design ideas for a mid-sized modern master bathroom in Chicago with medium wood cabinets, a curbless shower, a two-piece toilet, gray tile, porcelain tile, grey walls, porcelain floors, an undermount sink, engineered quartz benchtops, grey floor, an open shower, white benchtops, a laundry, a double vanity, a built-in vanity, vaulted and flat-panel cabinets.
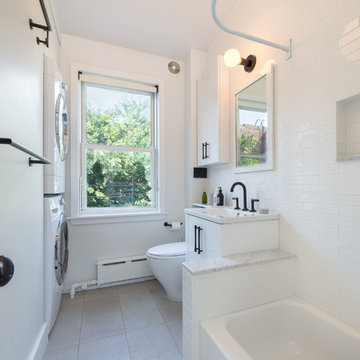
Mid-sized transitional 3/4 bathroom in New York with flat-panel cabinets, white cabinets, an alcove tub, a shower/bathtub combo, a two-piece toilet, white tile, subway tile, white walls, ceramic floors, an integrated sink, marble benchtops, beige floor, a shower curtain, grey benchtops and a laundry.

The clients needed a larger space for a bathroom and closet. They also wanted to move the laundry room upstairs from the basement.
We added a room addition with a laundry / mud room, master bathroom with a wet room and enlarged the existing closet. We also removed the flat roof over the bedroom and added a pitched roof to match the existing. The color of the house is going to be changed from yellow to white siding.
The tub and shower is in the same “wet room” with plenty of natural light into the room. White subway tile be on the walls.
The laundry room sink was repurposed and refinished to be used here. New tile floor was also installed.
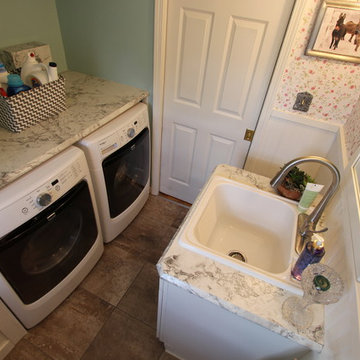
In this bathroom, the customer wanted to incorporate the laundry room into the space. We removed the existing tub and installed the washer and dryer area. We installed a Medallion Silverline White Icing Painted Lancaster Doors with feet Vanity with Bianca Luna Laminate countertops. The same countertop was used above the washer/dryer for a laundry folding station. Beaded Wall Panels were installed on the walls and Nafco Luxuary Vinyl Tile (Modern Slate with Grout Joint) was used for the flooring.
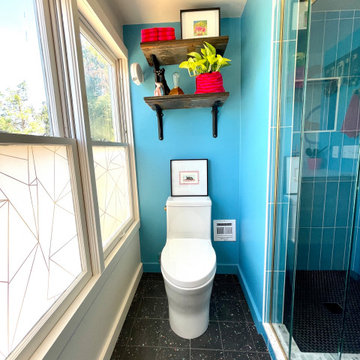
Modern and fun bathroom with built in washer/dryer. Floating walnut vanity with terrazzo countertop. The owner provided a custom mural to complete the desgn.
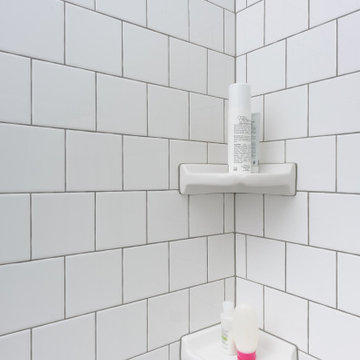
The primary goal of this small bathroom remodel was to make the space more accessible, catering to the clients’ changing needs as they age in place. This included converting the bathtub to a walk-in shower with a low-threshold base, adding easy-to-reach shampoo shelves, and installing grab bars for safety. Additionally, the plan included adding counter space, creating more storage with cabinetry, and hiding the laundry chute hole, which was previously on the floor next to the sink.
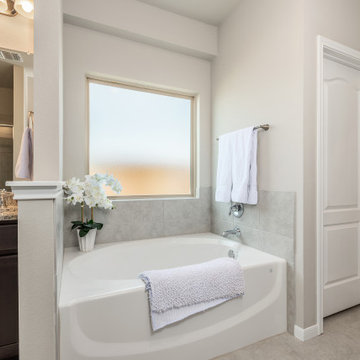
Inspiration for a large arts and crafts master bathroom in Austin with recessed-panel cabinets, dark wood cabinets, an alcove tub, a double shower, a two-piece toilet, beige tile, ceramic tile, beige walls, ceramic floors, an undermount sink, granite benchtops, beige floor, a hinged shower door, beige benchtops, a double vanity, a built-in vanity and a laundry.

Design ideas for a mid-sized country master bathroom in Cincinnati with grey cabinets, a claw-foot tub, a curbless shower, a two-piece toilet, white tile, subway tile, grey walls, ceramic floors, engineered quartz benchtops, grey floor, an open shower, white benchtops, a laundry, a single vanity, a built-in vanity and recessed-panel cabinets.
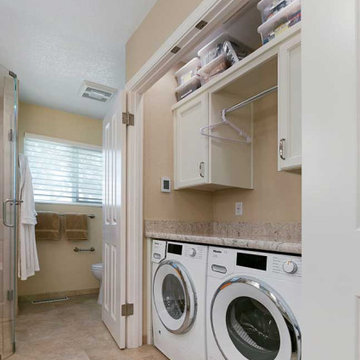
Gayler transformed an existing unused linen closet into a fully functioning laundry facility. The repurposed closet now includes a Miele Washer and Dryer topped with a quartz countertop. Two overhead cabinets provide plenty of storage, along with open shelving and a drying rod. All can be easily hidden away with two large doors when not in use.

Photo of a small modern 3/4 bathroom in Milan with flat-panel cabinets, green cabinets, a curbless shower, a two-piece toilet, white tile, porcelain tile, white walls, porcelain floors, a vessel sink, wood benchtops, grey floor, a hinged shower door, green benchtops, a laundry, a single vanity and a floating vanity.
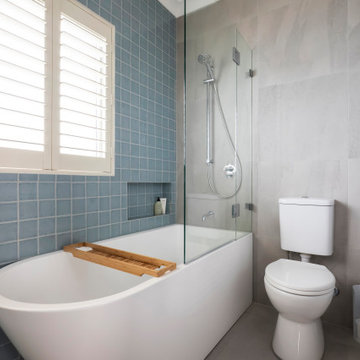
This is an example of a mid-sized modern master bathroom in Sydney with flat-panel cabinets, white cabinets, a corner tub, a shower/bathtub combo, a two-piece toilet, blue tile, ceramic tile, grey walls, porcelain floors, a vessel sink, engineered quartz benchtops, grey floor, a hinged shower door, white benchtops, a laundry, a single vanity and a built-in vanity.
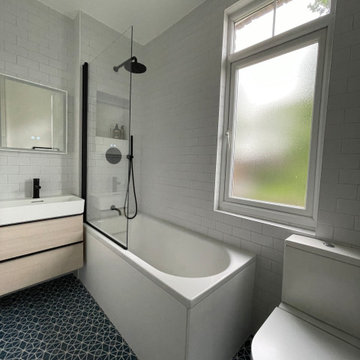
The owner of this top floor bathroom was looking for a fresh black and white look without the imposing, long bath. He also wanted to make a feature out of the fireplace. The units on the left house the boiler and a washing machine but the storage inside was not useful. We stripped the room and rebuilt the storage to fit a washing machine, drier, access to the existing boiler and some practical storage that can be removed to access the boiler. The fabulous blue floor tiles brighten up the room and we painted the fireplace black to help it stand out in the corner.
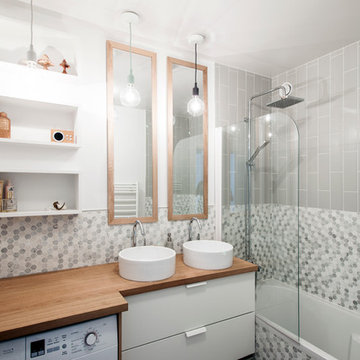
Photos : Bertrand Fompeyrine
Projet : Bän Architecture
Photo of a small contemporary master bathroom in Paris with white cabinets, a shower/bathtub combo, a two-piece toilet, white tile, gray tile, mosaic tile, grey walls, a vessel sink, wood benchtops, an open shower, brown benchtops and a laundry.
Photo of a small contemporary master bathroom in Paris with white cabinets, a shower/bathtub combo, a two-piece toilet, white tile, gray tile, mosaic tile, grey walls, a vessel sink, wood benchtops, an open shower, brown benchtops and a laundry.
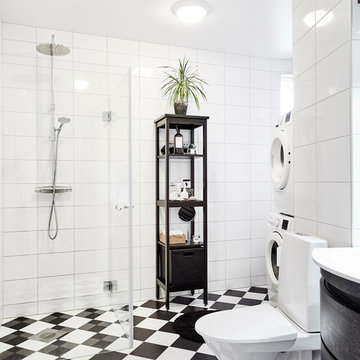
Anders Bergstedt
Design ideas for a scandinavian 3/4 bathroom in Gothenburg with flat-panel cabinets, black cabinets, a corner shower, a two-piece toilet, black and white tile, white tile, white walls, ceramic tile, ceramic floors, a vessel sink, a hinged shower door and a laundry.
Design ideas for a scandinavian 3/4 bathroom in Gothenburg with flat-panel cabinets, black cabinets, a corner shower, a two-piece toilet, black and white tile, white tile, white walls, ceramic tile, ceramic floors, a vessel sink, a hinged shower door and a laundry.
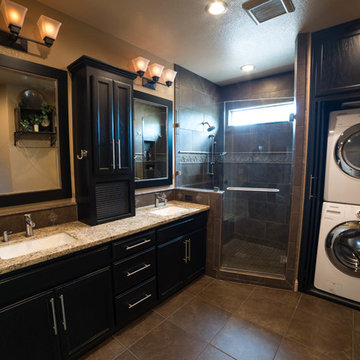
Master bathroom transformed into a highly functional space! The original tub and shower were removed and replaced with a walk in shower and stacked washer and dryer. Washer and dryer can be hidden by closing two large retractable cabinet doors.
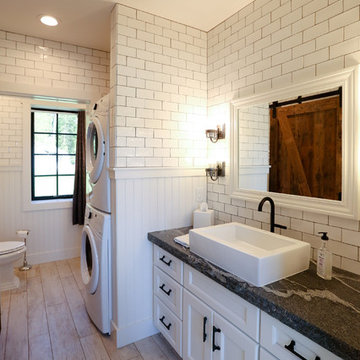
This is an example of a mid-sized transitional master bathroom in Other with recessed-panel cabinets, white cabinets, an open shower, a two-piece toilet, white tile, subway tile, white walls, light hardwood floors, a vessel sink, soapstone benchtops and a laundry.
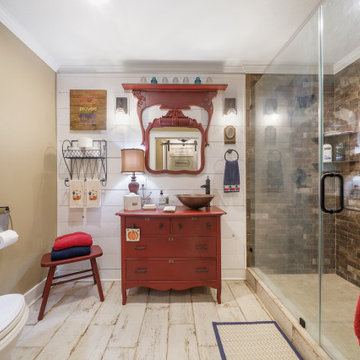
Homeowner and GB General Contractors Inc had a long-standing relationship, this project was the 3rd time that the Owners’ and Contractor had worked together on remodeling or build. Owners’ wanted to do a small remodel on their 1970's brick home in preparation for their upcoming retirement.
In the beginning "the idea" was to make a few changes, the final result, however, turned to a complete demo (down to studs) of the existing 2500 sf including the addition of an enclosed patio and oversized 2 car garage.
Contractor and Owners’ worked seamlessly together to create a home that can be enjoyed and cherished by the family for years to come. The Owners’ dreams of a modern farmhouse with "old world styles" by incorporating repurposed wood, doors, and other material from a barn that was on the property.
The transforming was stunning, from dark and dated to a bright, spacious, and functional. The entire project is a perfect example of close communication between Owners and Contractors.
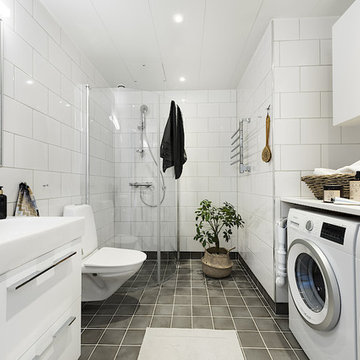
Photo of a scandinavian 3/4 bathroom in Other with flat-panel cabinets, white cabinets, a corner shower, a two-piece toilet, white tile, an integrated sink, grey floor, a hinged shower door, white benchtops and a laundry.
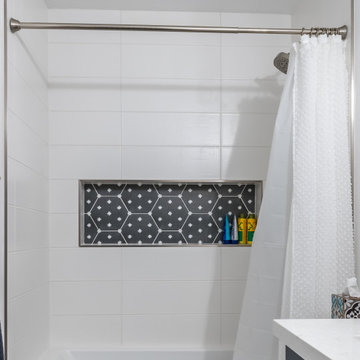
The guest bathroom had an unappealing look with tiles that had lost their color and a vanity and countertop that were outdated. The lighting was insufficient, causing the bathroom to seem dark and cramped.
It was transformed into a modern and luxurious space with the Waypoint cabinets in Navy Blue paired with a sleek Quartz countertop. The framed mirror is the ideal complement to this stylish set.
The new shower features an American Standard bathtub with Smooth White tile for the shower wall and Laura Ashley Louise Star Charcoal Hex tile for the niche were the best choices and make the bathroom feel airy and bright.
Bathroom Design Ideas with a Two-piece Toilet and a Laundry
1