Bathroom Design Ideas with a Laundry and Decorative Wall Panelling
Refine by:
Budget
Sort by:Popular Today
1 - 20 of 53 photos
Item 1 of 3

New bathroom installed at this project with natural stone on the walls and Wood look tile on the floors, came out great!
Inspiration for a mid-sized country master bathroom in Other with shaker cabinets, medium wood cabinets, a claw-foot tub, an alcove shower, ceramic floors, wood benchtops, brown floor, a hinged shower door, brown benchtops, a laundry, a single vanity, a freestanding vanity, exposed beam and decorative wall panelling.
Inspiration for a mid-sized country master bathroom in Other with shaker cabinets, medium wood cabinets, a claw-foot tub, an alcove shower, ceramic floors, wood benchtops, brown floor, a hinged shower door, brown benchtops, a laundry, a single vanity, a freestanding vanity, exposed beam and decorative wall panelling.
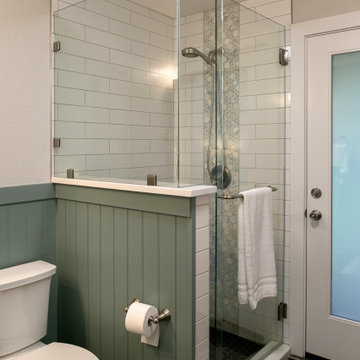
This is an example of a transitional bathroom in Seattle with white cabinets, a corner shower, a one-piece toilet, white tile, porcelain tile, green walls, vinyl floors, an undermount sink, engineered quartz benchtops, grey floor, a hinged shower door, white benchtops, a laundry, a single vanity and decorative wall panelling.
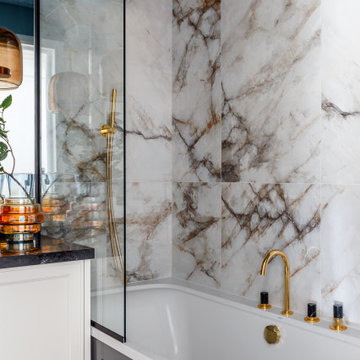
Design ideas for a mid-sized transitional master bathroom in Other with recessed-panel cabinets, white cabinets, an undermount tub, a shower/bathtub combo, a wall-mount toilet, gray tile, ceramic tile, white walls, medium hardwood floors, an undermount sink, engineered quartz benchtops, grey floor, a shower curtain, black benchtops, a laundry, a single vanity, a floating vanity, recessed and decorative wall panelling.

The newly configured Primary bath features a corner shower with a glass door and side panel. The laundry features a Meile washer and condensing electric dry. We added a built-in ironing board with a custom walnut door and matching walnut table over the laundry. New plumbing fixtures feature a handheld shower and a rain head. We kept the original wall tile and added new tile in the shower. We love our client’s choice of the wall color as well.

Photo of a mid-sized country bathroom in Portland with shaker cabinets, blue cabinets, a freestanding tub, a shower/bathtub combo, a bidet, blue walls, vinyl floors, an undermount sink, granite benchtops, grey floor, a shower curtain, black benchtops, a laundry, a single vanity, a built-in vanity and decorative wall panelling.

We really maximized space here. We moved a wall about 5 feet out and converted their basement into an amazing VRBO.
Design ideas for a mid-sized master bathroom in Seattle with shaker cabinets, grey cabinets, a freestanding tub, a double shower, a two-piece toilet, white tile, ceramic tile, grey walls, porcelain floors, an undermount sink, granite benchtops, brown floor, a sliding shower screen, yellow benchtops, a laundry, a double vanity, a freestanding vanity, coffered and decorative wall panelling.
Design ideas for a mid-sized master bathroom in Seattle with shaker cabinets, grey cabinets, a freestanding tub, a double shower, a two-piece toilet, white tile, ceramic tile, grey walls, porcelain floors, an undermount sink, granite benchtops, brown floor, a sliding shower screen, yellow benchtops, a laundry, a double vanity, a freestanding vanity, coffered and decorative wall panelling.

Design ideas for a mid-sized transitional 3/4 bathroom in Saint Petersburg with flat-panel cabinets, beige cabinets, a freestanding tub, an alcove shower, a wall-mount toilet, beige tile, travertine, beige walls, marble floors, a drop-in sink, marble benchtops, grey floor, a hinged shower door, beige benchtops, a laundry, a single vanity, a freestanding vanity, recessed and decorative wall panelling.
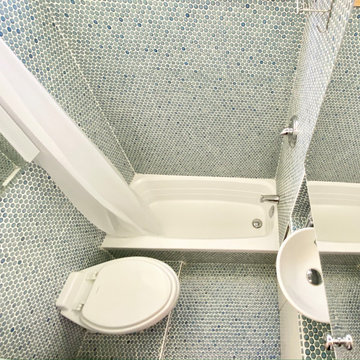
This tiny yet bright and fresh bathroom supports a small tub with a full shower, tankless flushable toilet, 36” medicine cabinet, vanity with basin sink and storage cabinet, and a tucked in washer/dryer combo. This little luxury space has floor to ceiling penny tile and a Douglas fir casement window at head height in the shower to pull in lots of natural light.
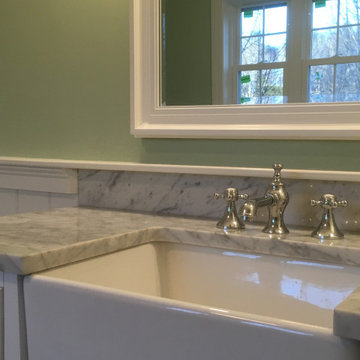
New vanity, complete with marble top and farm sink, integrated into wainscoting and chair rail. Vintage style faucet helps tie the look together.
Photo of a large country bathroom in Other with beaded inset cabinets, white cabinets, an alcove tub, a shower/bathtub combo, a two-piece toilet, green walls, an undermount sink, marble benchtops, multi-coloured floor, multi-coloured benchtops, a laundry, a single vanity, a freestanding vanity and decorative wall panelling.
Photo of a large country bathroom in Other with beaded inset cabinets, white cabinets, an alcove tub, a shower/bathtub combo, a two-piece toilet, green walls, an undermount sink, marble benchtops, multi-coloured floor, multi-coloured benchtops, a laundry, a single vanity, a freestanding vanity and decorative wall panelling.
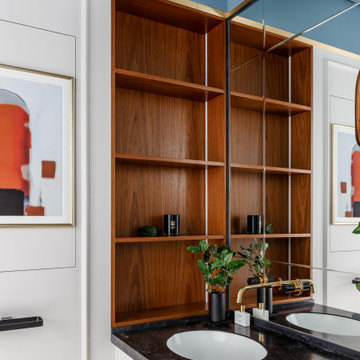
Photo of a mid-sized transitional master bathroom in Other with recessed-panel cabinets, white cabinets, an undermount tub, a shower/bathtub combo, a wall-mount toilet, gray tile, ceramic tile, white walls, medium hardwood floors, an undermount sink, engineered quartz benchtops, grey floor, a shower curtain, black benchtops, a laundry, a single vanity, a floating vanity, recessed and decorative wall panelling.

Mid-sized country bathroom in Portland with shaker cabinets, white cabinets, a freestanding tub, a shower/bathtub combo, a bidet, blue walls, vinyl floors, an undermount sink, granite benchtops, grey floor, a shower curtain, white benchtops, a laundry, a single vanity, a built-in vanity and decorative wall panelling.
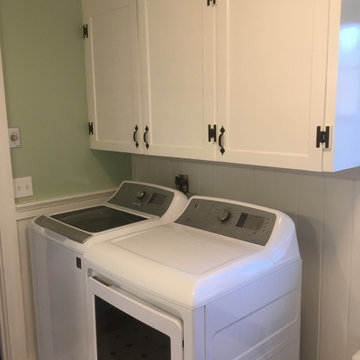
This spacious bathroom also includes the laundry area serving as a convenient place to wash clothing. The new upper cabinet doors we built onsite in the shaker style to match the kitchen.

Design ideas for a small beach style master bathroom in New York with open cabinets, brown cabinets, an alcove shower, a one-piece toilet, white tile, ceramic tile, white walls, slate floors, a trough sink, solid surface benchtops, black floor, a hinged shower door, white benchtops, a laundry, a single vanity, a freestanding vanity and decorative wall panelling.
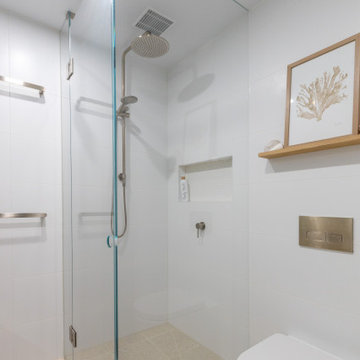
This Melbourne apartment is the perfect setting for wine and dinning as you sit back and admire the city skyline. The kitchen oozes elegance with stunning bespoke cabinetry, catering to the entertaining needs of our clients. When achieving a dream kitchen, it is important to consider all the finer details like storage needs. Featuring this neatly fitted out appliance cabinet, perfect for the morning breakfast run! Every room in this Docklands apartment displays the wow factor! Scandi theme is the design statement behind the timber barn door into the bathroom and euro laundry. This stunning timber grooved paneling, wall hung vanity has introduced texture and a focal point into this adoring renovation. Striking the balance with perfect mix of warmth, clean lines to create a seamless open feel. The Ensuite is nothing but amazing, exquisite finishes alongside the center piece of the freestanding bathtub. The speckled Terrazzo flooring is visually beautiful against the white custom- made joinery with brushed gold fittings throughout, creating a real timeless feel with complete luxury.
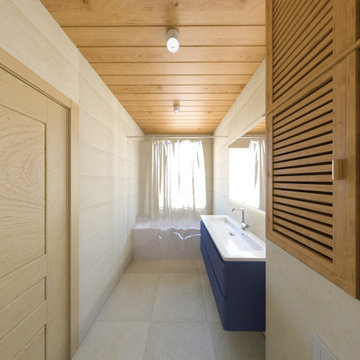
Dieses Holzhaus ist eine Kombination aus skandinavischem design und lebendigen Elementen . Der Raum ist luftig, geräumig und hat erfrischende Akzente. Die Fläche beträgt 130 qm.m Wohnplatz und hat offen für unten Wohnzimmer.
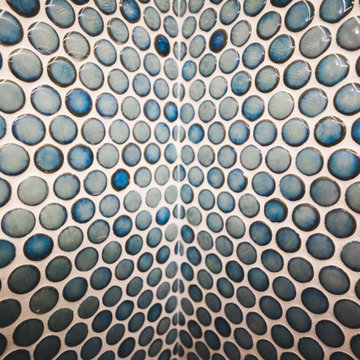
hand-cut penny tile corners
The Vineuve 100 is available for pre order, and will be coming to market on June 1st, 2021.
Contact us at info@vineuve.ca to sign up for pre order.
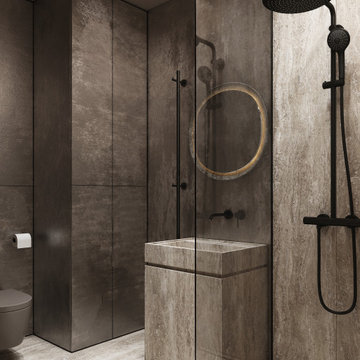
Inspiration for a mid-sized transitional 3/4 bathroom in Saint Petersburg with flat-panel cabinets, beige cabinets, a freestanding tub, an alcove shower, a wall-mount toilet, beige tile, travertine, beige walls, marble floors, a drop-in sink, marble benchtops, grey floor, a hinged shower door, beige benchtops, a laundry, a single vanity, a freestanding vanity, recessed and decorative wall panelling.
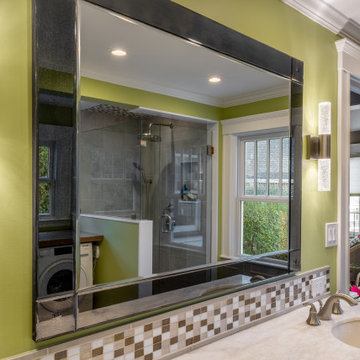
We reused the vanity and top as they were in great shape, and our client still liked them. We also took great care to keep the tile detail. The walls were repainted with “moss” green.
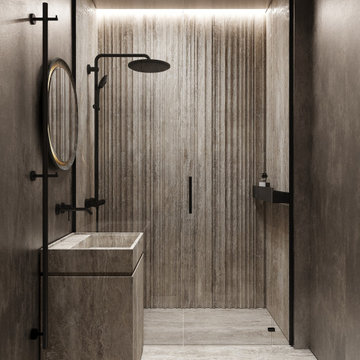
This is an example of a mid-sized transitional 3/4 bathroom in Saint Petersburg with flat-panel cabinets, beige cabinets, a freestanding tub, an alcove shower, a wall-mount toilet, beige tile, travertine, beige walls, marble floors, a drop-in sink, marble benchtops, grey floor, a hinged shower door, beige benchtops, a laundry, a single vanity, a freestanding vanity, recessed and decorative wall panelling.
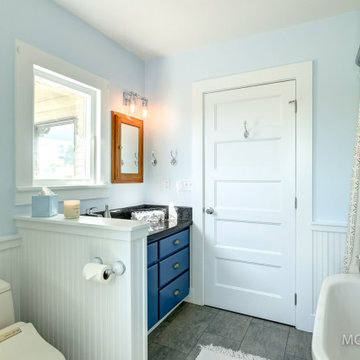
Inspiration for a mid-sized country bathroom in Portland with shaker cabinets, blue cabinets, a freestanding tub, a shower/bathtub combo, a bidet, blue walls, vinyl floors, an undermount sink, granite benchtops, grey floor, a shower curtain, black benchtops, a laundry, a single vanity, a built-in vanity and decorative wall panelling.
Bathroom Design Ideas with a Laundry and Decorative Wall Panelling
1