Bathroom Design Ideas with Light Hardwood Floors and a Laundry
Refine by:
Budget
Sort by:Popular Today
1 - 20 of 47 photos
Item 1 of 3
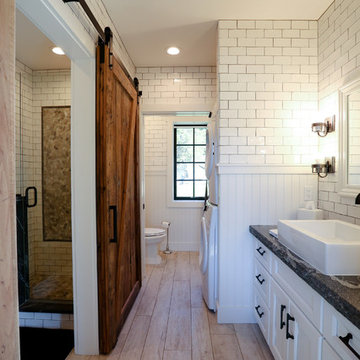
This is an example of a mid-sized transitional master bathroom in Other with recessed-panel cabinets, white cabinets, white tile, subway tile, soapstone benchtops, an open shower, a two-piece toilet, white walls, light hardwood floors, a vessel sink and a laundry.
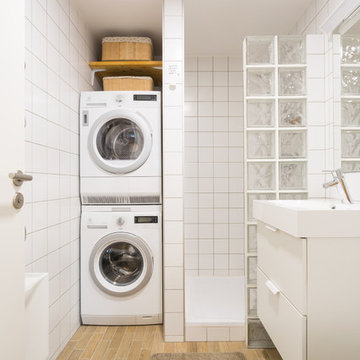
Photo of a scandinavian bathroom in Other with flat-panel cabinets, white cabinets, an open shower, ceramic tile, white walls, light hardwood floors, beige floor, an open shower and a laundry.
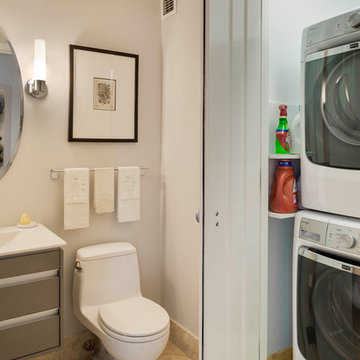
A compact space for the washer and dry is located in the bathroom.
Photo of a small contemporary bathroom in Boston with an integrated sink, flat-panel cabinets, white cabinets, engineered quartz benchtops, grey walls, light hardwood floors and a laundry.
Photo of a small contemporary bathroom in Boston with an integrated sink, flat-panel cabinets, white cabinets, engineered quartz benchtops, grey walls, light hardwood floors and a laundry.
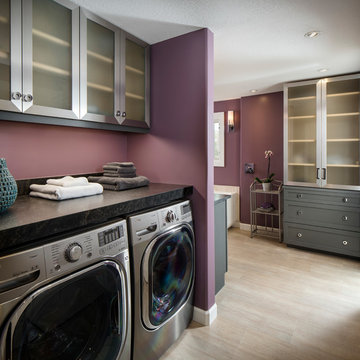
Chipper Hatter
Large contemporary master bathroom in Other with shaker cabinets, grey cabinets, a freestanding tub, a curbless shower, a one-piece toilet, purple walls, an undermount sink, granite benchtops, beige tile, marble, light hardwood floors, beige floor, an open shower and a laundry.
Large contemporary master bathroom in Other with shaker cabinets, grey cabinets, a freestanding tub, a curbless shower, a one-piece toilet, purple walls, an undermount sink, granite benchtops, beige tile, marble, light hardwood floors, beige floor, an open shower and a laundry.
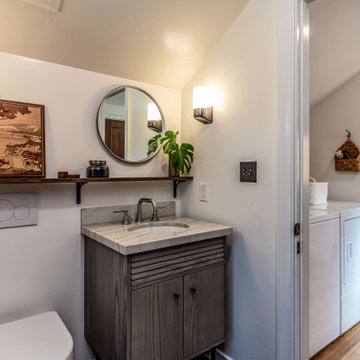
Added bathroom in the attic
Inspiration for a small traditional 3/4 bathroom in San Francisco with grey cabinets, a bidet, blue tile, ceramic tile, grey walls, light hardwood floors, an undermount sink, engineered quartz benchtops, brown floor, a shower curtain, grey benchtops, a laundry, a single vanity, a floating vanity and vaulted.
Inspiration for a small traditional 3/4 bathroom in San Francisco with grey cabinets, a bidet, blue tile, ceramic tile, grey walls, light hardwood floors, an undermount sink, engineered quartz benchtops, brown floor, a shower curtain, grey benchtops, a laundry, a single vanity, a floating vanity and vaulted.
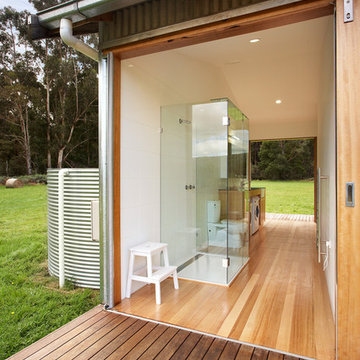
Industrial bathroom in Melbourne with a curbless shower, a two-piece toilet, white tile, ceramic tile, white walls, light hardwood floors and a laundry.
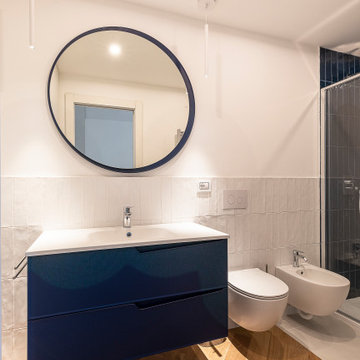
Inspiration for a small modern bathroom in Milan with flat-panel cabinets, blue cabinets, an alcove shower, a two-piece toilet, white tile, ceramic tile, white walls, light hardwood floors, an integrated sink, limestone benchtops, beige floor, a sliding shower screen, white benchtops, a laundry, a single vanity, a floating vanity and coffered.
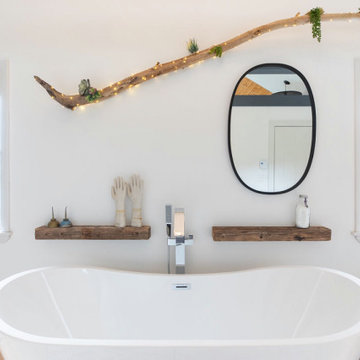
This long slim room began as an awkward bedroom and became a luxurious master bathroom.
The huge double entry shower and soaking tub big enough for two is perfect for a long weekend getaway.
The apartment was renovated for rental space or to be used by family when visiting.
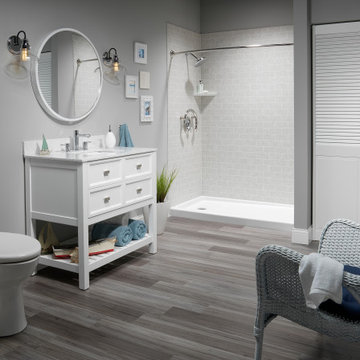
Fast, Easy, & Affordable Bathroom Remodeling. Tub to shower conversions, tub and shower replacements, walk-in tubs, vanities, lighting, and more!
This is an example of a mid-sized transitional master bathroom in Louisville with white cabinets, an open shower, grey walls, light hardwood floors, grey floor, a shower curtain, white benchtops, a laundry, a single vanity and a freestanding vanity.
This is an example of a mid-sized transitional master bathroom in Louisville with white cabinets, an open shower, grey walls, light hardwood floors, grey floor, a shower curtain, white benchtops, a laundry, a single vanity and a freestanding vanity.
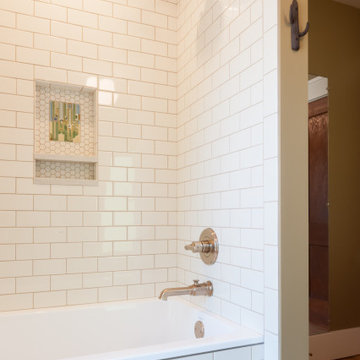
Photo of a mid-sized arts and crafts kids bathroom in Chicago with flat-panel cabinets, medium wood cabinets, a drop-in tub, a shower/bathtub combo, a one-piece toilet, white tile, brown walls, light hardwood floors, a trough sink, brown floor, a shower curtain, a laundry, a single vanity, a built-in vanity and subway tile.
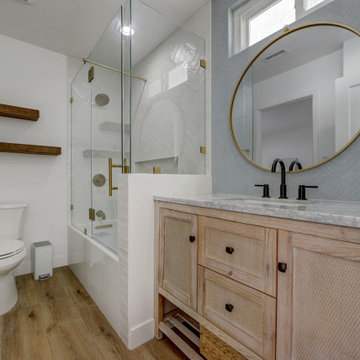
coastal stye home remodel master bathroom
Small beach style master bathroom in Orange County with beaded inset cabinets, light wood cabinets, a corner tub, a shower/bathtub combo, a one-piece toilet, blue tile, glass tile, white walls, light hardwood floors, an undermount sink, engineered quartz benchtops, brown floor, a hinged shower door, white benchtops, a laundry, a single vanity and a built-in vanity.
Small beach style master bathroom in Orange County with beaded inset cabinets, light wood cabinets, a corner tub, a shower/bathtub combo, a one-piece toilet, blue tile, glass tile, white walls, light hardwood floors, an undermount sink, engineered quartz benchtops, brown floor, a hinged shower door, white benchtops, a laundry, a single vanity and a built-in vanity.
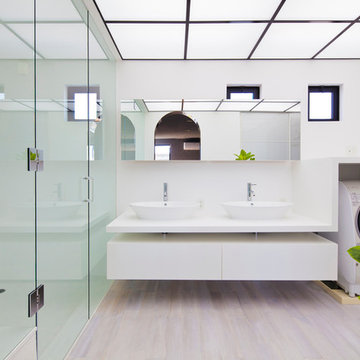
TERUAKI YOSHIIKE
Design ideas for a modern bathroom in Other with a vessel sink, flat-panel cabinets, white cabinets, white walls, light hardwood floors, beige floor and a laundry.
Design ideas for a modern bathroom in Other with a vessel sink, flat-panel cabinets, white cabinets, white walls, light hardwood floors, beige floor and a laundry.
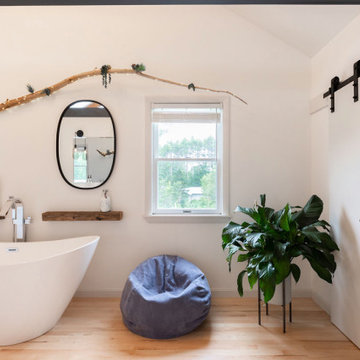
This long slim room began as an awkward bedroom and became a luxurious master bathroom.
The huge double entry shower and soaking tub big enough for two is perfect for a long weekend getaway.
The apartment was renovated for rental space or to be used by family when visiting.
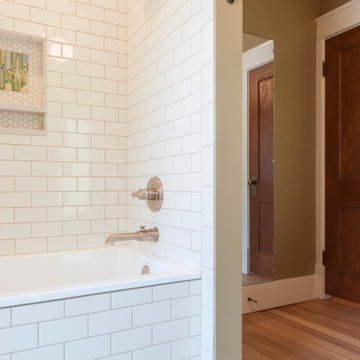
This is an example of a mid-sized arts and crafts kids bathroom in Chicago with flat-panel cabinets, medium wood cabinets, a drop-in tub, a shower/bathtub combo, a one-piece toilet, white tile, subway tile, brown walls, light hardwood floors, a trough sink, brown floor, a shower curtain, a laundry, a single vanity and a built-in vanity.
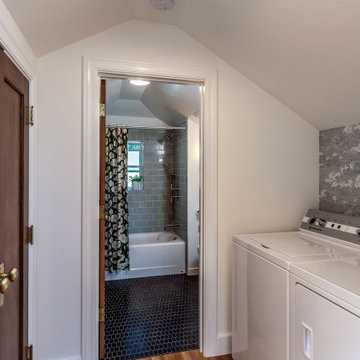
Added bathroom in the attic
Inspiration for a small traditional 3/4 bathroom in San Francisco with grey cabinets, a bidet, blue tile, ceramic tile, grey walls, light hardwood floors, an undermount sink, engineered quartz benchtops, brown floor, a shower curtain, grey benchtops, a laundry, a single vanity, a floating vanity and vaulted.
Inspiration for a small traditional 3/4 bathroom in San Francisco with grey cabinets, a bidet, blue tile, ceramic tile, grey walls, light hardwood floors, an undermount sink, engineered quartz benchtops, brown floor, a shower curtain, grey benchtops, a laundry, a single vanity, a floating vanity and vaulted.
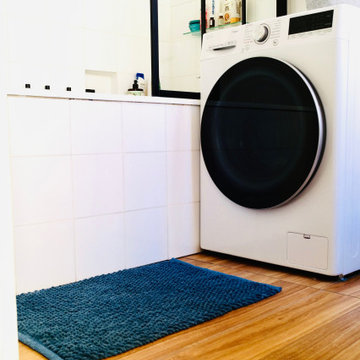
Design ideas for a small contemporary master bathroom in Paris with an undermount tub, light hardwood floors, a laundry and a single vanity.
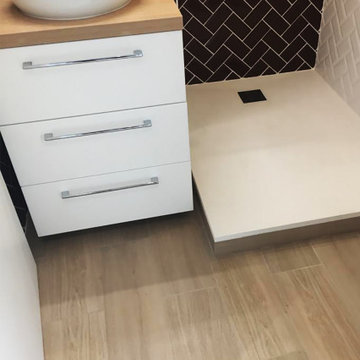
La salle de bain des enfants était à l'origine très petite et fort peu fonctionnelle.
En récupérant un placard attenant qui s'ouvrait côté couloir, ainsi qu'u petit morceau des WC, nous avons pu l'agrandir et y intégrer une buanderie encastrée en placard.
Il est à préciser que la paroi de douche a été posée à posteriori de cette photo.
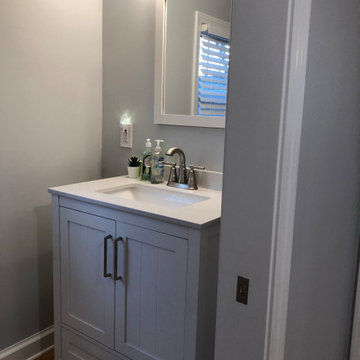
Half bathroom was relocated to a little-used three-season room along with the laundry room.
Inspiration for a small traditional bathroom in Bridgeport with recessed-panel cabinets, grey cabinets, a one-piece toilet, grey walls, light hardwood floors, an undermount sink, engineered quartz benchtops, brown floor, white benchtops, a laundry, a single vanity and a freestanding vanity.
Inspiration for a small traditional bathroom in Bridgeport with recessed-panel cabinets, grey cabinets, a one-piece toilet, grey walls, light hardwood floors, an undermount sink, engineered quartz benchtops, brown floor, white benchtops, a laundry, a single vanity and a freestanding vanity.
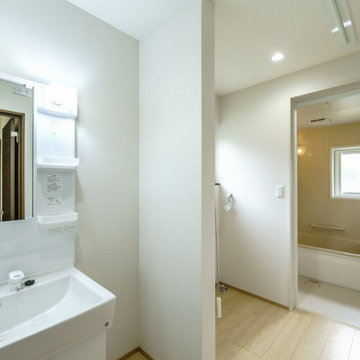
来客中も子どもたちが遊べるスペースがほしい。
家族それぞれの部屋をつくってあげたい。
でも、お家にコストをかけ過ぎたくない。
広いリビングとセカンドリビングの開放感を。
コーディネートは飽きがこないように落ち着いた色で。
家族のためだけの動線を考え、たったひとつ間取りにたどり着いた。
そんな理想を取り入れた建築計画を一緒に考えました。
そして、家族の想いがまたひとつカタチになりました。
家族構成:夫婦+親+子供2人
施工面積:132.48 ㎡ ( 40.07 坪)
竣工:2021年 8月
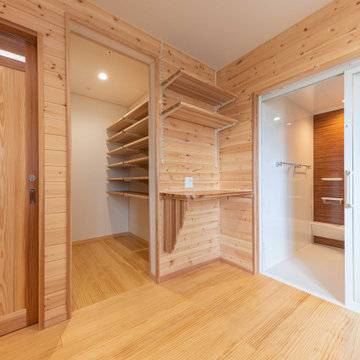
6畳もある広い脱衣所です。
壁は一面板張りとし、脱衣所兼休憩スペースとなりました。
大家族分の洗濯をまかなうため、大きタイプのガス乾燥機
を設置し、カウンターにはテレビを置けるように造作。テレビは造作ベンチからも、子供たちが浴室からも見れるように設計しています。
天井には物干しを取り付けられるようにして、大量の洗濯物をそのばで干せるように工夫。
Bathroom Design Ideas with Light Hardwood Floors and a Laundry
1