Bathroom Design Ideas with White Tile and a Laundry
Refine by:
Budget
Sort by:Popular Today
1 - 20 of 825 photos
Item 1 of 3
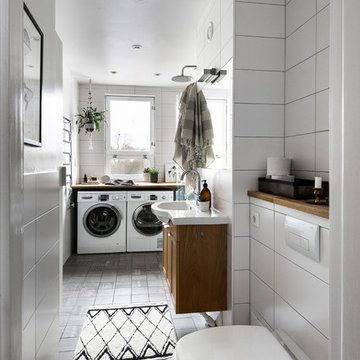
Contemporary 3/4 wet room bathroom in San Francisco with recessed-panel cabinets, medium wood cabinets, a wall-mount toilet, white tile, white walls, an integrated sink, grey floor, an open shower and a laundry.

Inspiration for a mid-sized transitional bathroom in London with green cabinets, a freestanding tub, a shower/bathtub combo, a two-piece toilet, white tile, porcelain tile, medium hardwood floors, a drop-in sink, marble benchtops, a shower curtain, a laundry, a single vanity and wallpaper.

This is an example of a contemporary master bathroom in Saint Petersburg with open cabinets, an alcove tub, a shower/bathtub combo, white tile, blue walls, a vessel sink, a laundry and a single vanity.
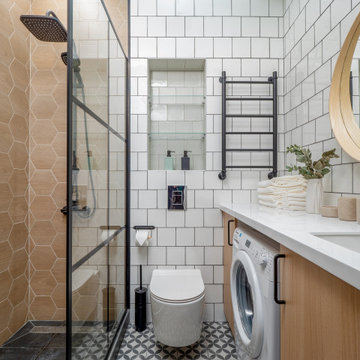
Design ideas for a scandinavian 3/4 bathroom in Other with flat-panel cabinets, light wood cabinets, an alcove shower, a wall-mount toilet, white tile, green walls, an undermount sink, multi-coloured floor, white benchtops and a laundry.
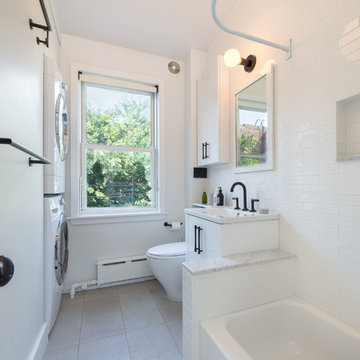
Mid-sized transitional 3/4 bathroom in New York with flat-panel cabinets, white cabinets, an alcove tub, a shower/bathtub combo, a two-piece toilet, white tile, subway tile, white walls, ceramic floors, an integrated sink, marble benchtops, beige floor, a shower curtain, grey benchtops and a laundry.
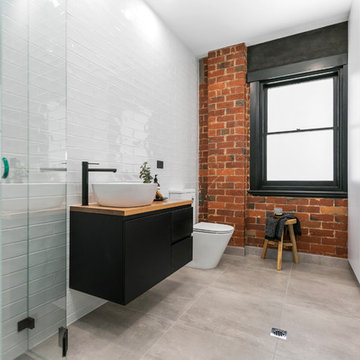
This is an example of a contemporary 3/4 bathroom in Hobart with flat-panel cabinets, black cabinets, white tile, subway tile, white walls, a vessel sink, wood benchtops, grey floor and a laundry.
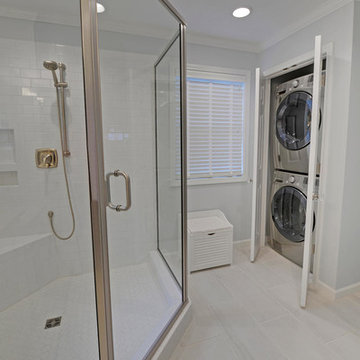
This amazing Master Bathroom, was gutted. The space was substantial, but poorly arranged. There was a whirlpool tub where the large shower is now located. There was a tiny shower in the corner where the closet with the washer and dryer are now located. The toilet stayed in it's original location. The new owner is a single lady and requested more storage and a vanity for makeup. The new custom cabinets include a linen closet. The countertop is quartzite that looks like marble. The floor is porcelain tile that has a striated look.
Stuart Wade

The clients needed a larger space for a bathroom and closet. They also wanted to move the laundry room upstairs from the basement.
We added a room addition with a laundry / mud room, master bathroom with a wet room and enlarged the existing closet. We also removed the flat roof over the bedroom and added a pitched roof to match the existing. The color of the house is going to be changed from yellow to white siding.
The tub and shower is in the same “wet room” with plenty of natural light into the room. White subway tile be on the walls.
The laundry room sink was repurposed and refinished to be used here. New tile floor was also installed.

Ванная комната белый крупноформатный мрамор дерево накладная раковина
Inspiration for a small contemporary master bathroom with flat-panel cabinets, white cabinets, a claw-foot tub, a wall-mount toilet, white tile, ceramic tile, white walls, porcelain floors, a drop-in sink, wood benchtops, brown floor, a shower curtain, brown benchtops, a laundry, a single vanity and a freestanding vanity.
Inspiration for a small contemporary master bathroom with flat-panel cabinets, white cabinets, a claw-foot tub, a wall-mount toilet, white tile, ceramic tile, white walls, porcelain floors, a drop-in sink, wood benchtops, brown floor, a shower curtain, brown benchtops, a laundry, a single vanity and a freestanding vanity.
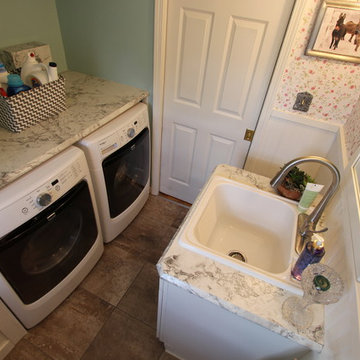
In this bathroom, the customer wanted to incorporate the laundry room into the space. We removed the existing tub and installed the washer and dryer area. We installed a Medallion Silverline White Icing Painted Lancaster Doors with feet Vanity with Bianca Luna Laminate countertops. The same countertop was used above the washer/dryer for a laundry folding station. Beaded Wall Panels were installed on the walls and Nafco Luxuary Vinyl Tile (Modern Slate with Grout Joint) was used for the flooring.
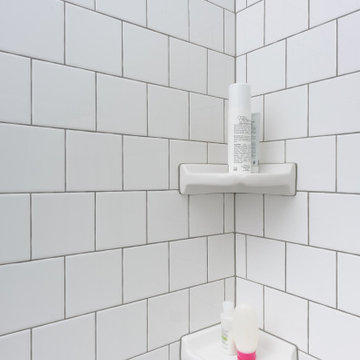
The primary goal of this small bathroom remodel was to make the space more accessible, catering to the clients’ changing needs as they age in place. This included converting the bathtub to a walk-in shower with a low-threshold base, adding easy-to-reach shampoo shelves, and installing grab bars for safety. Additionally, the plan included adding counter space, creating more storage with cabinetry, and hiding the laundry chute hole, which was previously on the floor next to the sink.
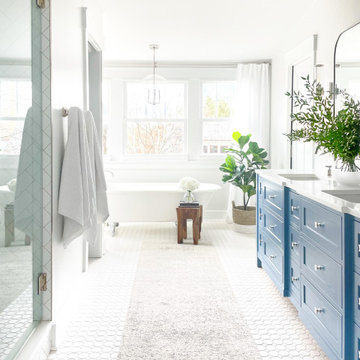
Shop My Design here: https://www.designbychristinaperry.com/historic-edgefield-project-primary-bathroom/
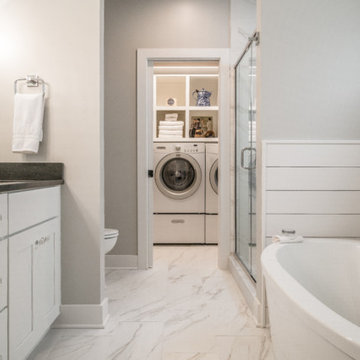
Country master bathroom in Louisville with recessed-panel cabinets, white cabinets, a freestanding tub, an alcove shower, white tile, marble, grey walls, marble floors, quartzite benchtops, white floor, a hinged shower door, black benchtops, a laundry, a double vanity, a built-in vanity and planked wall panelling.
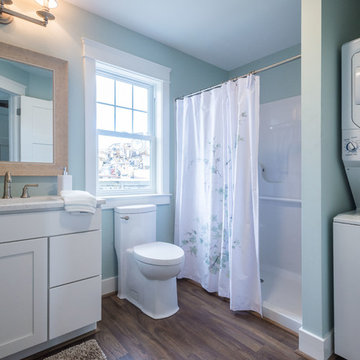
Senior Cottage
The Senior Cottage was a community project for the Frederick County Housing Trust along with Frederick County Building Industry Association. Students from Frederick County Public Schools Career and Technology Center constructed this cottage to create awareness for the need for skilled trades and showcase the cottage as an option for senior housing. We were honored to be a part of the team and lend my skill as a designer to this project.
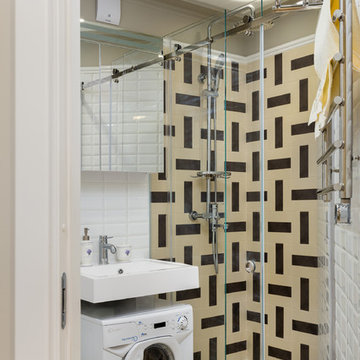
На 3,2 кв.м. удалось устроить полнофункциональную ванную комнату, и даже разместить стиральную машину. Не удивительно, что на ванну места не хватило, но её наличие и не было в числе значимых для заказчиков условий, поэтому ограничились душевой кабиной в строительном исполнении.
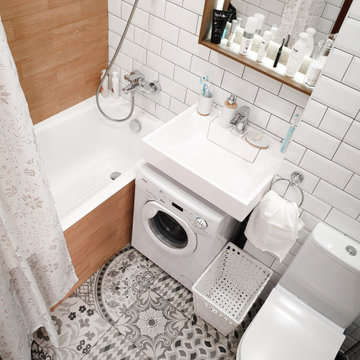
Photo of a small bathroom in Moscow with an alcove tub, white tile, subway tile, white walls, ceramic floors, a vessel sink, grey floor, a laundry, a single vanity and a freestanding vanity.

Design ideas for a mid-sized country master bathroom in Cincinnati with grey cabinets, a claw-foot tub, a curbless shower, a two-piece toilet, white tile, subway tile, grey walls, ceramic floors, engineered quartz benchtops, grey floor, an open shower, white benchtops, a laundry, a single vanity, a built-in vanity and recessed-panel cabinets.
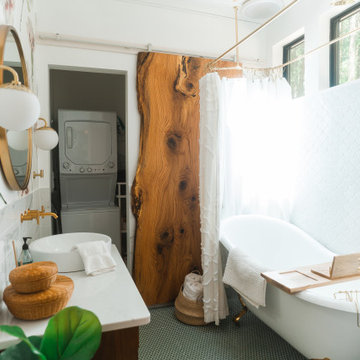
Photo of a country bathroom in Columbus with a claw-foot tub, white tile, multi-coloured walls, mosaic tile floors, a vessel sink, green floor, white benchtops, a single vanity and a laundry.
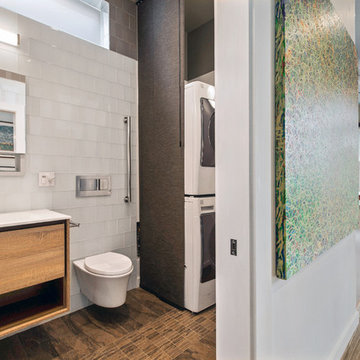
This is an example of a mid-sized contemporary 3/4 bathroom in San Francisco with flat-panel cabinets, light wood cabinets, a wall-mount toilet, white tile, glass tile, white walls, travertine floors, an integrated sink, solid surface benchtops, a single vanity, a floating vanity and a laundry.

Photo of a small modern 3/4 bathroom in Milan with flat-panel cabinets, green cabinets, a curbless shower, a two-piece toilet, white tile, porcelain tile, white walls, porcelain floors, a vessel sink, wood benchtops, grey floor, a hinged shower door, green benchtops, a laundry, a single vanity and a floating vanity.
Bathroom Design Ideas with White Tile and a Laundry
1