Bathroom Design Ideas with a Laundry
Refine by:
Budget
Sort by:Popular Today
1 - 12 of 12 photos
Item 1 of 3

Modern bathroom remodel.
Design ideas for a mid-sized modern master bathroom in Chicago with medium wood cabinets, a curbless shower, a two-piece toilet, gray tile, porcelain tile, grey walls, porcelain floors, an undermount sink, engineered quartz benchtops, grey floor, an open shower, white benchtops, a laundry, a double vanity, a built-in vanity, vaulted and flat-panel cabinets.
Design ideas for a mid-sized modern master bathroom in Chicago with medium wood cabinets, a curbless shower, a two-piece toilet, gray tile, porcelain tile, grey walls, porcelain floors, an undermount sink, engineered quartz benchtops, grey floor, an open shower, white benchtops, a laundry, a double vanity, a built-in vanity, vaulted and flat-panel cabinets.

Санузел
Inspiration for a small contemporary bathroom in Other with flat-panel cabinets, blue cabinets, an alcove tub, a shower/bathtub combo, a wall-mount toilet, white tile, yellow walls, an undermount sink, multi-coloured floor, an open shower, white benchtops, a laundry, a single vanity and a floating vanity.
Inspiration for a small contemporary bathroom in Other with flat-panel cabinets, blue cabinets, an alcove tub, a shower/bathtub combo, a wall-mount toilet, white tile, yellow walls, an undermount sink, multi-coloured floor, an open shower, white benchtops, a laundry, a single vanity and a floating vanity.
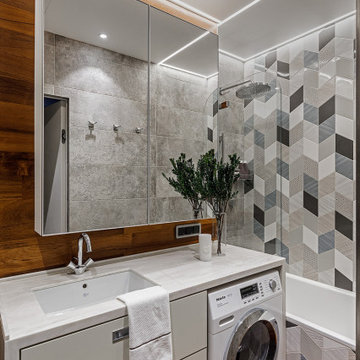
Во время разработки проекта встал вопрос о том, какой материал можно использовать кроме плитки, после чего дизайнером было предложено разбавить серый интерьер натуральным теплым деревом, которое с легкостью переносит влажность. Конечно же, это дерево - тик. В результате, пол и стена напротив входа были выполнены в этом материале. В соответствии с концепцией гостиной, мы сочетали его с серым материалом: плиткой под камень; а зону ванной выделили иной плиткой затейливой формы.
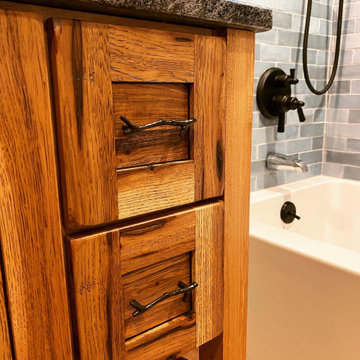
Inspiration for a mid-sized country master bathroom in Bridgeport with shaker cabinets, distressed cabinets, an alcove tub, an alcove shower, a two-piece toilet, blue tile, ceramic tile, green walls, wood-look tile, a vessel sink, granite benchtops, brown floor, a shower curtain, black benchtops, a laundry, a single vanity and a freestanding vanity.
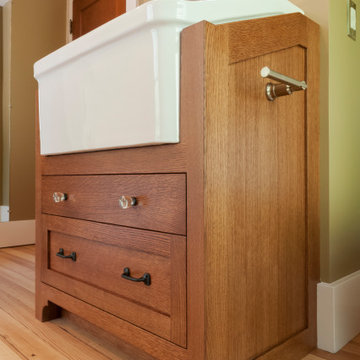
Mid-sized arts and crafts kids bathroom in Chicago with flat-panel cabinets, medium wood cabinets, a drop-in tub, a shower/bathtub combo, a one-piece toilet, white tile, subway tile, brown walls, light hardwood floors, a trough sink, brown floor, a shower curtain, a laundry, a single vanity and a built-in vanity.
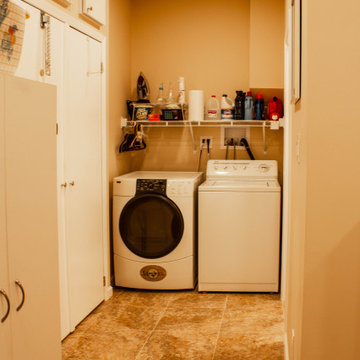
Photo of a small transitional 3/4 bathroom in Other with beige walls, vinyl floors, brown floor, a freestanding vanity, shaker cabinets, white cabinets, an alcove shower, a two-piece toilet, an undermount sink, marble benchtops, a shower curtain, white benchtops, a laundry and a single vanity.
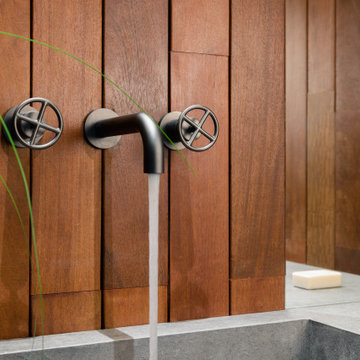
Le rubinetterie di design sono a contrasto con la boiserie della zona lavabo.
Inspiration for a mid-sized contemporary 3/4 bathroom in Rome with open cabinets, grey cabinets, an alcove shower, a wall-mount toilet, beige tile, porcelain tile, blue walls, porcelain floors, an integrated sink, tile benchtops, grey floor, a hinged shower door, white benchtops, a laundry, a single vanity, a floating vanity, recessed and wood walls.
Inspiration for a mid-sized contemporary 3/4 bathroom in Rome with open cabinets, grey cabinets, an alcove shower, a wall-mount toilet, beige tile, porcelain tile, blue walls, porcelain floors, an integrated sink, tile benchtops, grey floor, a hinged shower door, white benchtops, a laundry, a single vanity, a floating vanity, recessed and wood walls.
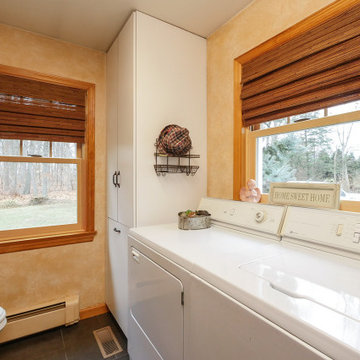
Beautiful combination bathroom and laundry room with new, wood-interior, double hung windows we installed. This home one the east end, in Suffolk County, got all new windows installed. Wood replacement windows are from Renewal by Andersen of Long Island -- LINY
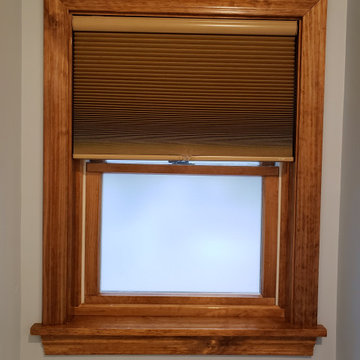
The owner also requested all windows, doors and trim match the existing house. We specified aluminum clad wooden windows to meet their request. The owner stained and prefinished all woodwork prior to install by the general contractor. This saved a significant amount of time when it came to finishing the building.
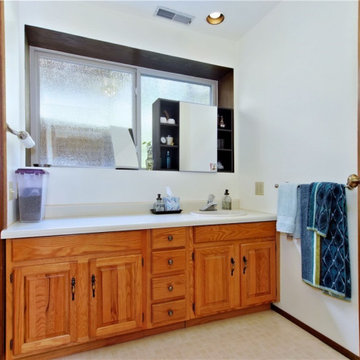
Did a demo and removed the wall that separated the laundry room and the bathroom. Also we relocated the washer, the dryer and built a walk-in shower. Along with that we also relocated the sink and put a free-floating cabinet with a quartz countertop and framed walls around water heater with a bi-fold doors to not have it visible. Lastly, moved the bathroom to a different to a more comfortable location, which is where the dryer and washing machine used to stand.
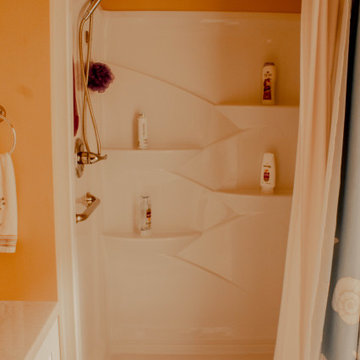
Inspiration for a small transitional 3/4 bathroom in Other with shaker cabinets, white cabinets, an alcove shower, a two-piece toilet, beige walls, vinyl floors, an undermount sink, marble benchtops, brown floor, a shower curtain, white benchtops, a laundry, a single vanity and a freestanding vanity.
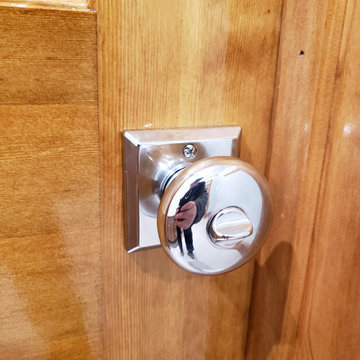
Photo of a mid-sized contemporary master bathroom in Boston with raised-panel cabinets, medium wood cabinets, an alcove shower, a bidet, white tile, marble, blue walls, ceramic floors, an undermount sink, engineered quartz benchtops, grey floor, a hinged shower door, white benchtops, a laundry, a double vanity, a built-in vanity and vaulted.
Bathroom Design Ideas with a Laundry
1