Bathroom Design Ideas with a Hot Tub and a Niche
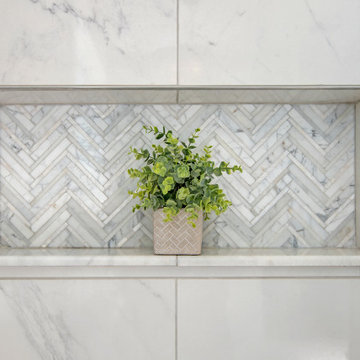
Take a look at the latest home renovation that we had the pleasure of performing for a client in Trinity. This was a full master bathroom remodel, guest bathroom remodel, and a laundry room. The existing bathroom and laundry room were the typical early 2000’s era décor that you would expect in the area. The client came to us with a list of things that they wanted to accomplish in the various spaces. The master bathroom features new cabinetry with custom elements provided by Palm Harbor Cabinets. A free standing bathtub. New frameless glass shower. Custom tile that was provided by Pro Source Port Richey. New lighting and wainscoting finish off the look. In the master bathroom, we took the same steps and updated all of the tile, cabinetry, lighting, and trim as well. The laundry room was finished off with new cabinets, shelving, and custom tile work to give the space a dramatic feel.

We paid abundant attention to detail from design to completion of this beautiful contrasting bathroom.
This is an example of a mid-sized contemporary master bathroom in Chicago with recessed-panel cabinets, white cabinets, a hot tub, a double shower, a two-piece toilet, white tile, travertine, black walls, vinyl floors, an undermount sink, marble benchtops, grey floor, a hinged shower door, white benchtops, a niche, a double vanity and a built-in vanity.
This is an example of a mid-sized contemporary master bathroom in Chicago with recessed-panel cabinets, white cabinets, a hot tub, a double shower, a two-piece toilet, white tile, travertine, black walls, vinyl floors, an undermount sink, marble benchtops, grey floor, a hinged shower door, white benchtops, a niche, a double vanity and a built-in vanity.
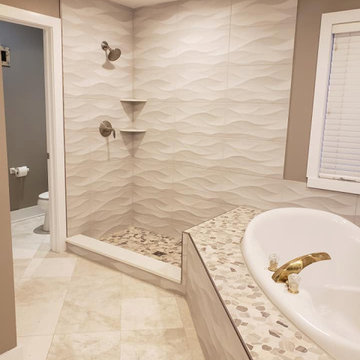
Bathroom remodel with walk-in shower and separate soaking tub. Various tile styles installed to give an unique touch. Separated toilet closet.
Photo of an expansive modern master bathroom in Chicago with a hot tub, a shower/bathtub combo, a one-piece toilet, beige tile, ceramic tile, white walls, ceramic floors, a drop-in sink, marble benchtops, beige floor, a shower curtain, white benchtops, a niche, a double vanity and a floating vanity.
Photo of an expansive modern master bathroom in Chicago with a hot tub, a shower/bathtub combo, a one-piece toilet, beige tile, ceramic tile, white walls, ceramic floors, a drop-in sink, marble benchtops, beige floor, a shower curtain, white benchtops, a niche, a double vanity and a floating vanity.

Inspiration for a mid-sized contemporary 3/4 wet room bathroom in Moscow with flat-panel cabinets, medium wood cabinets, a hot tub, a wall-mount toilet, green tile, ceramic tile, green walls, porcelain floors, a drop-in sink, solid surface benchtops, white floor, a sliding shower screen, white benchtops, a single vanity, a floating vanity, a niche and an enclosed toilet.
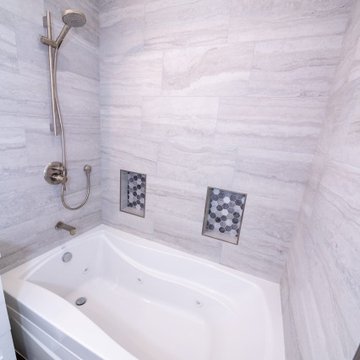
Inspiration for a mid-sized modern 3/4 bathroom in Los Angeles with flat-panel cabinets, white cabinets, a hot tub, a shower/bathtub combo, a one-piece toilet, gray tile, porcelain tile, grey walls, cement tiles, an undermount sink, quartzite benchtops, brown floor, a shower curtain, grey benchtops, a niche, a single vanity, a built-in vanity and recessed.
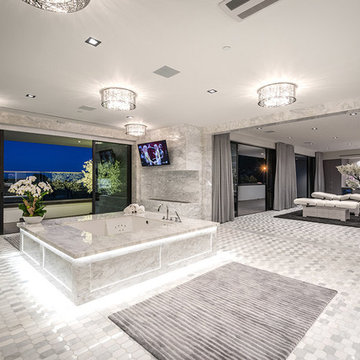
A tremendous royal modern light coloured bathroom with large hot tube and spa zone.
Design ideas for an expansive modern master bathroom in Los Angeles with a hot tub, white walls, pebble tile floors, beige floor and a niche.
Design ideas for an expansive modern master bathroom in Los Angeles with a hot tub, white walls, pebble tile floors, beige floor and a niche.
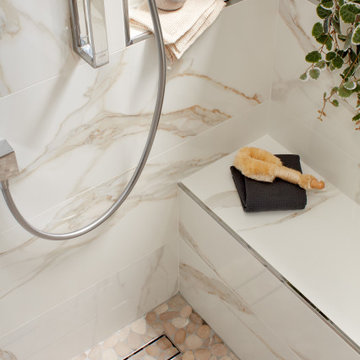
Inspiration for a large modern master bathroom in San Francisco with flat-panel cabinets, brown cabinets, a hot tub, a corner shower, a wall-mount toilet, multi-coloured tile, porcelain tile, porcelain floors, an undermount sink, quartzite benchtops, beige floor, a hinged shower door, white benchtops, a double vanity, a freestanding vanity and a niche.
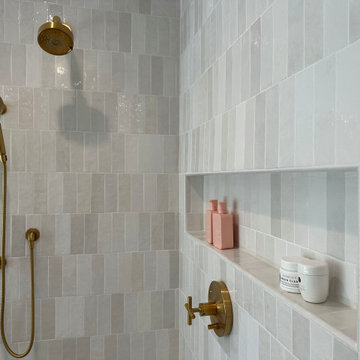
Adding a bathroom and closet to create a master suite.
Large modern master bathroom in San Francisco with a hot tub, an alcove shower, beige tile, ceramic tile, beige walls, mosaic tile floors, beige floor, a hinged shower door, a niche and vaulted.
Large modern master bathroom in San Francisco with a hot tub, an alcove shower, beige tile, ceramic tile, beige walls, mosaic tile floors, beige floor, a hinged shower door, a niche and vaulted.

Elegant master bedroom design.
Inspiration for an expansive modern kids wet room bathroom in London with flat-panel cabinets, white cabinets, a hot tub, a bidet, gray tile, cement tile, grey walls, cement tiles, a drop-in sink, engineered quartz benchtops, grey floor, a sliding shower screen, white benchtops, a niche, a double vanity, a freestanding vanity, recessed and panelled walls.
Inspiration for an expansive modern kids wet room bathroom in London with flat-panel cabinets, white cabinets, a hot tub, a bidet, gray tile, cement tile, grey walls, cement tiles, a drop-in sink, engineered quartz benchtops, grey floor, a sliding shower screen, white benchtops, a niche, a double vanity, a freestanding vanity, recessed and panelled walls.
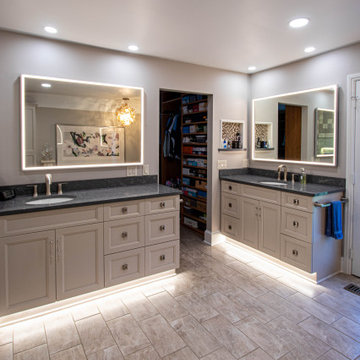
In this Primary bathroom, Siteline frameless cabinets were installed in Keegan Door Style in Painted Accessible finish with vanity cabinet toe kick LED tape lights. The countertop in the bathroom, dressing vanity and mini fridge bar is Concrete Carrara Corian Quartz with double roundover edge. The columns were removed around the tub with a new Chandelier installed over the tub. The custom shower is 12 x 24 Onyx White with Enso 5 x 5 accent tile random mix of Kauri and Suki colors Ivory and Smoke with Ivory round edge pencil tile. The shower floor is Keystones 1 x 2 Urban Putty. Moen Doux collection in Brushed Nickel includes faucets, roman tub faucet, towel bars, robe hooks, toilet tank lever, toilet paper holder. Two Kohler Caxton oval undermount lav sinks in white were installed. In the bedroom a mini refrigerator bar was installed. In the closet, a new countertop and pendant light was installed over the dressing vanity.
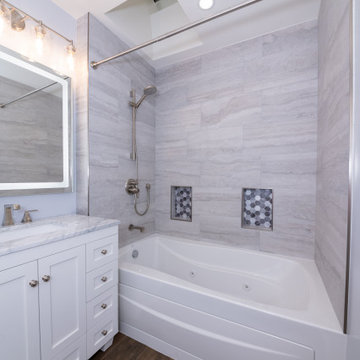
Mid-sized modern 3/4 bathroom in Los Angeles with flat-panel cabinets, white cabinets, a hot tub, a shower/bathtub combo, a one-piece toilet, gray tile, porcelain tile, grey walls, cement tiles, an undermount sink, quartzite benchtops, brown floor, a shower curtain, grey benchtops, a niche, a single vanity, a built-in vanity and recessed.
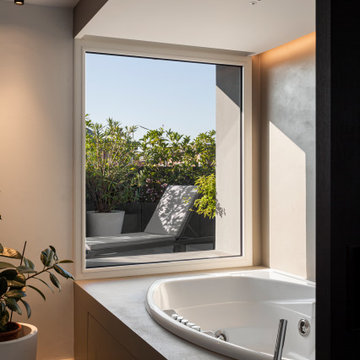
zona relax spa con vasca idromassaggio, cromoterapia e finestra fissa sul verde del terrazzo.
Gola di luce a soffitto.
Faretti Viabizzuno
Rubinetteria Fantini
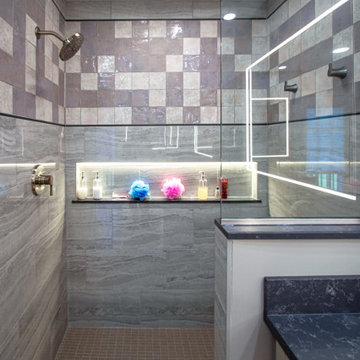
In this Primary bathroom, Siteline frameless cabinets were installed in Keegan Door Style in Painted Accessible finish with vanity cabinet toe kick LED tape lights. The countertop in the bathroom, dressing vanity and mini fridge bar is Concrete Carrara Corian Quartz with double roundover edge. The columns were removed around the tub with a new Chandelier installed over the tub. The custom shower is 12 x 24 Onyx White with Enso 5 x 5 accent tile random mix of Kauri and Suki colors Ivory and Smoke with Ivory round edge pencil tile. The shower floor is Keystones 1 x 2 Urban Putty. Moen Doux collection in Brushed Nickel includes faucets, roman tub faucet, towel bars, robe hooks, toilet tank lever, toilet paper holder. Two Kohler Caxton oval undermount lav sinks in white were installed. In the bedroom a mini refrigerator bar was installed. In the closet, a new countertop and pendant light was installed over the dressing vanity.
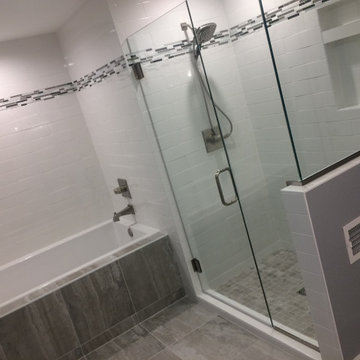
Custom Bathroom
Inspiration for a mid-sized traditional master bathroom in Jackson with a single vanity, white cabinets, engineered quartz benchtops, a built-in vanity, a hot tub, an undermount sink, a hinged shower door, multi-coloured benchtops, a curbless shower, a two-piece toilet, white tile, porcelain tile, grey walls, ceramic floors, grey floor, a niche and recessed-panel cabinets.
Inspiration for a mid-sized traditional master bathroom in Jackson with a single vanity, white cabinets, engineered quartz benchtops, a built-in vanity, a hot tub, an undermount sink, a hinged shower door, multi-coloured benchtops, a curbless shower, a two-piece toilet, white tile, porcelain tile, grey walls, ceramic floors, grey floor, a niche and recessed-panel cabinets.
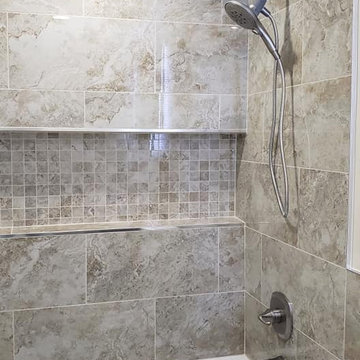
Bathroom remodel with whirlpool jet tub, shower wall niche, porcelain tiles, recessed lighting.
Design ideas for a small modern kids bathroom in Chicago with a hot tub, a shower/bathtub combo, a one-piece toilet, beige tile, ceramic tile, white walls, ceramic floors, a drop-in sink, marble benchtops, beige floor, a shower curtain, white benchtops, a niche, a double vanity and a floating vanity.
Design ideas for a small modern kids bathroom in Chicago with a hot tub, a shower/bathtub combo, a one-piece toilet, beige tile, ceramic tile, white walls, ceramic floors, a drop-in sink, marble benchtops, beige floor, a shower curtain, white benchtops, a niche, a double vanity and a floating vanity.
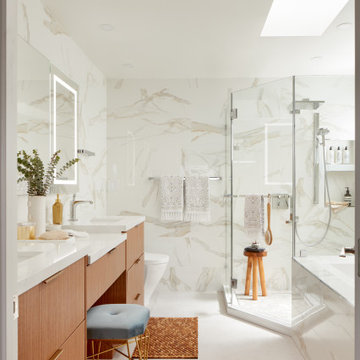
Inspiration for a large modern master bathroom in San Francisco with flat-panel cabinets, brown cabinets, a hot tub, a corner shower, a wall-mount toilet, multi-coloured tile, porcelain tile, porcelain floors, an undermount sink, quartzite benchtops, beige floor, a hinged shower door, white benchtops, a niche, a double vanity and a freestanding vanity.
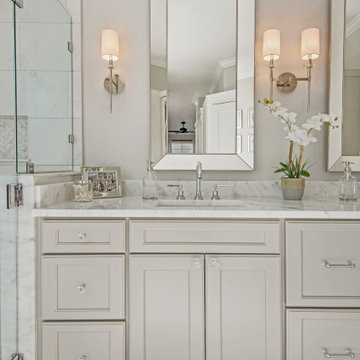
Take a look at the latest home renovation that we had the pleasure of performing for a client in Trinity. This was a full master bathroom remodel, guest bathroom remodel, and a laundry room. The existing bathroom and laundry room were the typical early 2000’s era décor that you would expect in the area. The client came to us with a list of things that they wanted to accomplish in the various spaces. The master bathroom features new cabinetry with custom elements provided by Palm Harbor Cabinets. A free standing bathtub. New frameless glass shower. Custom tile that was provided by Pro Source Port Richey. New lighting and wainscoting finish off the look. In the master bathroom, we took the same steps and updated all of the tile, cabinetry, lighting, and trim as well. The laundry room was finished off with new cabinets, shelving, and custom tile work to give the space a dramatic feel.
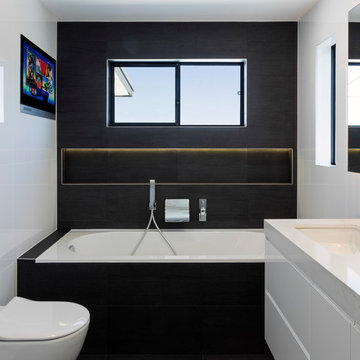
A contemporary family bathroom with straight line minimalistic features throughout.
Designed with a strong focus on the functional requirements for a busy family of four,
This bathroom also serves as the perfect relaxation retreat room.
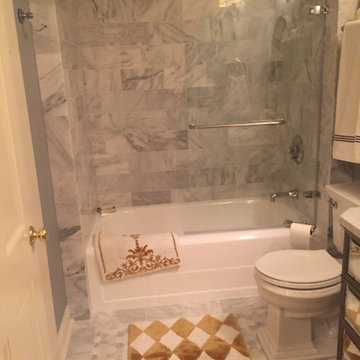
Design ideas for a small kids bathroom in Chicago with glass-front cabinets, distressed cabinets, a hot tub, a shower/bathtub combo, a two-piece toilet, gray tile, stone tile, marble floors, an undermount sink, marble benchtops, grey floor, a sliding shower screen, beige benchtops, a niche, a single vanity and a floating vanity.
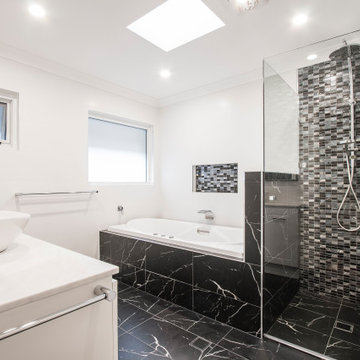
Design ideas for a large modern master bathroom in Sydney with recessed-panel cabinets, white cabinets, a hot tub, a corner shower, a one-piece toilet, white tile, ceramic tile, white walls, cement tiles, a vessel sink, engineered quartz benchtops, black floor, a hinged shower door, yellow benchtops, a niche, a single vanity, a built-in vanity and coffered.
Bathroom Design Ideas with a Hot Tub and a Niche
1