Bathroom Design Ideas with an Integrated Sink and a Niche
Sort by:Popular Today
1 - 20 of 2,438 photos

This is an example of a mid-sized transitional bathroom in Melbourne with white cabinets, a freestanding tub, an open shower, a one-piece toilet, black and white tile, ceramic tile, white walls, porcelain floors, an integrated sink, solid surface benchtops, black floor, an open shower, white benchtops, a niche, a single vanity, a floating vanity, wallpaper and shaker cabinets.

A serene style ensuite featuring an outdoor bath.
Mid-sized contemporary 3/4 bathroom in Sydney with flat-panel cabinets, light wood cabinets, a freestanding tub, a corner shower, a two-piece toilet, an integrated sink, a hinged shower door, white benchtops, a niche, a double vanity and a floating vanity.
Mid-sized contemporary 3/4 bathroom in Sydney with flat-panel cabinets, light wood cabinets, a freestanding tub, a corner shower, a two-piece toilet, an integrated sink, a hinged shower door, white benchtops, a niche, a double vanity and a floating vanity.

Stage two of this project was to renovate the upstairs bathrooms which consisted of main bathroom, powder room, ensuite and walk in robe. A feature wall of hand made subways laid vertically and navy and grey floors harmonise with the downstairs theme. We have achieved a calming space whilst maintaining functionality and much needed storage space.

Primary bathroom
Inspiration for a midcentury master wet room bathroom in San Francisco with medium wood cabinets, a corner tub, green tile, ceramic tile, white walls, an integrated sink, engineered quartz benchtops, white floor, a hinged shower door, white benchtops, a niche, a double vanity, a built-in vanity, timber and flat-panel cabinets.
Inspiration for a midcentury master wet room bathroom in San Francisco with medium wood cabinets, a corner tub, green tile, ceramic tile, white walls, an integrated sink, engineered quartz benchtops, white floor, a hinged shower door, white benchtops, a niche, a double vanity, a built-in vanity, timber and flat-panel cabinets.
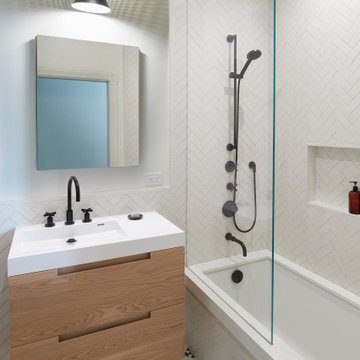
Photo of a small midcentury master bathroom in San Francisco with an undermount tub, a two-piece toilet, white tile, ceramic tile, cement tiles, white floor, flat-panel cabinets, light wood cabinets, a shower/bathtub combo, white walls, an integrated sink, an open shower, white benchtops, a niche, a single vanity and a floating vanity.

The black and white palette is paired with the warmth of the wood tones to create a “spa-like” feeling in this urban design concept.
Salient features:
free-standing vanity
medicine cabinet
decorative pendant lights
3 dimensional accent tiles
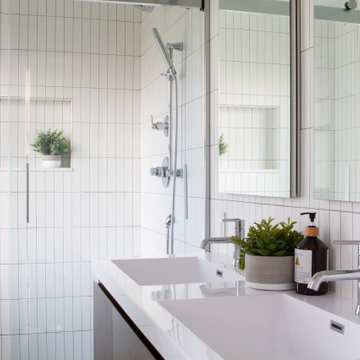
This is an example of a modern bathroom in New York with flat-panel cabinets, dark wood cabinets, an alcove shower, white tile, an integrated sink, white benchtops, a niche and a double vanity.

Design ideas for a mid-sized contemporary kids bathroom in London with grey cabinets, an alcove tub, a shower/bathtub combo, a wall-mount toilet, gray tile, porcelain tile, grey walls, porcelain floors, an integrated sink, grey floor, a hinged shower door, a niche, a single vanity, a floating vanity and flat-panel cabinets.

This lavish primary bathroom stars an illuminated, floating vanity brilliantly suited with French gold fixtures and set before floor-to-ceiling chevron tile. The walk-in shower features large, book-matched porcelain slabs that mirror the pattern, movement, and veining of marble. As a stylistic nod to the previous design inhabiting this space, our designers created a custom wood niche lined with wallpaper passed down through generations.

Photo of a small modern bathroom in San Diego with shaker cabinets, white cabinets, an alcove tub, an alcove shower, a two-piece toilet, white tile, porcelain tile, green walls, vinyl floors, an integrated sink, engineered quartz benchtops, beige floor, a shower curtain, white benchtops, a niche, a single vanity and a freestanding vanity.

Modern new build overlooking the River Thames with oversized sliding glass facade for seamless indoor-outdoor living.
Large modern bathroom in Oxfordshire with flat-panel cabinets, white cabinets, a freestanding tub, a curbless shower, gray tile, an integrated sink, grey floor, an open shower, white benchtops, a niche, a double vanity and a floating vanity.
Large modern bathroom in Oxfordshire with flat-panel cabinets, white cabinets, a freestanding tub, a curbless shower, gray tile, an integrated sink, grey floor, an open shower, white benchtops, a niche, a double vanity and a floating vanity.

Master Bathroom Renovation with open and modern design that allow integrate spaces
This is an example of a large modern master bathroom in Miami with furniture-like cabinets, light wood cabinets, a double vanity, a floating vanity, a freestanding tub, a curbless shower, a one-piece toilet, gray tile, porcelain tile, white walls, porcelain floors, an integrated sink, quartzite benchtops, grey floor, an open shower, white benchtops and a niche.
This is an example of a large modern master bathroom in Miami with furniture-like cabinets, light wood cabinets, a double vanity, a floating vanity, a freestanding tub, a curbless shower, a one-piece toilet, gray tile, porcelain tile, white walls, porcelain floors, an integrated sink, quartzite benchtops, grey floor, an open shower, white benchtops and a niche.

A outdated 1990's bathroom get a fresh but traditional update. A free standing tub replaces the garden tub. A spacious custom subway tile shower was also added. All new grey double vanity and all new fixtures.

Inspiration for a small transitional master wet room bathroom in Philadelphia with shaker cabinets, white cabinets, a two-piece toilet, gray tile, marble, grey walls, ceramic floors, an integrated sink, marble benchtops, grey floor, white benchtops, a niche, a single vanity, a freestanding vanity and a hinged shower door.

Home addition and remodel. Two new bedroom and bathroom.
Small contemporary master bathroom in Los Angeles with flat-panel cabinets, grey cabinets, an alcove tub, an alcove shower, a wall-mount toilet, gray tile, porcelain tile, grey walls, porcelain floors, an integrated sink, engineered quartz benchtops, grey floor, an open shower, white benchtops, a niche and a single vanity.
Small contemporary master bathroom in Los Angeles with flat-panel cabinets, grey cabinets, an alcove tub, an alcove shower, a wall-mount toilet, gray tile, porcelain tile, grey walls, porcelain floors, an integrated sink, engineered quartz benchtops, grey floor, an open shower, white benchtops, a niche and a single vanity.
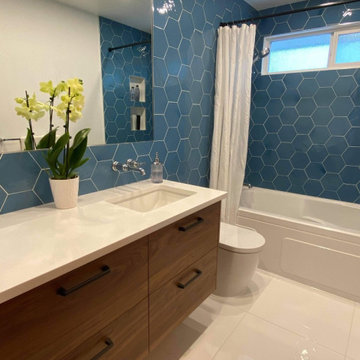
Design ideas for a mid-sized modern bathroom in Calgary with flat-panel cabinets, dark wood cabinets, an alcove tub, a shower/bathtub combo, a one-piece toilet, blue tile, porcelain tile, white walls, porcelain floors, an integrated sink, engineered quartz benchtops, white floor, a shower curtain, white benchtops, a niche, a single vanity and a floating vanity.

The original bathroom on the main floor had an odd Jack-and-Jill layout with two toilets, two vanities and only a single tub/shower (in vintage mint green, no less). With some creative modifications to existing walls and the removal of a small linen closet, we were able to divide the space into two functional and totally separate bathrooms.
In the guest bathroom, we opted for a clean black and white palette and chose a stained wood vanity to add warmth. The bold hexagon tiles add a huge wow factor to the small bathroom and the vertical tile layout draws the eye upward. We made the most out of every inch of space by including a tall niche for towels and toiletries and still managed to carve out a full size linen closet in the hall.

Photo of a small contemporary bathroom in Los Angeles with black walls, cement tiles, granite benchtops, black floor, a niche, a double vanity, a built-in vanity, flat-panel cabinets, an integrated sink, dark wood cabinets and grey benchtops.
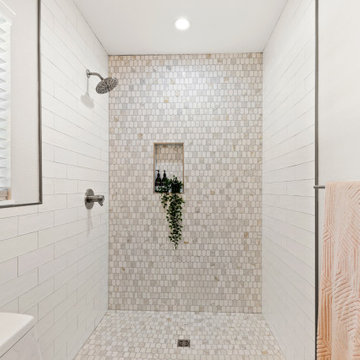
Inspiration for a small midcentury master bathroom in Tampa with furniture-like cabinets, medium wood cabinets, an open shower, a one-piece toilet, white tile, subway tile, white walls, vinyl floors, an integrated sink, a shower curtain, a niche, a double vanity and a floating vanity.
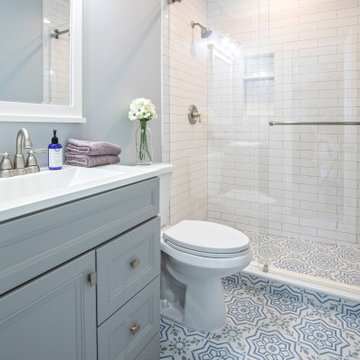
Photo of a small country 3/4 bathroom in Dallas with grey cabinets, an alcove shower, a two-piece toilet, white tile, ceramic tile, blue walls, porcelain floors, an integrated sink, solid surface benchtops, multi-coloured floor, a sliding shower screen, white benchtops, a niche, a single vanity, a freestanding vanity and recessed-panel cabinets.
Bathroom Design Ideas with an Integrated Sink and a Niche
1