Bathroom Design Ideas with Black Cabinets and a Niche
Refine by:
Budget
Sort by:Popular Today
1 - 20 of 1,653 photos
Item 1 of 3
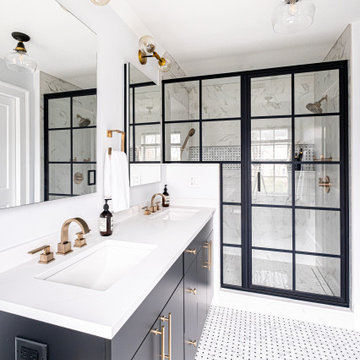
Modern black and white en-suite with basket weave floor tile, black double vanity with slab doors and a large shower with black metropolitan glass enclosure.
Photos by VLG Photography

Main Bathroom with a double sink
Design ideas for a contemporary kids bathroom in Other with flat-panel cabinets, black cabinets, a wall-mount toilet, brown tile, porcelain tile, brown walls, porcelain floors, granite benchtops, brown floor, brown benchtops, a double vanity, a floating vanity, an integrated sink and a niche.
Design ideas for a contemporary kids bathroom in Other with flat-panel cabinets, black cabinets, a wall-mount toilet, brown tile, porcelain tile, brown walls, porcelain floors, granite benchtops, brown floor, brown benchtops, a double vanity, a floating vanity, an integrated sink and a niche.

Design ideas for a large modern master bathroom in Minneapolis with flat-panel cabinets, black cabinets, a freestanding tub, a corner shower, a two-piece toilet, beige tile, ceramic tile, grey walls, porcelain floors, a drop-in sink, tile benchtops, grey floor, a hinged shower door, white benchtops, a niche, a double vanity and a built-in vanity.

Photographs by Julia Dags | Copyright © 2019 Happily Eva After, Inc. All Rights Reserved.
This is an example of a small master bathroom in New York with shaker cabinets, black cabinets, an alcove shower, white tile, ceramic tile, white walls, mosaic tile floors, an undermount sink, marble benchtops, white floor, a hinged shower door, black benchtops, a niche, a single vanity, a freestanding vanity and wallpaper.
This is an example of a small master bathroom in New York with shaker cabinets, black cabinets, an alcove shower, white tile, ceramic tile, white walls, mosaic tile floors, an undermount sink, marble benchtops, white floor, a hinged shower door, black benchtops, a niche, a single vanity, a freestanding vanity and wallpaper.

Small arts and crafts 3/4 bathroom in Baltimore with shaker cabinets, black cabinets, an alcove shower, a two-piece toilet, white tile, ceramic tile, grey walls, porcelain floors, an integrated sink, marble benchtops, grey floor, a sliding shower screen, white benchtops, a niche, a single vanity and a freestanding vanity.
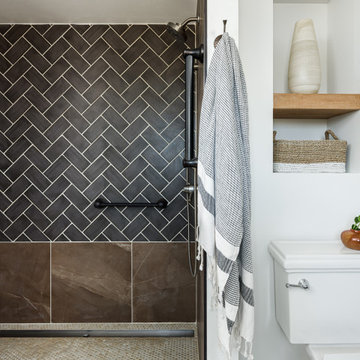
Transforming this small bathroom into a wheelchair accessible retreat was no easy task. Incorporating unattractive grab bars and making them look seamless was the goal. A floating vanity / countertop allows for roll up accessibility and the live edge of the granite countertops make if feel luxurious. Double sinks for his and hers sides plus medicine cabinet storage helped for this minimal feel of neutrals and breathability. The barn door opens for wheelchair movement but can be closed for the perfect amount of privacy.
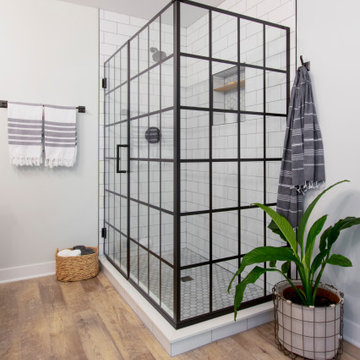
Kowalske Kitchen & Bath was hired as the bathroom remodeling contractor for this Delafield master bath and closet. This black and white boho bathrooom has industrial touches and warm wood accents.
The original space was like a labyrinth, with a complicated layout of walls and doors. The homeowners wanted to improve the functionality and modernize the space.
The main entry of the bathroom/closet was a single door that lead to the vanity. Around the left was the closet and around the right was the rest of the bathroom. The bathroom area consisted of two separate closets, a bathtub/shower combo, a small walk-in shower and a toilet.
To fix the choppy layout, we separated the two spaces with separate doors – one to the master closet and one to the bathroom. We installed pocket doors for each doorway to keep a streamlined look and save space.
BLACK & WHITE BOHO BATHROOM
This master bath is a light, airy space with a boho vibe. The couple opted for a large walk-in shower featuring a Dreamline Shower enclosure. Moving the shower to the corner gave us room for a black vanity, quartz counters, two sinks, and plenty of storage and counter space. The toilet is tucked in the far corner behind a half wall.
BOHO DESIGN
The design is contemporary and features black and white finishes. We used a white cararra marble hexagon tile for the backsplash and the shower floor. The Hinkley light fixtures are matte black and chrome. The space is warmed up with luxury vinyl plank wood flooring and a teak shelf in the shower.
HOMEOWNER REVIEW
“Kowalske just finished our master bathroom/closet and left us very satisfied. Within a few weeks of involving Kowalske, they helped us finish our designs and planned out the whole project. Once they started, they finished work before deadlines, were so easy to communicate with, and kept expectations clear. They didn’t leave us wondering when their skilled craftsmen (all of which were professional and great guys) were coming and going or how far away the finish line was, each week was planned. Lastly, the quality of the finished product is second to none and worth every penny. I highly recommend Kowalske.” – Mitch, Facebook Review
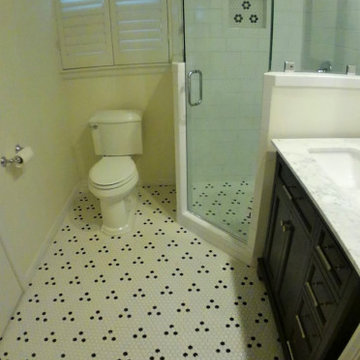
Small contemporary 3/4 bathroom in Dallas with shaker cabinets, black cabinets, a corner shower, a two-piece toilet, white tile, subway tile, beige walls, porcelain floors, an integrated sink, marble benchtops, white floor, a hinged shower door, white benchtops, a niche, a single vanity and a freestanding vanity.
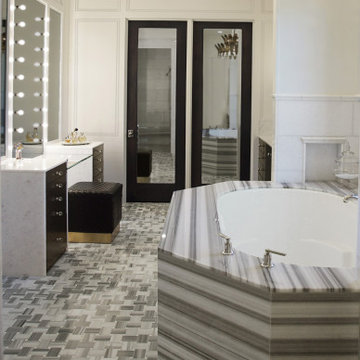
Heather Ryan, Interior Architecture & Design
H. Ryan Studio ~ Scottsdale AZ
www.hryanstudio.com
Inspiration for an expansive transitional master bathroom in Phoenix with recessed-panel cabinets, black cabinets, a freestanding tub, a double shower, a bidet, white tile, marble, white walls, marble floors, a drop-in sink, marble benchtops, multi-coloured floor, an open shower, white benchtops, a niche, a double vanity, a built-in vanity, coffered and panelled walls.
Inspiration for an expansive transitional master bathroom in Phoenix with recessed-panel cabinets, black cabinets, a freestanding tub, a double shower, a bidet, white tile, marble, white walls, marble floors, a drop-in sink, marble benchtops, multi-coloured floor, an open shower, white benchtops, a niche, a double vanity, a built-in vanity, coffered and panelled walls.
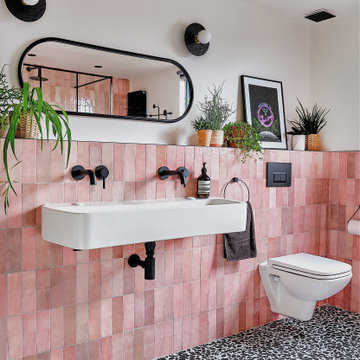
A fun and colourful kids bathroom in a newly built loft extension. A black and white terrazzo floor contrast with vertical pink metro tiles. Black taps and crittall shower screen for the walk in shower. An old reclaimed school trough sink adds character together with a big storage cupboard with Georgian wire glass with fresh display of plants.
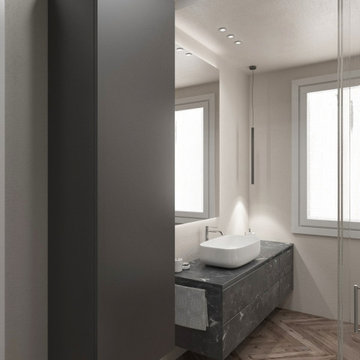
Il bagno a quattro elementi è caratterizzato dal mobile sospeso completamente in finitura marmo nero e un lavabo a ciotola in appoggio. Il rivestimento in gres beige contrasta con il grigio antracite dei contenitore.
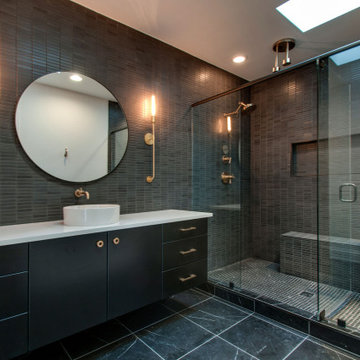
Contemporary bathroom in Nashville with flat-panel cabinets, black cabinets, a double shower, gray tile, mosaic tile, a vessel sink, grey floor, a hinged shower door, white benchtops, a niche, a single vanity and a floating vanity.

The showerhead is Kohler's HydroRail in polished chrome.
Design ideas for a large traditional master bathroom in Milwaukee with recessed-panel cabinets, black cabinets, a corner shower, a two-piece toilet, subway tile, grey walls, porcelain floors, an undermount sink, engineered quartz benchtops, grey floor, a hinged shower door, multi-coloured benchtops, a niche, a double vanity and a built-in vanity.
Design ideas for a large traditional master bathroom in Milwaukee with recessed-panel cabinets, black cabinets, a corner shower, a two-piece toilet, subway tile, grey walls, porcelain floors, an undermount sink, engineered quartz benchtops, grey floor, a hinged shower door, multi-coloured benchtops, a niche, a double vanity and a built-in vanity.

Mid-sized modern master bathroom in DC Metro with flat-panel cabinets, black cabinets, a freestanding tub, a curbless shower, a one-piece toilet, white tile, ceramic tile, mosaic tile floors, a drop-in sink, grey floor, an open shower, white benchtops, a niche, a single vanity and a floating vanity.
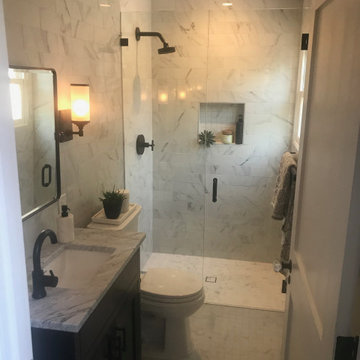
A complete gut and remodel of an existing bathroom. New curb less shower pan, shampoo niche, frames glass doors and custom vanity.
This is an example of a small contemporary bathroom in Portland with shaker cabinets, black cabinets, a curbless shower, a two-piece toilet, white tile, marble, white walls, marble floors, an undermount sink, marble benchtops, white floor, a hinged shower door, white benchtops, a niche, a single vanity and a freestanding vanity.
This is an example of a small contemporary bathroom in Portland with shaker cabinets, black cabinets, a curbless shower, a two-piece toilet, white tile, marble, white walls, marble floors, an undermount sink, marble benchtops, white floor, a hinged shower door, white benchtops, a niche, a single vanity and a freestanding vanity.
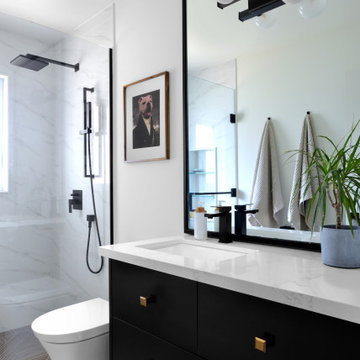
Design ideas for a small modern master bathroom in Toronto with flat-panel cabinets, black cabinets, a curbless shower, a one-piece toilet, white tile, porcelain tile, white walls, ceramic floors, an undermount sink, engineered quartz benchtops, beige floor, a hinged shower door, white benchtops, a niche, a single vanity and a built-in vanity.
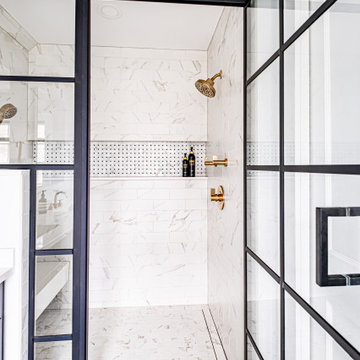
This fun glass shower enclosure brings this bathroom together with the black grid that stands out against the shower wall tile
Photos by VLG Photography
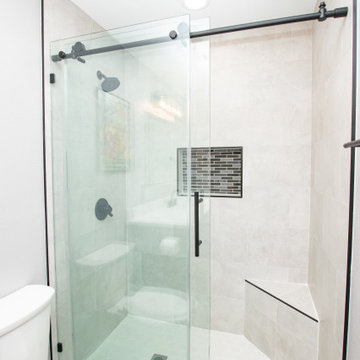
Inspiration for a mid-sized contemporary master bathroom in Austin with shaker cabinets, black cabinets, an alcove shower, a two-piece toilet, gray tile, porcelain tile, grey walls, porcelain floors, an undermount sink, engineered quartz benchtops, grey floor, a sliding shower screen, white benchtops, a niche, a single vanity and a built-in vanity.
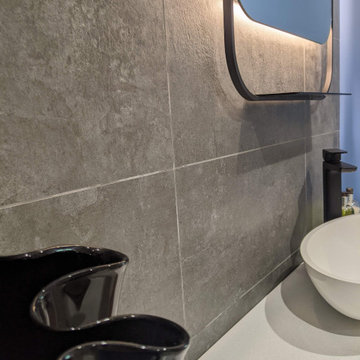
Mid-sized modern master bathroom in Cardiff with flat-panel cabinets, black cabinets, an open shower, black tile, porcelain tile, blue walls, porcelain floors, a vessel sink, solid surface benchtops, beige floor, a sliding shower screen, white benchtops, a niche, a single vanity and a built-in vanity.

Inspiration for a large modern master bathroom in Minneapolis with flat-panel cabinets, black cabinets, a freestanding tub, a corner shower, a two-piece toilet, beige tile, ceramic tile, grey walls, porcelain floors, a drop-in sink, tile benchtops, grey floor, a hinged shower door, white benchtops, a niche, a double vanity and a built-in vanity.
Bathroom Design Ideas with Black Cabinets and a Niche
1