Bathroom Design Ideas with Stone Slab and a Niche
Sort by:Popular Today
1 - 20 of 268 photos

This quiet condo transitions beautifully from indoor living spaces to outdoor. An open concept layout provides the space necessary when family spends time through the holidays! Light gray interiors and transitional elements create a calming space. White beam details in the tray ceiling and stained beams in the vaulted sunroom bring a warm finish to the home.
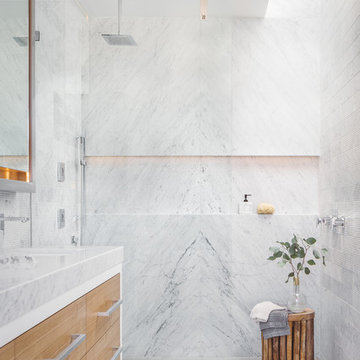
Photo by Christopher Stark
Contemporary bathroom in San Francisco with flat-panel cabinets, white tile, stone slab, marble floors, an undermount sink, marble benchtops, light wood cabinets, a curbless shower, an open shower and a niche.
Contemporary bathroom in San Francisco with flat-panel cabinets, white tile, stone slab, marble floors, an undermount sink, marble benchtops, light wood cabinets, a curbless shower, an open shower and a niche.
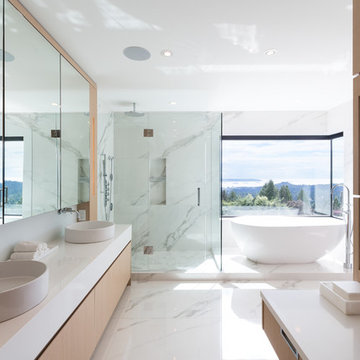
www.emapeter.com
Large contemporary master bathroom in Vancouver with flat-panel cabinets, light wood cabinets, a freestanding tub, white tile, stone slab, a vessel sink, a hinged shower door, white benchtops, a curbless shower, a one-piece toilet, white walls, marble floors, engineered quartz benchtops, white floor and a niche.
Large contemporary master bathroom in Vancouver with flat-panel cabinets, light wood cabinets, a freestanding tub, white tile, stone slab, a vessel sink, a hinged shower door, white benchtops, a curbless shower, a one-piece toilet, white walls, marble floors, engineered quartz benchtops, white floor and a niche.

Photo of a large contemporary master bathroom in Los Angeles with flat-panel cabinets, beige cabinets, an undermount tub, an open shower, a wall-mount toilet, white tile, stone slab, white walls, porcelain floors, a trough sink, quartzite benchtops, beige floor, an open shower, white benchtops, a niche, a single vanity and a built-in vanity.
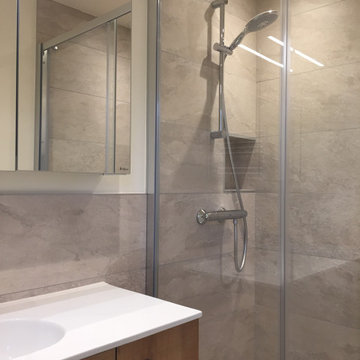
Inspiration for a small contemporary 3/4 bathroom in Other with flat-panel cabinets, light wood cabinets, a curbless shower, beige tile, stone slab, linoleum floors, a console sink, multi-coloured floor, white benchtops, a niche, a single vanity and a floating vanity.
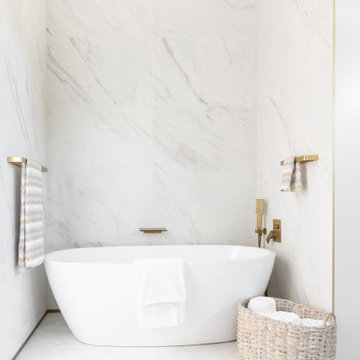
White, black and gold create a serene and dramatic touch in the master bath.
Design ideas for an expansive modern master bathroom in Phoenix with flat-panel cabinets, white cabinets, a freestanding tub, a double shower, white tile, stone slab, an undermount sink, engineered quartz benchtops, a hinged shower door, white benchtops, a double vanity, a floating vanity, white walls, porcelain floors, white floor and a niche.
Design ideas for an expansive modern master bathroom in Phoenix with flat-panel cabinets, white cabinets, a freestanding tub, a double shower, white tile, stone slab, an undermount sink, engineered quartz benchtops, a hinged shower door, white benchtops, a double vanity, a floating vanity, white walls, porcelain floors, white floor and a niche.

This is an example of a large modern master bathroom in Toronto with flat-panel cabinets, light wood cabinets, a freestanding tub, a curbless shower, a wall-mount toilet, white tile, stone slab, white walls, porcelain floors, an undermount sink, quartzite benchtops, grey floor, a hinged shower door, white benchtops, a niche, a double vanity, a floating vanity and panelled walls.

Innovative Design Build was hired to renovate a 2 bedroom 2 bathroom condo in the prestigious Symphony building in downtown Fort Lauderdale, Florida. The project included a full renovation of the kitchen, guest bathroom and primary bathroom. We also did small upgrades throughout the remainder of the property. The goal was to modernize the property using upscale finishes creating a streamline monochromatic space. The customization throughout this property is vast, including but not limited to: a hidden electrical panel, popup kitchen outlet with a stone top, custom kitchen cabinets and vanities. By using gorgeous finishes and quality products the client is sure to enjoy his home for years to come.

This beautiful blue bathroom gives you such a calm, coastal vibe. Quartz walls in the shower and a generous double sink vanity gives this space a touch of luxury while the linen roman blind and bright white space makes it feel spa-like. There is lots of storage for the client in the two built-in units beside the shower and the extensive vanity.
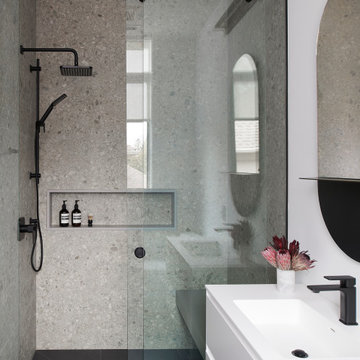
Design ideas for a mid-sized contemporary kids bathroom in Toronto with flat-panel cabinets, white cabinets, a curbless shower, a one-piece toilet, gray tile, stone slab, white walls, porcelain floors, an integrated sink, engineered quartz benchtops, black floor, a sliding shower screen, white benchtops, a niche, a single vanity and a floating vanity.

Custom Stone Fabrication in shower, flush with plaster and separated by architectural reveal.
Design ideas for a large beach style master wet room bathroom in Los Angeles with furniture-like cabinets, light wood cabinets, a freestanding tub, blue tile, stone slab, blue walls, porcelain floors, an undermount sink, quartzite benchtops, beige floor, an open shower, blue benchtops, a niche, a single vanity, a floating vanity and vaulted.
Design ideas for a large beach style master wet room bathroom in Los Angeles with furniture-like cabinets, light wood cabinets, a freestanding tub, blue tile, stone slab, blue walls, porcelain floors, an undermount sink, quartzite benchtops, beige floor, an open shower, blue benchtops, a niche, a single vanity, a floating vanity and vaulted.
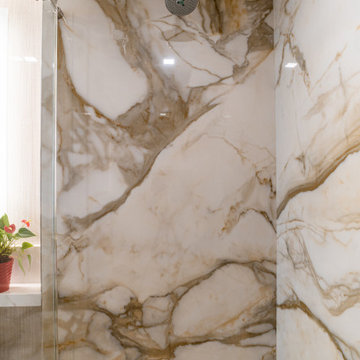
Innovative Design Build was hired to renovate a 2 bedroom 2 bathroom condo in the prestigious Symphony building in downtown Fort Lauderdale, Florida. The project included a full renovation of the kitchen, guest bathroom and primary bathroom. We also did small upgrades throughout the remainder of the property. The goal was to modernize the property using upscale finishes creating a streamline monochromatic space. The customization throughout this property is vast, including but not limited to: a hidden electrical panel, popup kitchen outlet with a stone top, custom kitchen cabinets and vanities. By using gorgeous finishes and quality products the client is sure to enjoy his home for years to come.
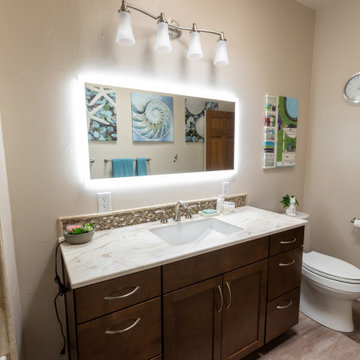
Design ideas for a mid-sized transitional 3/4 bathroom in Albuquerque with shaker cabinets, dark wood cabinets, an alcove tub, a shower/bathtub combo, a one-piece toilet, multi-coloured tile, stone slab, white walls, vinyl floors, solid surface benchtops, multi-coloured floor, a sliding shower screen, white benchtops, a niche, a single vanity, a built-in vanity and an undermount sink.

Huntley is a 9 inch x 60 inch SPC Vinyl Plank with a rustic and charming oak design in clean beige hues. This flooring is constructed with a waterproof SPC core, 20mil protective wear layer, rare 60 inch length planks, and unbelievably realistic wood grain texture.
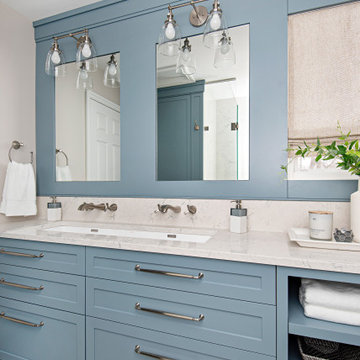
This beautiful blue bathroom gives you such a calm, coastal vibe. Quartz walls in the shower and a generous double sink vanity gives this space a touch of luxury while the linen roman blind and bright white space makes it feel spa-like. There is lots of storage for the client in the two built-in units beside the shower and the extensive vanity.
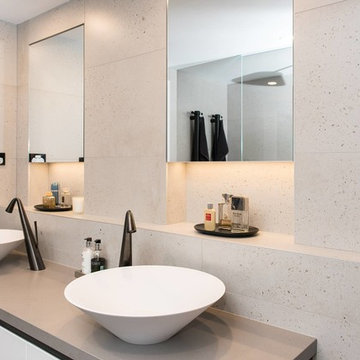
Clever tile and tapware choices combine to achieve an elegant interpretation of an 'industrial-style' bathroom. Note the clever design for the shaving cabinets, which also add light and a luxurious touch to the whole look, handy niches for storage and display, as well as the practical addition of a laundry basket to ensure the bathroom remains uncluttered at all times. The double showers and vanity allow for a relaxed toillette for both users.
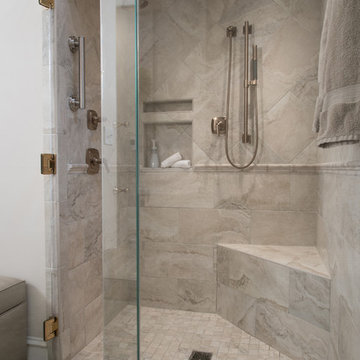
Anne Matheis
Photo of a large traditional master bathroom in St Louis with raised-panel cabinets, grey cabinets, a drop-in tub, an open shower, a one-piece toilet, gray tile, white tile, stone slab, white walls, marble floors, a drop-in sink, granite benchtops, a niche and a shower seat.
Photo of a large traditional master bathroom in St Louis with raised-panel cabinets, grey cabinets, a drop-in tub, an open shower, a one-piece toilet, gray tile, white tile, stone slab, white walls, marble floors, a drop-in sink, granite benchtops, a niche and a shower seat.
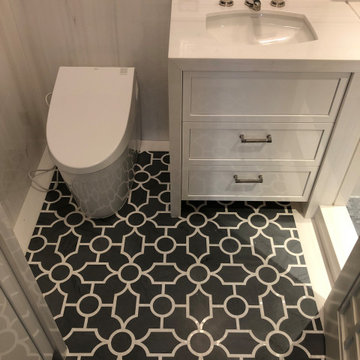
Grey and white marble mosaic and white dolomite marble slab bathroom
This is an example of a mid-sized transitional master bathroom in New York with recessed-panel cabinets, white cabinets, an open shower, a one-piece toilet, gray tile, stone slab, white walls, mosaic tile floors, an undermount sink, marble benchtops, grey floor, a hinged shower door, white benchtops, a niche, a single vanity and a built-in vanity.
This is an example of a mid-sized transitional master bathroom in New York with recessed-panel cabinets, white cabinets, an open shower, a one-piece toilet, gray tile, stone slab, white walls, mosaic tile floors, an undermount sink, marble benchtops, grey floor, a hinged shower door, white benchtops, a niche, a single vanity and a built-in vanity.
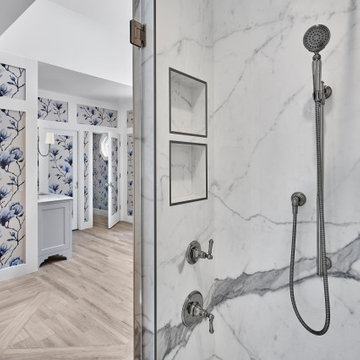
© Lassiter Photography | ReVisionCharlotte.com
Large transitional master bathroom in Charlotte with beaded inset cabinets, blue cabinets, a claw-foot tub, a curbless shower, a two-piece toilet, white tile, stone slab, multi-coloured walls, wood-look tile, an undermount sink, engineered quartz benchtops, beige floor, a hinged shower door, white benchtops, a niche, a double vanity, a built-in vanity and wallpaper.
Large transitional master bathroom in Charlotte with beaded inset cabinets, blue cabinets, a claw-foot tub, a curbless shower, a two-piece toilet, white tile, stone slab, multi-coloured walls, wood-look tile, an undermount sink, engineered quartz benchtops, beige floor, a hinged shower door, white benchtops, a niche, a double vanity, a built-in vanity and wallpaper.
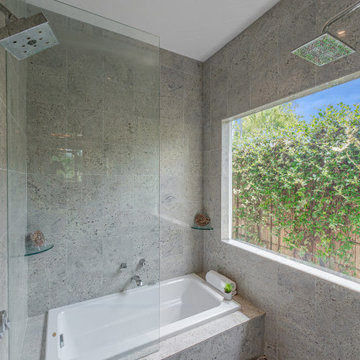
The shower is equipped with dual heads and huge window- this design adds to that resort style feeling. Lot's of light!
Photo of a small eclectic master wet room bathroom in Houston with a japanese tub, gray tile, stone slab, grey walls, slate floors, an integrated sink, grey floor, a hinged shower door, grey benchtops, a niche and a double vanity.
Photo of a small eclectic master wet room bathroom in Houston with a japanese tub, gray tile, stone slab, grey walls, slate floors, an integrated sink, grey floor, a hinged shower door, grey benchtops, a niche and a double vanity.
Bathroom Design Ideas with Stone Slab and a Niche
1