Bathroom Design Ideas with with a Sauna and a Niche
Refine by:
Budget
Sort by:Popular Today
1 - 20 of 30 photos
Item 1 of 3
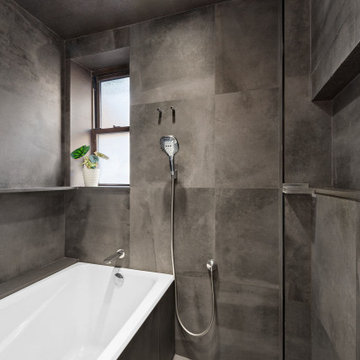
tub in the shower, this bathroom is intended to be Korean spa
Photo of a small bathroom in New York with flat-panel cabinets, white cabinets, an alcove tub, a one-piece toilet, black tile, porcelain tile, black walls, porcelain floors, with a sauna, a vessel sink, engineered quartz benchtops, black floor, an open shower, white benchtops, a niche, a single vanity and a freestanding vanity.
Photo of a small bathroom in New York with flat-panel cabinets, white cabinets, an alcove tub, a one-piece toilet, black tile, porcelain tile, black walls, porcelain floors, with a sauna, a vessel sink, engineered quartz benchtops, black floor, an open shower, white benchtops, a niche, a single vanity and a freestanding vanity.
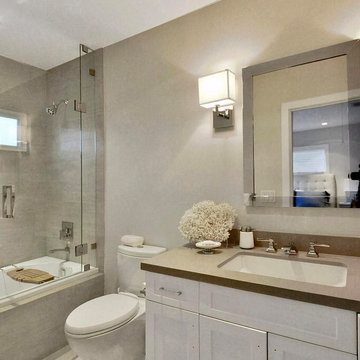
One of two identical bathrooms is spacious and features all conveniences. To gain usable space, the existing water heaters were removed and replaced with exterior wall-mounted tankless units. Furthermore, all the storage needs were met by incorporating built-in solutions wherever we could.
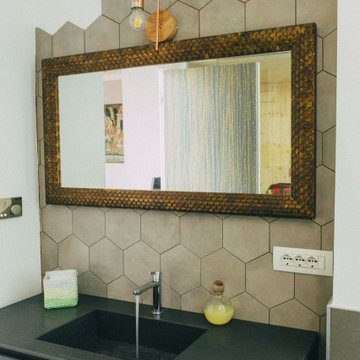
Small modern bathroom in Turin with flat-panel cabinets, black cabinets, an alcove shower, beige tile, porcelain tile, white walls, with a sauna, an integrated sink, tile benchtops, a hinged shower door, black benchtops, a niche, a single vanity and a floating vanity.
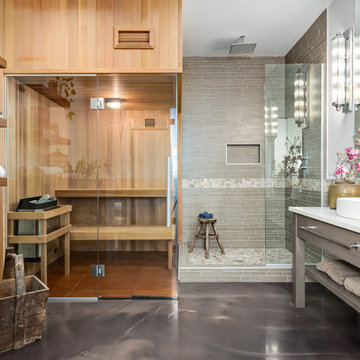
Design ideas for a contemporary bathroom in Calgary with light wood cabinets, an open shower, a one-piece toilet, gray tile, wood-look tile, white walls, concrete floors, with a sauna, a vessel sink, engineered quartz benchtops, grey floor, an open shower, white benchtops, a niche, a single vanity, a freestanding vanity and panelled walls.
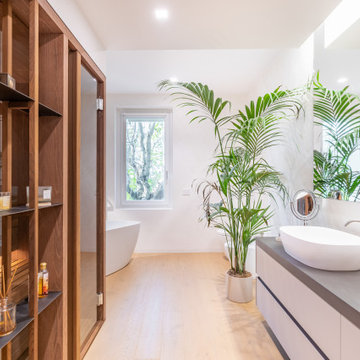
Trattasi di una corte rurale con un forte
iconicità e personalità.
Il progetto architettonico intravede
il suo “orizzonte” attraverso l’uso di
uno stesso linguaggio, iconico ed
integralista. Pragmatismo e minimalismo
ne determinano le aree e gli ambienti,
conferendo note eleganti e raffinate.
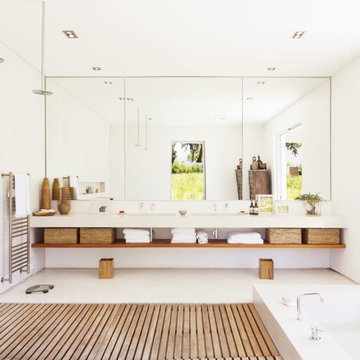
Design ideas for a large contemporary bathroom in Los Angeles with open cabinets, white cabinets, a corner tub, with a sauna, marble benchtops, white benchtops, a double vanity, a built-in vanity, white walls, porcelain floors, an integrated sink, white floor, a niche and vaulted.
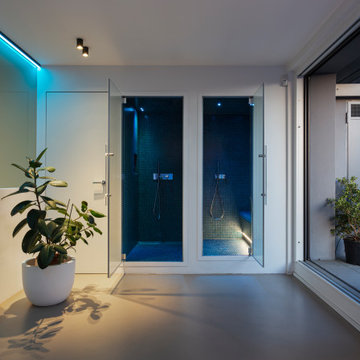
zona relax spa con area doccia e area bagno turco, rivestimento in mosaico di Appiani, cromoterapia,
porta finestra scorrevole verso il terrazzo.
pavimento in resina kerakoll 06. A sinistra vetro fisso satinato di divisione con zona giorno e scala, con linea led rgb.
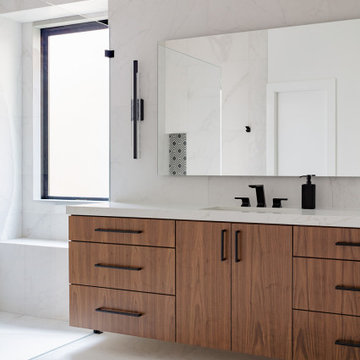
We have a solid walnut vanity in this modern bathroom. The mirror is a LED mirror. We used 2 Modern Forms wall sconces with adjustable lighting. The hardware is all black by Belwith Keeler, from the Coventry Collection. The countertop is Quartz Pietra Danae 2cm. The floor and walls are Walker Zanger Velluto Series. This shower has this special low iron glass that it's more transparent than most shower glass. This is an open walk-in shower with no door. It has an infinity drain. All black hardware. It includes a rainfall shower. This shower also includes a shower bench and a shampoo niche big enough to hold all your body wash, scrubs, and conditioners.
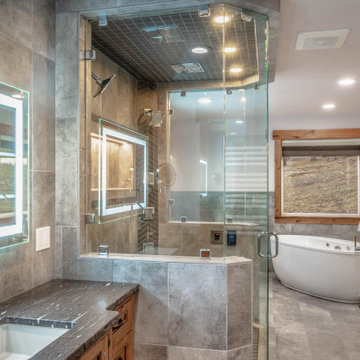
Photo of a large modern bathroom with raised-panel cabinets, medium wood cabinets, a freestanding tub, a double shower, a one-piece toilet, gray tile, porcelain tile, grey walls, porcelain floors, an undermount sink, quartzite benchtops, grey floor, an open shower, grey benchtops, a niche, a double vanity, a floating vanity and with a sauna.
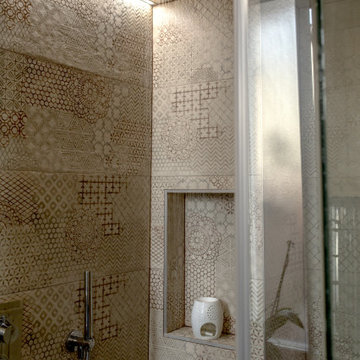
Photo of a small modern bathroom in Turin with flat-panel cabinets, black cabinets, an alcove shower, beige tile, porcelain tile, white walls, with a sauna, an integrated sink, tile benchtops, a hinged shower door, black benchtops, a niche, a single vanity and a floating vanity.
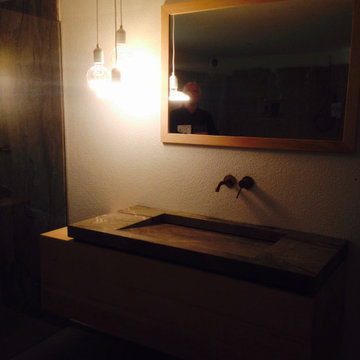
Der Kellerraum (40 qm) wurde beim Bau vorgesehen zum Einbau einer Sauna mit Dusche und Gästeschlafsofa, Fernseher
This is an example of a large modern bathroom in Stuttgart with flat-panel cabinets, a curbless shower, limestone, white walls, ceramic floors, with a sauna, a vessel sink, limestone benchtops, grey floor, an open shower, brown benchtops, a niche, a single vanity, a floating vanity and wood walls.
This is an example of a large modern bathroom in Stuttgart with flat-panel cabinets, a curbless shower, limestone, white walls, ceramic floors, with a sauna, a vessel sink, limestone benchtops, grey floor, an open shower, brown benchtops, a niche, a single vanity, a floating vanity and wood walls.
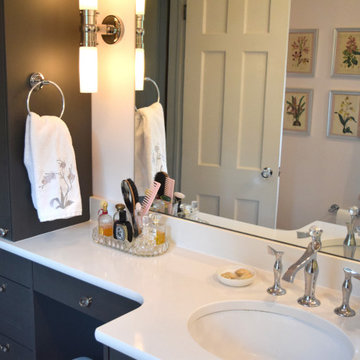
Transforming a Cramped Bathroom with IKEA AXSTAD and Custom Storage Solutions
Small traditional bathroom in Miami with shaker cabinets, grey cabinets, a drop-in tub, a shower/bathtub combo, a wall-mount toilet, white tile, ceramic tile, white walls, mosaic tile floors, with a sauna, an undermount sink, quartzite benchtops, grey floor, an open shower, white benchtops, a niche, a single vanity and a built-in vanity.
Small traditional bathroom in Miami with shaker cabinets, grey cabinets, a drop-in tub, a shower/bathtub combo, a wall-mount toilet, white tile, ceramic tile, white walls, mosaic tile floors, with a sauna, an undermount sink, quartzite benchtops, grey floor, an open shower, white benchtops, a niche, a single vanity and a built-in vanity.
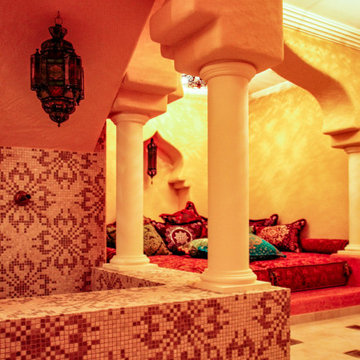
Design ideas for a large mediterranean bathroom in Other with a curbless shower, beige walls, terrazzo floors, with a sauna, beige floor, an open shower and a niche.
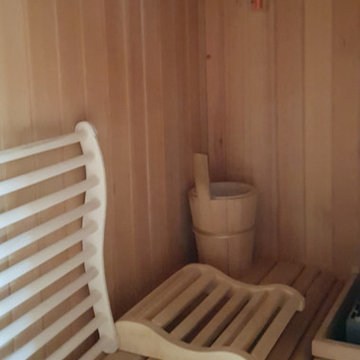
La sauna classica, che rispetta i canoni della tradizione nordica, rivive in tutta l'autenticità della cultura finlandese: il colore marrone chiaro e la presenza di nodi a vista rendono infatti immediatamente distinguibile questo tipo di legno, proveniente dalle migliori selezioni delle piantagioni Svedesi e Finlandesi. L’utilizzo responsabile e la gestione ecosostenibile delle foreste permettono di operare, lungo tutto il ciclo di lavorazione, nel pieno rispetto della natura. Un’atmosfera calda e accogliente che viene proposta all'interno di questa sauna
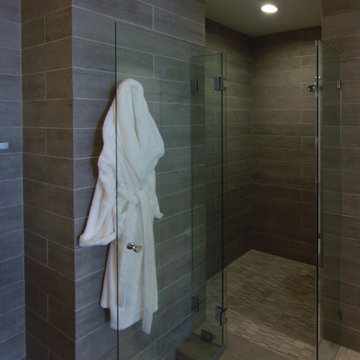
A luxury home spa shower with wood like ceramic tiles that encapsulate the whole room. The shower is set in a cozy nook with access through the double pivot glass shower door.
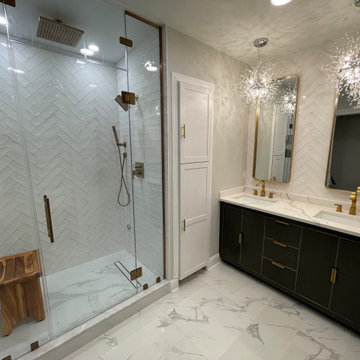
Contemporary modern bathroom that features a sauna and his/hers vanity. Champagne bronze Delta fixtures with two shower heads and a shower handle.
Herringbone tile design is feature on the main shower wall and the vanity wall.
Maximizing storage space was a must for the client, so we built in a 72" closet for ample storage space.
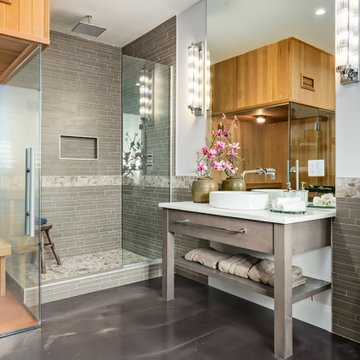
This is an example of a contemporary bathroom in Calgary with light wood cabinets, an open shower, a one-piece toilet, gray tile, wood-look tile, white walls, concrete floors, with a sauna, a vessel sink, engineered quartz benchtops, grey floor, an open shower, white benchtops, a niche, a single vanity, a freestanding vanity and panelled walls.
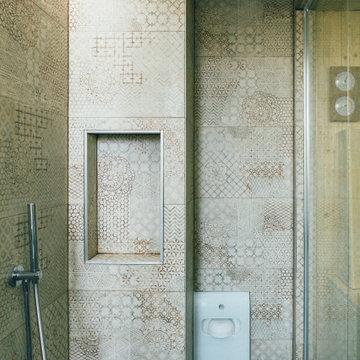
Design ideas for a small modern bathroom in Turin with flat-panel cabinets, black cabinets, an alcove shower, beige tile, porcelain tile, white walls, with a sauna, an integrated sink, tile benchtops, a hinged shower door, black benchtops, a niche, a single vanity and a floating vanity.
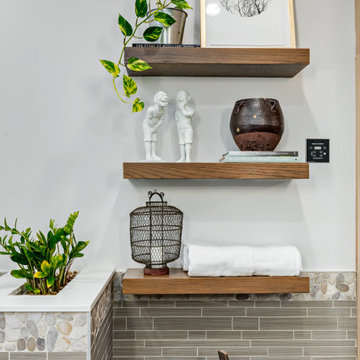
Photo of a contemporary bathroom in Calgary with light wood cabinets, an open shower, a one-piece toilet, gray tile, wood-look tile, white walls, concrete floors, with a sauna, a vessel sink, engineered quartz benchtops, grey floor, an open shower, white benchtops, a niche, a single vanity, a freestanding vanity and panelled walls.
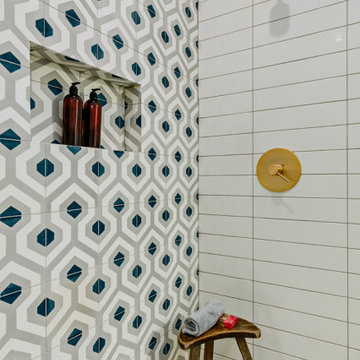
Inspiration for a contemporary bathroom in Calgary with shaker cabinets, blue cabinets, an open shower, a one-piece toilet, blue tile, cement tile, white walls, concrete floors, with a sauna, an undermount sink, engineered quartz benchtops, grey floor, a hinged shower door, white benchtops, a niche, a single vanity and a built-in vanity.
Bathroom Design Ideas with with a Sauna and a Niche
1